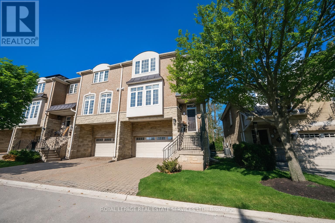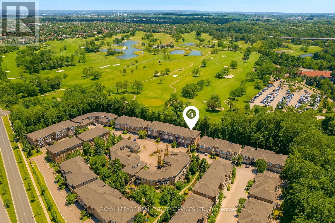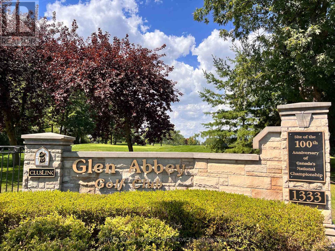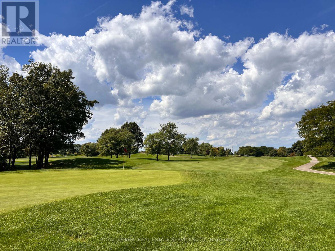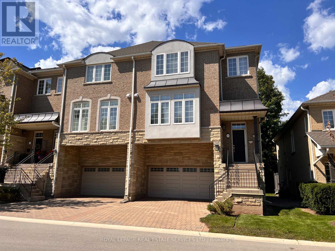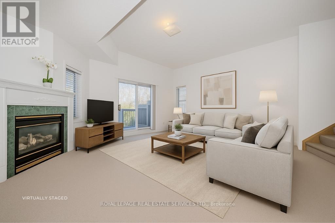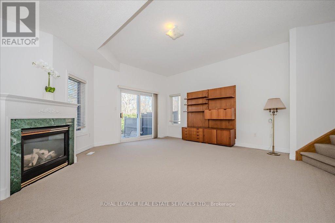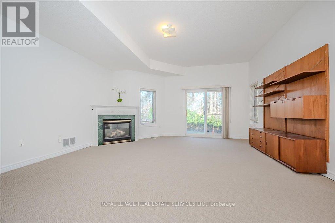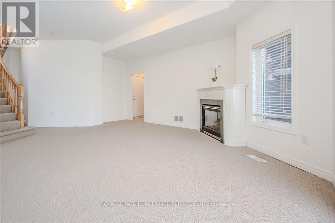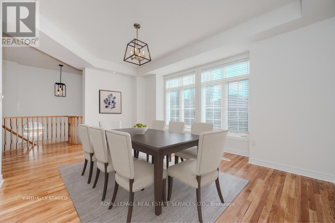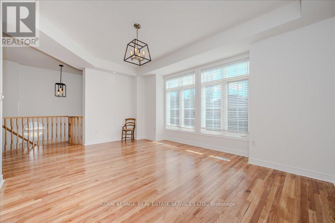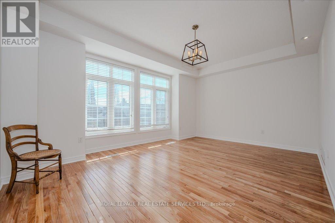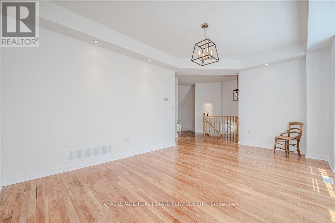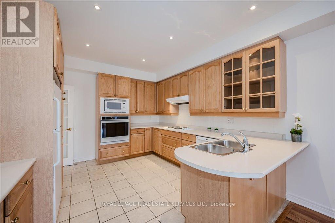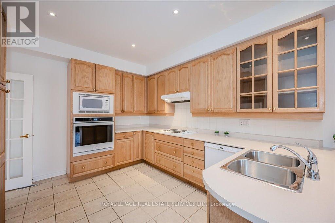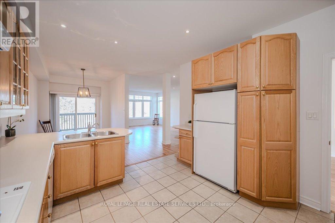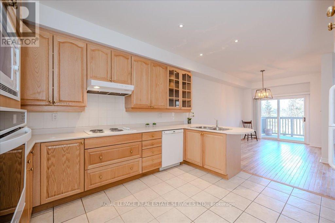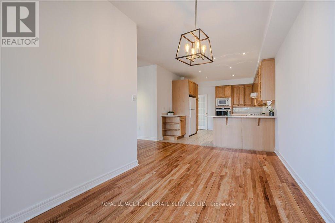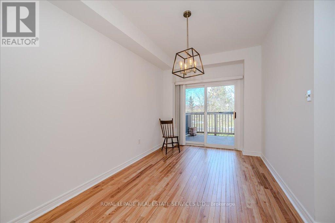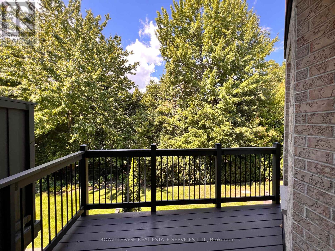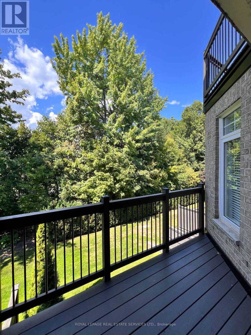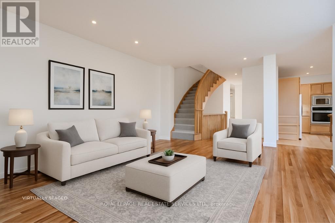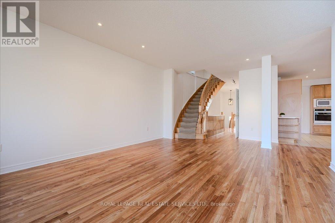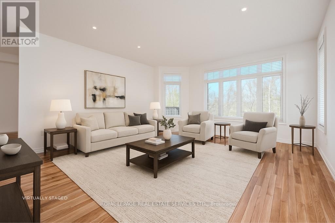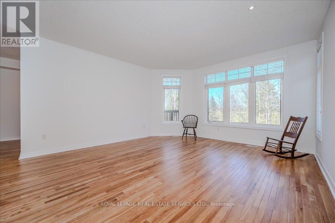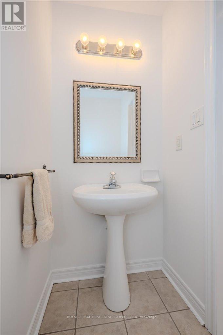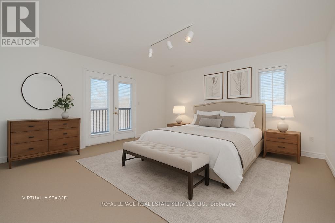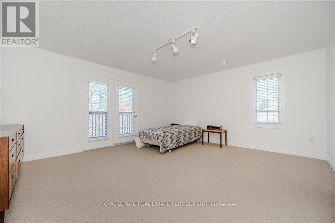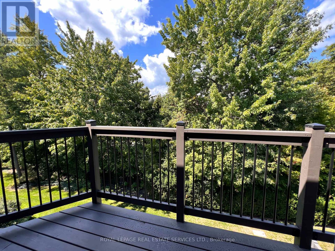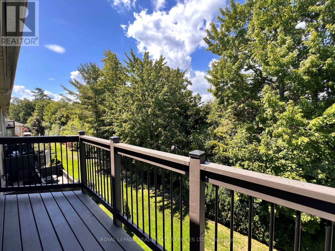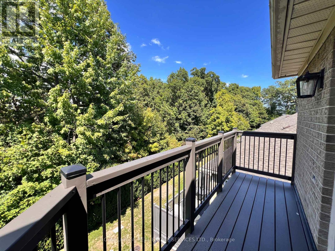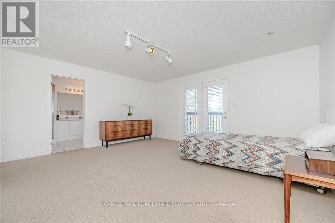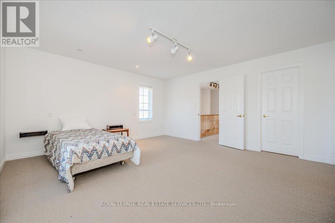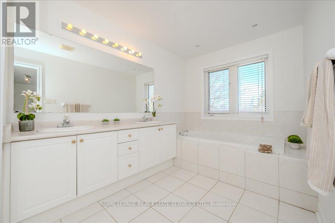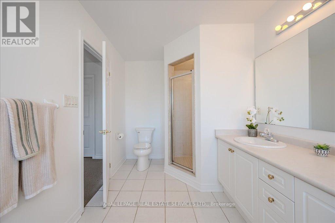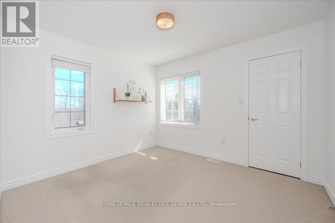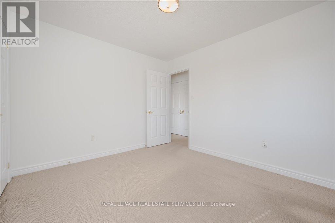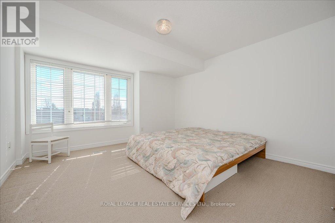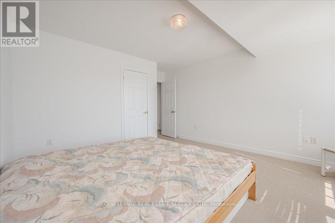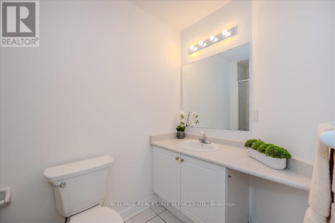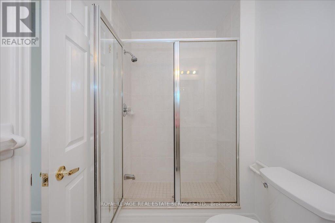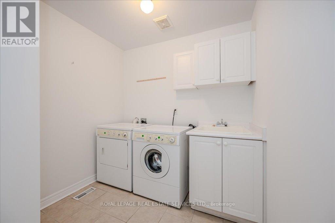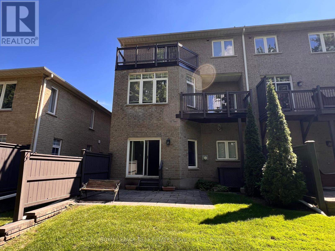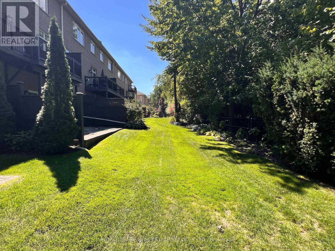19 - 1267 Dorval Drive Oakville, Ontario L6M 3Z4
$1,099,000Maintenance, Common Area Maintenance, Insurance, Parking
$904.55 Monthly
Maintenance, Common Area Maintenance, Insurance, Parking
$904.55 MonthlyLUXURY LIVING ON GLEN ABBEY GOLF COURSE! Discover Forest Ridge, an exclusive enclave in sought-after Glen Abbey. Perfectly positioned beside Glen Abbey Golf Course and Sixteen Mile Creek, this executive end-unit townhome with a rare two-car garage delivers over 2,800 square feet of refined living space, exceptional privacy, and lush tree-lined views. Indoor-outdoor living is at its best with two private terraces and a backyard patio, creating ideal spaces to relax or entertain. The main living level features 9' ceilings, hardwood floors, a sun-filled living room, large family room, and a formal dining area. The thoughtfully designed kitchen offers built-in appliances, abundant cabinetry, and plenty of room to connect with family and friends. Upstairs, the primary retreat feels like a private oasis with a large walk-in closet, spa-like five-piece ensuite with double sinks and soaker tub, and French door walkout to a terrace showcasing stunning views. Two additional bedrooms, a three-piece bathroom, and a convenient laundry room complete this level. The ground floor offers even more flexibility with 10' ceilings, a spacious recreation room with gas fireplace and walkout to the patio, plus a mudroom and generous storage. Notable upgrades include updated lighting on the second level (2024), a newer furnace (2024), and additional storage space off the garage. Forest Ridge residents enjoy a meticulously maintained community with landscaping and snow removal included for carefree living. Close to top-rated schools, golf, trails, shopping, restaurants, highways, and the GO Station, this neighbourhood offers the ultimate blend of luxury, nature, and convenience. (some images contain virtual staging) (id:60365)
Property Details
| MLS® Number | W12381481 |
| Property Type | Single Family |
| Community Name | 1007 - GA Glen Abbey |
| AmenitiesNearBy | Golf Nearby, Public Transit, Park, Schools |
| CommunityFeatures | Pets Allowed With Restrictions, Community Centre |
| EquipmentType | Water Heater |
| Features | Backs On Greenbelt, In Suite Laundry |
| ParkingSpaceTotal | 4 |
| RentalEquipmentType | Water Heater |
| Structure | Patio(s), Deck |
Building
| BathroomTotal | 3 |
| BedroomsAboveGround | 3 |
| BedroomsTotal | 3 |
| Age | 16 To 30 Years |
| Amenities | Fireplace(s) |
| Appliances | Garage Door Opener Remote(s), Water Softener, Cooktop, Dishwasher, Dryer, Garage Door Opener, Microwave, Oven, Washer, Whirlpool, Window Coverings, Refrigerator |
| BasementType | None |
| CoolingType | Central Air Conditioning |
| ExteriorFinish | Brick, Stone |
| FireplacePresent | Yes |
| FireplaceTotal | 1 |
| FlooringType | Carpeted, Tile, Hardwood |
| FoundationType | Poured Concrete |
| HalfBathTotal | 1 |
| HeatingFuel | Natural Gas |
| HeatingType | Forced Air |
| StoriesTotal | 3 |
| SizeInterior | 2750 - 2999 Sqft |
| Type | Row / Townhouse |
Parking
| Attached Garage | |
| Garage |
Land
| Acreage | No |
| LandAmenities | Golf Nearby, Public Transit, Park, Schools |
| SurfaceWater | Lake/pond |
| ZoningDescription | R9 |
Rooms
| Level | Type | Length | Width | Dimensions |
|---|---|---|---|---|
| Second Level | Living Room | 5.03 m | 6.32 m | 5.03 m x 6.32 m |
| Second Level | Dining Room | 4.67 m | 2.64 m | 4.67 m x 2.64 m |
| Second Level | Kitchen | 3.86 m | 3.63 m | 3.86 m x 3.63 m |
| Second Level | Family Room | 6.86 m | 4.72 m | 6.86 m x 4.72 m |
| Second Level | Bathroom | 1.96 m | 1.04 m | 1.96 m x 1.04 m |
| Third Level | Bedroom 3 | 3.1 m | 3.45 m | 3.1 m x 3.45 m |
| Third Level | Bathroom | 2.72 m | 1.55 m | 2.72 m x 1.55 m |
| Third Level | Laundry Room | 2.92 m | 2.67 m | 2.92 m x 2.67 m |
| Third Level | Primary Bedroom | 4.57 m | 5.05 m | 4.57 m x 5.05 m |
| Third Level | Bathroom | 4.55 m | 2.26 m | 4.55 m x 2.26 m |
| Third Level | Bedroom 2 | 4.83 m | 3.89 m | 4.83 m x 3.89 m |
| Ground Level | Recreational, Games Room | 8.86 m | 5.26 m | 8.86 m x 5.26 m |
| Ground Level | Utility Room | 2.9 m | 2.08 m | 2.9 m x 2.08 m |
Dan Cooper
Broker
251 North Service Rd #102
Oakville, Ontario L6M 3E7
Robert Ficzere
Broker
251 North Service Rd #102
Oakville, Ontario L6M 3E7

