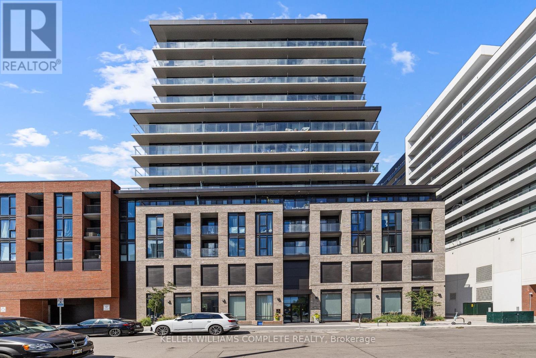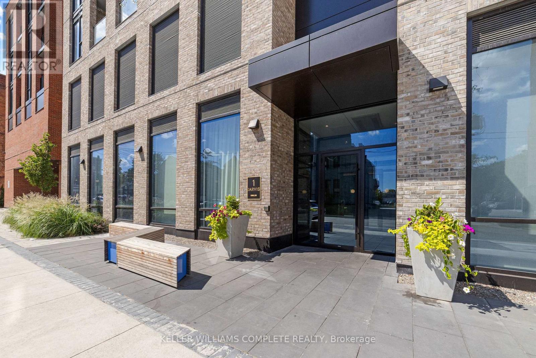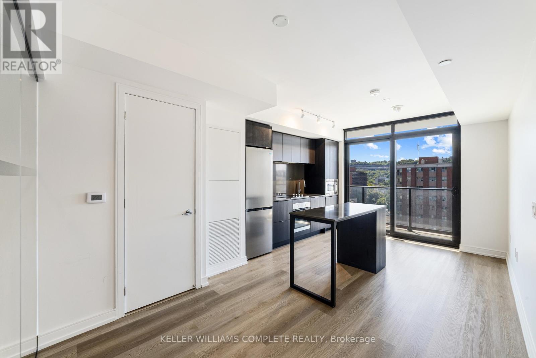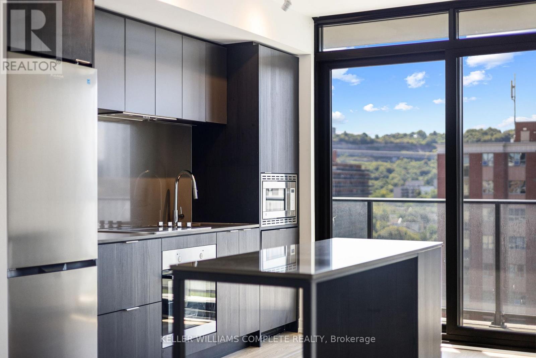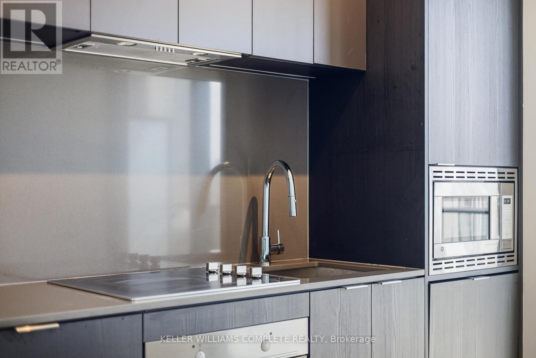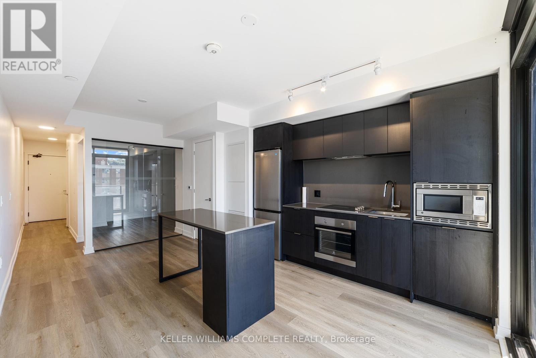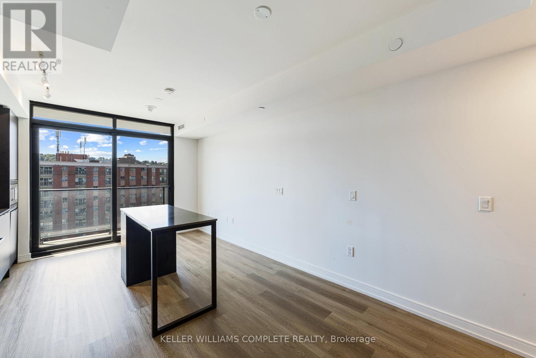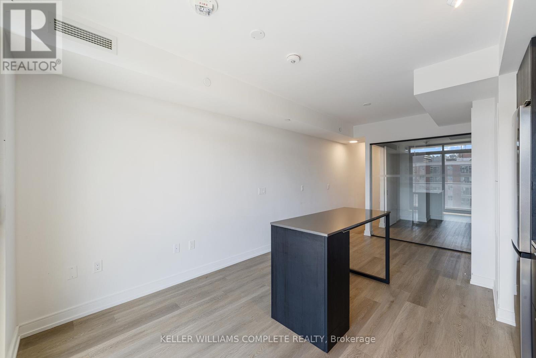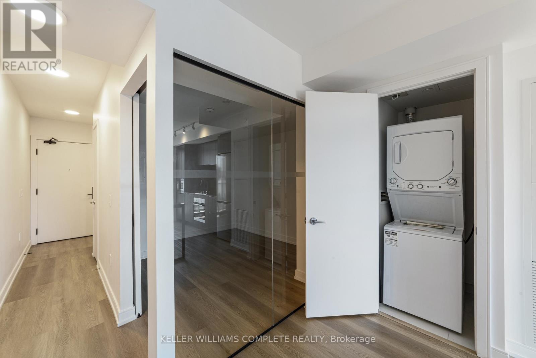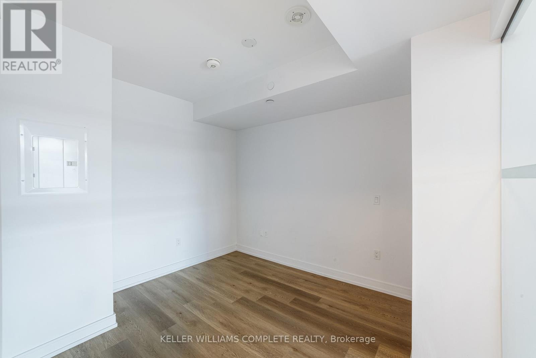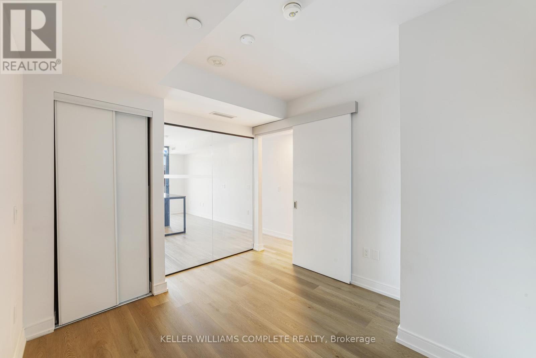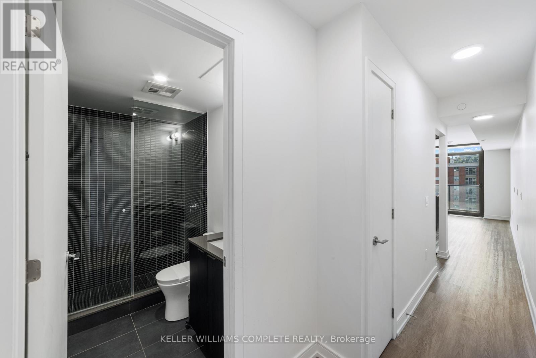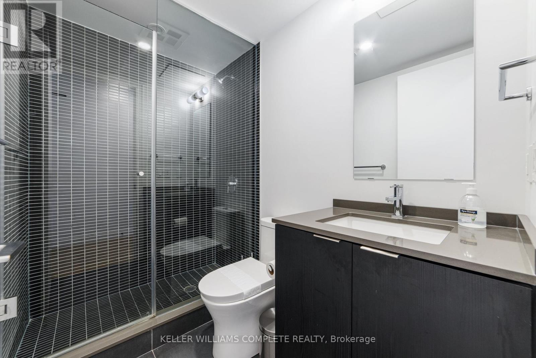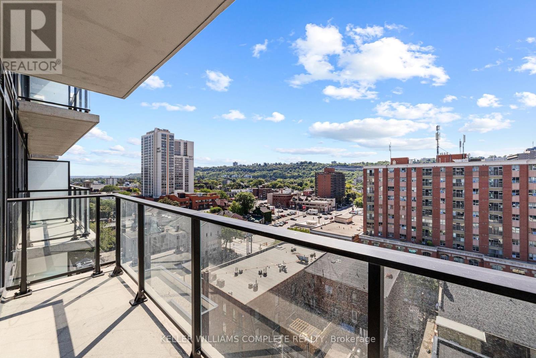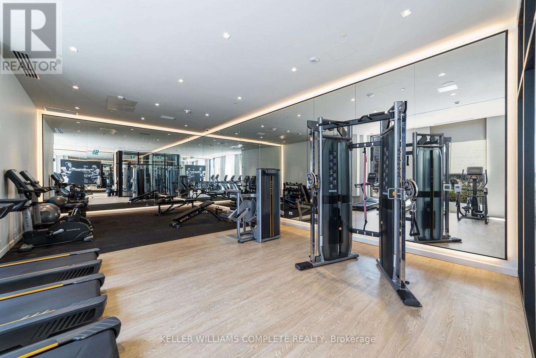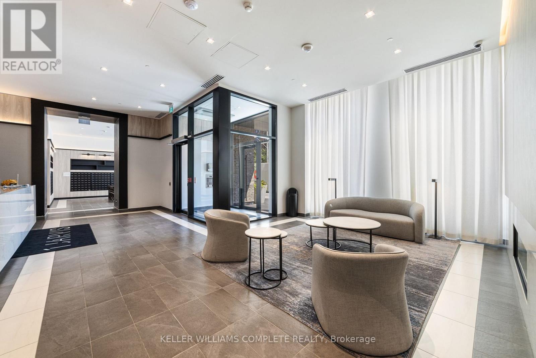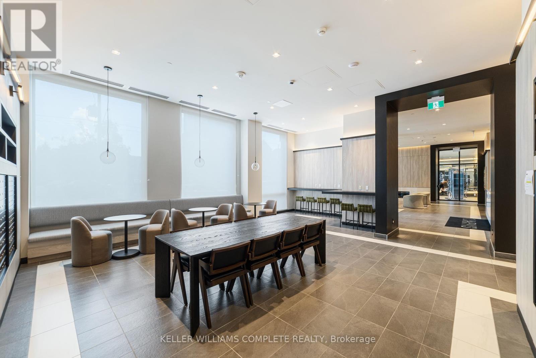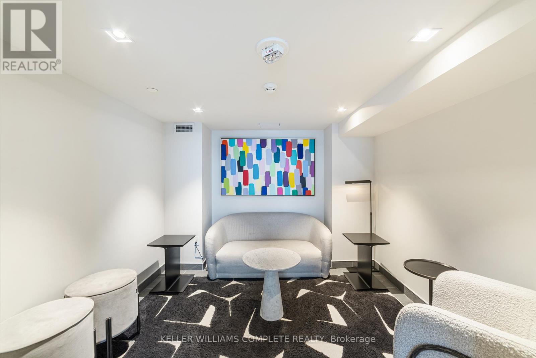1102 - 1 Jarvis Street Hamilton, Ontario L8R 0A8
$315,000Maintenance, Common Area Maintenance, Heat, Insurance
$322.25 Monthly
Maintenance, Common Area Maintenance, Heat, Insurance
$322.25 MonthlyWelcome to 1 Jarvis, Hamilton's newest address, completed in 2024. This stylish 1-bedroom, 1-bath condo offers 460 sq. ft. of thoughtfully designed living space plus a 56 sq. ft. balcony with escarpment views - perfect for morning coffee or evening sunsets. The open-concept layout is bright and modern, featuring a sleek kitchen with integrated appliances and a living/dining area that flows seamlessly outdoors. The bedroom provides a peaceful retreat with ample storage. Residents enjoy premium amenities, including a fitness centre and a beautifully designed lobby with 24/7 concierge. Located in downtown Hamilton, you're steps from cafes, restaurants, shops, the GO Centre, and just minutes from McMaster, hospitals, and parks. Don't miss your chance to own at 1 Jarvis Unit 1102, where modern design meets prime location. (id:60365)
Property Details
| MLS® Number | X12382041 |
| Property Type | Single Family |
| Community Name | Beasley |
| AmenitiesNearBy | Place Of Worship, Public Transit |
| CommunityFeatures | Pet Restrictions, Community Centre |
| Features | In Suite Laundry |
Building
| BathroomTotal | 1 |
| BedroomsAboveGround | 1 |
| BedroomsTotal | 1 |
| Age | 0 To 5 Years |
| Amenities | Exercise Centre, Party Room, Visitor Parking, Storage - Locker |
| Appliances | Dryer, Microwave, Stove, Washer, Refrigerator |
| CoolingType | Central Air Conditioning |
| HeatingFuel | Natural Gas |
| HeatingType | Forced Air |
| SizeInterior | 0 - 499 Sqft |
| Type | Apartment |
Parking
| No Garage |
Land
| Acreage | No |
| LandAmenities | Place Of Worship, Public Transit |
Rooms
| Level | Type | Length | Width | Dimensions |
|---|---|---|---|---|
| Main Level | Kitchen | 5.36 m | 3.66 m | 5.36 m x 3.66 m |
| Main Level | Bathroom | Measurements not available | ||
| Main Level | Bedroom | 3.35 m | 2.87 m | 3.35 m x 2.87 m |
https://www.realtor.ca/real-estate/28816295/1102-1-jarvis-street-hamilton-beasley-beasley
Michael Kenneth Johnson
Salesperson
1044 Cannon St East Unit T
Hamilton, Ontario L8L 2H7
Ana Marin Suarez
Salesperson
1044 Cannon St East Unit To
Hamilton, Ontario L8L 2H7

