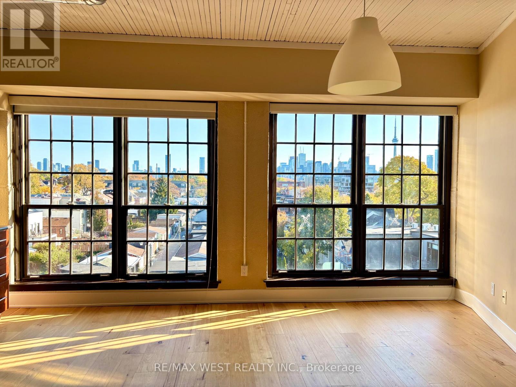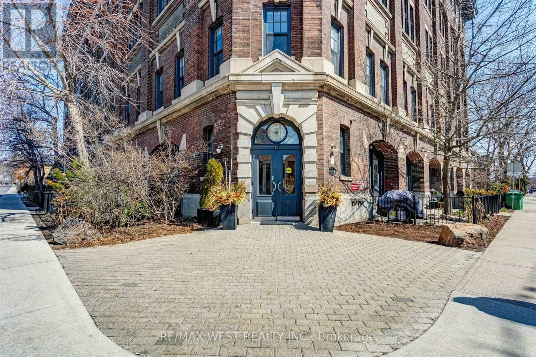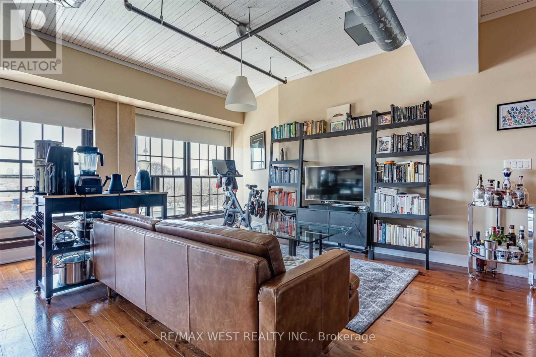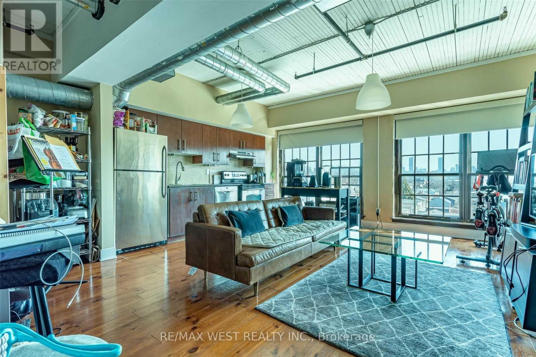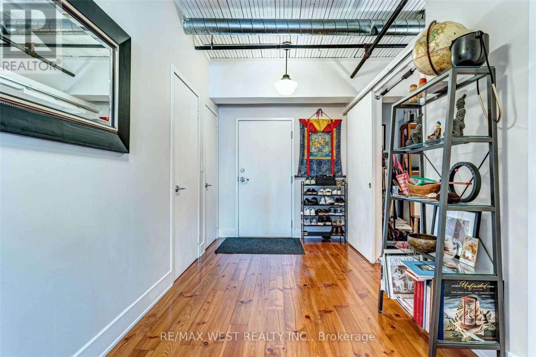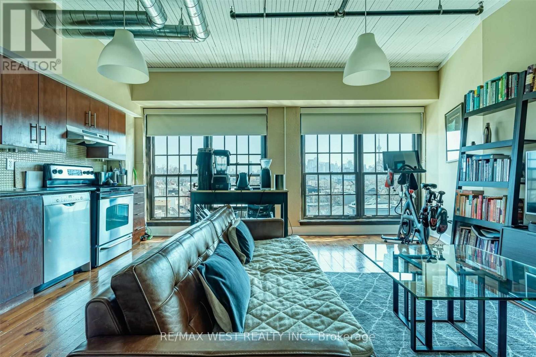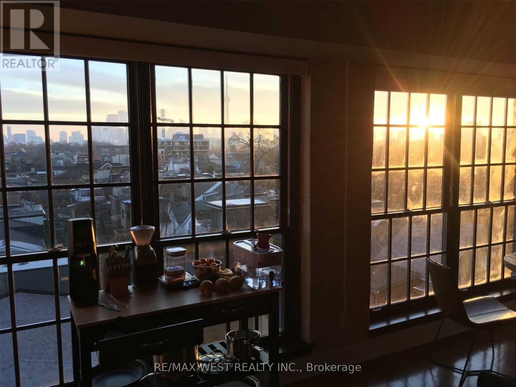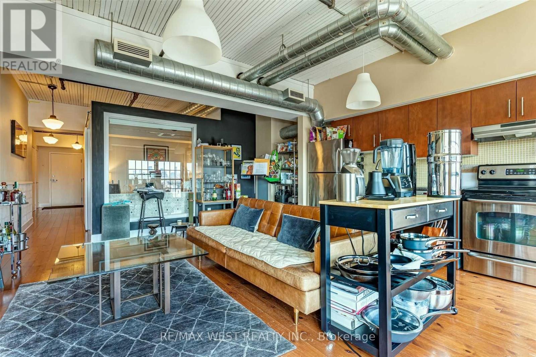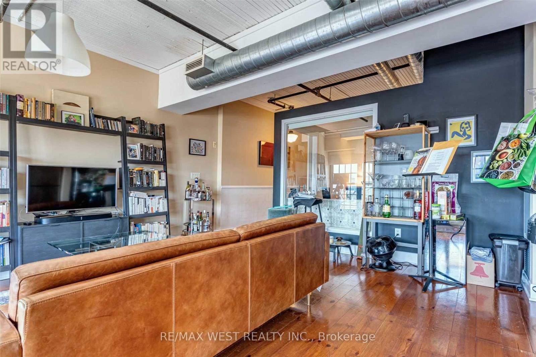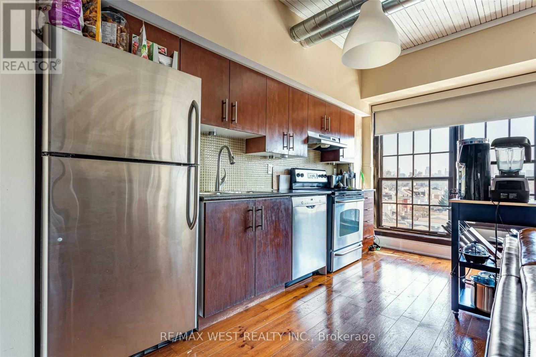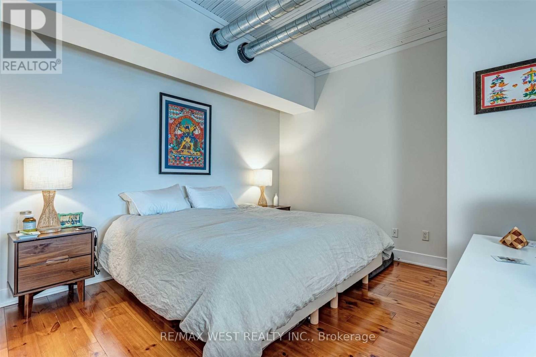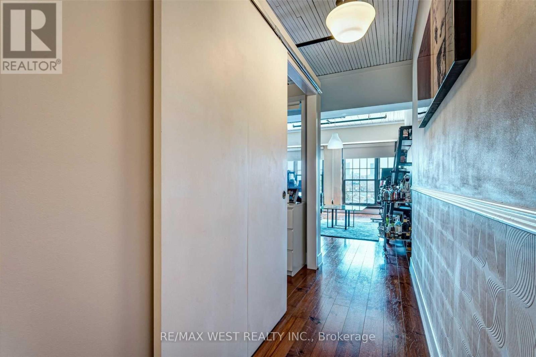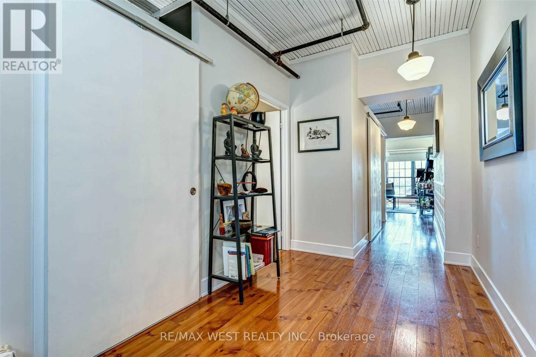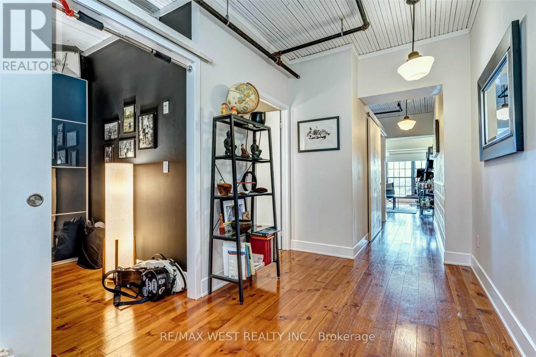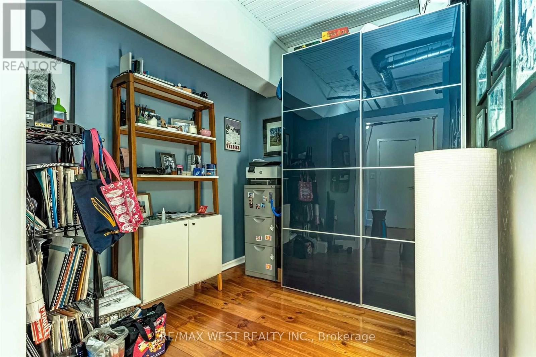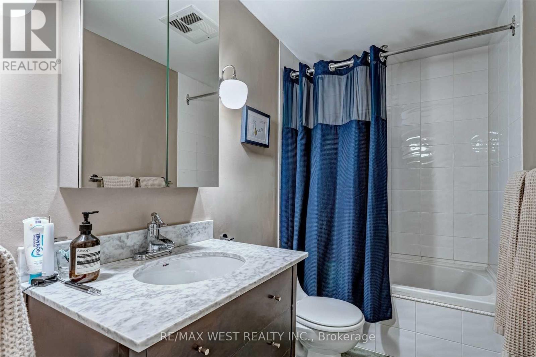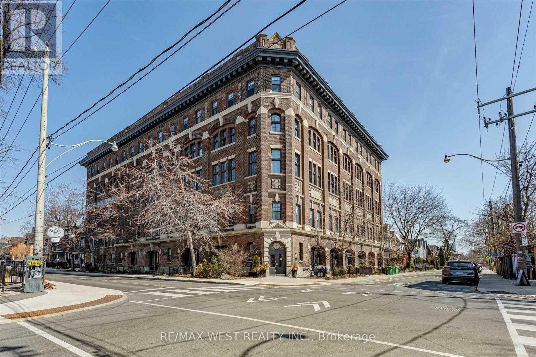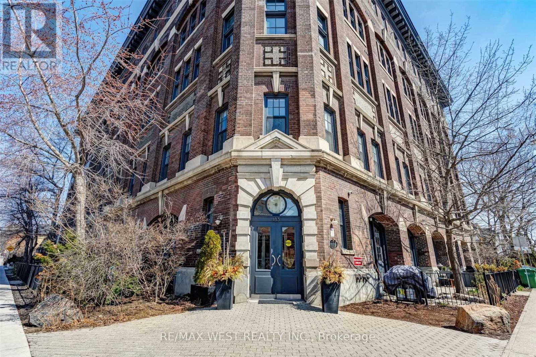414 - 183 Dovercourt Road Toronto, Ontario M6J 3C1
$3,550 Monthly
Welcome To The Argyle Lofts - Where Historic Character Meets Modern Sophistication. Set In The Heart Of Trinity Bellwoods, This Rare Two-Bedroom Loft Embodies True Hard Loft Living With Soaring Ceilings, Oversized Windows, And Architectural Detail You Simply Won't Find In Any New Build. Expansive East-Facing Windows Frame Million-Dollar Skyline Views - Brilliant By Day, Sparkling By Night - And Capture Daily Sunsets That Paint The City In Gold. Flooded With Natural Light, The Open-Concept Layout Features New Hand-Scraped Hardwood Floors (Installed Post-Photos) And Ample Space For Work-From-Home Living. The King-Size Bed-Ready Primary Retreat Showcases A Full Custom California Closet And Plenty Of Room To Unwind, While The Grand, Spacious Entry Hallway Adds A Sense Of Arrival Rarely Found In Loft Spaces. With In-Suite Laundry And Your Own Private Locker For Extra Storage, Every Detail Has Been Thoughtfully Considered. Step Outside And You're Moments From Badiali, Trinity Bellwoods Park, Off-Leash Dog Park, And Toronto's Most Dynamic Districts - Queen West, Dundas West, And Little Italy - Alive With Cafes, Galleries, And Boutiques. Excellent Schools, Lush Parks, And A Strong Community Spirit Complete The Package. Authentic Loft Living, Iconic Views, And An Unbeatable Walk-Everywhere Lifestyle. (id:60365)
Property Details
| MLS® Number | C12382194 |
| Property Type | Single Family |
| Community Name | Trinity-Bellwoods |
| CommunityFeatures | Pets Allowed With Restrictions |
Building
| BathroomTotal | 1 |
| BedroomsAboveGround | 2 |
| BedroomsTotal | 2 |
| Amenities | Storage - Locker |
| Appliances | Dryer, Washer, Window Coverings |
| ArchitecturalStyle | Loft |
| BasementType | None |
| CoolingType | Central Air Conditioning |
| ExteriorFinish | Brick |
| FlooringType | Hardwood |
| HeatingFuel | Electric, Natural Gas |
| HeatingType | Heat Pump, Not Known |
| SizeInterior | 700 - 799 Sqft |
| Type | Apartment |
Parking
| No Garage |
Land
| Acreage | No |
Rooms
| Level | Type | Length | Width | Dimensions |
|---|---|---|---|---|
| Main Level | Living Room | 5.87 m | 4.98 m | 5.87 m x 4.98 m |
| Main Level | Dining Room | 5.87 m | 4.98 m | 5.87 m x 4.98 m |
| Main Level | Kitchen | 5.87 m | 4.98 m | 5.87 m x 4.98 m |
| Main Level | Primary Bedroom | 3.63 m | 3.28 m | 3.63 m x 3.28 m |
| Main Level | Bedroom 2 | 2.78 m | 2.46 m | 2.78 m x 2.46 m |
Adele Mcgovern
Salesperson
1678 Bloor St., West
Toronto, Ontario M6P 1A9
Phil Cunliffe
Salesperson
1678 Bloor St., West
Toronto, Ontario M6P 1A9

