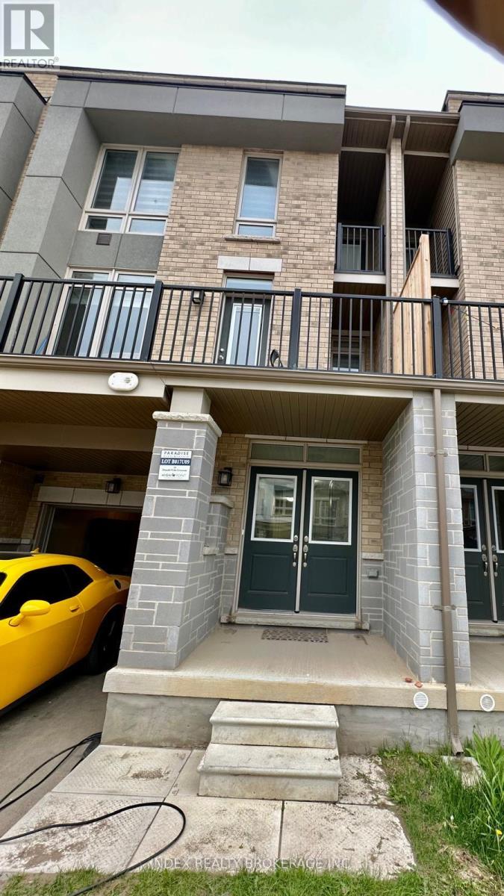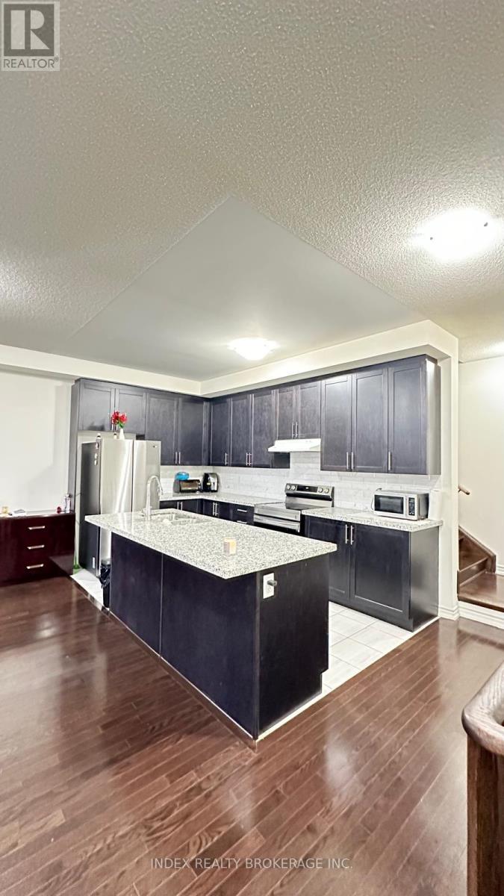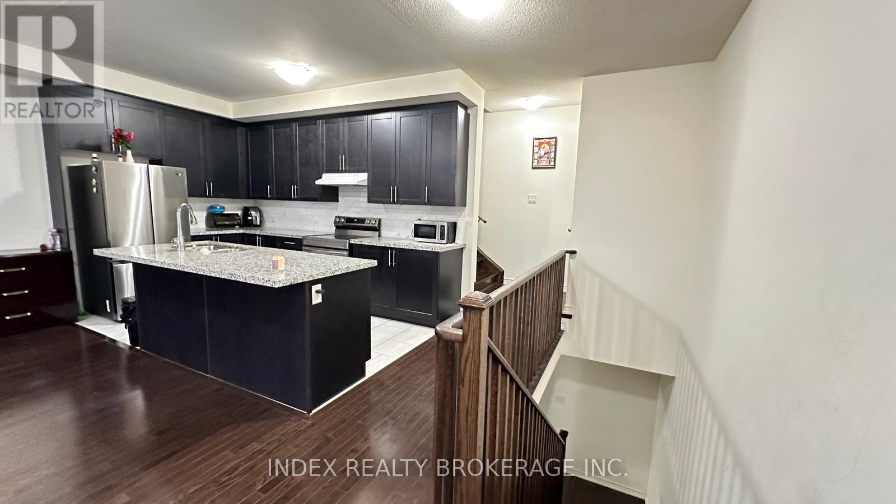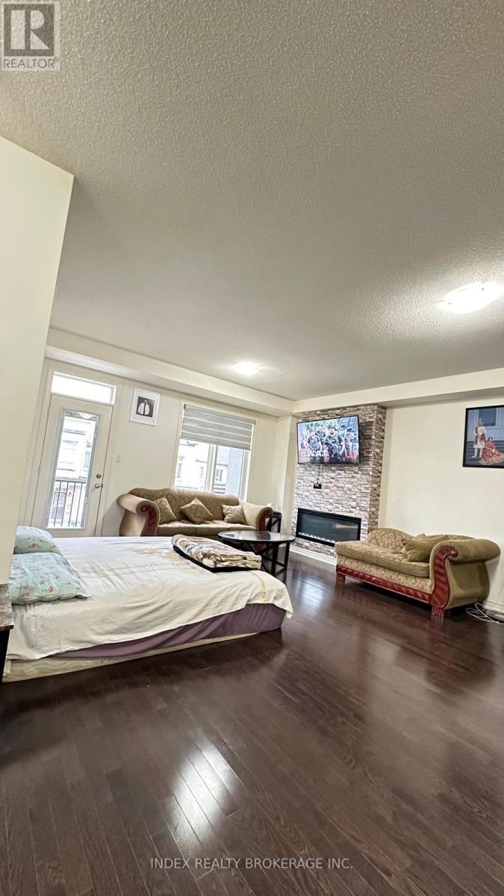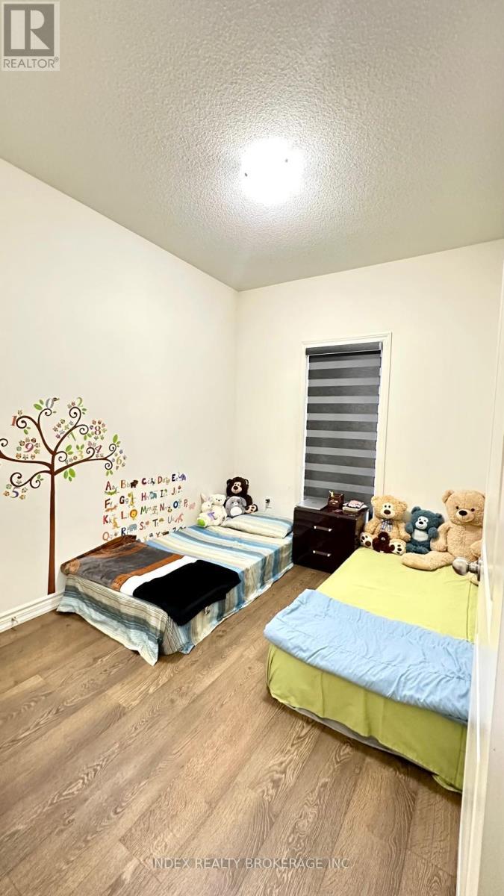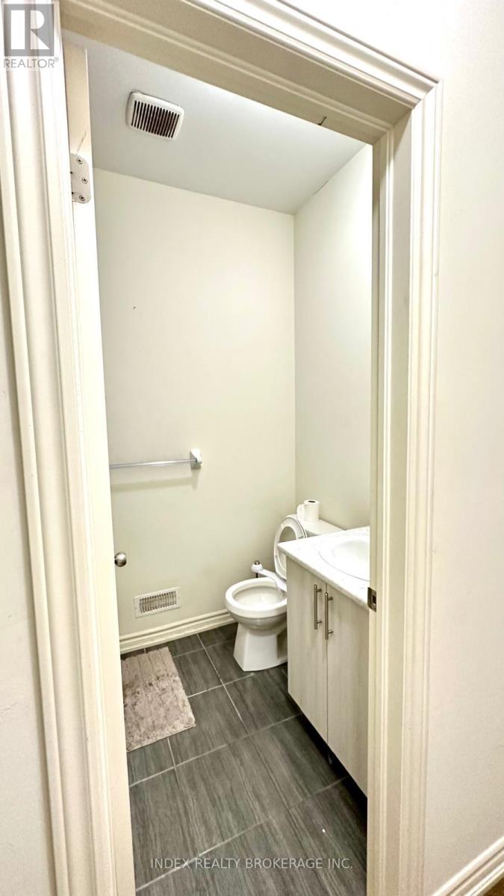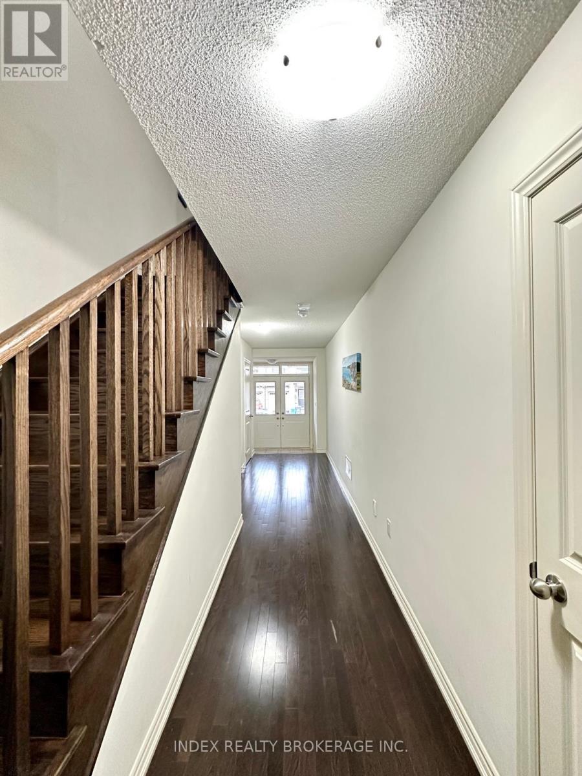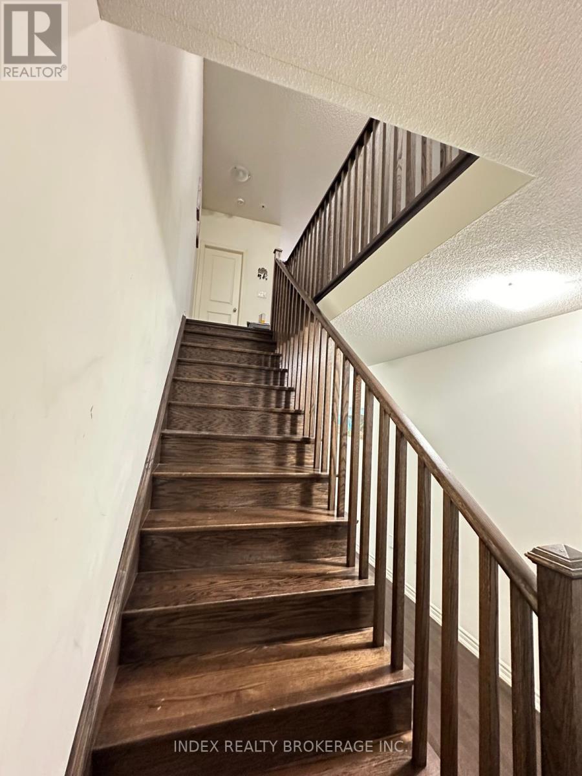56 Donald Fitch Crescent Brampton, Ontario L7A 0B7
3 Bedroom
3 Bathroom
1500 - 2000 sqft
Fireplace
Central Air Conditioning
Forced Air
$750,000
This delightful freehold 3-Storey townhouse is bathed in natural sunlight and features a grand double-door Entrance. Boasting 3 spacious bedrooms ad 3 well-appointed bathrooms, it offers seamless flow of space. Enjoy the convenience of walk-out balconies on both the main floor and the master bedroom. A cozy fireplcae adds warmth and charm, while thousands of dollars in upgrades, including granite countertops in the kitchen, sleek Laminate flooring on the 3rd floor, and luxurious glass- door showers, elevate the home's appeal. Plus, the 9-foot ceilings on both the 2nd and 3rd floors create a sense of openness and grandeur. (id:60365)
Property Details
| MLS® Number | W12382489 |
| Property Type | Single Family |
| Community Name | Northwest Brampton |
| AmenitiesNearBy | Hospital, Park, Public Transit, Schools |
| EquipmentType | Water Heater |
| ParkingSpaceTotal | 3 |
| RentalEquipmentType | Water Heater |
Building
| BathroomTotal | 3 |
| BedroomsAboveGround | 3 |
| BedroomsTotal | 3 |
| Age | 6 To 15 Years |
| Amenities | Fireplace(s) |
| Appliances | Water Heater, Blinds, Dryer, Stove, Washer, Refrigerator |
| BasementDevelopment | Unfinished |
| BasementType | N/a (unfinished) |
| ConstructionStyleAttachment | Attached |
| CoolingType | Central Air Conditioning |
| ExteriorFinish | Brick |
| FireplacePresent | Yes |
| FlooringType | Tile |
| FoundationType | Brick |
| HalfBathTotal | 1 |
| HeatingFuel | Natural Gas |
| HeatingType | Forced Air |
| StoriesTotal | 3 |
| SizeInterior | 1500 - 2000 Sqft |
| Type | Row / Townhouse |
| UtilityWater | Municipal Water, Unknown |
Parking
| Garage |
Land
| Acreage | No |
| LandAmenities | Hospital, Park, Public Transit, Schools |
| Sewer | Sanitary Sewer |
| SizeDepth | 45 Ft ,10 In |
| SizeFrontage | 21 Ft |
| SizeIrregular | 21 X 45.9 Ft |
| SizeTotalText | 21 X 45.9 Ft|under 1/2 Acre |
Rooms
| Level | Type | Length | Width | Dimensions |
|---|---|---|---|---|
| Second Level | Kitchen | 3.9 m | 2.4 m | 3.9 m x 2.4 m |
| Second Level | Dining Room | 6 m | 2.8 m | 6 m x 2.8 m |
| Second Level | Bathroom | Measurements not available | ||
| Third Level | Primary Bedroom | 3.3 m | 3.65 m | 3.3 m x 3.65 m |
| Third Level | Bedroom 2 | 2.43 m | 2.94 m | 2.43 m x 2.94 m |
| Third Level | Bedroom 3 | 2.43 m | 3.5 m | 2.43 m x 3.5 m |
| Third Level | Bathroom | Measurements not available | ||
| Ground Level | Laundry Room | Measurements not available |
Raj Gill
Salesperson
Index Realty Brokerage Inc.
2798 Thamesgate Dr #1
Mississauga, Ontario L4T 4E8
2798 Thamesgate Dr #1
Mississauga, Ontario L4T 4E8

