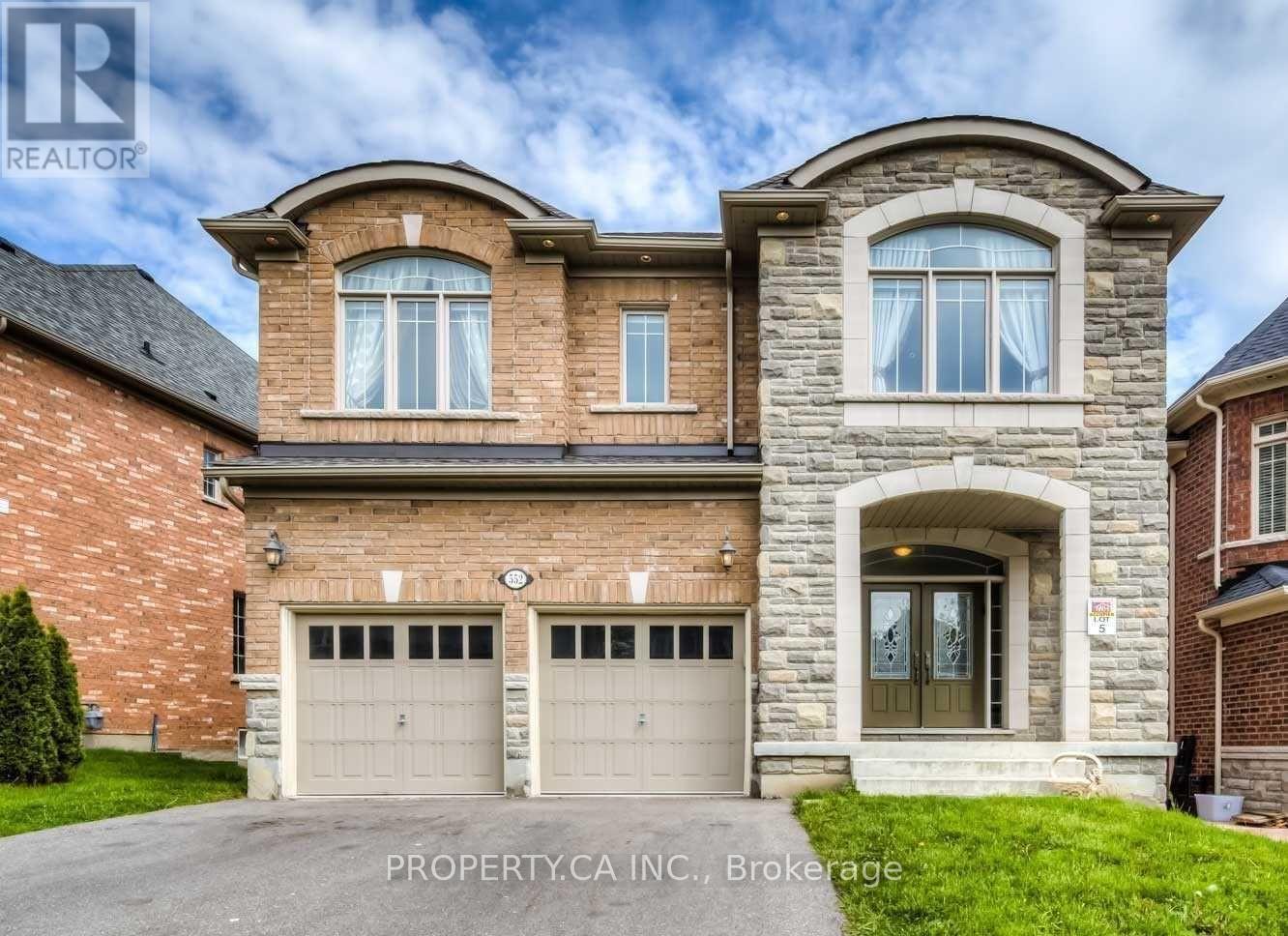552 Valley Vista Drive Vaughan, Ontario L6A 3V4
$5,500 Monthly
**Stunning 4 Bed + 4 Bath Detached Ravine Lot Home!** Garage Access With 4 Parking Spaces. Boasting Over 3000 Sqft Living Space With Hardwood Flooring Throughout On The Main Levels, Upgraded Kitchen W/Granite Countertop. Coffered/Raised Ceilings Throughout, Master Suite With Walk In Closet & 5 Piece Ensuite W/ Make Up Counter. Separate Library Or Office Space. Walk Out Basement With Cold Cellar. Steps To Parks, Schools, Multiple Plazas, Go Train, Other Public Transportation And More! (id:60365)
Property Details
| MLS® Number | N12382519 |
| Property Type | Single Family |
| Community Name | Patterson |
| AmenitiesNearBy | Golf Nearby, Park |
| Features | Ravine, Conservation/green Belt |
| ParkingSpaceTotal | 4 |
Building
| BathroomTotal | 4 |
| BedroomsAboveGround | 4 |
| BedroomsTotal | 4 |
| BasementDevelopment | Partially Finished |
| BasementType | N/a (partially Finished) |
| ConstructionStyleAttachment | Detached |
| CoolingType | Central Air Conditioning |
| ExteriorFinish | Brick, Stone |
| FireplacePresent | Yes |
| FoundationType | Unknown |
| HalfBathTotal | 1 |
| HeatingFuel | Natural Gas |
| HeatingType | Forced Air |
| StoriesTotal | 2 |
| SizeInterior | 3000 - 3500 Sqft |
| Type | House |
| UtilityWater | Municipal Water |
Parking
| Attached Garage | |
| Garage |
Land
| Acreage | No |
| LandAmenities | Golf Nearby, Park |
| Sewer | Sanitary Sewer |
| SizeIrregular | **ravine Lot** |
| SizeTotalText | **ravine Lot** |
Rooms
| Level | Type | Length | Width | Dimensions |
|---|---|---|---|---|
| Second Level | Bedroom | 4.57 m | 4.02 m | 4.57 m x 4.02 m |
| Second Level | Bedroom | 3.93 m | 4.26 m | 3.93 m x 4.26 m |
| Second Level | Bedroom | 3.16 m | 3.65 m | 3.16 m x 3.65 m |
| Second Level | Primary Bedroom | 4.57 m | 4.57 m | 4.57 m x 4.57 m |
| Second Level | Library | 3.2 m | 3.59 m | 3.2 m x 3.59 m |
| Ground Level | Kitchen | 6 m | 7.31 m | 6 m x 7.31 m |
| Ground Level | Dining Room | 3.35 m | 3.96 m | 3.35 m x 3.96 m |
| Ground Level | Living Room | 3.35 m | 3.65 m | 3.35 m x 3.65 m |
| Ground Level | Family Room | 4.57 m | 4.57 m | 4.57 m x 4.57 m |
https://www.realtor.ca/real-estate/28817400/552-valley-vista-drive-vaughan-patterson-patterson
Brendon Cowans
Salesperson
36 Distillery Lane Unit 500
Toronto, Ontario M5A 3C4
Jay Hadida
Salesperson
36 Distillery Lane Unit 500
Toronto, Ontario M5A 3C4
























