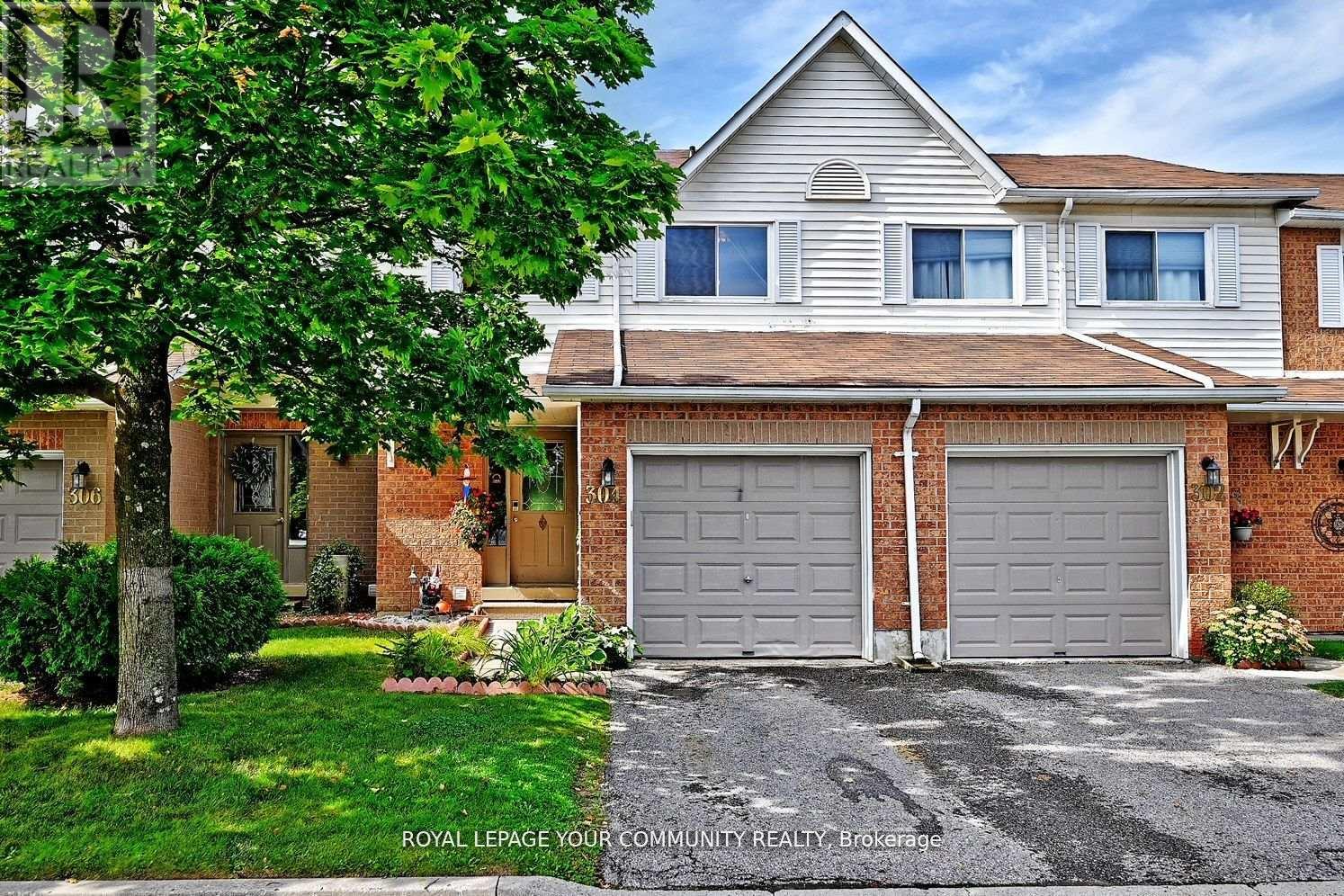304 Maciver Boulevard Newmarket, Ontario L3X 1Y4
3 Bedroom
3 Bathroom
1200 - 1399 sqft
Central Air Conditioning
Forced Air
$2,990 Monthly
This light filled and spacious 3-bedroom/3-washroom townhouse is located in a peaceful Summerhill Estates neighborhood with access to all amenities. The property features a generous bright open-concept main-floor kitchen, dining and living area walkout to patio backyard;overlooking a beautiful park with a children's playground. Additionally, it has a fully finished basement complete with a recreation room and a 3-piece washroom. This cozy sweet home provides an ideal blend of comfort, functionality, and convenience. "Welcome Home". (id:60365)
Property Details
| MLS® Number | N12382543 |
| Property Type | Single Family |
| Community Name | Summerhill Estates |
| CommunityFeatures | Pets Not Allowed |
| EquipmentType | Water Heater |
| ParkingSpaceTotal | 2 |
| RentalEquipmentType | Water Heater |
Building
| BathroomTotal | 3 |
| BedroomsAboveGround | 3 |
| BedroomsTotal | 3 |
| BasementDevelopment | Finished |
| BasementType | N/a (finished) |
| CoolingType | Central Air Conditioning |
| ExteriorFinish | Aluminum Siding, Brick |
| HalfBathTotal | 1 |
| HeatingFuel | Natural Gas |
| HeatingType | Forced Air |
| StoriesTotal | 2 |
| SizeInterior | 1200 - 1399 Sqft |
| Type | Row / Townhouse |
Parking
| Attached Garage | |
| Garage |
Land
| Acreage | No |
Rooms
| Level | Type | Length | Width | Dimensions |
|---|---|---|---|---|
| Second Level | Primary Bedroom | 5.05 m | 2.85 m | 5.05 m x 2.85 m |
| Second Level | Bedroom 2 | 3.33 m | 3.66 m | 3.33 m x 3.66 m |
| Second Level | Bedroom 3 | 4.65 m | 2.51 m | 4.65 m x 2.51 m |
| Basement | Recreational, Games Room | 5.46 m | 3.27 m | 5.46 m x 3.27 m |
| Ground Level | Living Room | 5.25 m | 2.53 m | 5.25 m x 2.53 m |
| Ground Level | Dining Room | 3.1 m | 3.33 m | 3.1 m x 3.33 m |
| Ground Level | Kitchen | 3.3 m | 2.93 m | 3.3 m x 2.93 m |
Aidin Fazeli Hokmabad
Broker
Royal LePage Your Community Realty
8854 Yonge Street
Richmond Hill, Ontario L4C 0T4
8854 Yonge Street
Richmond Hill, Ontario L4C 0T4






























