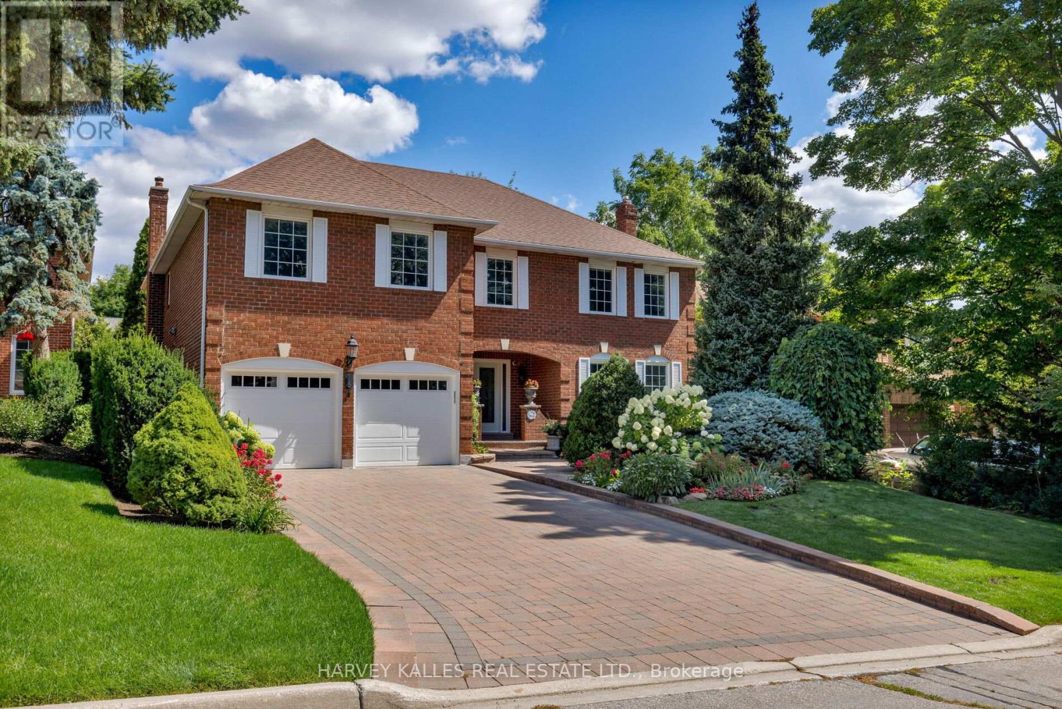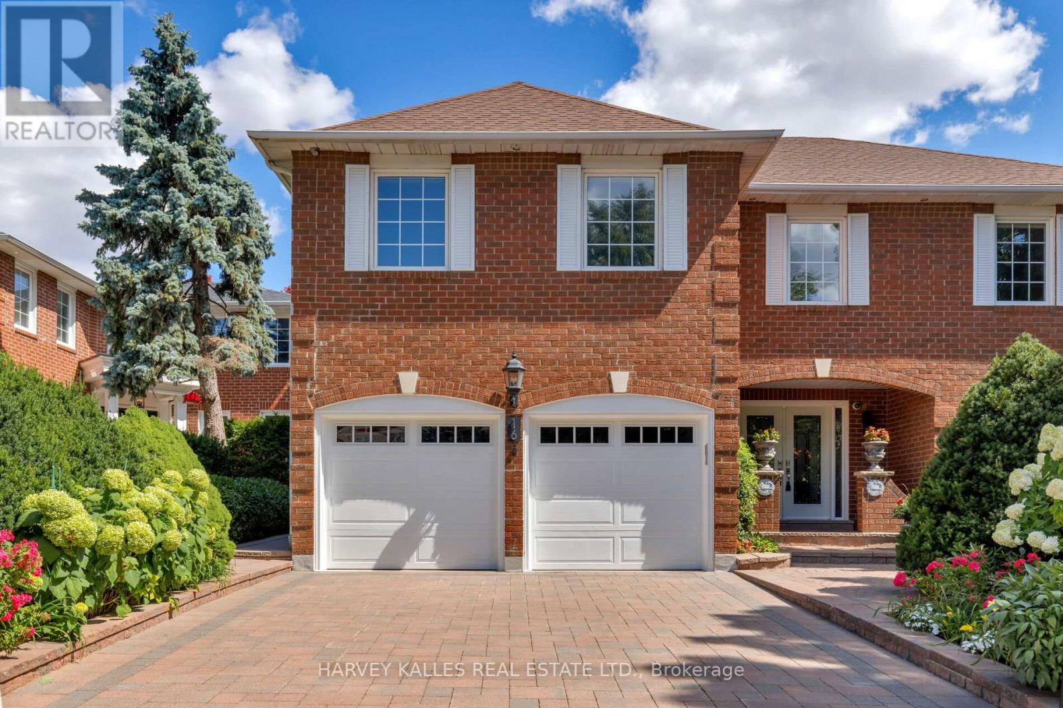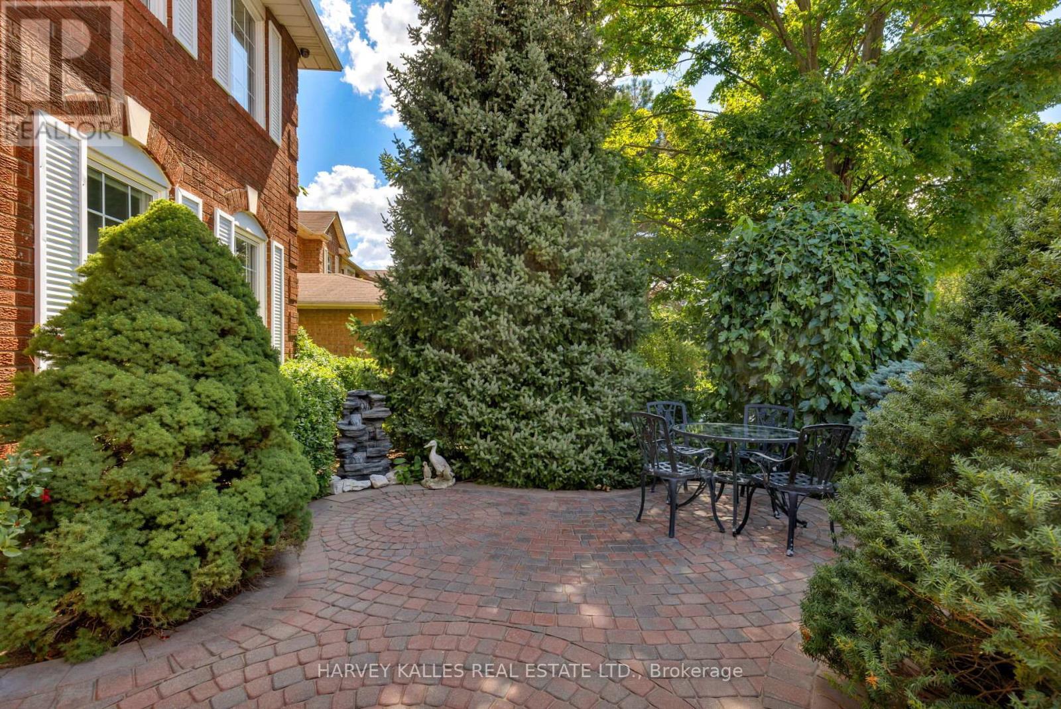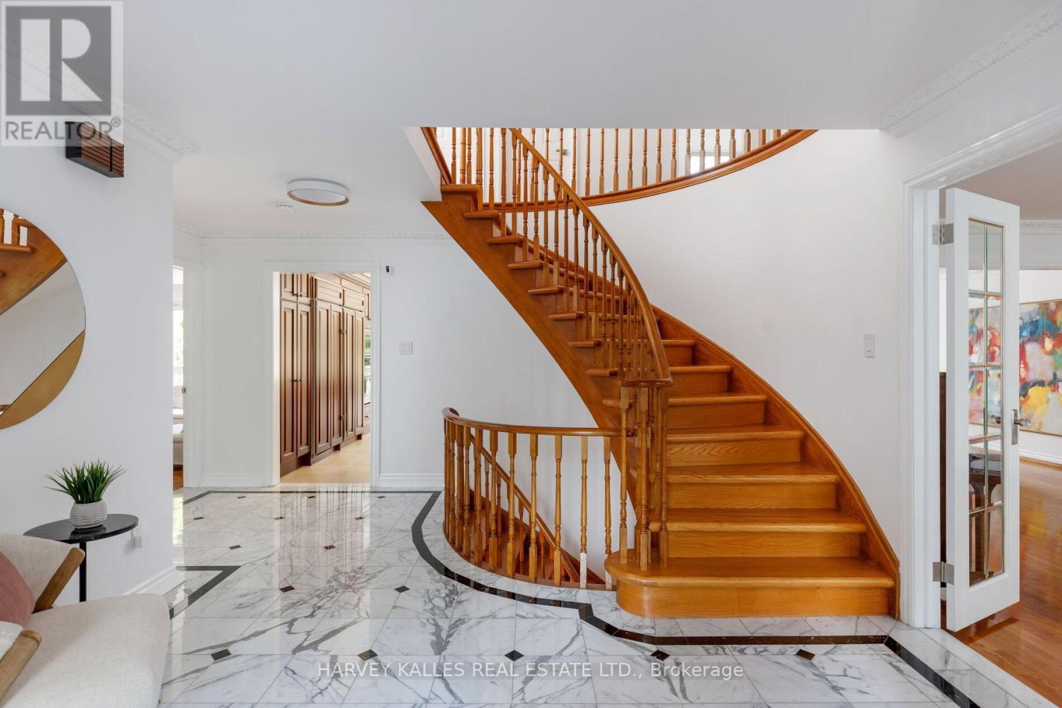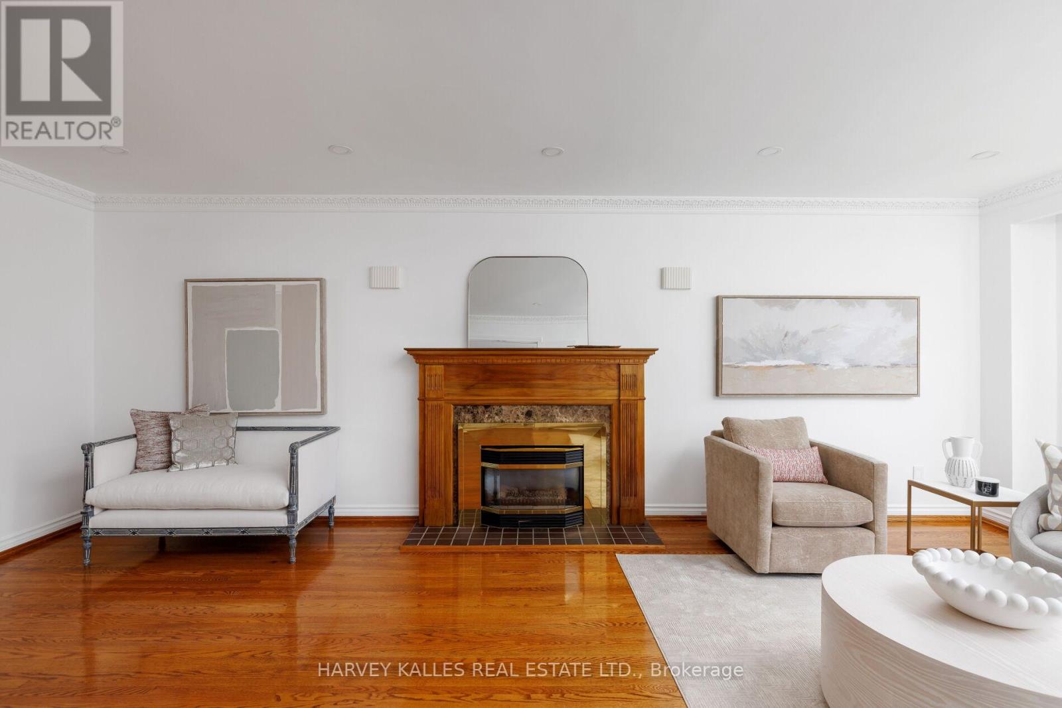16 Robaldon Road Toronto, Ontario M9A 5A7
$2,679,000
This spacious Georgian-style home boats over 5,300 sq ft of living space in a rare blend of elegance, living comfort and innovation. This 4+1 bedroom, 5-bathroom home offers an extensive list of amenities, including upgraded light fixtures in addition to pot lights and a modern whole-home automation system for lighting, heating, AC, security and entertainment controlled via smart phone, wall-mounted monitors or voice assistant. The professionally landscaped grounds and patios set the tone for beauty and privacy. From the moment you step through the double-door entrance, you're greeted by a grand circular staircase, soaring windows, luxurious Calacatta marble foyer and natural light that flows through every room.The main floor offers a chef-inspired Cameo kitchen with quartz countertops, 36" built-in high-end appliances, large island and bright eat-in area with surround windows and stunning garden views. You also have a spacious dining room and cozy living spaces designed for family and entertaining alike with gas fireplaces. Upstairs, four spacious bedrooms each feature direct access to an ensuite including a primary suite the size of a downtown condo at 700 sq ft, complete with walk-in closet, spa-worthy soaker tub, Thermasol steam room and more. The lower level extends your lifestyle with a recreation room with fireplace, home gym, guest suite, professionally-designed wine cellar and flexible living spaces ready to become an art studio or office. Outside, professionally landscaped gardens, stone patios, and a Parisian-inspired courtyard bring beauty and serenity to everyday living. This is luxury redefined in the heart of Edenbridge-Humber Valley. (id:60365)
Property Details
| MLS® Number | W12382818 |
| Property Type | Single Family |
| Community Name | Edenbridge-Humber Valley |
| AmenitiesNearBy | Park, Golf Nearby, Place Of Worship, Schools, Public Transit |
| EquipmentType | Water Heater |
| Features | Carpet Free |
| ParkingSpaceTotal | 6 |
| RentalEquipmentType | Water Heater |
Building
| BathroomTotal | 5 |
| BedroomsAboveGround | 4 |
| BedroomsBelowGround | 1 |
| BedroomsTotal | 5 |
| Age | 31 To 50 Years |
| Amenities | Fireplace(s) |
| Appliances | Garage Door Opener Remote(s), Oven - Built-in, Central Vacuum, Garburator, Water Heater, Cooktop, Dishwasher, Dryer, Freezer, Oven, Washer, Refrigerator |
| BasementDevelopment | Finished |
| BasementType | N/a (finished) |
| ConstructionStyleAttachment | Detached |
| CoolingType | Central Air Conditioning |
| ExteriorFinish | Brick |
| FireProtection | Security System, Alarm System, Monitored Alarm |
| FireplacePresent | Yes |
| FireplaceTotal | 3 |
| FlooringType | Porcelain Tile, Hardwood |
| FoundationType | Block |
| HalfBathTotal | 2 |
| HeatingFuel | Natural Gas |
| HeatingType | Forced Air |
| StoriesTotal | 2 |
| SizeInterior | 3500 - 5000 Sqft |
| Type | House |
| UtilityWater | Municipal Water |
Parking
| Attached Garage | |
| Garage |
Land
| Acreage | No |
| FenceType | Fenced Yard |
| LandAmenities | Park, Golf Nearby, Place Of Worship, Schools, Public Transit |
| Sewer | Sanitary Sewer |
| SizeDepth | 115 Ft |
| SizeFrontage | 55 Ft |
| SizeIrregular | 55 X 115 Ft |
| SizeTotalText | 55 X 115 Ft |
Rooms
| Level | Type | Length | Width | Dimensions |
|---|---|---|---|---|
| Lower Level | Bedroom 5 | 6.32 m | 4.26 m | 6.32 m x 4.26 m |
| Lower Level | Sitting Room | 4.47 m | 3.67 m | 4.47 m x 3.67 m |
| Lower Level | Games Room | 6.12 m | 4.26 m | 6.12 m x 4.26 m |
| Lower Level | Utility Room | 5.22 m | 4.85 m | 5.22 m x 4.85 m |
| Lower Level | Great Room | 6.12 m | 4.26 m | 6.12 m x 4.26 m |
| Main Level | Living Room | 7.07 m | 4.29 m | 7.07 m x 4.29 m |
| Main Level | Dining Room | 4.58 m | 4.51 m | 4.58 m x 4.51 m |
| Main Level | Kitchen | 8.81 m | 3.9 m | 8.81 m x 3.9 m |
| Main Level | Family Room | 5.14 m | 4.32 m | 5.14 m x 4.32 m |
| Upper Level | Primary Bedroom | 9.26 m | 6.9 m | 9.26 m x 6.9 m |
| Upper Level | Bedroom | 5.58 m | 4.4 m | 5.58 m x 4.4 m |
| Upper Level | Bedroom | 4.84 m | 3.1 m | 4.84 m x 3.1 m |
| Upper Level | Bedroom | 5.47 m | 4.26 m | 5.47 m x 4.26 m |
Ana Santos
Salesperson
2316 Bloor Street West
Toronto, Ontario M6S 1P2
Sara Branco
Salesperson
2316 Bloor Street West
Toronto, Ontario M6S 1P2

