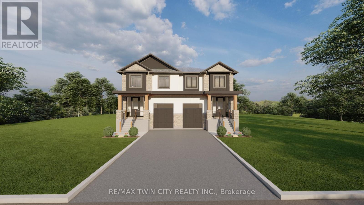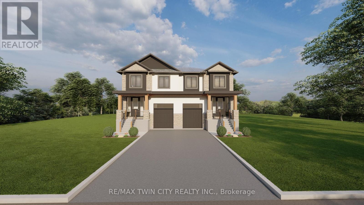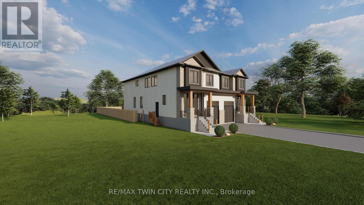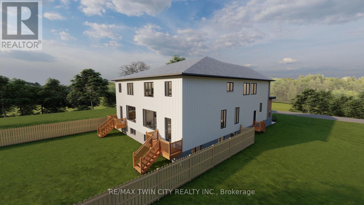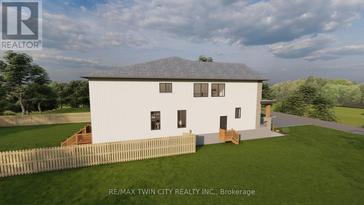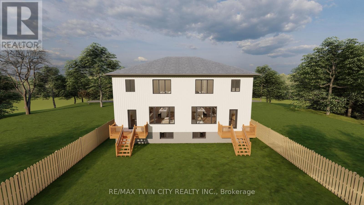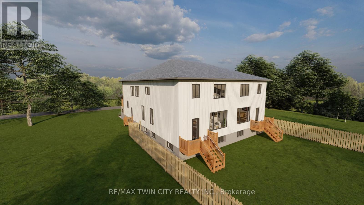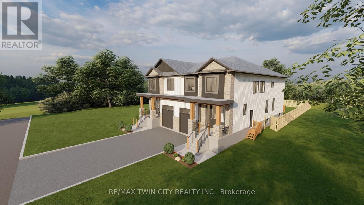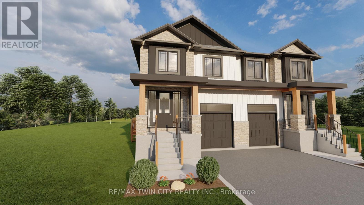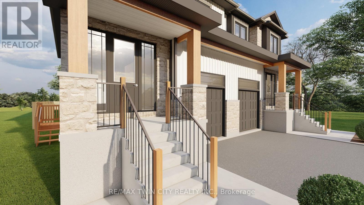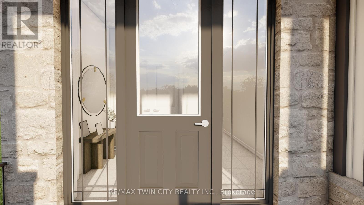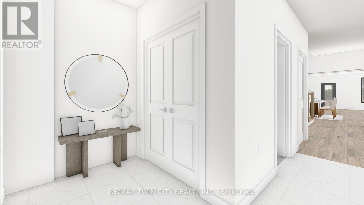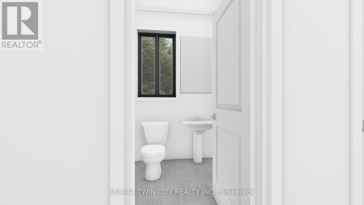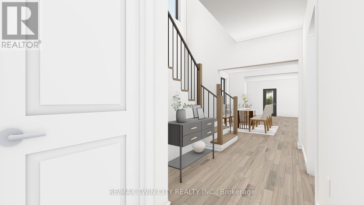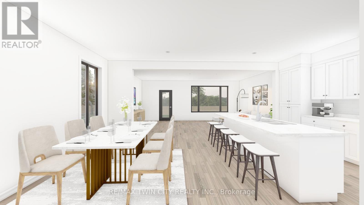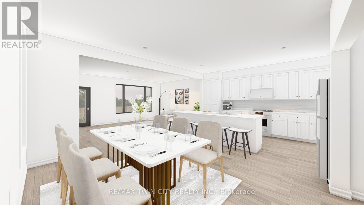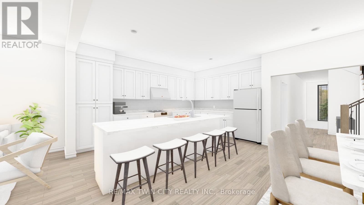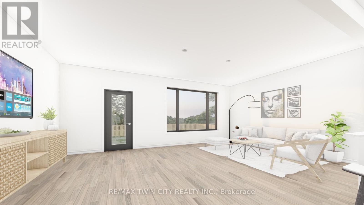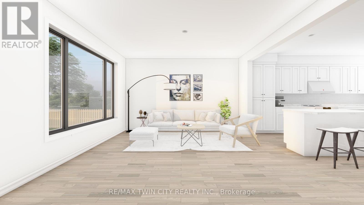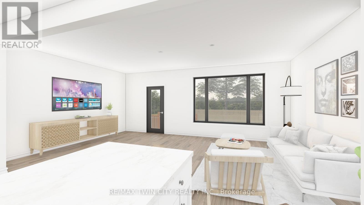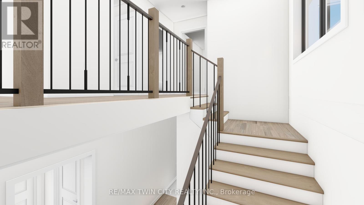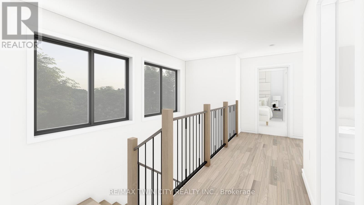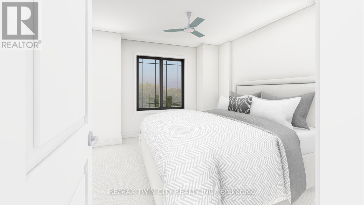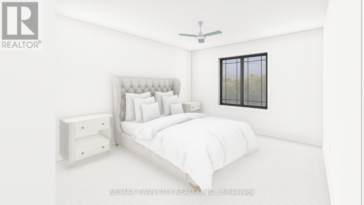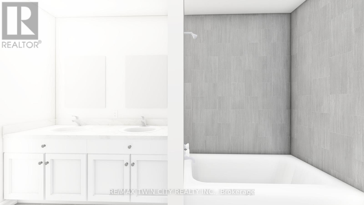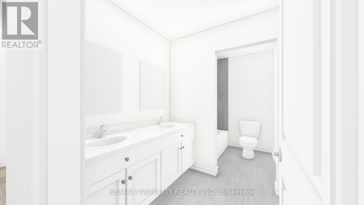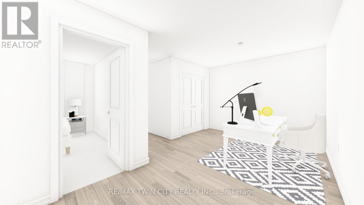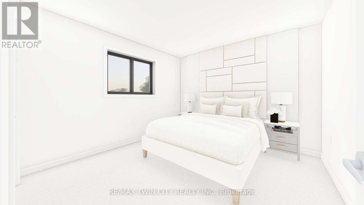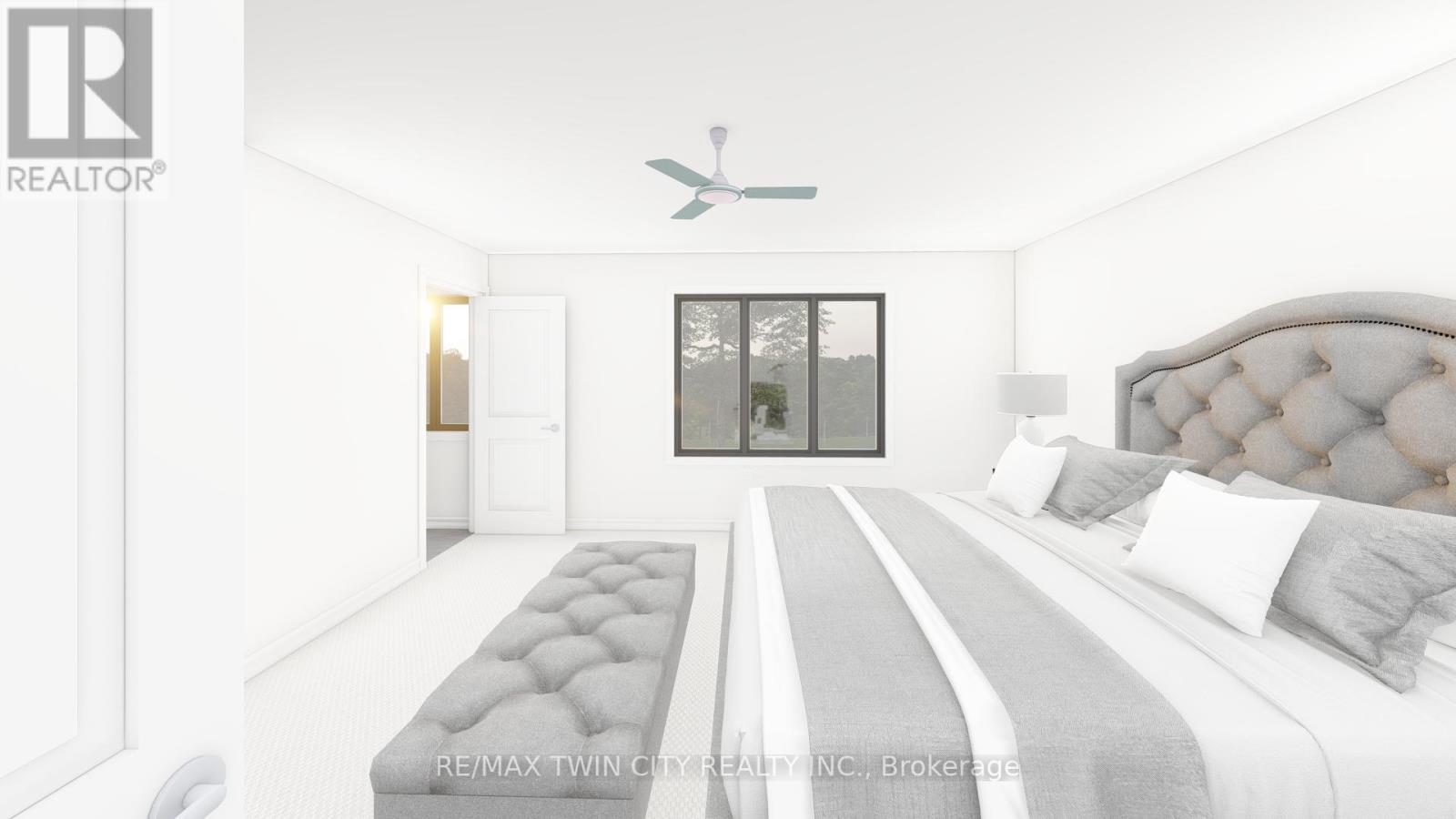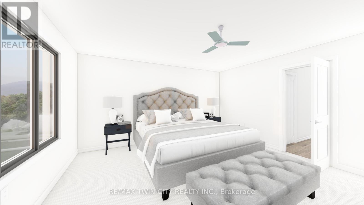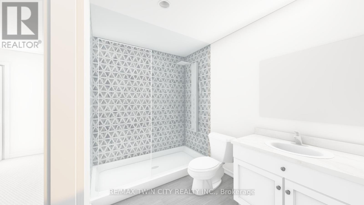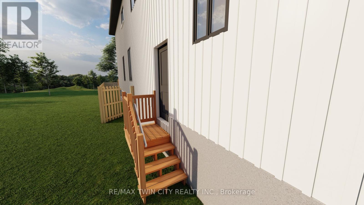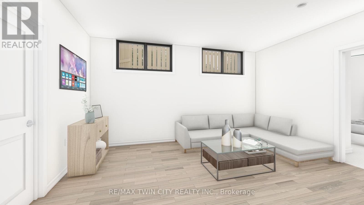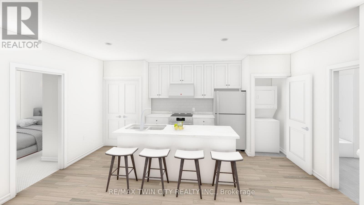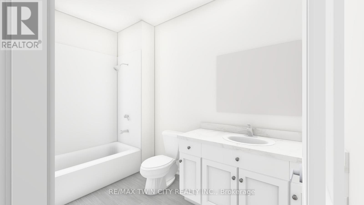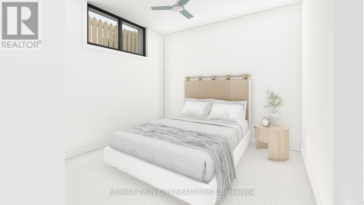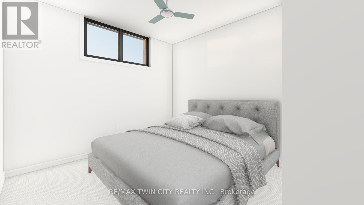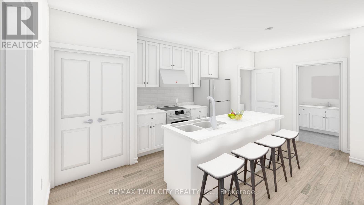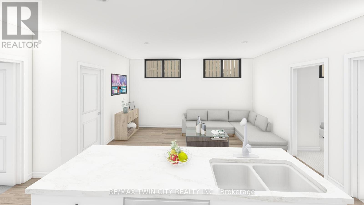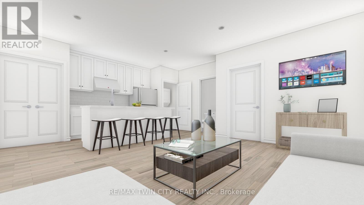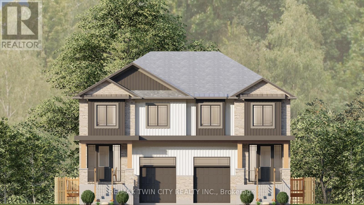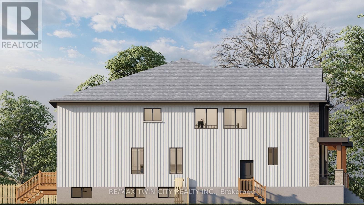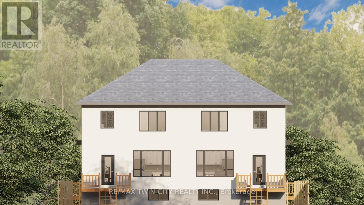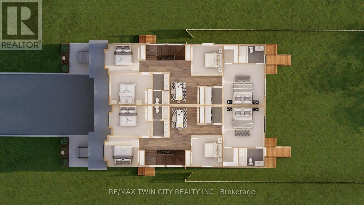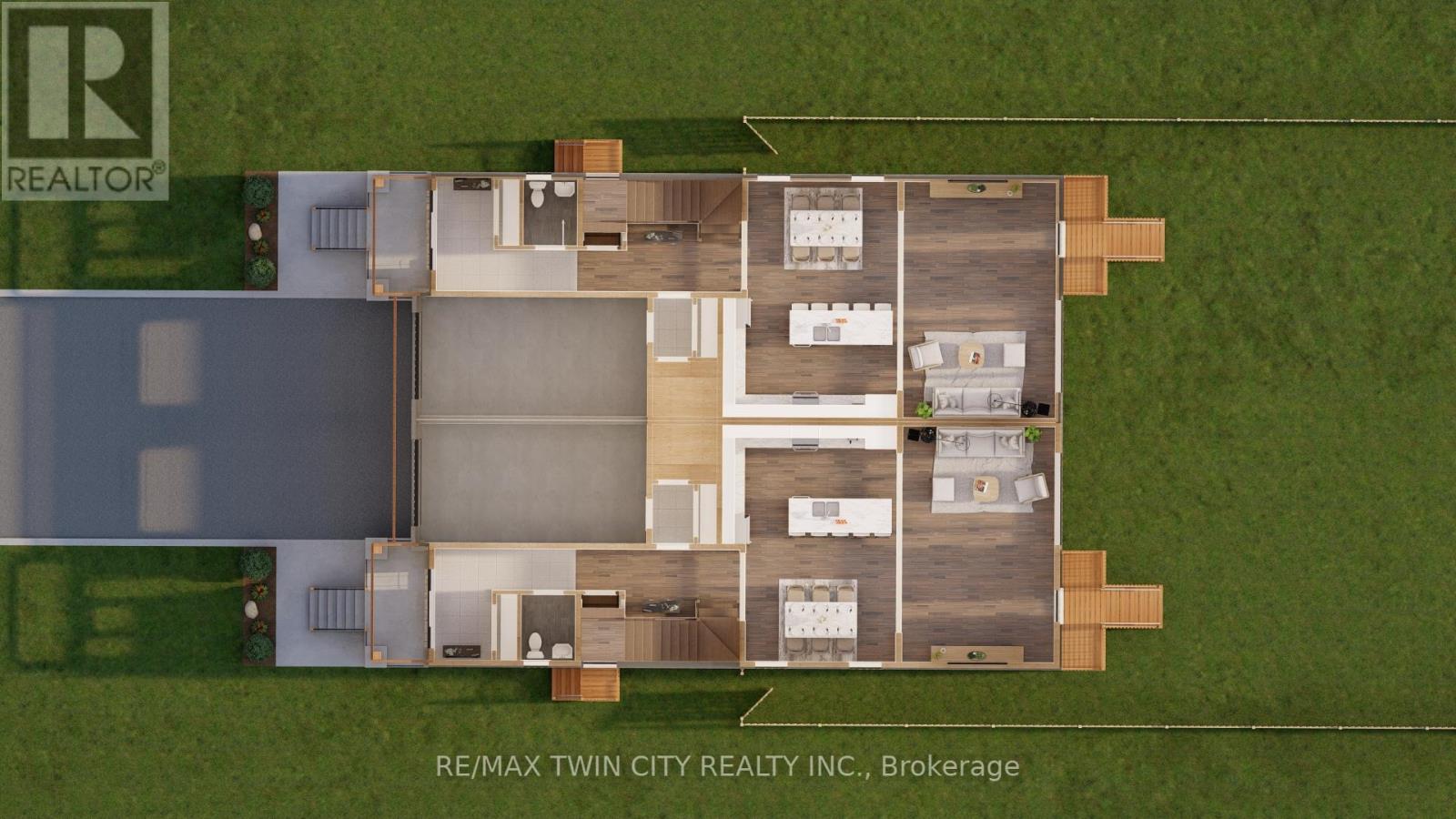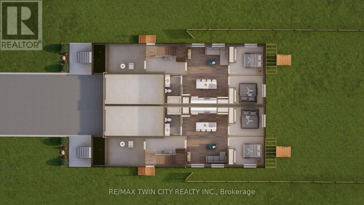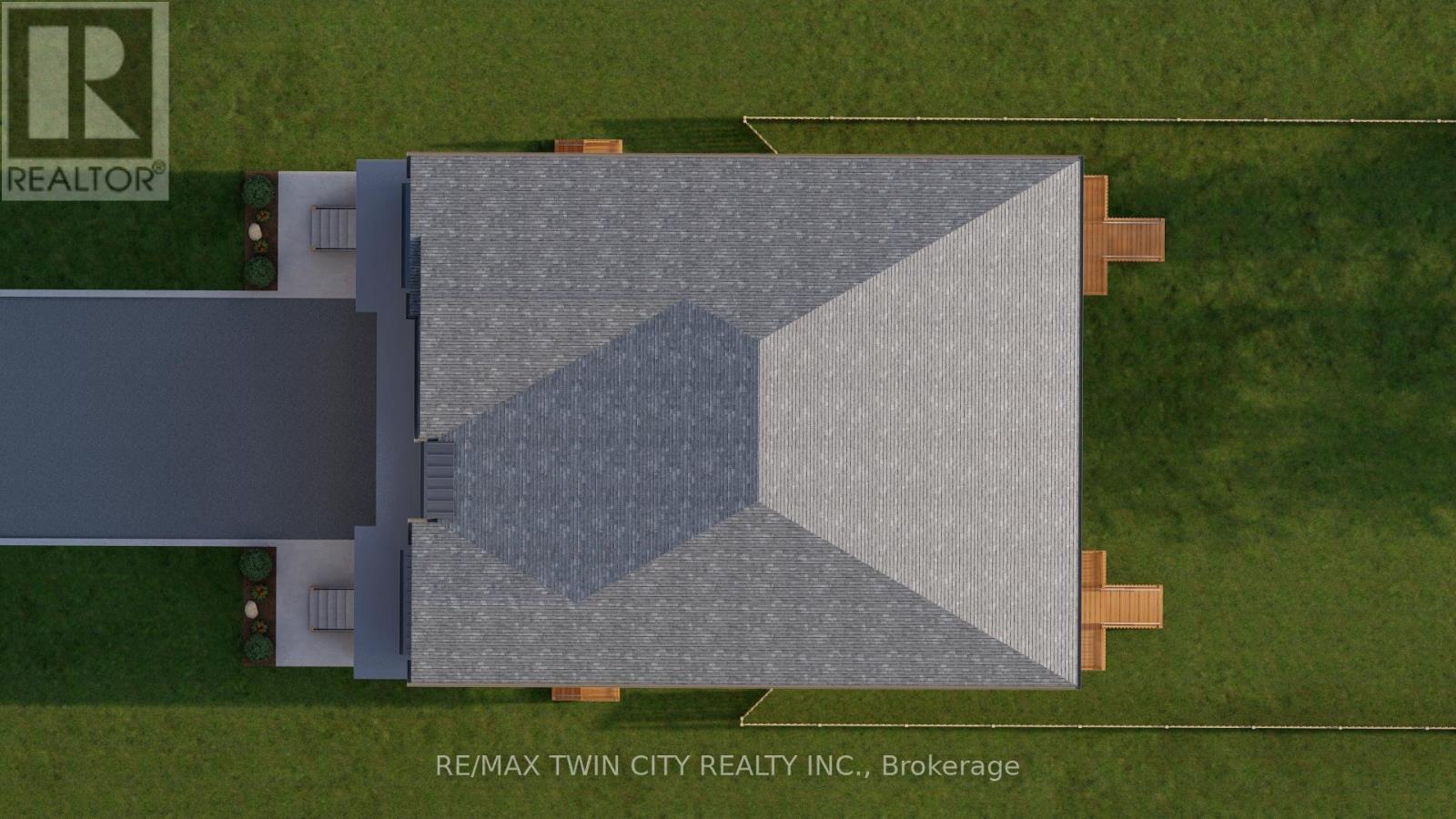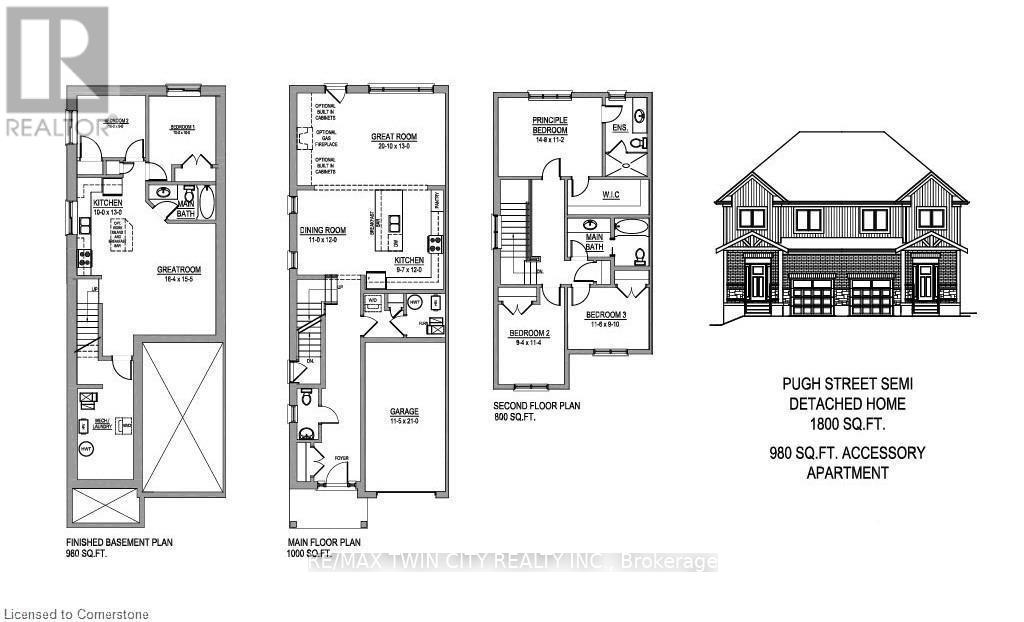133 Pugh Street Perth East, Ontario N0K 1M0
$699,000
Welcome to 133 Pugh Street where luxury meets flexibility. Experience upscale living in this beautifully semi-detached home, thoughtfully crafted by Caiden Keller Homes. Backing directly onto a lush forest, this property offers rare, uninterrupted privacy in the charming and growing community of Milverton. Priced at $699,000, this home delivers space, style, and exceptional value especially when compared to similar properties in nearby urban centres. Imagine a semi-detached custom home with high-end finishes, a designer kitchen with oversized island, upgraded flat ceilings, dual vanity and glass shower in the ensuite, and a spacious walk-in closet. The layout is fully customizable with Caiden Keller Homes in-house architectural team, or you can bring your own plans and vision to life. Each unit will maintain the same quality craftsmanship and attention to detail Caiden Keller Homes is known for. Don't miss this rare opportunity to own a fully customizable luxury Semi with forest views at a fraction of the cost of big city living! Multi-generational floor plan customization an option which includes a 2 bed, 1 bath accessory apartment. Multiple Lots available!! (id:60365)
Property Details
| MLS® Number | X12380257 |
| Property Type | Single Family |
| Community Name | Milverton |
| AmenitiesNearBy | Schools, Park |
| CommunityFeatures | Community Centre |
| EquipmentType | Water Heater |
| ParkingSpaceTotal | 4 |
| RentalEquipmentType | Water Heater |
Building
| BathroomTotal | 3 |
| BedroomsAboveGround | 3 |
| BedroomsTotal | 3 |
| Age | New Building |
| BasementType | Full |
| ConstructionStyleAttachment | Semi-detached |
| CoolingType | Central Air Conditioning |
| ExteriorFinish | Brick, Vinyl Siding |
| FoundationType | Concrete |
| HalfBathTotal | 1 |
| HeatingFuel | Natural Gas |
| HeatingType | Forced Air |
| StoriesTotal | 2 |
| SizeInterior | 1500 - 2000 Sqft |
| Type | House |
| UtilityWater | Municipal Water |
Parking
| Attached Garage | |
| Garage |
Land
| Acreage | No |
| LandAmenities | Schools, Park |
| Sewer | Sanitary Sewer |
| SizeDepth | 127 Ft ,2 In |
| SizeFrontage | 60 Ft |
| SizeIrregular | 60 X 127.2 Ft |
| SizeTotalText | 60 X 127.2 Ft |
Rooms
| Level | Type | Length | Width | Dimensions |
|---|---|---|---|---|
| Basement | Recreational, Games Room | 0.33 m | 0.33 m | 0.33 m x 0.33 m |
| Main Level | Living Room | 0.33 m | 0.33 m | 0.33 m x 0.33 m |
| Main Level | Dining Room | 0.33 m | 0.33 m | 0.33 m x 0.33 m |
| Main Level | Kitchen | 0.33 m | 0.33 m | 0.33 m x 0.33 m |
| Main Level | Bathroom | 0.33 m | 0.33 m | 0.33 m x 0.33 m |
| Upper Level | Primary Bedroom | 0.33 m | 0.33 m | 0.33 m x 0.33 m |
| Upper Level | Bathroom | 0.33 m | 0.33 m | 0.33 m x 0.33 m |
| Upper Level | Bedroom 2 | 0.33 m | 0.33 m | 0.33 m x 0.33 m |
| Upper Level | Bedroom 3 | 0.33 m | 0.33 m | 0.33 m x 0.33 m |
| Upper Level | Bathroom | 0.33 m | 0.33 m | 0.33 m x 0.33 m |
| Upper Level | Laundry Room | 0.33 m | 0.33 m | 0.33 m x 0.33 m |
https://www.realtor.ca/real-estate/28812671/133-pugh-street-perth-east-milverton-milverton
Constance Guglielmo
Salesperson
901 Victoria Street N Unit B
Kitchener, Ontario N2B 3C3

