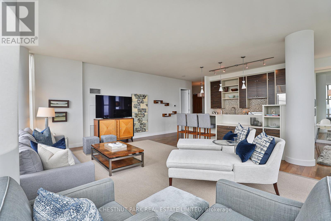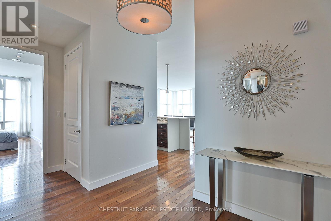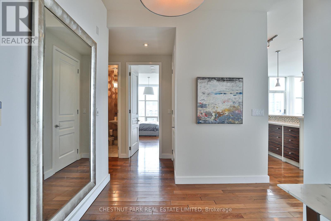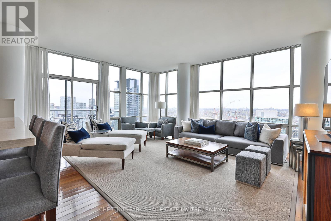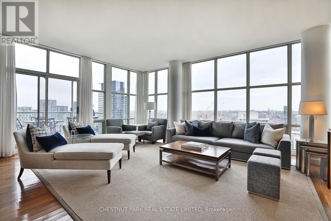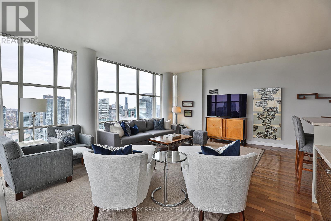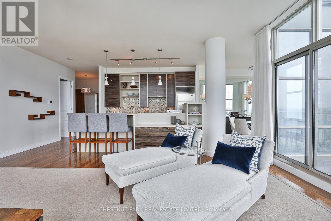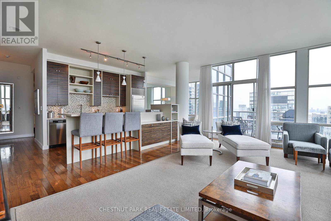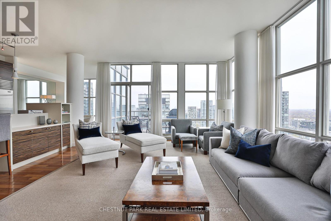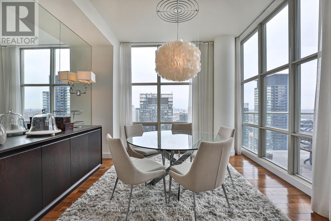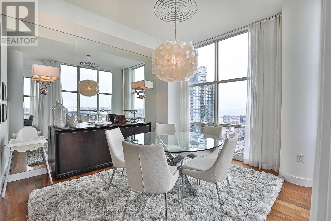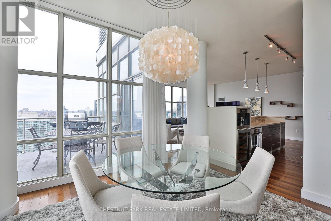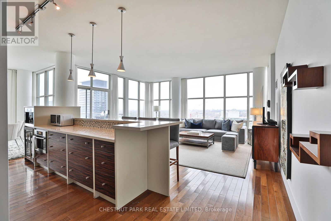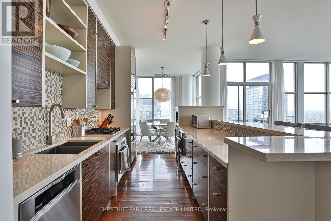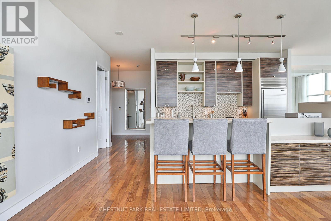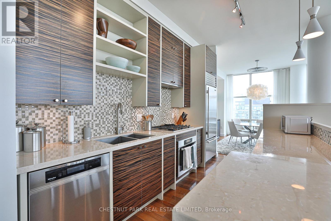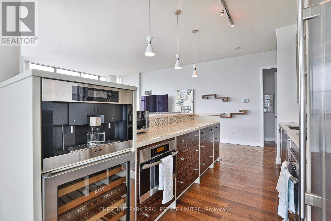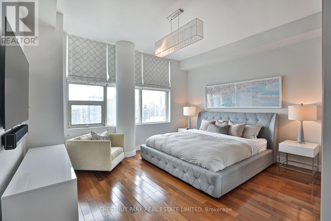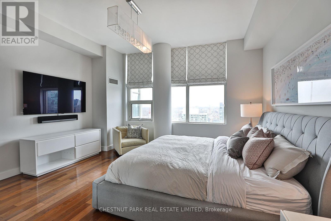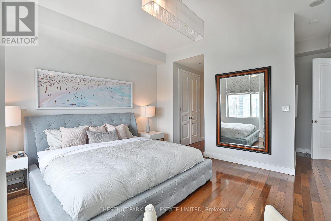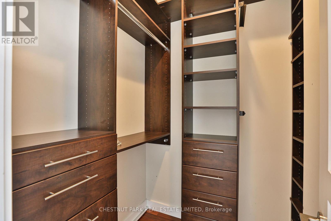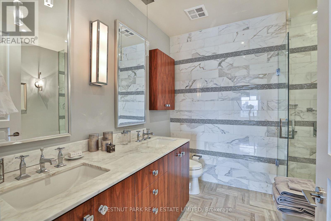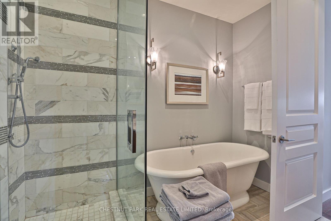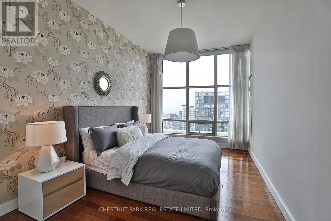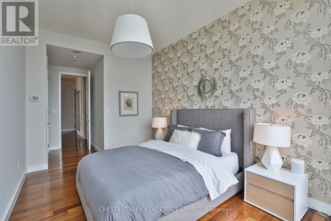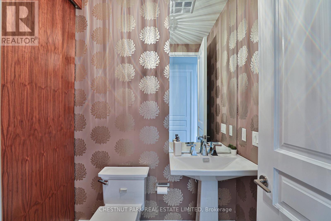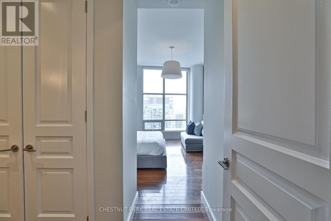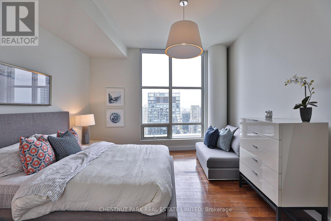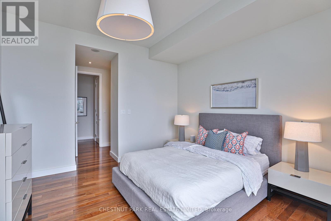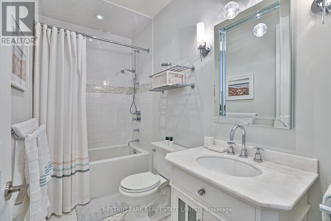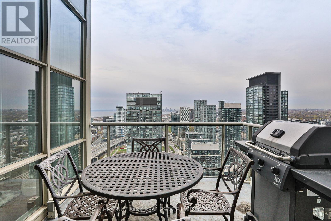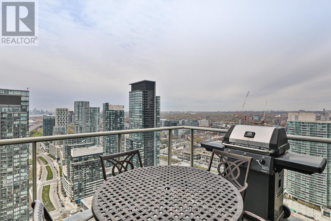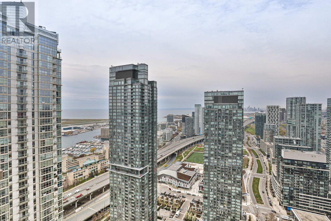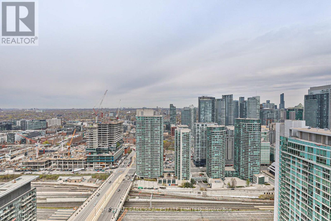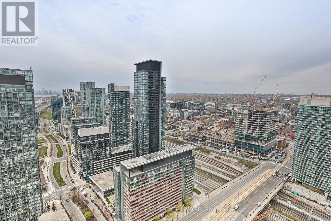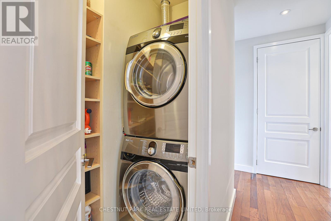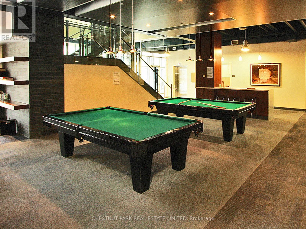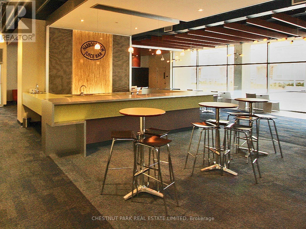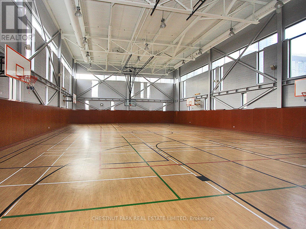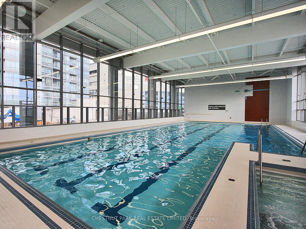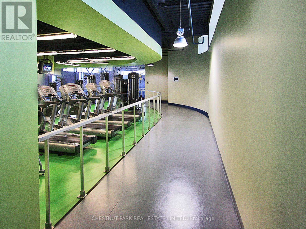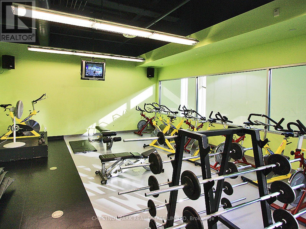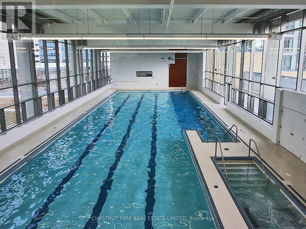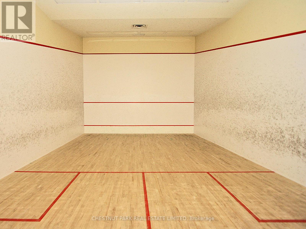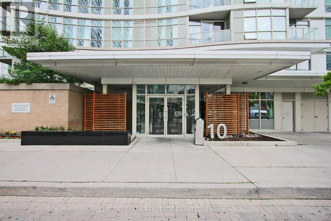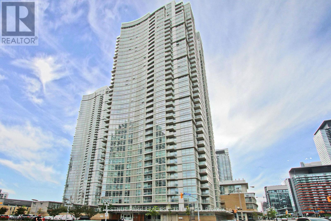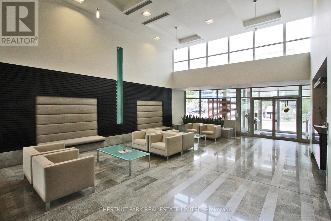Ph01 - 10 Navy Wharf Court Toronto, Ontario M5V 3V2
$2,300,000Maintenance, Common Area Maintenance, Heat, Electricity, Insurance, Parking, Water
$2,236.13 Monthly
Maintenance, Common Area Maintenance, Heat, Electricity, Insurance, Parking, Water
$2,236.13 MonthlyStunning penthouse w/panoramic views over city & lake. Soaring 10ft ceilings & with Airy open concept living rm & kitchen. Private terrace w/breathtaking panoramic views of sunrise & sunsets. Bbq's allowed. Rare 3 bedrooms, all large & 3 renovated baths. Fabulous layout w/loads of storage. Kitchen has been renovated with a breakfast bar and open concept feel. Primary bedroom has lux ensuite & walk in closet. Unparalleled facilities at " super club spanning 22,000 sf including pool, gym, basketball court, billiards & bowling. 2 parking spots & 2 lockers. (one locker is a large separate room) Luxurious furnishings negotiable. Only 4 Penthouses on the Floor for great privacy. Wonderful concierge & pet friendly building. Superb downtown location mins to Gardiner, Scotiabank, Rogers Centre and The WELL. (id:60365)
Property Details
| MLS® Number | C12380287 |
| Property Type | Single Family |
| Community Name | Waterfront Communities C1 |
| AmenitiesNearBy | Public Transit |
| CommunityFeatures | Pet Restrictions, Community Centre |
| Features | Carpet Free |
| ParkingSpaceTotal | 2 |
| PoolType | Indoor Pool |
| Structure | Tennis Court |
| ViewType | View |
Building
| BathroomTotal | 3 |
| BedroomsAboveGround | 3 |
| BedroomsTotal | 3 |
| Age | 16 To 30 Years |
| Amenities | Security/concierge, Exercise Centre, Visitor Parking, Storage - Locker |
| CoolingType | Central Air Conditioning |
| ExteriorFinish | Concrete |
| FlooringType | Hardwood |
| HalfBathTotal | 1 |
| HeatingFuel | Natural Gas |
| HeatingType | Forced Air |
| SizeInterior | 1800 - 1999 Sqft |
| Type | Apartment |
Parking
| Underground | |
| Garage |
Land
| Acreage | No |
| LandAmenities | Public Transit |
| SurfaceWater | Lake/pond |
Rooms
| Level | Type | Length | Width | Dimensions |
|---|---|---|---|---|
| Ground Level | Living Room | 6.5 m | 5.53 m | 6.5 m x 5.53 m |
| Ground Level | Dining Room | 3.88 m | 3.78 m | 3.88 m x 3.78 m |
| Ground Level | Kitchen | 4 m | 2.3 m | 4 m x 2.3 m |
| Ground Level | Primary Bedroom | 4.54 m | 4.24 m | 4.54 m x 4.24 m |
| Ground Level | Bedroom 2 | 4.59 m | 2.89 m | 4.59 m x 2.89 m |
| Ground Level | Bedroom 3 | 4.19 m | 3.88 m | 4.19 m x 3.88 m |
Kara Yetta Reed
Salesperson
1300 Yonge St Ground Flr
Toronto, Ontario M4T 1X3

