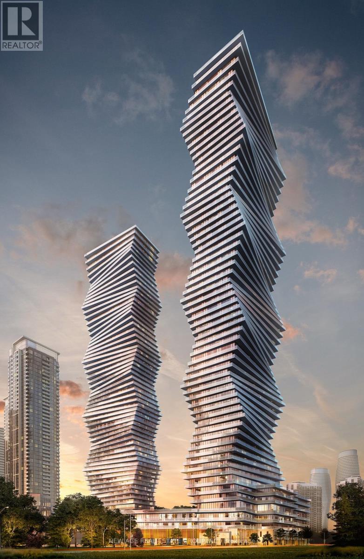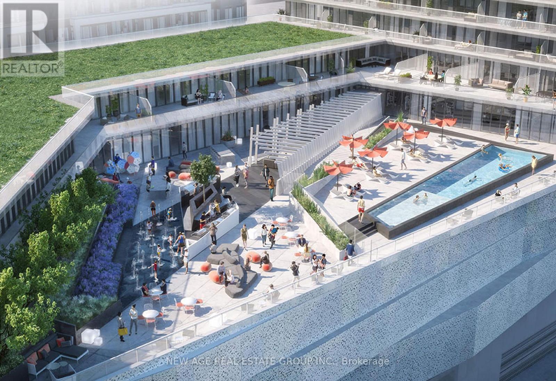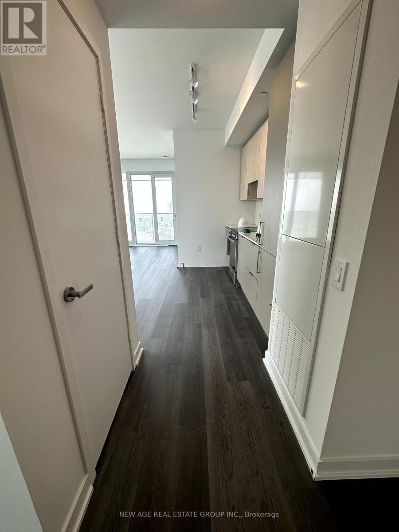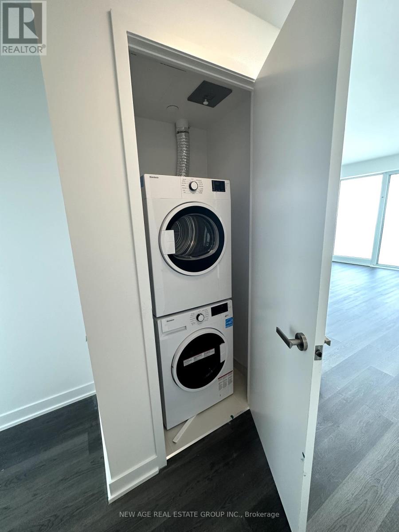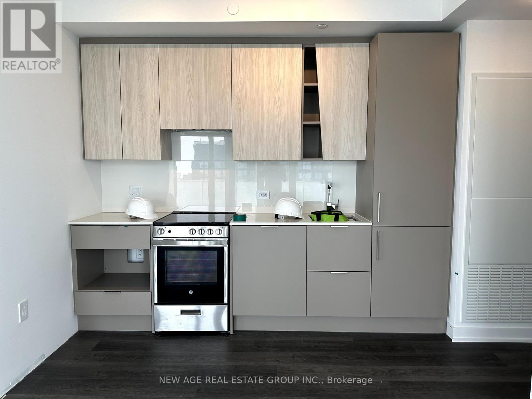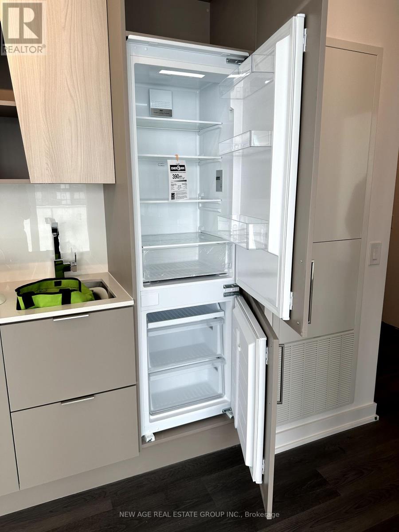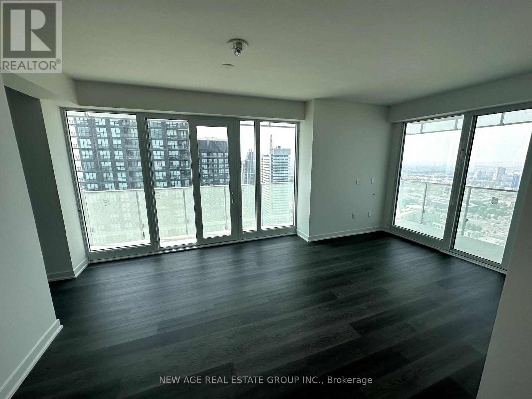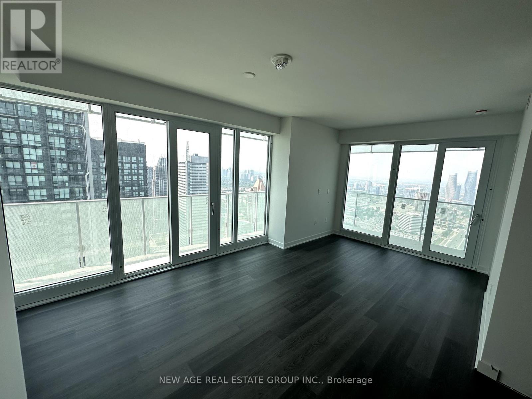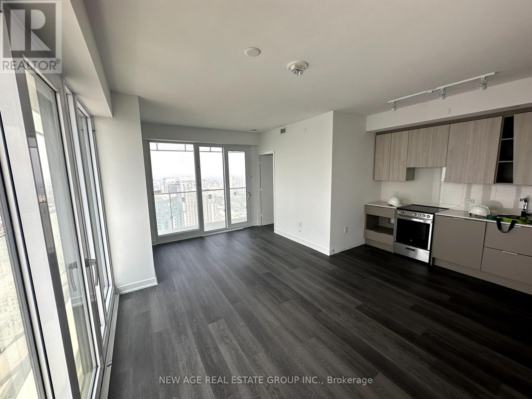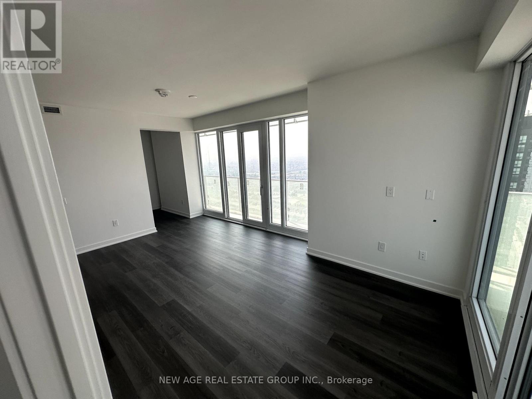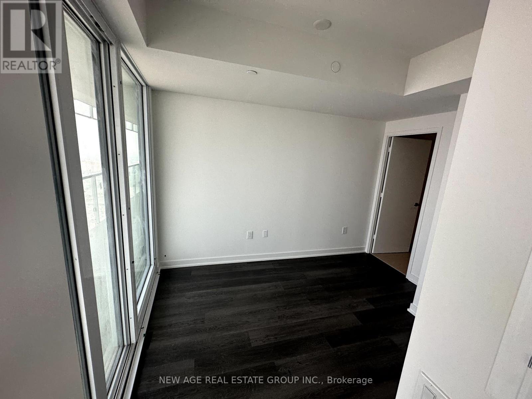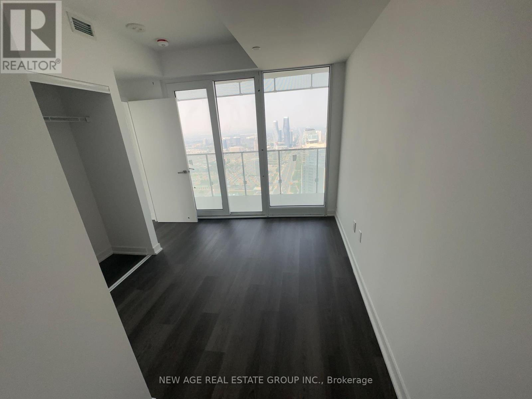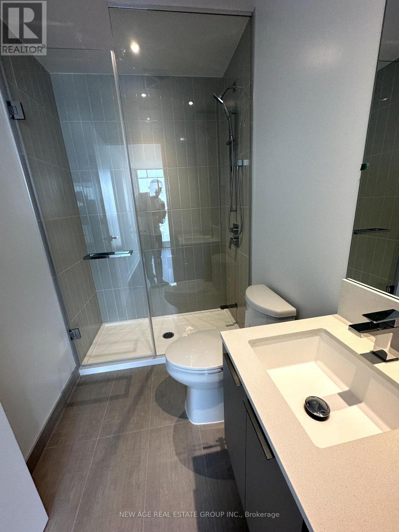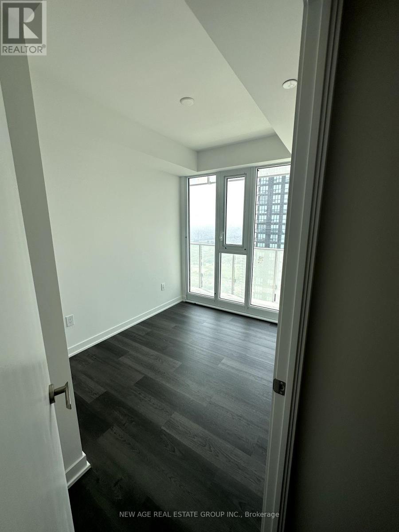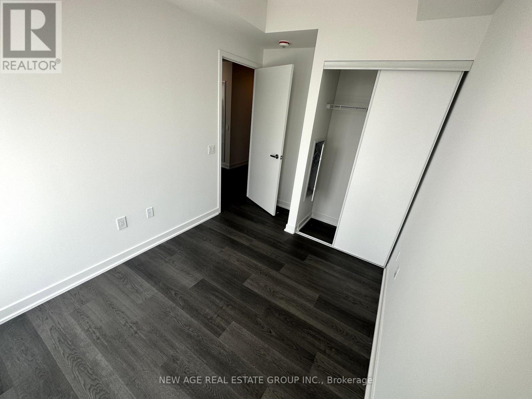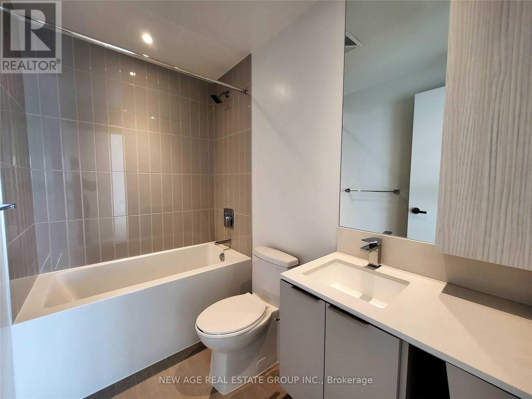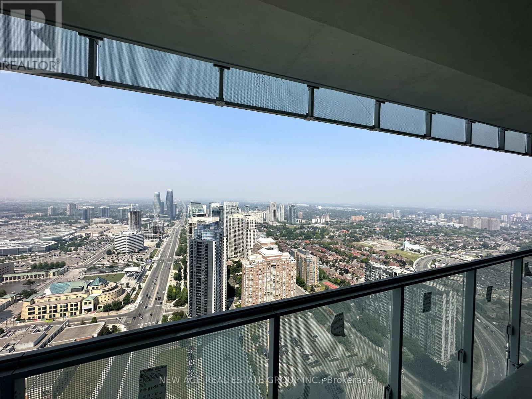4110 - 3900 Confederation Parkway Mississauga, Ontario L5B 0M3
3 Bedroom
2 Bathroom
900 - 999 sqft
Central Air Conditioning, Ventilation System
Forced Air
$2,900 Monthly
Located on 41st floor, corner unit 2Br+Den with 2 Bathroom. This unit features 9ft smooth ceiling, high quality floors, large living/dining room with floor to ceiling corner windows and walkout to wraparound balcony, open kitchen w/ quartz counters and integrated appliances, Primary bedroom w/3Pc En-suite Bath, with facing towards CN tower/Lake/ City view. Den perfect as home office, professionally painted, storage locker and 1 parking spot available. The property is close to SQ1 shopping mall, 401/403 HWY, public parks & Transit, Restaurants, schools, and grocery stores. (id:60365)
Property Details
| MLS® Number | W12380347 |
| Property Type | Single Family |
| Community Name | City Centre |
| CommunityFeatures | Pets Not Allowed |
| Features | Elevator, Balcony, Carpet Free, In Suite Laundry |
| ParkingSpaceTotal | 1 |
| ViewType | City View |
Building
| BathroomTotal | 2 |
| BedroomsAboveGround | 2 |
| BedroomsBelowGround | 1 |
| BedroomsTotal | 3 |
| Amenities | Security/concierge, Exercise Centre, Storage - Locker |
| BasementType | None |
| CoolingType | Central Air Conditioning, Ventilation System |
| ExteriorFinish | Concrete |
| FlooringType | Laminate |
| HeatingFuel | Electric |
| HeatingType | Forced Air |
| SizeInterior | 900 - 999 Sqft |
| Type | Apartment |
Parking
| Underground | |
| Garage |
Land
| Acreage | No |
Rooms
| Level | Type | Length | Width | Dimensions |
|---|---|---|---|---|
| Flat | Bedroom | 3.72 m | 2.74 m | 3.72 m x 2.74 m |
| Flat | Bedroom 2 | 2.78 m | 2.43 m | 2.78 m x 2.43 m |
| Flat | Kitchen | 3.32 m | 3.1 m | 3.32 m x 3.1 m |
| Flat | Dining Room | 6.24 m | 3.44 m | 6.24 m x 3.44 m |
| Flat | Den | 2.08 m | 1.73 m | 2.08 m x 1.73 m |
Ramesh Chaudhary
Salesperson
New Age Real Estate Group Inc.
15 Brownridge Rd #5
Halton Hills, Ontario L7G 0C6
15 Brownridge Rd #5
Halton Hills, Ontario L7G 0C6

