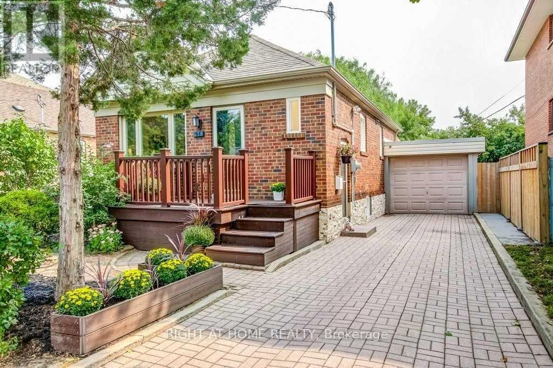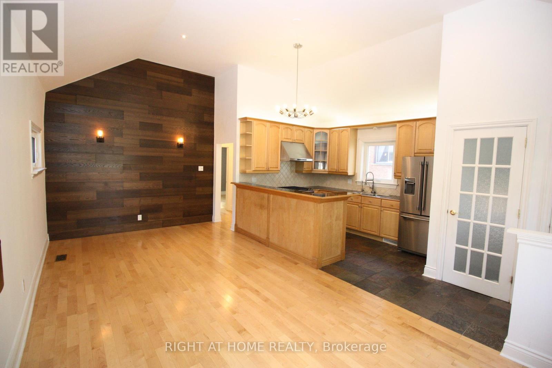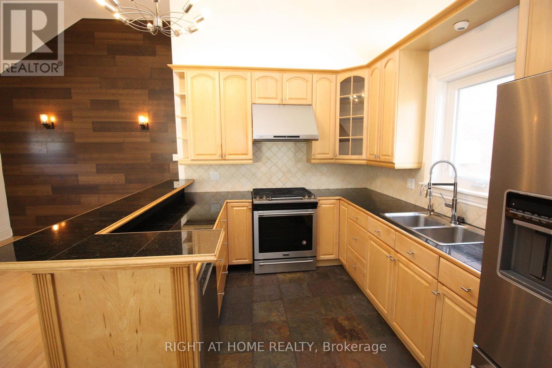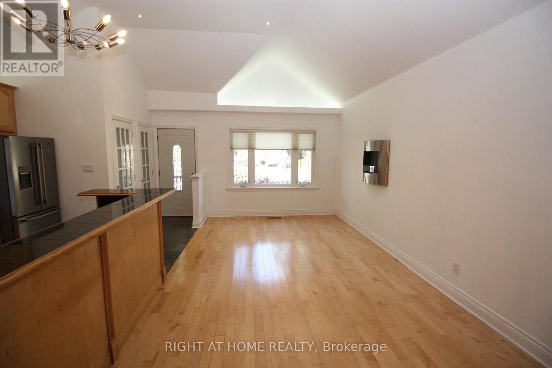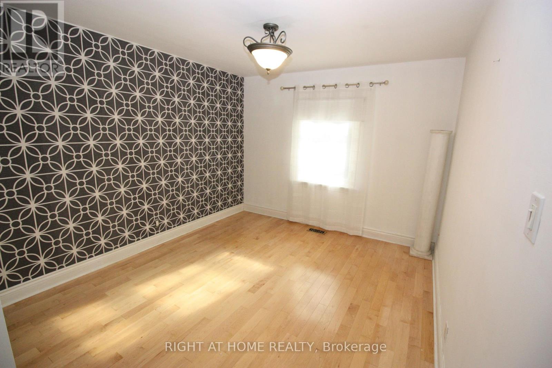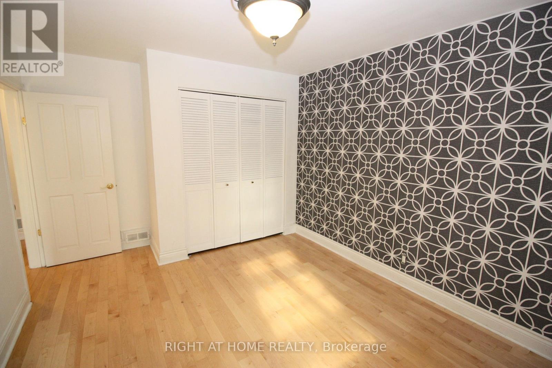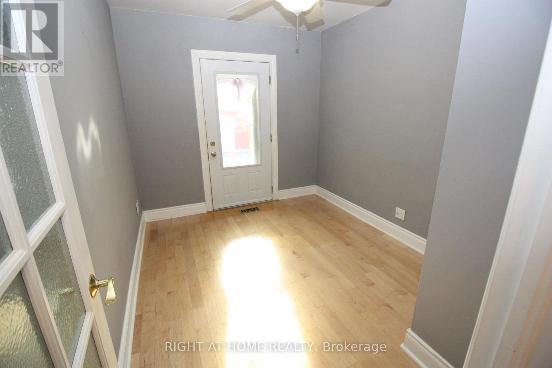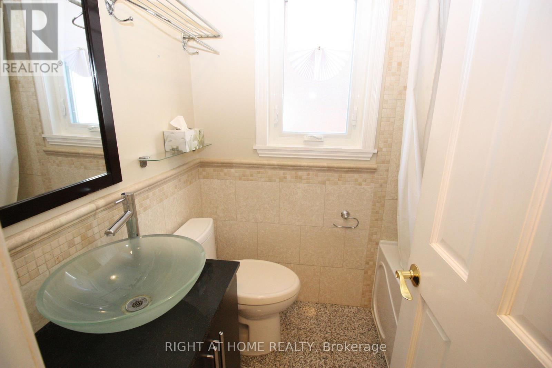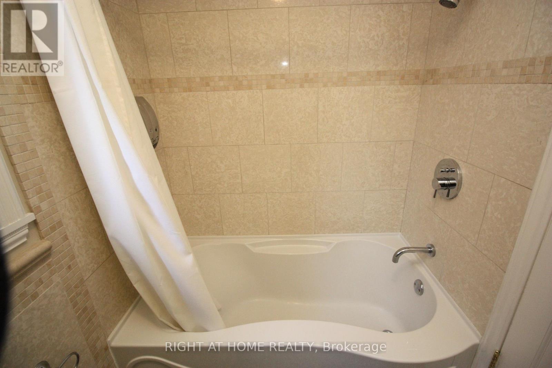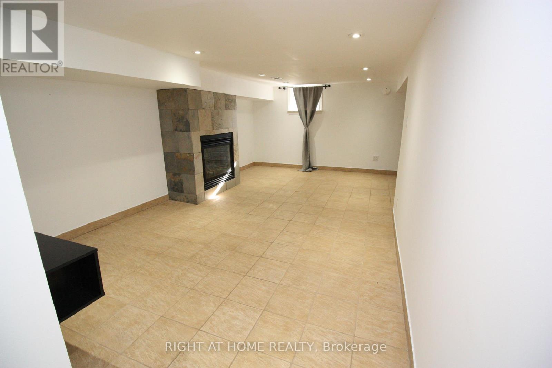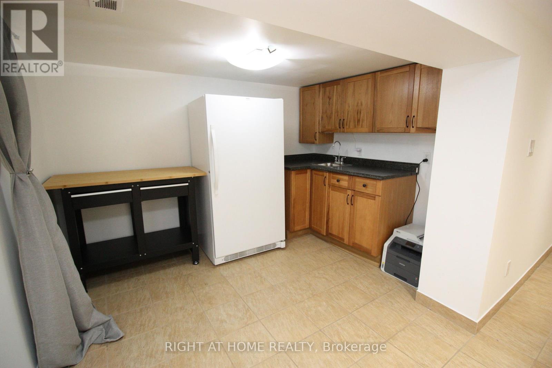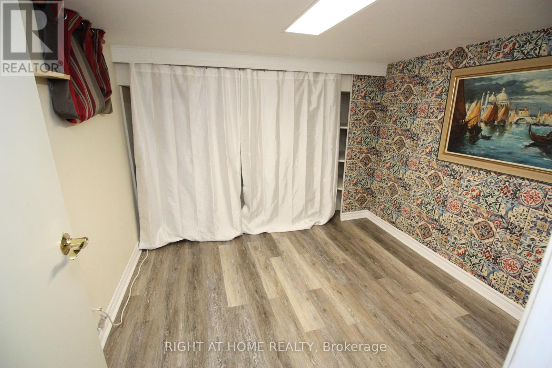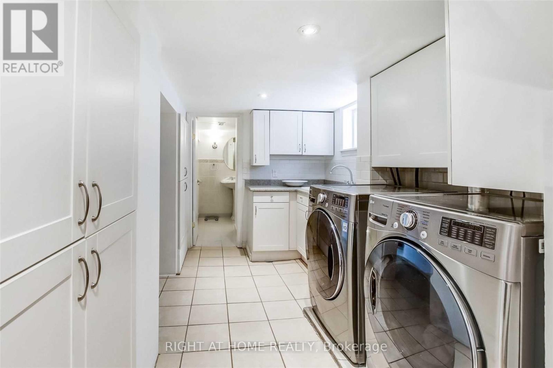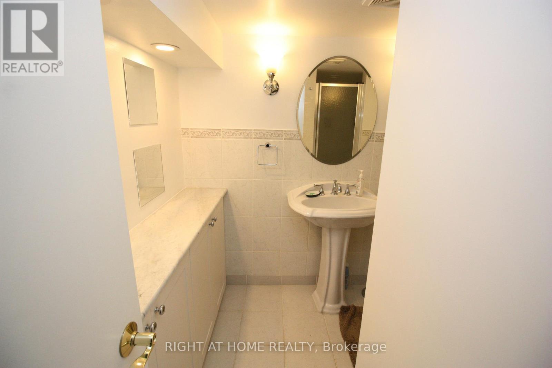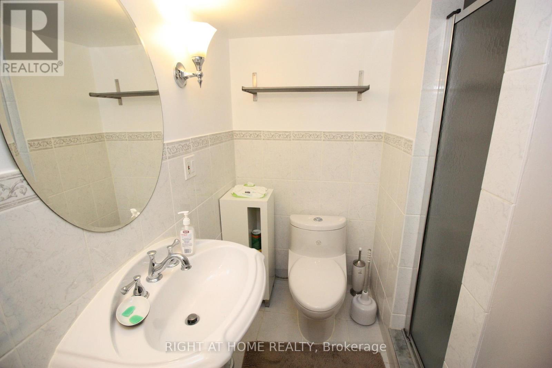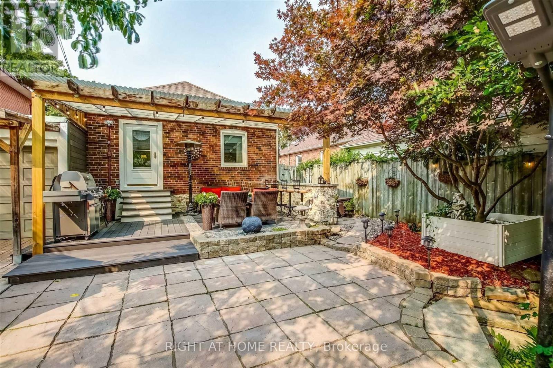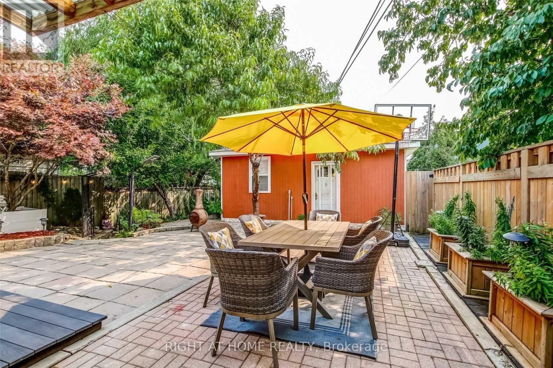479 Rimilton Avenue Toronto, Ontario M8W 2H2
3 Bedroom
2 Bathroom
700 - 1100 sqft
Raised Bungalow
Fireplace
Central Air Conditioning
Forced Air
$998,000
Striking Modern Open Concept Raised Bungalow In Quiet Neighbourhood. Hardwood Flooring And 12' Vaulted Ceilings On Main Floor.Chef's Kitchen With Top Level Finishes Including: Cust/Cabinets, Ss Appliances, Gas Range With Commercial Hood. Upgraded Bathrooms With Heated Flooring.New Wndws(2018). R50 Insulation.Prime location near parks, top-rated schools, shopping, TTC, GO Transit, Sherway Gardens Mall, major highways with quick access to downtown and the airport. (id:60365)
Property Details
| MLS® Number | W12380498 |
| Property Type | Single Family |
| Community Name | Alderwood |
| AmenitiesNearBy | Park, Public Transit, Schools |
| CommunityFeatures | School Bus |
| ParkingSpaceTotal | 4 |
Building
| BathroomTotal | 2 |
| BedroomsAboveGround | 2 |
| BedroomsBelowGround | 1 |
| BedroomsTotal | 3 |
| Appliances | Wet Bar |
| ArchitecturalStyle | Raised Bungalow |
| BasementDevelopment | Finished |
| BasementType | N/a (finished), Full |
| ConstructionStyleAttachment | Detached |
| CoolingType | Central Air Conditioning |
| ExteriorFinish | Brick |
| FireplacePresent | Yes |
| FlooringType | Hardwood, Tile |
| FoundationType | Block |
| HeatingFuel | Natural Gas |
| HeatingType | Forced Air |
| StoriesTotal | 1 |
| SizeInterior | 700 - 1100 Sqft |
| Type | House |
| UtilityWater | Municipal Water |
Parking
| Attached Garage | |
| Garage |
Land
| Acreage | No |
| LandAmenities | Park, Public Transit, Schools |
| Sewer | Sanitary Sewer |
| SizeDepth | 125 Ft |
| SizeFrontage | 38 Ft ,8 In |
| SizeIrregular | 38.7 X 125 Ft |
| SizeTotalText | 38.7 X 125 Ft|under 1/2 Acre |
| ZoningDescription | Residential |
Rooms
| Level | Type | Length | Width | Dimensions |
|---|---|---|---|---|
| Lower Level | Recreational, Games Room | 5.64 m | 3.23 m | 5.64 m x 3.23 m |
| Lower Level | Bedroom 2 | 3.25 m | 2.77 m | 3.25 m x 2.77 m |
| Lower Level | Bathroom | 2.2 m | 1.5 m | 2.2 m x 1.5 m |
| Lower Level | Laundry Room | 3.33 m | 2.08 m | 3.33 m x 2.08 m |
| Lower Level | Utility Room | 2.11 m | 2.29 m | 2.11 m x 2.29 m |
| Main Level | Kitchen | 3.53 m | 2.62 m | 3.53 m x 2.62 m |
| Main Level | Living Room | 6.6 m | 3.17 m | 6.6 m x 3.17 m |
| Main Level | Primary Bedroom | 4.37 m | 3.2 m | 4.37 m x 3.2 m |
| Main Level | Bathroom | 2.5 m | 1.6 m | 2.5 m x 1.6 m |
https://www.realtor.ca/real-estate/28812971/479-rimilton-avenue-toronto-alderwood-alderwood
Nataliia Iavorska
Salesperson
Right At Home Realty
480 Eglinton Ave West #30, 106498
Mississauga, Ontario L5R 0G2
480 Eglinton Ave West #30, 106498
Mississauga, Ontario L5R 0G2

