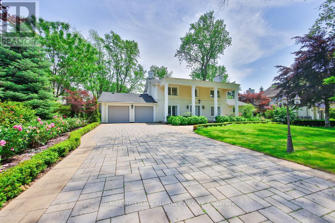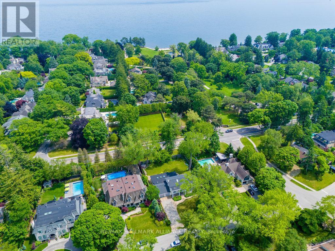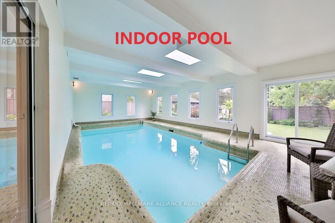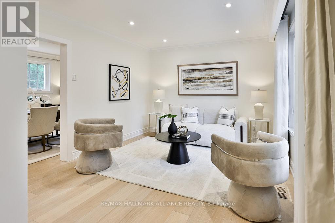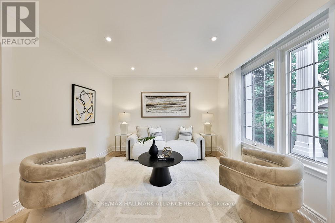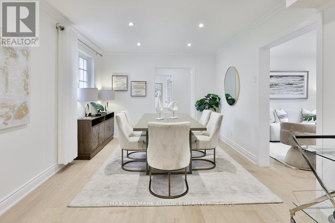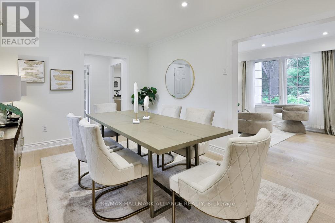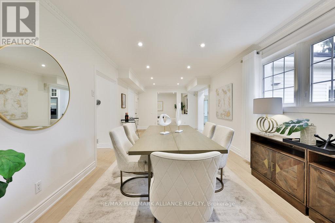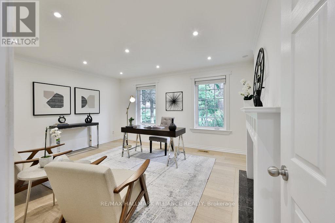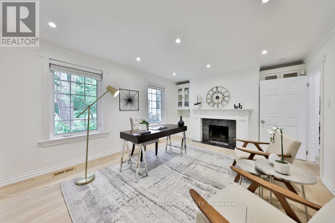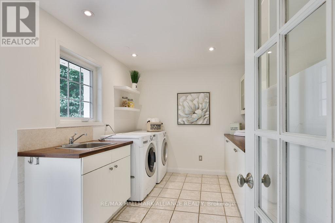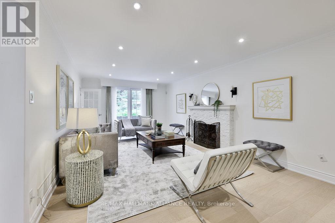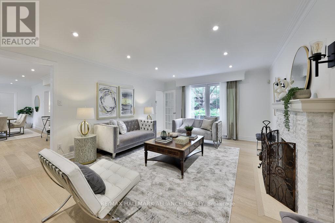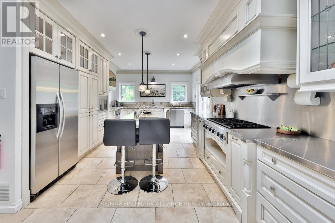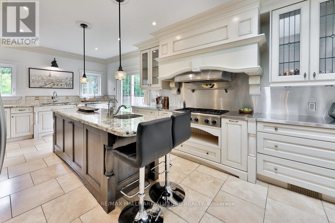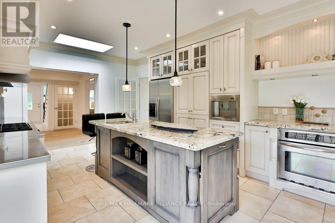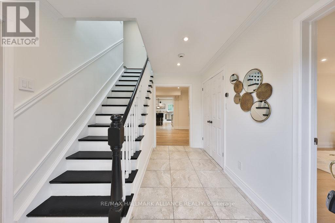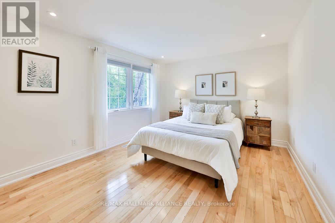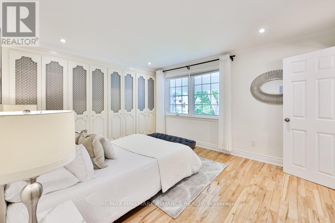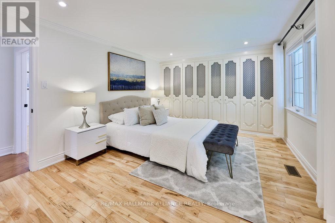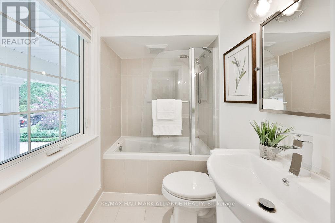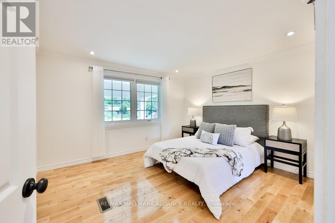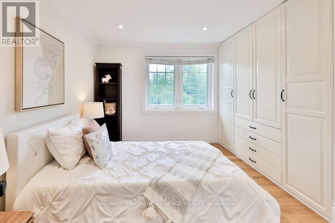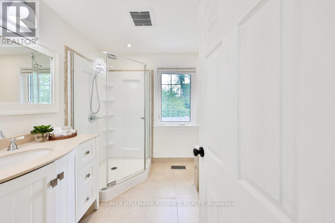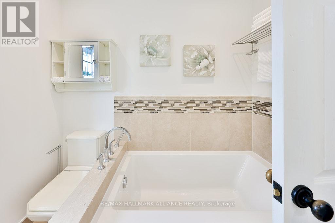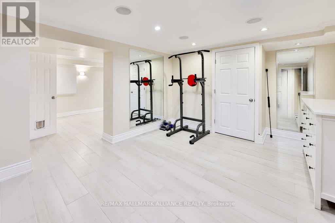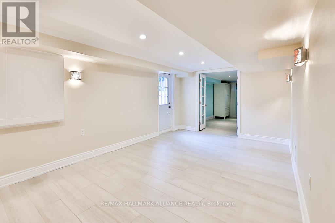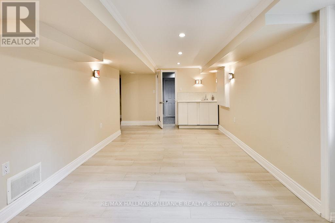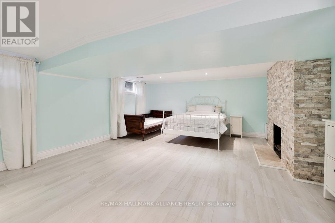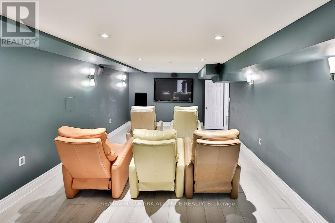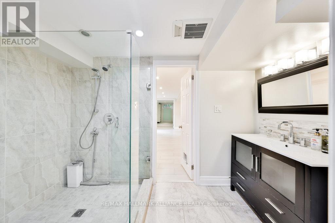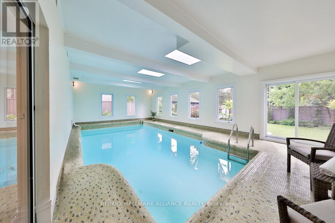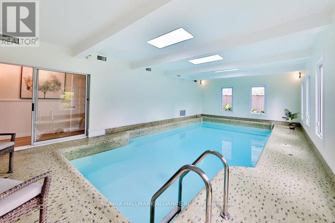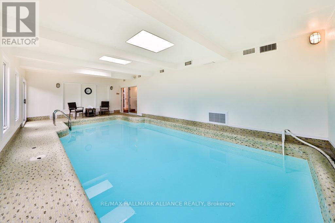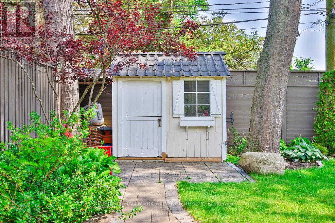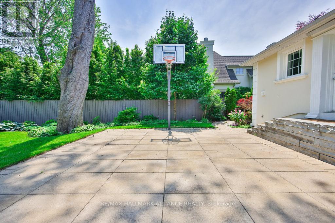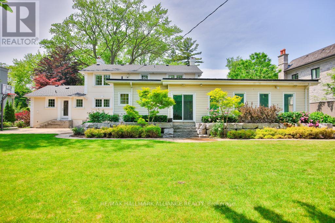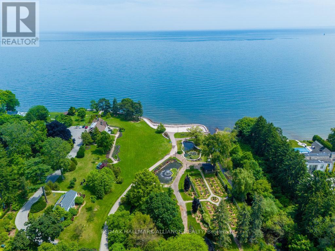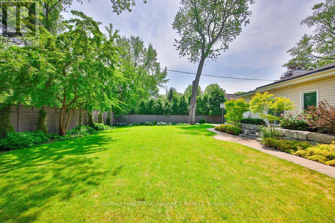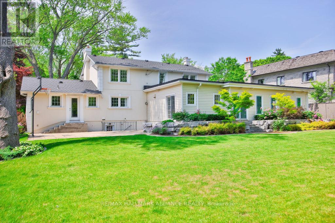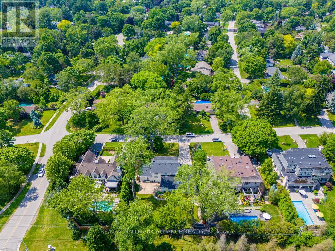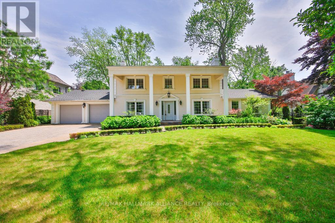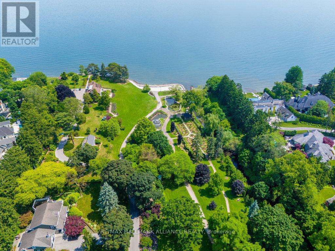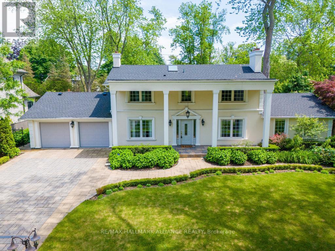1316 Cambridge Drive Oakville, Ontario L6J 1S3
$8,250 Monthly
Gorgeous Family Home With In-door Pool and Prof Landscaping in coveted Morrison On A 102 X 155 Ft premium Lot (15748sf or 0.36 acre),Steps to Gairloch Gardens & the Lake, Boasts 3495sqft Above Grade or 5000+sf Luxury living space.Gourmet Kitchen w/ Granite Countertop & Limestone Floor. 6 Burner Dacor Gas Cooktop, Large Center Island w/ Prep Sink. Stainless steel Appliances, Miele Dishwasher, Uv Filtration System, Built-in Dacor Espresso Machine, 2 door Pantry,Walk-out to Patio, Updated Hardwood Floors,Crown Moulding, Crystal Lighting, Wood Burning Fireplaces In Family Room, Main Floor Laundry. Master Bedroom w/ 4Pc Ensuite, Main Floor Family Room,Walk-up basement with separate entrance & In-law Capability, Nanny Retreat w/ Wood Burning Fireplace, Gym, Sound Proofed Theatre.AAA tenants only. Available October 1st. (id:60365)
Property Details
| MLS® Number | W12377548 |
| Property Type | Single Family |
| Community Name | 1011 - MO Morrison |
| Features | In-law Suite |
| ParkingSpaceTotal | 10 |
| PoolType | Indoor Pool |
| Structure | Shed |
Building
| BathroomTotal | 5 |
| BedroomsAboveGround | 4 |
| BedroomsBelowGround | 1 |
| BedroomsTotal | 5 |
| Appliances | Water Heater |
| BasementFeatures | Separate Entrance, Walk-up |
| BasementType | N/a, N/a |
| ConstructionStyleAttachment | Detached |
| CoolingType | Central Air Conditioning |
| ExteriorFinish | Stucco |
| FireplacePresent | Yes |
| FireplaceTotal | 3 |
| FoundationType | Unknown |
| HalfBathTotal | 1 |
| HeatingFuel | Natural Gas |
| HeatingType | Forced Air |
| StoriesTotal | 2 |
| SizeInterior | 3000 - 3500 Sqft |
| Type | House |
| UtilityWater | Municipal Water |
Parking
| Attached Garage | |
| Garage |
Land
| Acreage | No |
| Sewer | Sanitary Sewer |
| SizeIrregular | 102 X 155 Acre |
| SizeTotalText | 102 X 155 Acre|under 1/2 Acre |
Rooms
| Level | Type | Length | Width | Dimensions |
|---|---|---|---|---|
| Second Level | Primary Bedroom | 4.6 m | 3.35 m | 4.6 m x 3.35 m |
| Second Level | Bedroom 2 | 3.95 m | 3.35 m | 3.95 m x 3.35 m |
| Second Level | Bedroom 3 | 3.95 m | 3.35 m | 3.95 m x 3.35 m |
| Second Level | Bedroom 4 | 3.35 m | 2.75 m | 3.35 m x 2.75 m |
| Basement | Media | 6.08 m | 3.75 m | 6.08 m x 3.75 m |
| Basement | Recreational, Games Room | 5.8 m | 3.51 m | 5.8 m x 3.51 m |
| Basement | Bedroom 5 | 6.77 m | 3.28 m | 6.77 m x 3.28 m |
| Main Level | Living Room | 7 m | 3.96 m | 7 m x 3.96 m |
| Main Level | Dining Room | 7.1 m | 3.05 m | 7.1 m x 3.05 m |
| Main Level | Kitchen | 6.1 m | 3.65 m | 6.1 m x 3.65 m |
| Main Level | Family Room | 4.9 m | 3.65 m | 4.9 m x 3.65 m |
| Main Level | Den | 4.25 m | 3.65 m | 4.25 m x 3.65 m |
Peter He
Broker
515 Dundas St West #3b
Oakville, Ontario L6M 1L9

