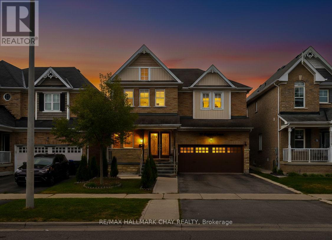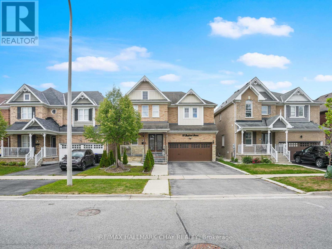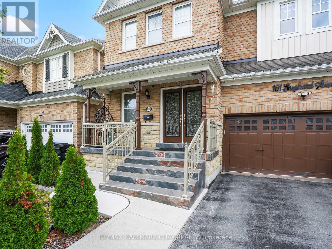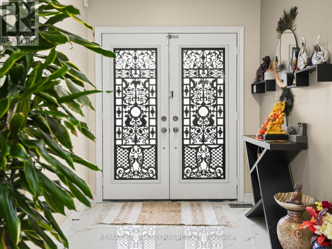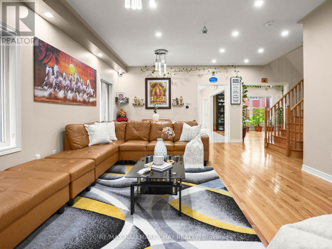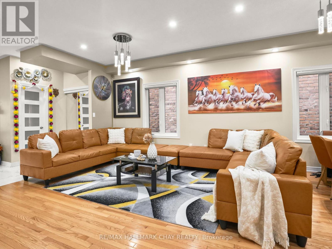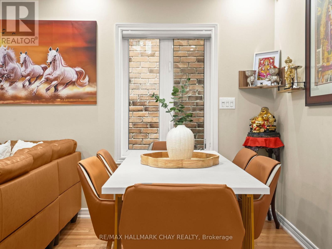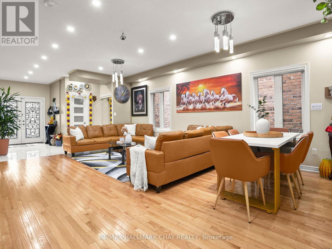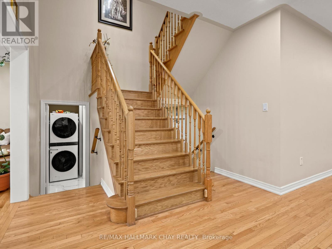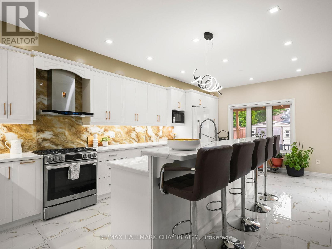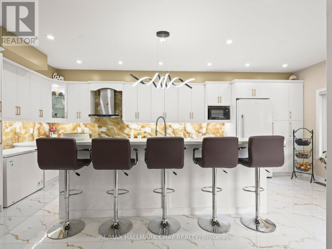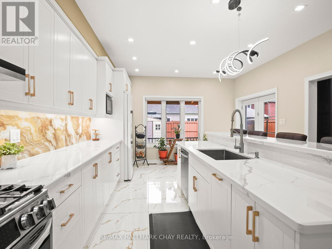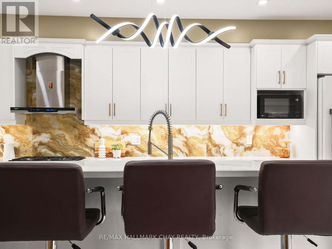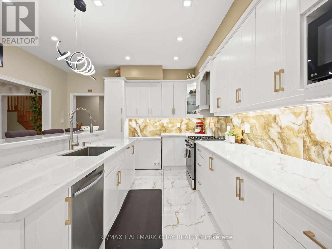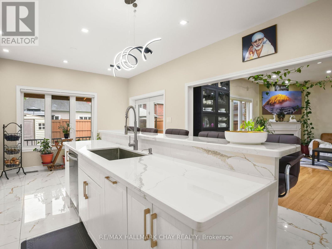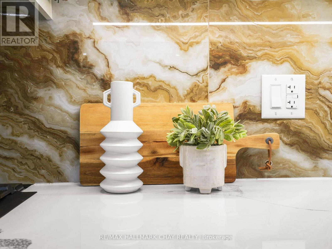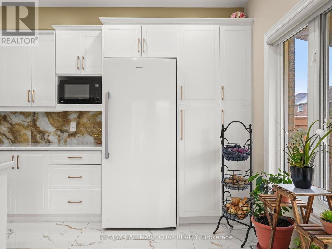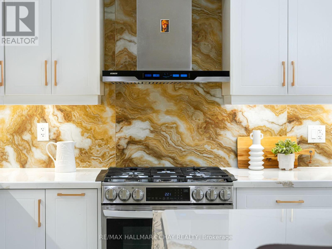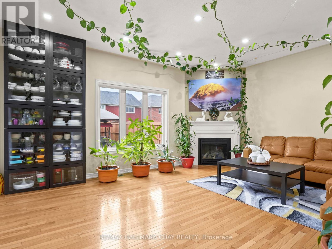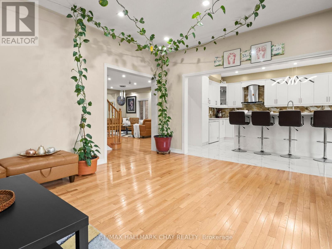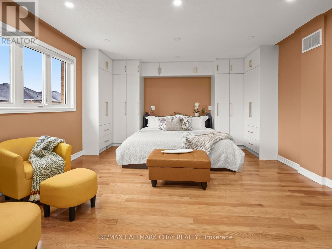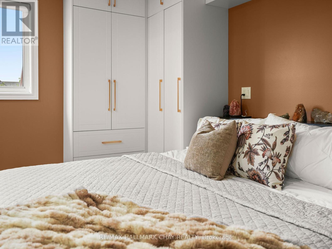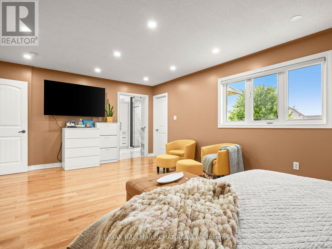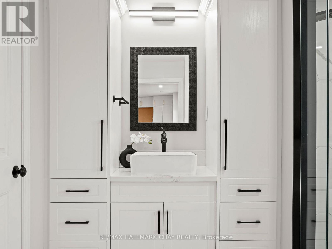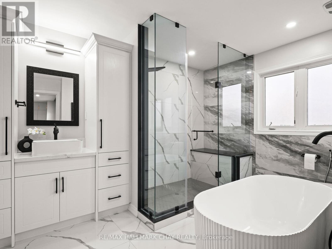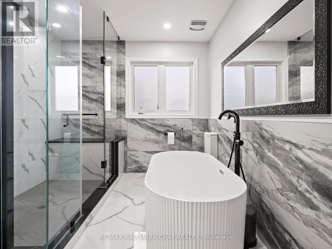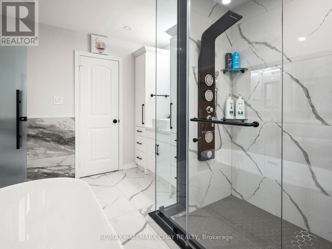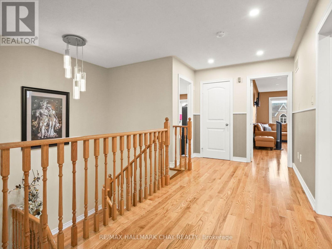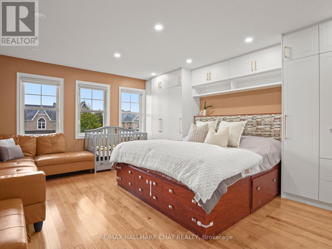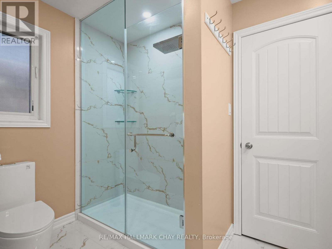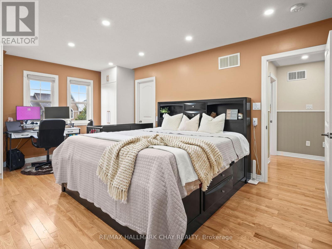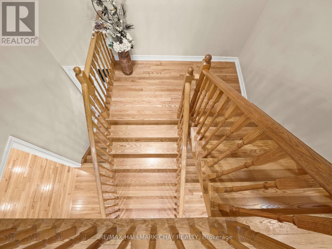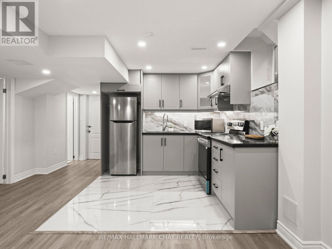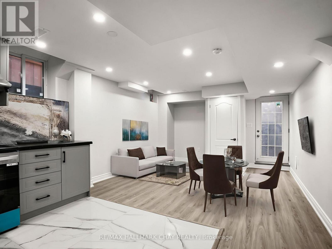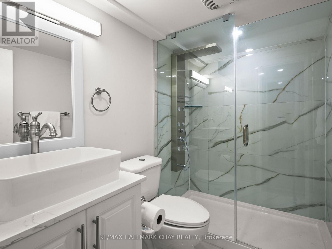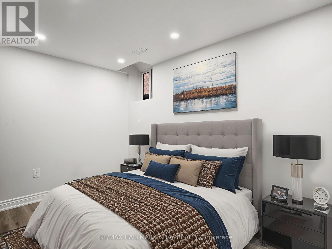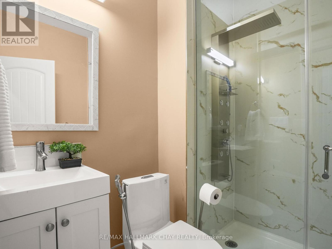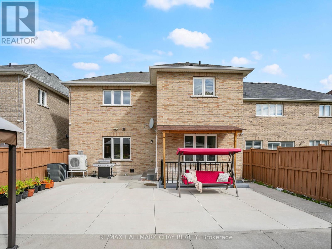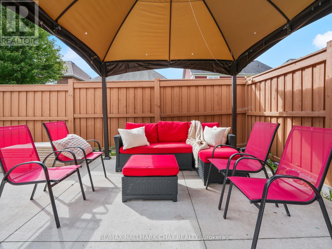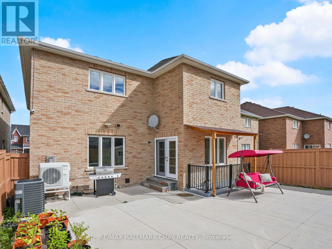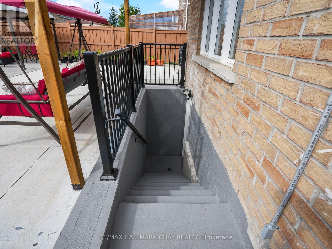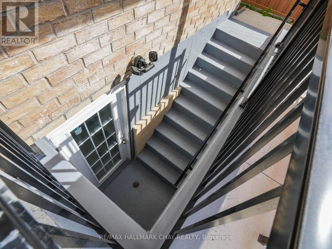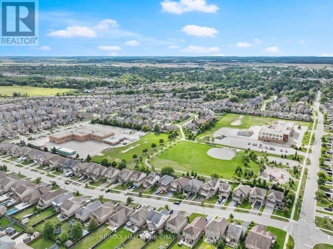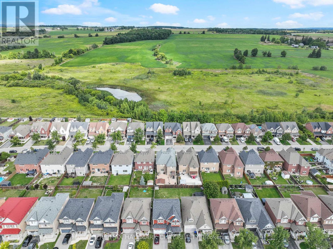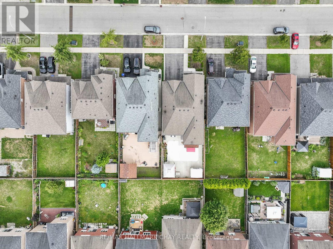161 Shephard Avenue New Tecumseth, Ontario L9R 0J9
$1,299,000
Welcome to this rare multi-family gem with over 4,000 sq. ft. of total living space, perfectly situated in one of the most family-friendly neighbourhoods. Featuring a brand new, fully self-contained 2-bed, 1-bath basement apartment with separate entrance and separate laundry, ideal for extended family or rental income. A striking double-door entry opens to a grand living space with 9 ft ceilings, perfect for hosting. Just off the foyer, you'll find a versatile prayer room or home office. The heart of the home boasts a brand new designer kitchen with high end finishes, oversized island seating and abundant storage. The main floor also offers a convenient laundry room, 3-pc bath, and direct garage access. Upstairs, discover 3 new bathrooms, including 2 luxurious primary suites, each with spa-inspired ensuites, his & her closets, and custom built-ins. Countless upgrades both interior and exterior, with new interior and exterior pot-lights, stone steps/porch, concrete slap patio, security cameras, new double front door and garage door the list goes on! Energy Star rated for efficiency, this property blends style, comfort, and practicality. With extensive updates throughout, this spacious multi-family home is a rare and exciting opportunity! (id:60365)
Open House
This property has open houses!
11:00 am
Ends at:1:00 pm
Property Details
| MLS® Number | N12378338 |
| Property Type | Single Family |
| Community Name | Alliston |
| Features | Carpet Free, Guest Suite |
| ParkingSpaceTotal | 6 |
Building
| BathroomTotal | 6 |
| BedroomsAboveGround | 4 |
| BedroomsBelowGround | 2 |
| BedroomsTotal | 6 |
| Amenities | Fireplace(s) |
| Appliances | Central Vacuum, Dishwasher, Dryer, Freezer, Microwave, Stove, Washer, Two Refrigerators |
| BasementFeatures | Apartment In Basement, Separate Entrance |
| BasementType | N/a |
| ConstructionStyleAttachment | Detached |
| CoolingType | Central Air Conditioning |
| ExteriorFinish | Brick, Stone |
| FireplacePresent | Yes |
| FoundationType | Poured Concrete |
| HeatingType | Heat Pump |
| StoriesTotal | 2 |
| SizeInterior | 3000 - 3500 Sqft |
| Type | House |
| UtilityWater | Municipal Water |
Parking
| Attached Garage | |
| Garage |
Land
| Acreage | No |
| Sewer | Sanitary Sewer |
| SizeDepth | 113 Ft ,2 In |
| SizeFrontage | 39 Ft ,8 In |
| SizeIrregular | 39.7 X 113.2 Ft |
| SizeTotalText | 39.7 X 113.2 Ft |
| ZoningDescription | Residential |
Rooms
| Level | Type | Length | Width | Dimensions |
|---|---|---|---|---|
| Basement | Kitchen | 2.6 m | 2.6 m | 2.6 m x 2.6 m |
| Basement | Dining Room | 3.7 m | 3.8 m | 3.7 m x 3.8 m |
| Basement | Bedroom | 2.6 m | 4.1 m | 2.6 m x 4.1 m |
| Basement | Bedroom 2 | 3.3 m | 3.6 m | 3.3 m x 3.6 m |
| Lower Level | Exercise Room | 2.8 m | 4 m | 2.8 m x 4 m |
| Main Level | Foyer | 2 m | 2.2 m | 2 m x 2.2 m |
| Main Level | Office | 2 m | 2.2 m | 2 m x 2.2 m |
| Main Level | Dining Room | 4.3 m | 4.5 m | 4.3 m x 4.5 m |
| Main Level | Kitchen | 4 m | 6.7 m | 4 m x 6.7 m |
| Main Level | Living Room | 4.2 m | 5.4 m | 4.2 m x 5.4 m |
| Upper Level | Primary Bedroom | 4.3 m | 6.4 m | 4.3 m x 6.4 m |
| Upper Level | Bathroom | 2.7 m | 3.8 m | 2.7 m x 3.8 m |
| Upper Level | Bedroom 2 | 3.1 m | 4.2 m | 3.1 m x 4.2 m |
| Upper Level | Bedroom 3 | 4.4 m | 5.5 m | 4.4 m x 5.5 m |
| Upper Level | Bedroom 4 | 4 m | 5.4 m | 4 m x 5.4 m |
Utilities
| Cable | Installed |
| Electricity | Installed |
| Sewer | Installed |
https://www.realtor.ca/real-estate/28808363/161-shephard-avenue-new-tecumseth-alliston-alliston
Cassidy Julee Lemoine
Salesperson
218 Bayfield St, 100078 & 100431
Barrie, Ontario L4M 3B6
Vanessa Julia Cacciatore
Salesperson
20 Victoria St. W. P.o. Box 108
Alliston, Ontario L9R 1T9

