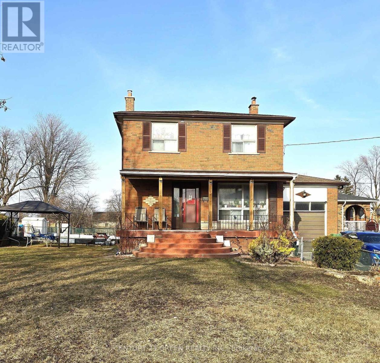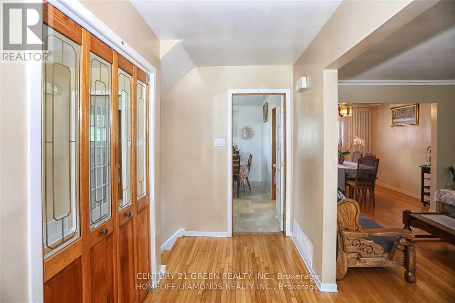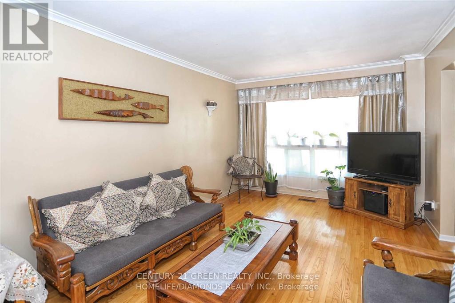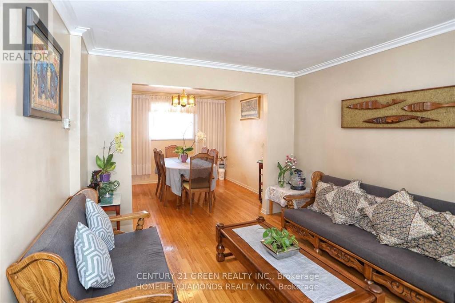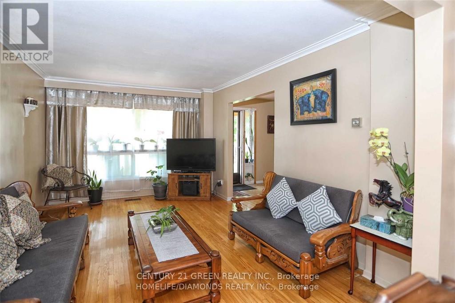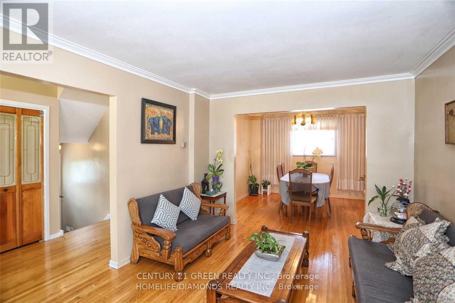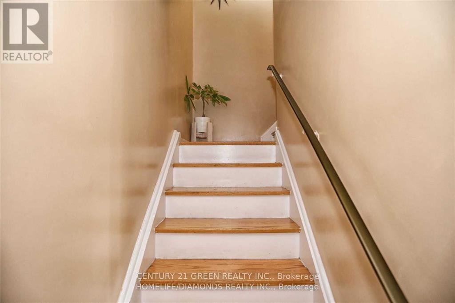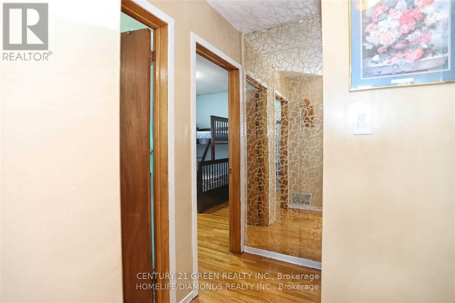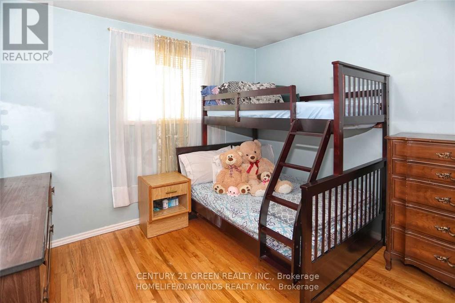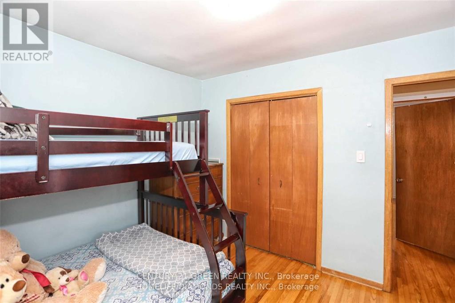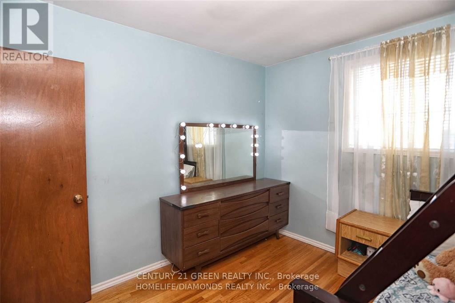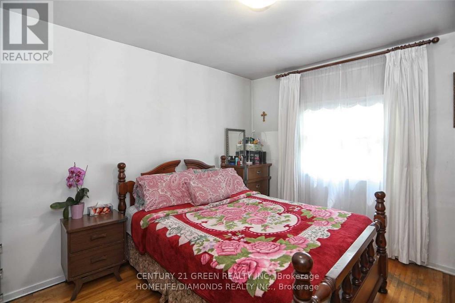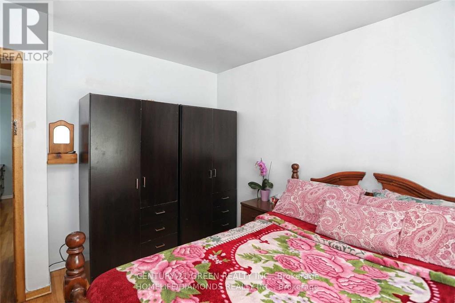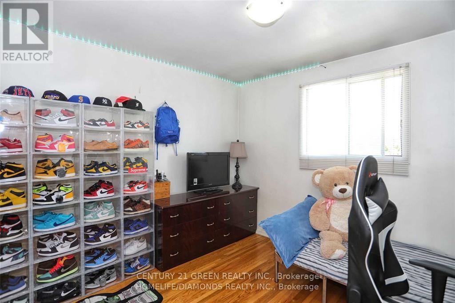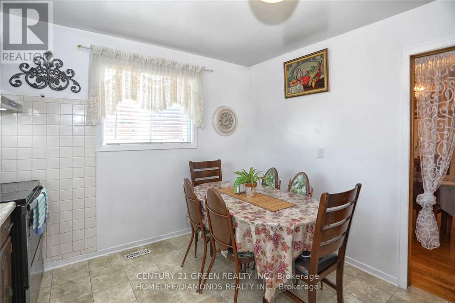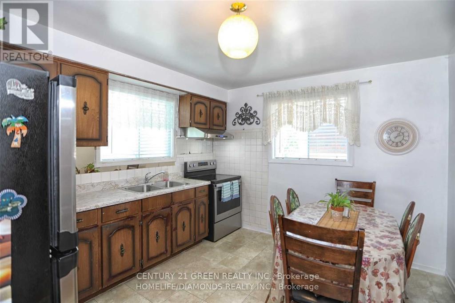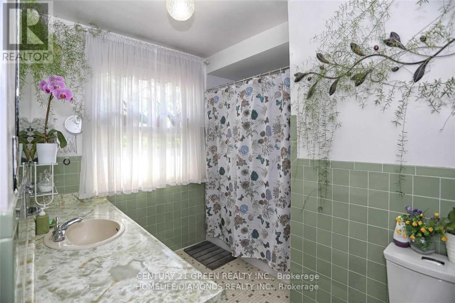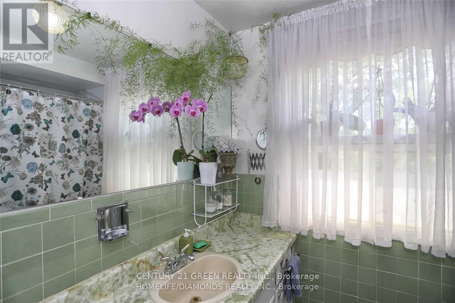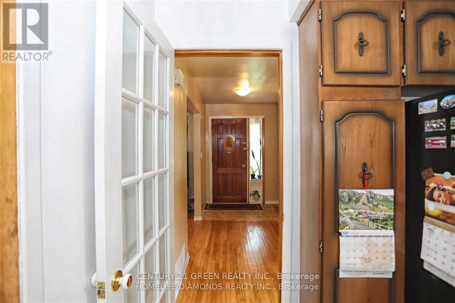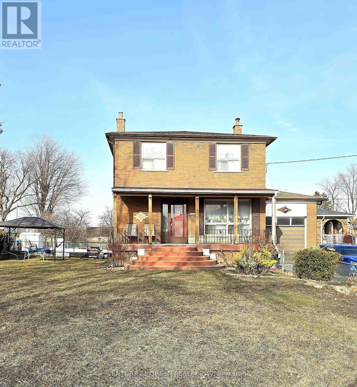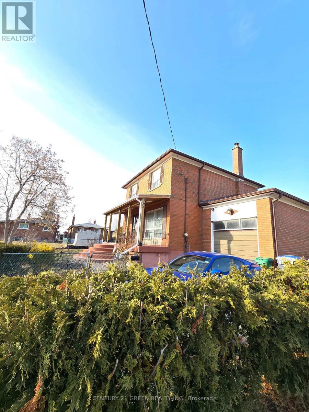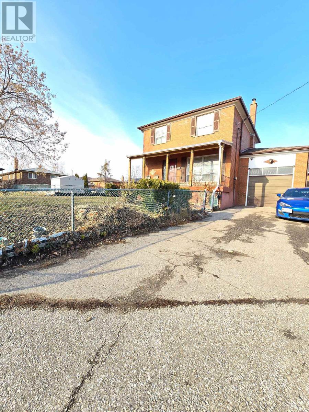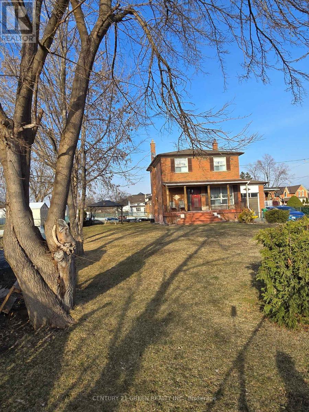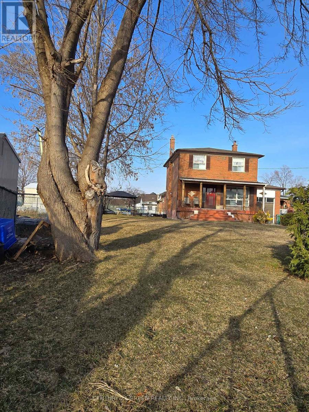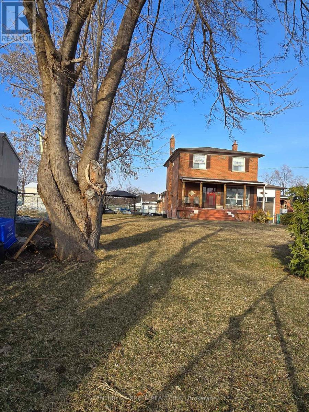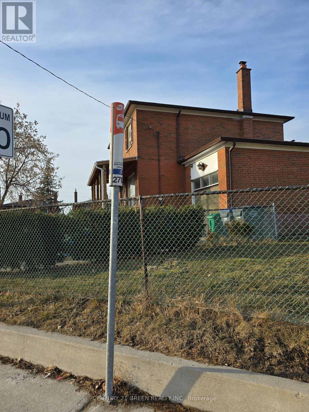5 Bedroom
2 Bathroom
1500 - 2000 sqft
Central Air Conditioning
Forced Air
$850,000
Bright & Spacious Family Home on a Premium Lot! Welcome to this beautifully maintained five (5) bedroom detached home situated on a massive 105.5 ft x 105.5 ft lot. Offering endless potential, this property features large principal rooms with gleaming hardwood floors throughout, an eat-in kitchen, and an enormous private yard perfect for entertaining, gardening, or future development. The upper level boasts 3 generously sized bedrooms, while the Partly finished basement with a separate entrance offers 2 additional bedrooms, a cold room, and great income/rental potential. Whether you're a family looking to move right in or a builder/investor seeking a prime development opportunity, this home checks all the boxes. Conveniently located close to the new GO Train, schools, shopping, major highways and 5 Mins Drive to Pearson Airport. Don't miss this rare offering endless possibilities await! (id:60365)
Property Details
|
MLS® Number
|
W12378714 |
|
Property Type
|
Single Family |
|
Community Name
|
Malton |
|
AmenitiesNearBy
|
Public Transit, Schools |
|
CommunityFeatures
|
School Bus |
|
ParkingSpaceTotal
|
6 |
Building
|
BathroomTotal
|
2 |
|
BedroomsAboveGround
|
3 |
|
BedroomsBelowGround
|
2 |
|
BedroomsTotal
|
5 |
|
Age
|
51 To 99 Years |
|
Appliances
|
Dryer, Water Heater, Stove, Washer, Window Coverings, Refrigerator |
|
BasementDevelopment
|
Finished,partially Finished |
|
BasementFeatures
|
Walk Out |
|
BasementType
|
N/a (finished), N/a (partially Finished) |
|
ConstructionStyleAttachment
|
Detached |
|
CoolingType
|
Central Air Conditioning |
|
ExteriorFinish
|
Brick |
|
FlooringType
|
Hardwood, Tile |
|
FoundationType
|
Concrete |
|
HalfBathTotal
|
1 |
|
HeatingFuel
|
Natural Gas |
|
HeatingType
|
Forced Air |
|
StoriesTotal
|
2 |
|
SizeInterior
|
1500 - 2000 Sqft |
|
Type
|
House |
Parking
Land
|
Acreage
|
No |
|
FenceType
|
Fenced Yard |
|
LandAmenities
|
Public Transit, Schools |
|
Sewer
|
Sanitary Sewer |
|
SizeDepth
|
105 Ft ,6 In |
|
SizeFrontage
|
137 Ft ,3 In |
|
SizeIrregular
|
137.3 X 105.5 Ft ; Irregular |
|
SizeTotalText
|
137.3 X 105.5 Ft ; Irregular |
|
ZoningDescription
|
Residential |
Rooms
| Level |
Type |
Length |
Width |
Dimensions |
|
Second Level |
Primary Bedroom |
3.33 m |
3.89 m |
3.33 m x 3.89 m |
|
Second Level |
Bedroom 2 |
3.33 m |
3.2 m |
3.33 m x 3.2 m |
|
Second Level |
Bedroom 3 |
3.32 m |
3.21 m |
3.32 m x 3.21 m |
|
Main Level |
Living Room |
3.3 m |
4.71 m |
3.3 m x 4.71 m |
|
Main Level |
Dining Room |
3.32 m |
2.98 m |
3.32 m x 2.98 m |
|
Main Level |
Kitchen |
3.34 m |
3.84 m |
3.34 m x 3.84 m |
Utilities
|
Cable
|
Available |
|
Electricity
|
Available |
|
Sewer
|
Available |
https://www.realtor.ca/real-estate/28809084/35-york-street-mississauga-malton-malton

