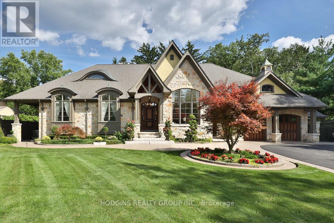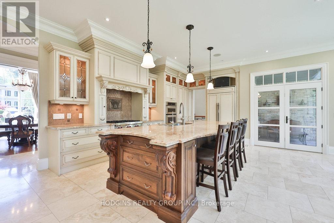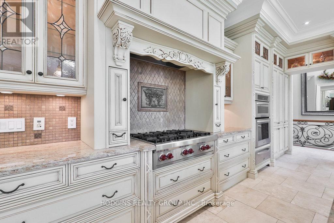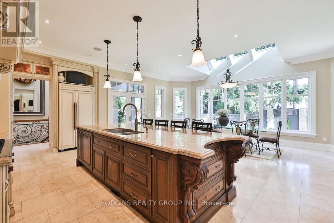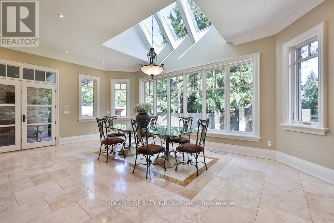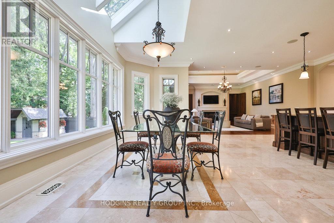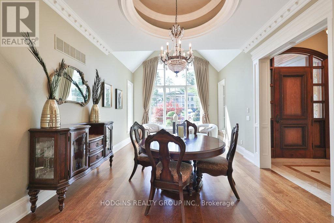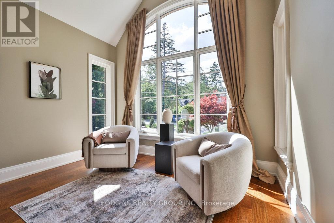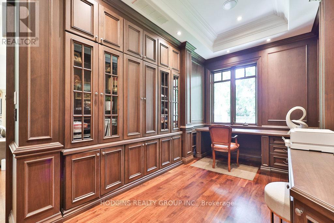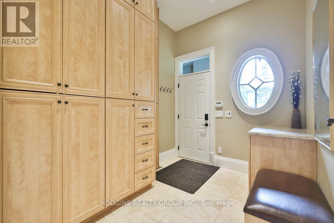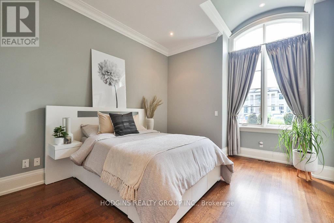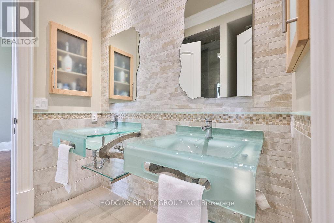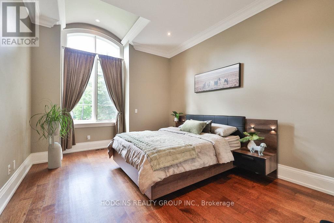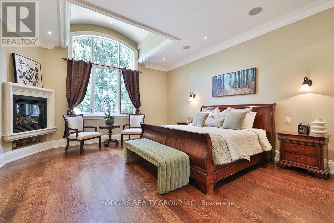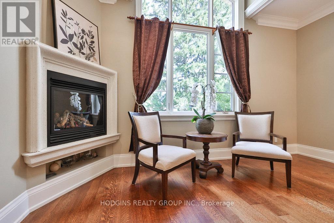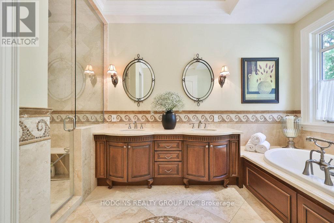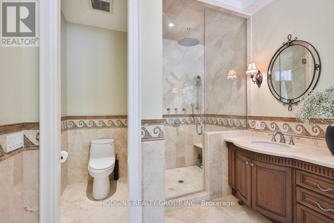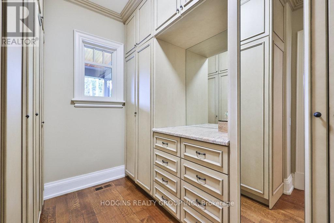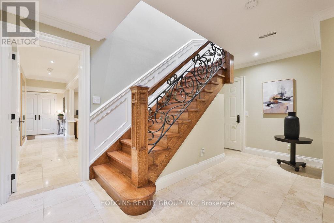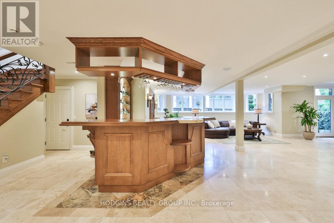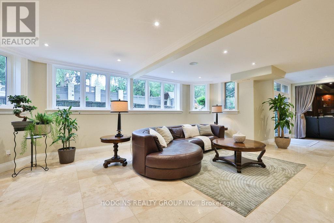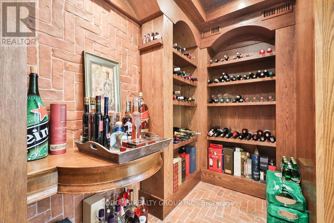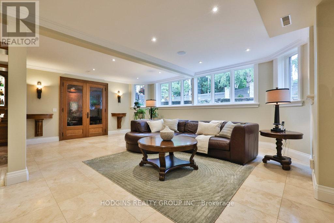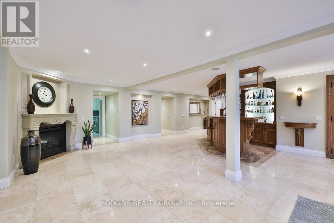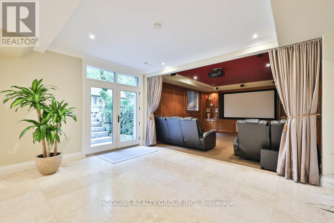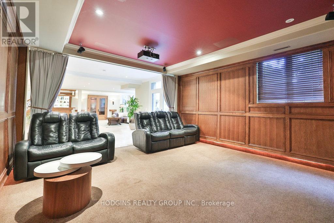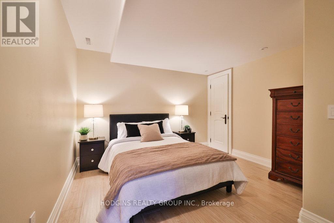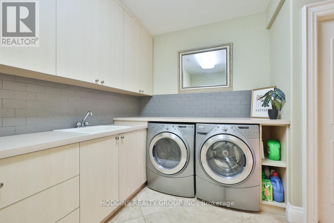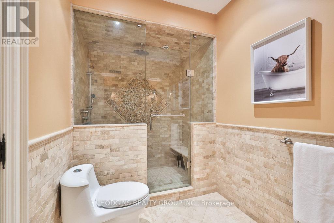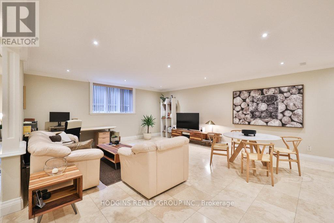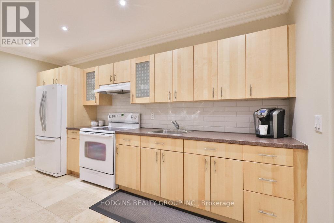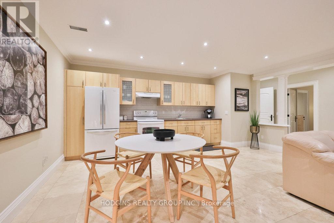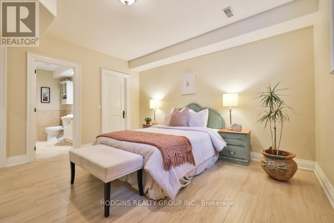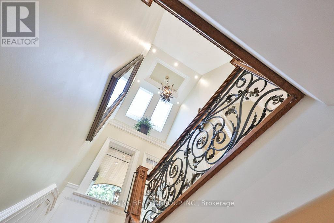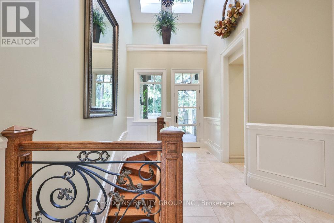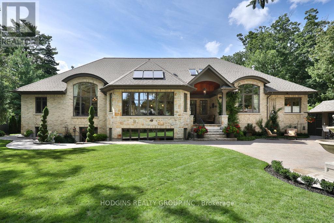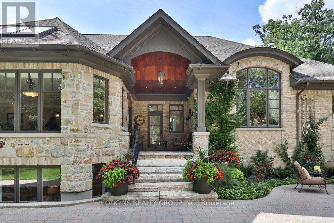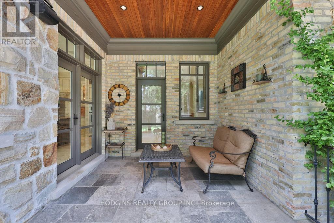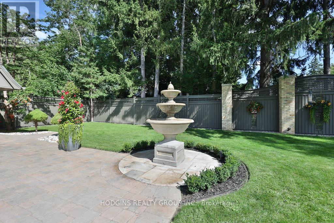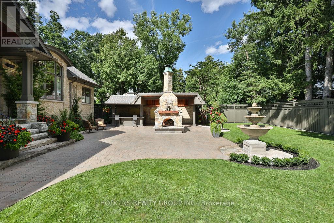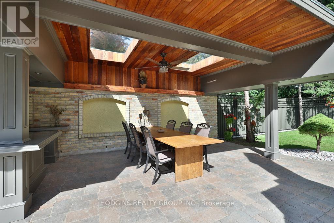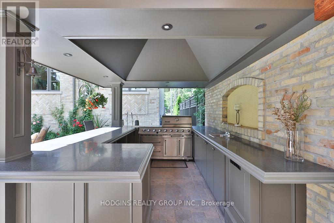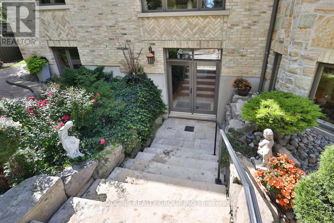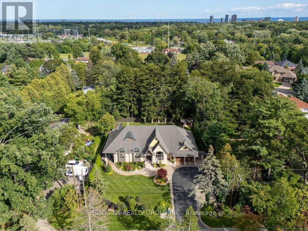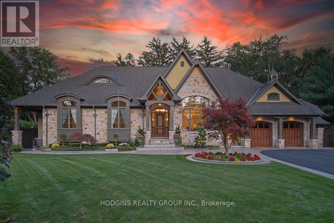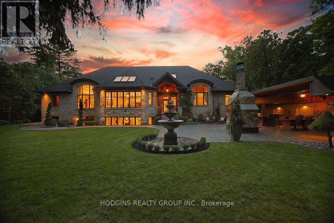158 Harborn Trail Mississauga, Ontario L5B 1A8
$3,999,900
Builders own showcase bungalow on breathtaking 110ft lot in prestigious Gordon Woods. Over 6200sf of finely crafted living space featuring soaring barrel-vaulted ceilings, heated travertine floors, and exquisite walnut + white oak millwork throughout. Stunning chefs kitchen open to inspiring eating area & magazine worthy Great rm+ w/o to resort style covered outdoor lounge w/fireplace, bar & built-in BBQ. Elegant formal Dining Rm, richly panelled Office, and lux Primary retreat w/fireplace & spa-inspired ensuite w/steam shower + jacuzzi. Lower level entertainers haven incl theatre, wine cellar+wet bar, gym, Rec Rm & dream Inlaw suite each w/walkout. Stately curb appeal w/natural stone + reclaimed brick, copper roof accents & interlock drive for 10+. Gorgeous professionally landscaped grounds w/fountain, gardens & irrigation. Truly a one-of-a-kind legacy home blending timeless architecture & modern luxury. (id:60365)
Property Details
| MLS® Number | W12378934 |
| Property Type | Single Family |
| Community Name | Cooksville |
| AmenitiesNearBy | Park, Schools |
| Features | Wooded Area, Carpet Free, In-law Suite |
| ParkingSpaceTotal | 11 |
| Structure | Shed |
Building
| BathroomTotal | 5 |
| BedroomsAboveGround | 3 |
| BedroomsBelowGround | 2 |
| BedroomsTotal | 5 |
| Amenities | Fireplace(s) |
| Appliances | Barbeque, Garage Door Opener Remote(s), Range, Central Vacuum, Oven - Built-in, Water Heater, Water Softener, Dryer, Microwave, Oven, Alarm System, Washer, Water Treatment, Wet Bar, Refrigerator |
| ArchitecturalStyle | Bungalow |
| BasementDevelopment | Finished |
| BasementFeatures | Walk Out, Apartment In Basement |
| BasementType | N/a (finished), N/a |
| ConstructionStyleAttachment | Detached |
| CoolingType | Central Air Conditioning |
| ExteriorFinish | Brick, Stone |
| FireProtection | Alarm System, Monitored Alarm |
| FireplacePresent | Yes |
| FireplaceTotal | 4 |
| FlooringType | Hardwood |
| FoundationType | Block |
| HalfBathTotal | 1 |
| HeatingFuel | Natural Gas |
| HeatingType | Forced Air |
| StoriesTotal | 1 |
| SizeInterior | 3000 - 3500 Sqft |
| Type | House |
| UtilityWater | Municipal Water |
Parking
| Attached Garage | |
| Garage |
Land
| Acreage | No |
| FenceType | Fully Fenced, Fenced Yard |
| LandAmenities | Park, Schools |
| LandscapeFeatures | Landscaped, Lawn Sprinkler |
| Sewer | Septic System |
| SizeDepth | 145 Ft |
| SizeFrontage | 110 Ft |
| SizeIrregular | 110 X 145 Ft |
| SizeTotalText | 110 X 145 Ft |
Rooms
| Level | Type | Length | Width | Dimensions |
|---|---|---|---|---|
| Lower Level | Media | 5.32 m | 4.69 m | 5.32 m x 4.69 m |
| Lower Level | Kitchen | 5.53 m | 4.19 m | 5.53 m x 4.19 m |
| Lower Level | Sitting Room | 5.43 m | 3.42 m | 5.43 m x 3.42 m |
| Lower Level | Bedroom 4 | 4.32 m | 4.28 m | 4.32 m x 4.28 m |
| Lower Level | Exercise Room | 5.3 m | 3.43 m | 5.3 m x 3.43 m |
| Lower Level | Laundry Room | 3.72 m | 3.66 m | 3.72 m x 3.66 m |
| Lower Level | Utility Room | 2.74 m | 2 m | 2.74 m x 2 m |
| Lower Level | Recreational, Games Room | 13.41 m | 11.56 m | 13.41 m x 11.56 m |
| Main Level | Dining Room | 5.57 m | 3.96 m | 5.57 m x 3.96 m |
| Main Level | Great Room | 5.69 m | 5.05 m | 5.69 m x 5.05 m |
| Main Level | Office | 5.05 m | 2.7 m | 5.05 m x 2.7 m |
| Main Level | Kitchen | 7.55 m | 4.21 m | 7.55 m x 4.21 m |
| Main Level | Eating Area | 6.67 m | 3.52 m | 6.67 m x 3.52 m |
| Main Level | Mud Room | 3.01 m | 2.64 m | 3.01 m x 2.64 m |
| Main Level | Primary Bedroom | 5.85 m | 4.99 m | 5.85 m x 4.99 m |
| Main Level | Bedroom 2 | 4.97 m | 3.53 m | 4.97 m x 3.53 m |
| Main Level | Bedroom 3 | 4.97 m | 3.5 m | 4.97 m x 3.5 m |
https://www.realtor.ca/real-estate/28809256/158-harborn-trail-mississauga-cooksville-cooksville
James S. Hodgins
Broker of Record
1900 Dundas St. W. #26
Mississauga, Ontario L5K 1P9

