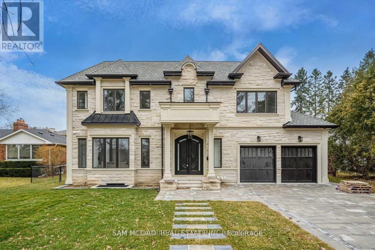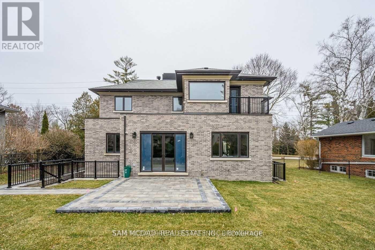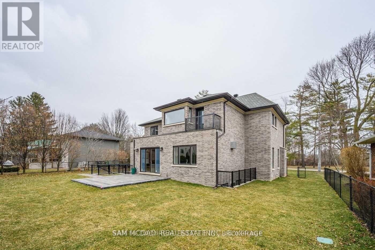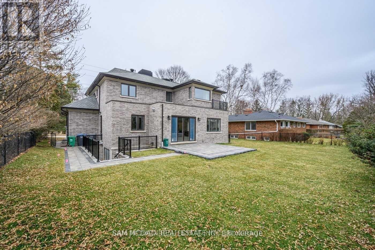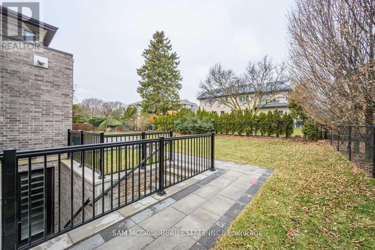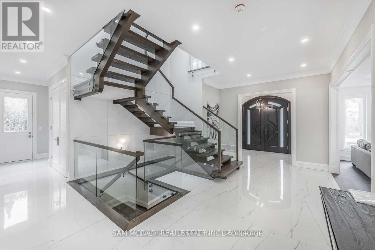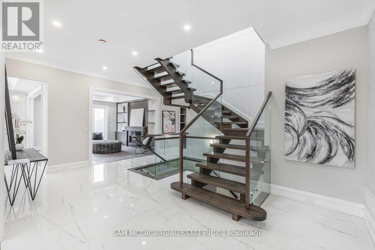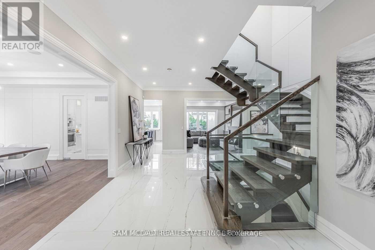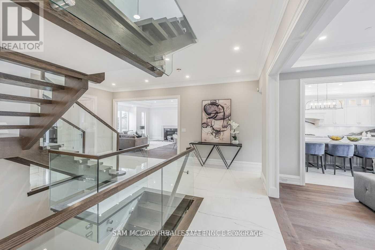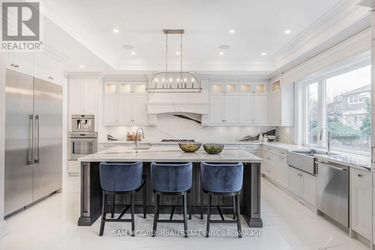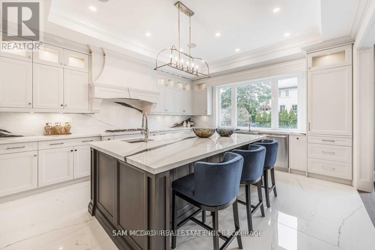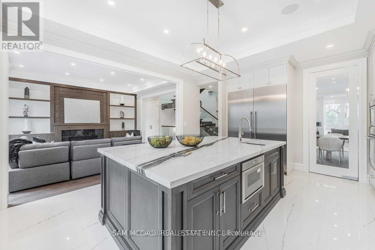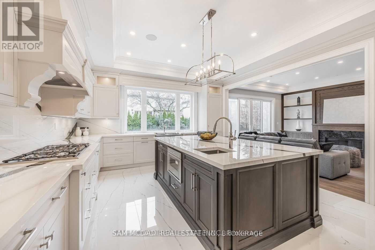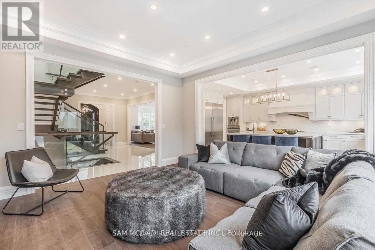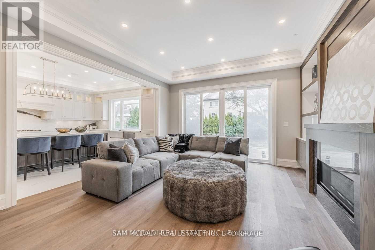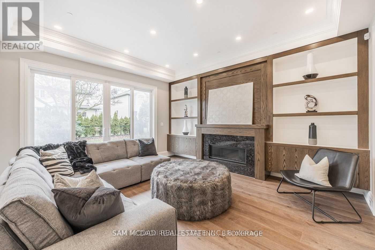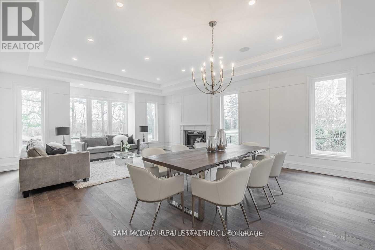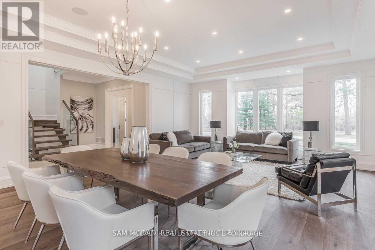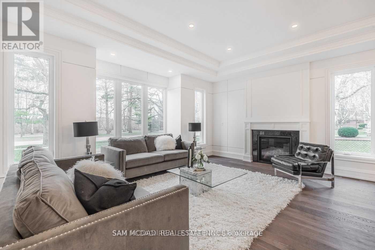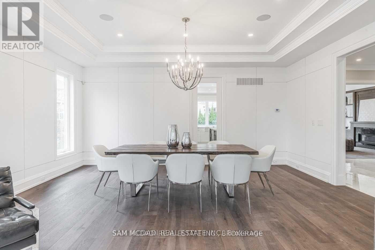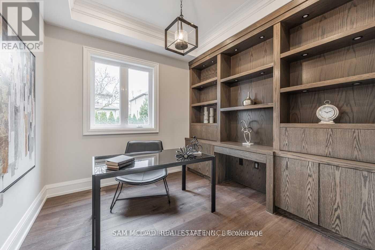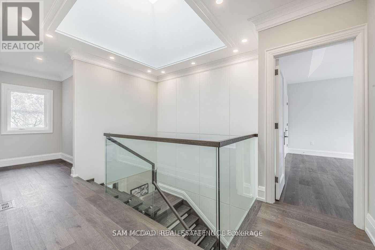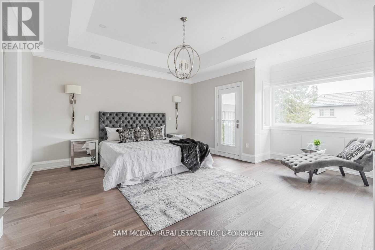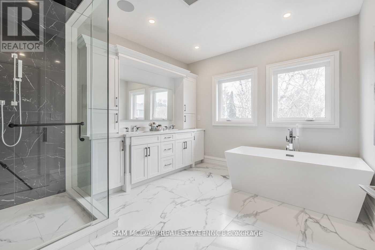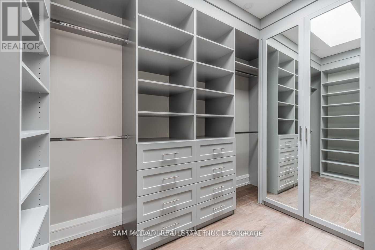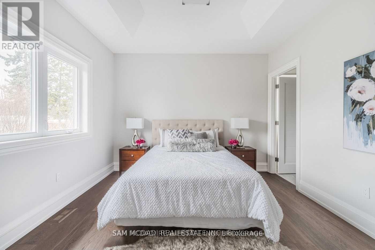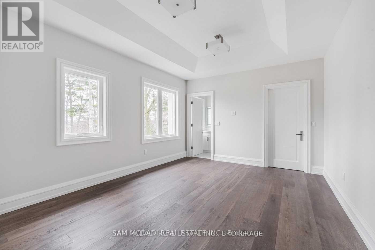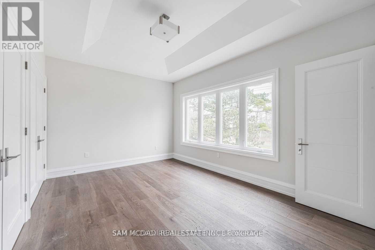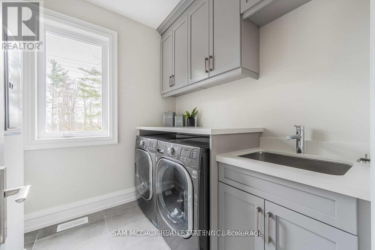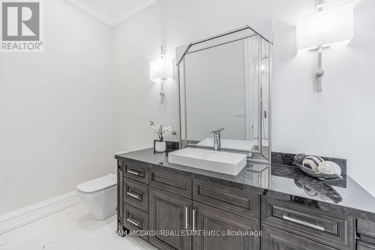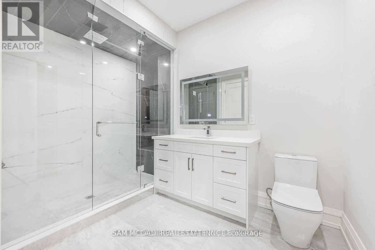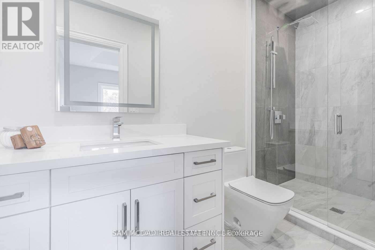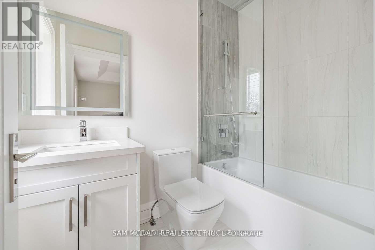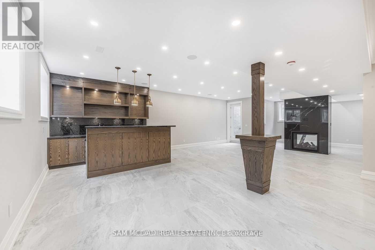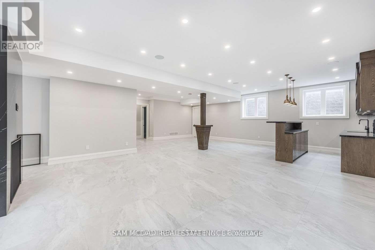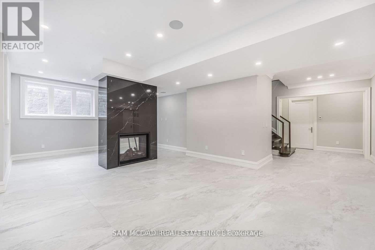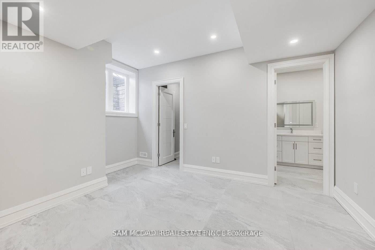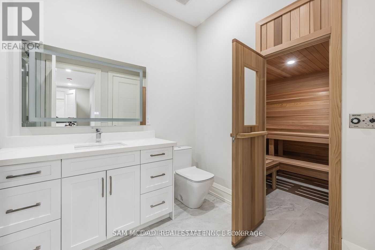577 Indian Road Mississauga, Ontario L5H 1R1
$8,500 Monthly
Custom Built Luxury Home On Prestigious Indian Road In Lorne Park! Dream Kitchen W Large Island, B/I High End Appliances Overlooking Family Room With Custom B/I Cabinets, Gas Fireplace & W/O To Yard. Living & Dining Outfitted W Custom Mill Work. Generous Sized Bedrooms & Master Bedroom W Spa Inspired Ensuite Bath, Large W/I Closet W Built-Ins. Finished Walk-Up Basement W/Rec Area, Bedroom & Sauna. Also Features Heated Basement Floors. Lawn Sprinkler System, Surround Sound & Security System. (id:60365)
Property Details
| MLS® Number | W12376444 |
| Property Type | Single Family |
| Community Name | Lorne Park |
| Features | Carpet Free |
| ParkingSpaceTotal | 6 |
Building
| BathroomTotal | 6 |
| BedroomsAboveGround | 4 |
| BedroomsBelowGround | 1 |
| BedroomsTotal | 5 |
| Age | 0 To 5 Years |
| Appliances | Cooktop, Dishwasher, Dryer, Microwave, Oven, Washer, Window Coverings, Refrigerator |
| BasementDevelopment | Finished |
| BasementFeatures | Walk-up |
| BasementType | N/a (finished), N/a |
| ConstructionStyleAttachment | Detached |
| CoolingType | Central Air Conditioning |
| ExteriorFinish | Stone |
| FireplacePresent | Yes |
| FireplaceTotal | 3 |
| FlooringType | Hardwood, Ceramic |
| FoundationType | Unknown |
| HalfBathTotal | 1 |
| HeatingFuel | Natural Gas |
| HeatingType | Forced Air |
| StoriesTotal | 2 |
| SizeInterior | 3500 - 5000 Sqft |
| Type | House |
| UtilityWater | Municipal Water |
Parking
| Attached Garage | |
| Garage |
Land
| Acreage | No |
| Sewer | Sanitary Sewer |
| SizeDepth | 125 Ft |
| SizeFrontage | 80 Ft |
| SizeIrregular | 80 X 125 Ft |
| SizeTotalText | 80 X 125 Ft |
Rooms
| Level | Type | Length | Width | Dimensions |
|---|---|---|---|---|
| Second Level | Primary Bedroom | 5.49 m | 5.07 m | 5.49 m x 5.07 m |
| Second Level | Bedroom 2 | 5.56 m | 3.62 m | 5.56 m x 3.62 m |
| Second Level | Bedroom 3 | 4.6 m | 3.43 m | 4.6 m x 3.43 m |
| Second Level | Bedroom 4 | 5.48 m | 3.85 m | 5.48 m x 3.85 m |
| Lower Level | Bedroom 5 | 3.83 m | 3.31 m | 3.83 m x 3.31 m |
| Lower Level | Recreational, Games Room | 12.08 m | 8.99 m | 12.08 m x 8.99 m |
| Main Level | Living Room | 5.68 m | 3.73 m | 5.68 m x 3.73 m |
| Main Level | Dining Room | 5.72 m | 3.5 m | 5.72 m x 3.5 m |
| Main Level | Family Room | 4.85 m | 4.52 m | 4.85 m x 4.52 m |
| Main Level | Kitchen | 5.82 m | 4.49 m | 5.82 m x 4.49 m |
| Main Level | Office | 3.19 m | 3.05 m | 3.19 m x 3.05 m |
https://www.realtor.ca/real-estate/28804615/577-indian-road-mississauga-lorne-park-lorne-park
Sam Allan Mcdadi
Salesperson
110 - 5805 Whittle Rd
Mississauga, Ontario L4Z 2J1
Ciro Napolitano
Salesperson
110 - 5805 Whittle Rd
Mississauga, Ontario L4Z 2J1

