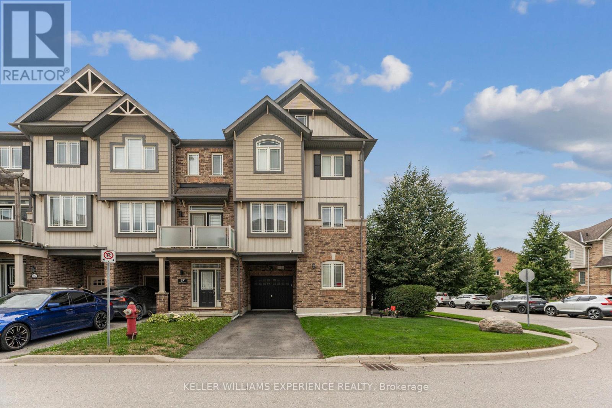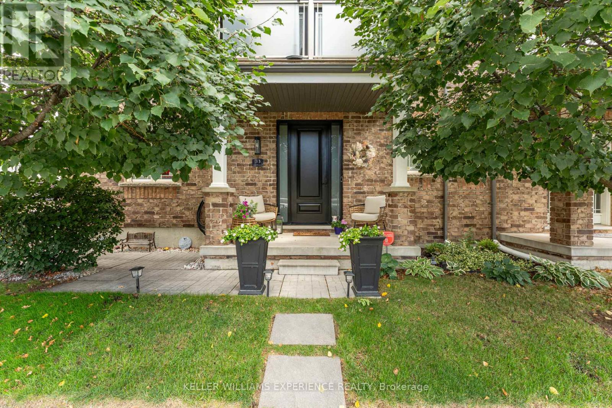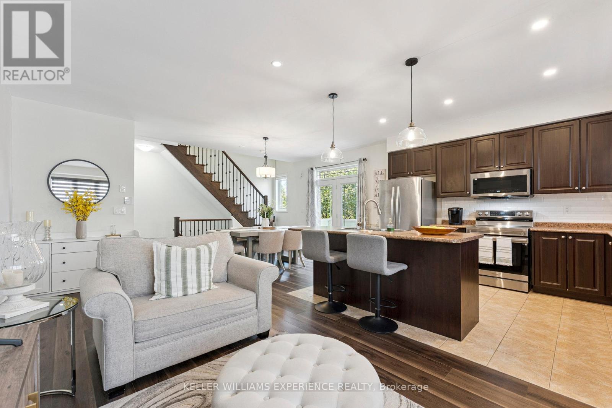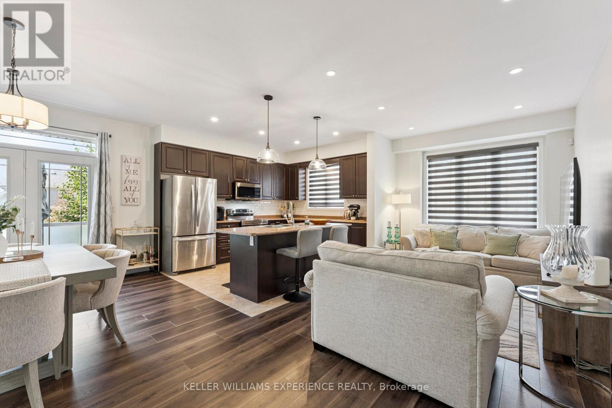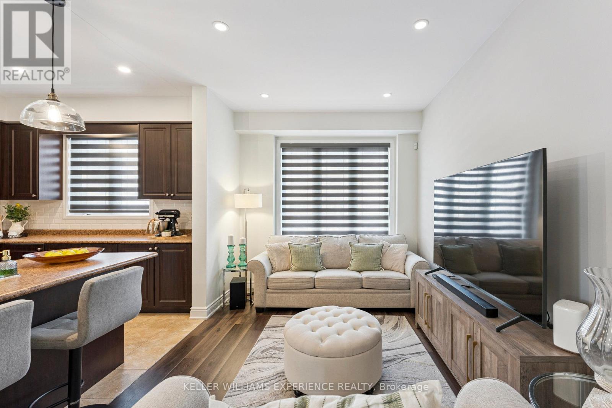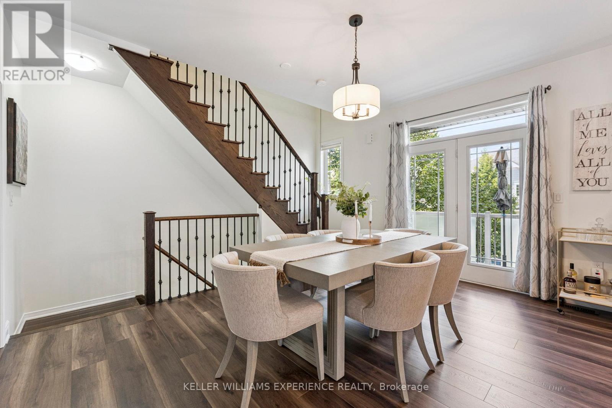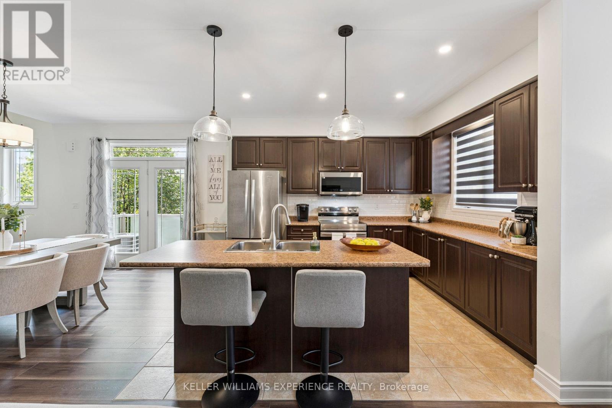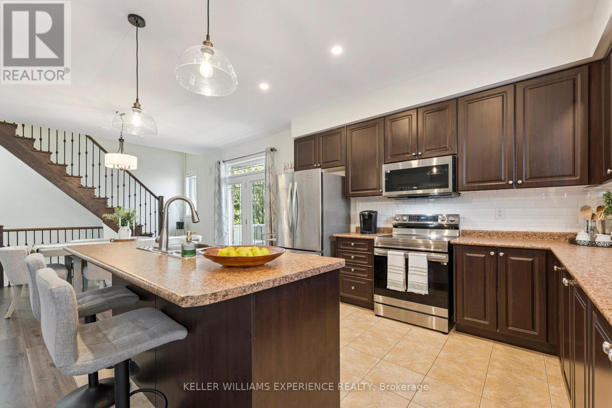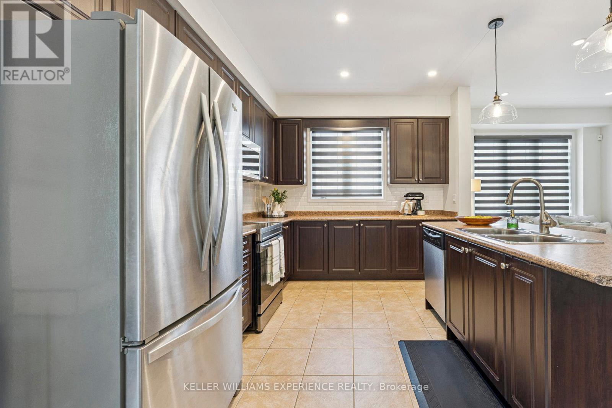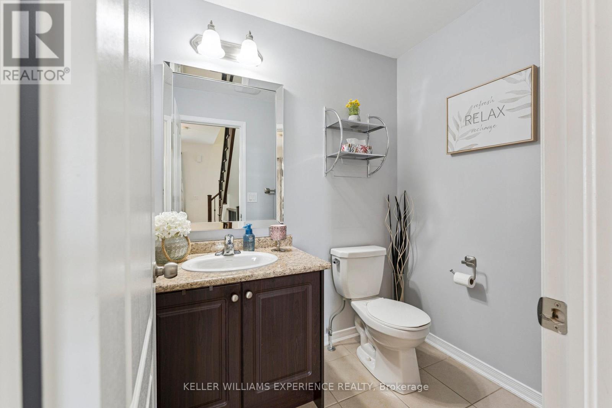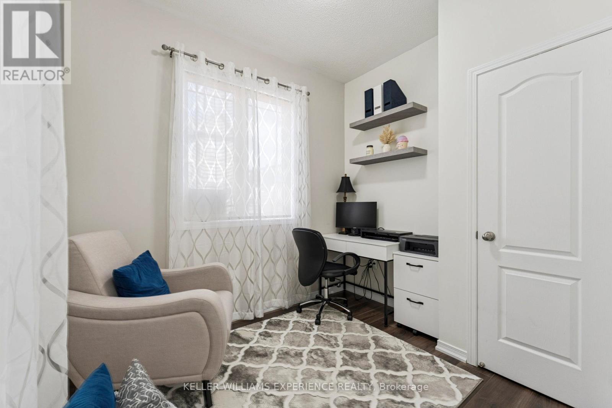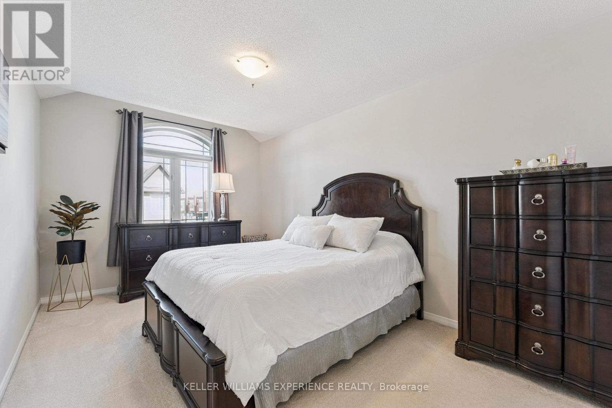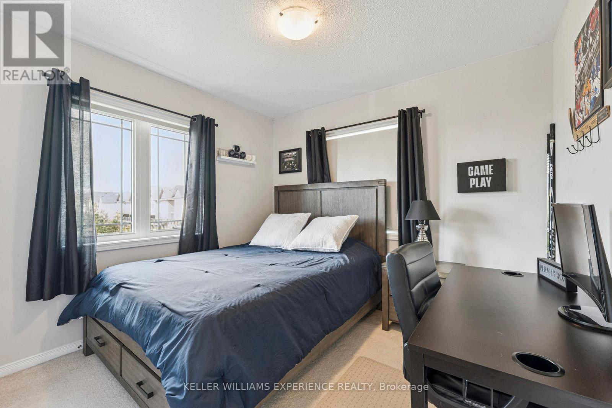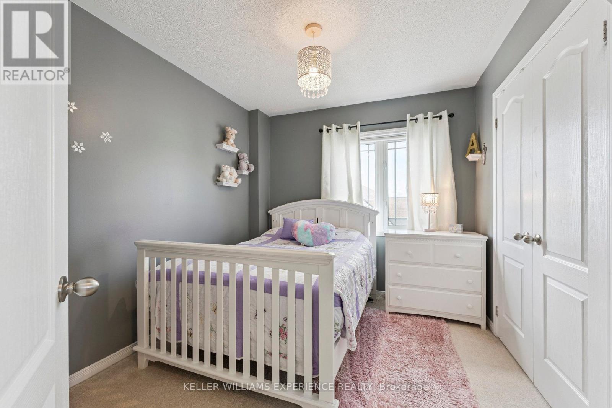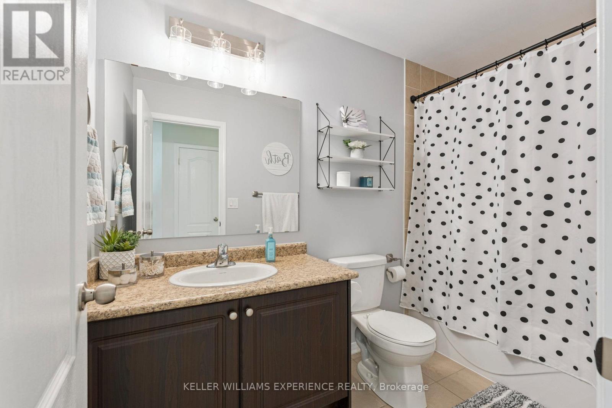31 Alnwick Avenue Caledon, Ontario L7C 3P6
$779,000Maintenance, Parcel of Tied Land
$69 Monthly
Maintenance, Parcel of Tied Land
$69 MonthlyOPEN HOUSE SUNDAY, SEPTEMBER 7TH 1-3PM! This beautifully updated end-unit townhouse offers the perfect blend of style, space, and functionality in one of Caledons most desirable communities. A large private driveway and garage with direct interior access set the tone for the convenience this home provides. Inside, the expansive open-concept main floor showcases brand-new laminate flooring, upgraded baseboards, modern pot lights, designer pendant lighting, and a sleek backsplash all creating a sophisticated and inviting living space ideal for both everyday living and entertaining. The second level features three generously sized bedrooms, including a well-appointed primary bedroom, offering comfort and privacy for the whole family. Perfectly positioned close to top-rated schools, parks, trails, and all amenities, this residence is move-in ready and delivers exceptional value in a premium location. (id:60365)
Open House
This property has open houses!
1:00 pm
Ends at:3:00 pm
Property Details
| MLS® Number | W12376648 |
| Property Type | Single Family |
| Community Name | Rural Caledon |
| AmenitiesNearBy | Park, Schools |
| CommunityFeatures | Community Centre, School Bus |
| EquipmentType | Water Heater |
| Features | Level |
| ParkingSpaceTotal | 3 |
| RentalEquipmentType | Water Heater |
Building
| BathroomTotal | 2 |
| BedroomsAboveGround | 3 |
| BedroomsBelowGround | 1 |
| BedroomsTotal | 4 |
| Age | 6 To 15 Years |
| Appliances | Garage Door Opener Remote(s), Water Heater, Dishwasher, Dryer, Hood Fan, Stove, Washer, Window Coverings, Refrigerator |
| ConstructionStyleAttachment | Attached |
| CoolingType | Central Air Conditioning |
| ExteriorFinish | Brick, Vinyl Siding |
| FireProtection | Security System, Smoke Detectors |
| FoundationType | Poured Concrete |
| HalfBathTotal | 1 |
| HeatingFuel | Natural Gas |
| HeatingType | Forced Air |
| StoriesTotal | 3 |
| SizeInterior | 1500 - 2000 Sqft |
| Type | Row / Townhouse |
| UtilityWater | Municipal Water |
Parking
| Attached Garage | |
| Garage |
Land
| Acreage | No |
| LandAmenities | Park, Schools |
| Sewer | Sanitary Sewer |
| SizeFrontage | 30 Ft ,1 In |
| SizeIrregular | 30.1 Ft ; Corner |
| SizeTotalText | 30.1 Ft ; Corner|under 1/2 Acre |
| ZoningDescription | A1 |
Rooms
| Level | Type | Length | Width | Dimensions |
|---|---|---|---|---|
| Second Level | Kitchen | 3.06 m | 3.66 m | 3.06 m x 3.66 m |
| Second Level | Dining Room | 4.3 m | 3.37 m | 4.3 m x 3.37 m |
| Second Level | Living Room | 6.72 m | 2.74 m | 6.72 m x 2.74 m |
| Third Level | Primary Bedroom | 4.57 m | 2.77 m | 4.57 m x 2.77 m |
| Third Level | Bedroom 2 | 3.05 m | 2.77 m | 3.05 m x 2.77 m |
| Third Level | Bedroom 3 | 2.75 m | 2.47 m | 2.75 m x 2.47 m |
| Main Level | Den | 2.75 m | 2.17 m | 2.75 m x 2.17 m |
Utilities
| Cable | Installed |
| Electricity | Installed |
| Sewer | Installed |
https://www.realtor.ca/real-estate/28805072/31-alnwick-avenue-caledon-rural-caledon
Marlena Melo
Salesperson
516 Bryne Drive, Unit I, 105898
Barrie, Ontario L4N 9P6
Nikki Chartrand
Salesperson
516 Bryne Drive, Unit I, 105898
Barrie, Ontario L4N 9P6

