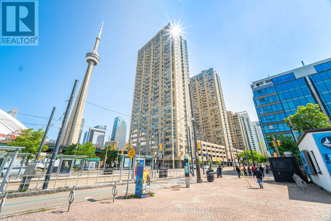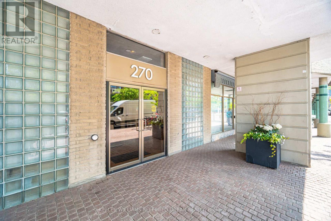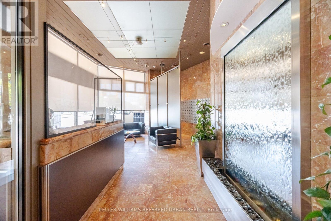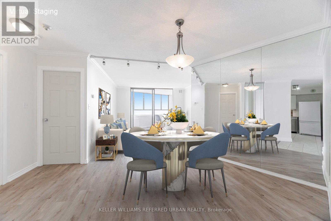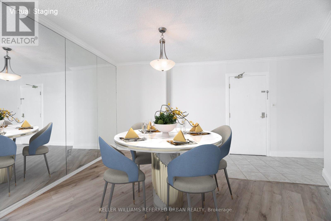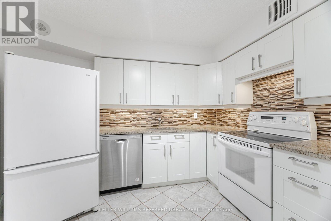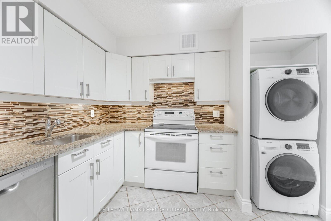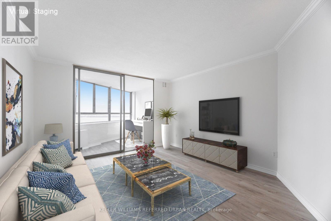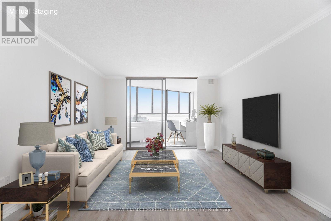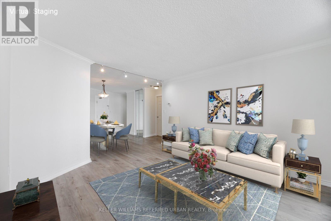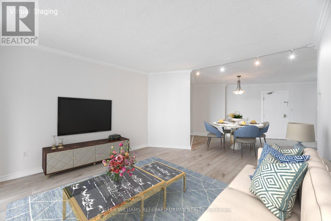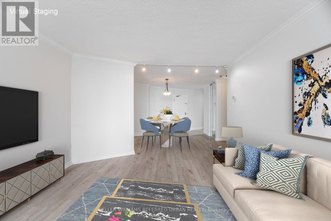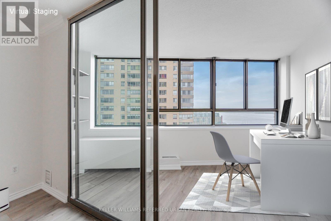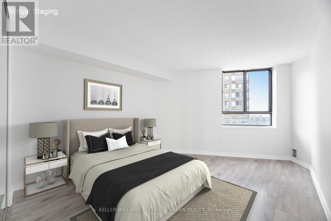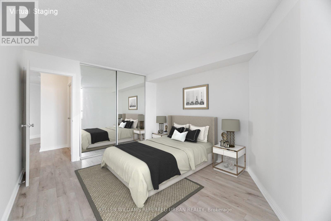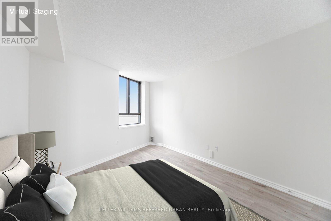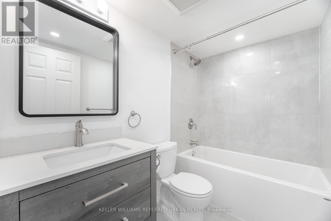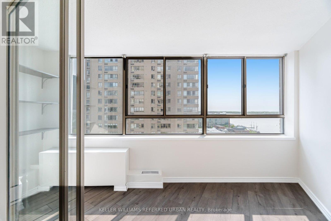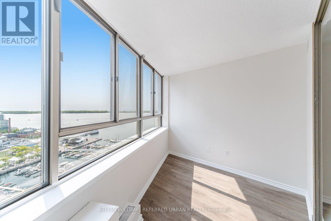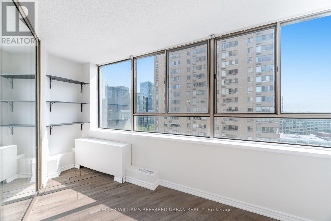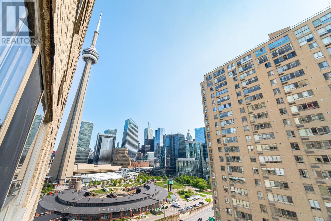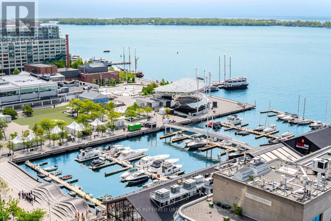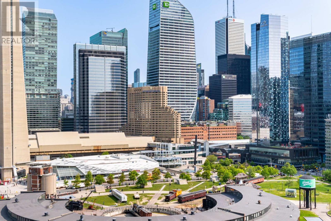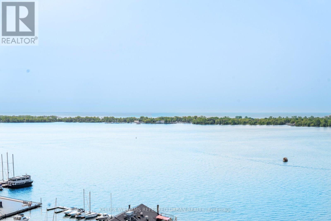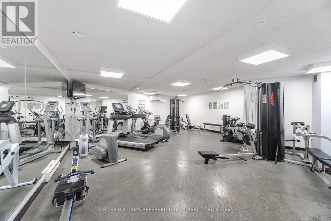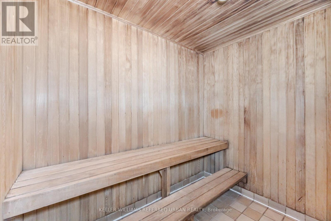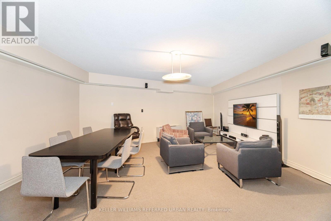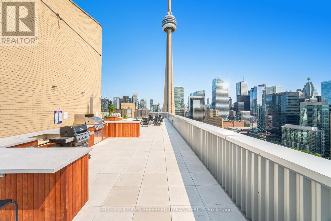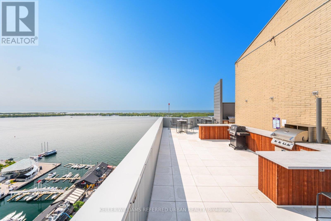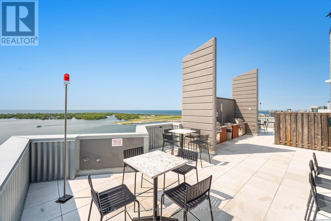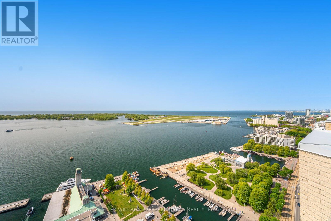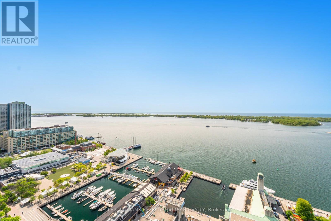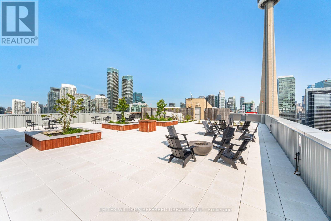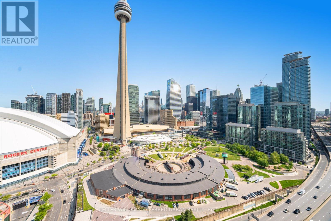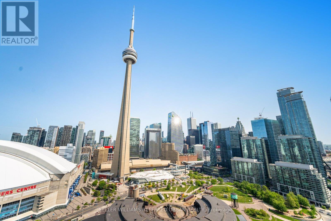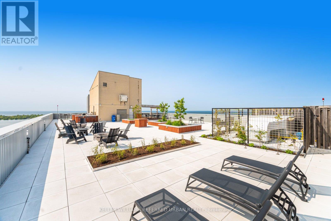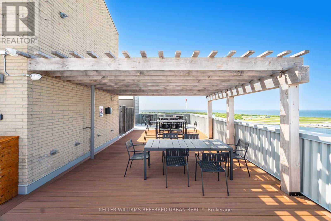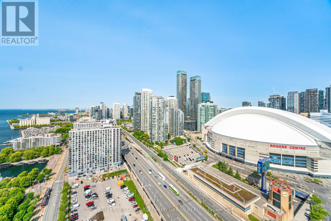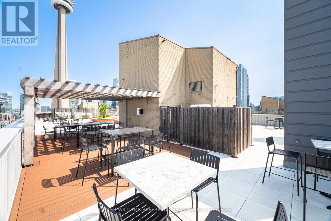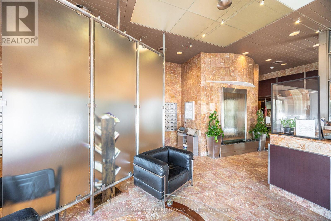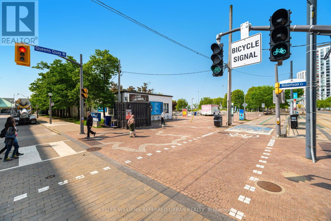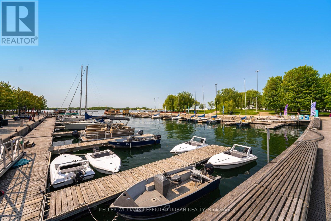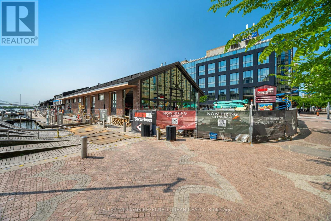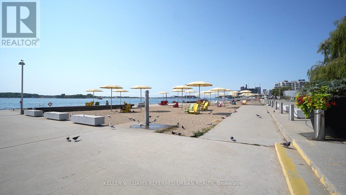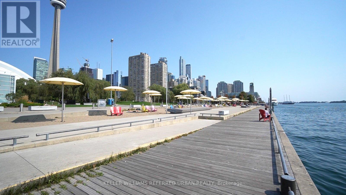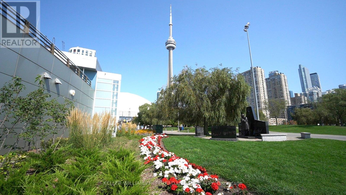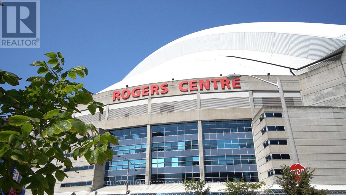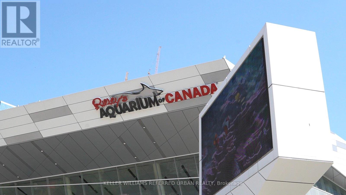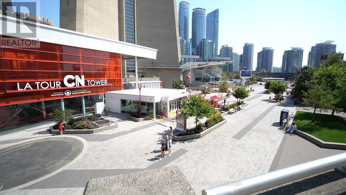2008 - 270 Queens Quay W Toronto, Ontario M5J 2N4
$555,000Maintenance, Common Area Maintenance, Insurance, Water, Cable TV
$645.61 Monthly
Maintenance, Common Area Maintenance, Insurance, Water, Cable TV
$645.61 MonthlyExperience the best of Toronto's waterfront lifestyle at 270 Queens Quay West. This bright and airy 1+1 bedroom suite sits high above the harbour, offering views of Lake Ontario, the Toronto Islands, and the glittering city skyline. The sun-filled solarium provides the perfect spot for a home office, reading nook, or creative space - all set against a stunning waterfront backdrop. Inside, you'll find a functional layout with a spacious kitchen, updated bathroom, and a generous bedroom with a double closet. The building itself is known for its excellent management and amenities, including a fitness centre, sauna, and a rooftop terrace with BBQs and panoramic lake and city views - an ideal spot for summer evenings with friends. Step outside and you're immersed in one of Toronto's most walkable neighbourhoods. Enjoy morning strolls along the Waterfront Trail, quick access to the Toronto Music Garden, Harbourfront Centre, and the ferry to the Islands. Transit, grocery stores, cafes, and world-class dining are right at your doorstep, with Union Station and the Financial District just minutes away. Whether you're seeking an easygoing city lifestyle or a peaceful retreat by the water, this suite at 270 Queens Quay West delivers both - complete with unbeatable views and everyday convenience. (id:60365)
Property Details
| MLS® Number | C12377152 |
| Property Type | Single Family |
| Community Name | Waterfront Communities C1 |
| CommunityFeatures | Pet Restrictions |
| Easement | Other |
| Features | Elevator |
| Structure | Tennis Court, Dock |
Building
| BathroomTotal | 1 |
| BedroomsAboveGround | 1 |
| BedroomsBelowGround | 1 |
| BedroomsTotal | 2 |
| Amenities | Sauna, Exercise Centre, Party Room, Storage - Locker, Security/concierge |
| Appliances | Dishwasher, Dryer, Sauna, Stove, Washer, Refrigerator |
| CoolingType | Central Air Conditioning |
| ExteriorFinish | Brick, Concrete |
| FireProtection | Smoke Detectors |
| FlooringType | Laminate |
| HeatingFuel | Electric |
| HeatingType | Forced Air |
| SizeInterior | 800 - 899 Sqft |
| Type | Apartment |
Parking
| No Garage |
Land
| Acreage | No |
Rooms
| Level | Type | Length | Width | Dimensions |
|---|---|---|---|---|
| Flat | Living Room | 7.21 m | 3.8 m | 7.21 m x 3.8 m |
| Flat | Dining Room | 7.21 m | 3.8 m | 7.21 m x 3.8 m |
| Flat | Kitchen | 3.62 m | 2.62 m | 3.62 m x 2.62 m |
| Flat | Primary Bedroom | 4.5 m | 3.35 m | 4.5 m x 3.35 m |
| Flat | Den | 3.8 m | 2 m | 3.8 m x 2 m |
Gillian Leigh Petcoff
Salesperson
156 Duncan Mill Rd Unit 1
Toronto, Ontario M3B 3N2
Andrew Doumont
Salesperson
156 Duncan Mill Rd Unit 1
Toronto, Ontario M3B 3N2

