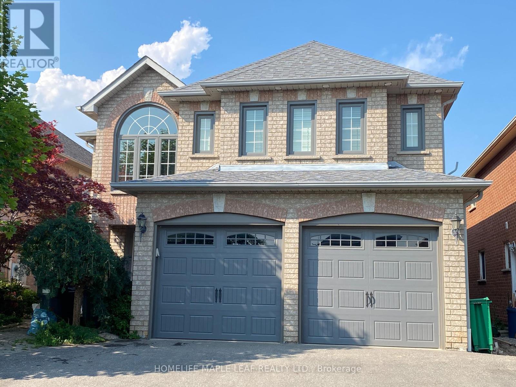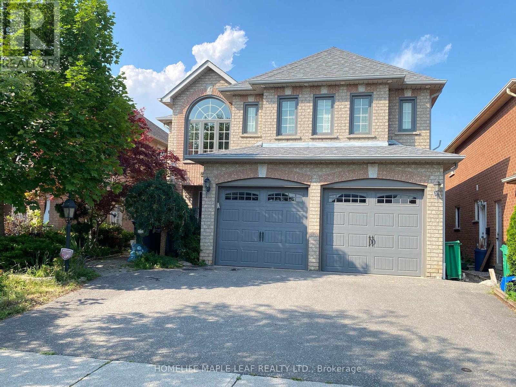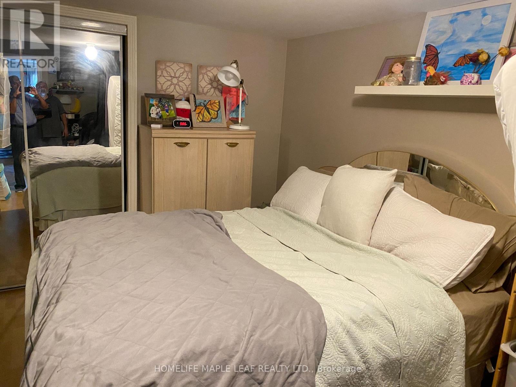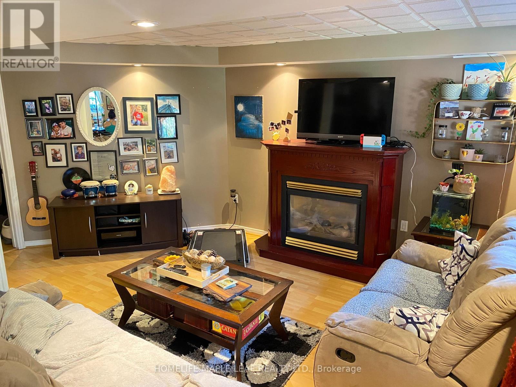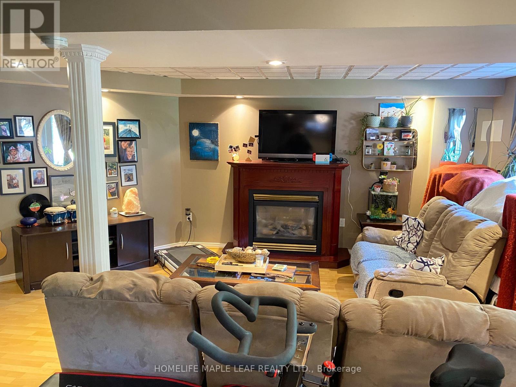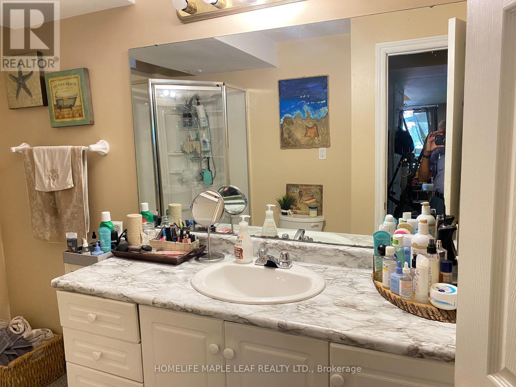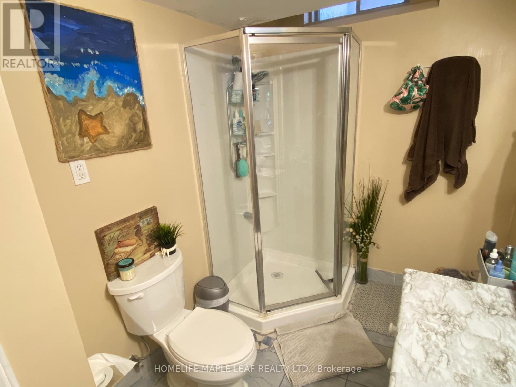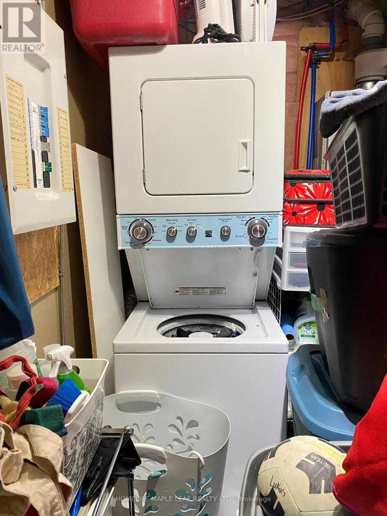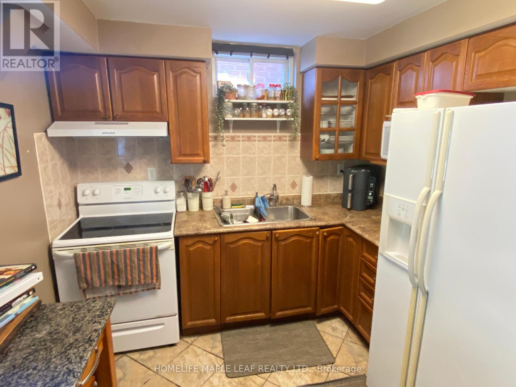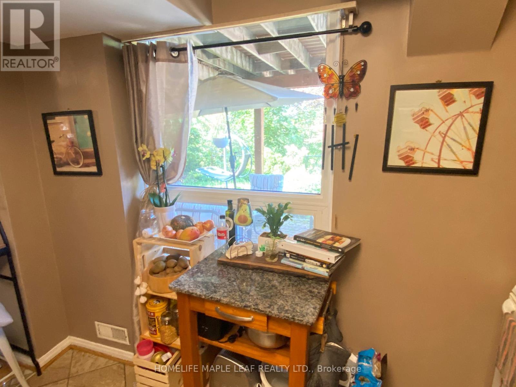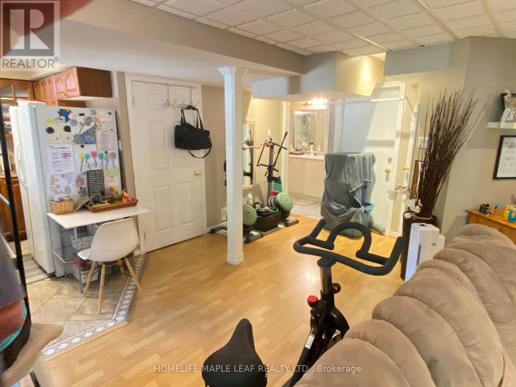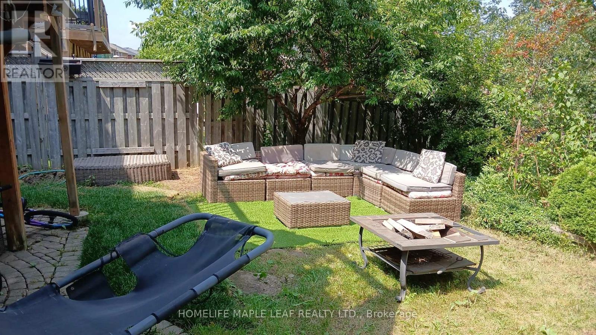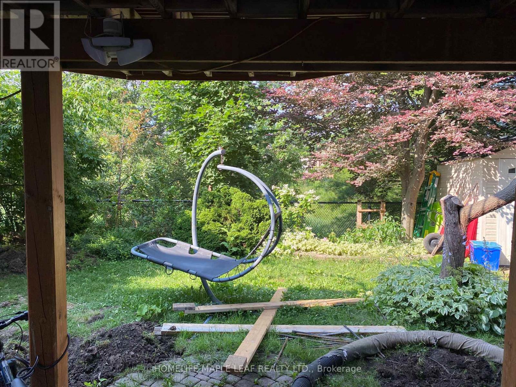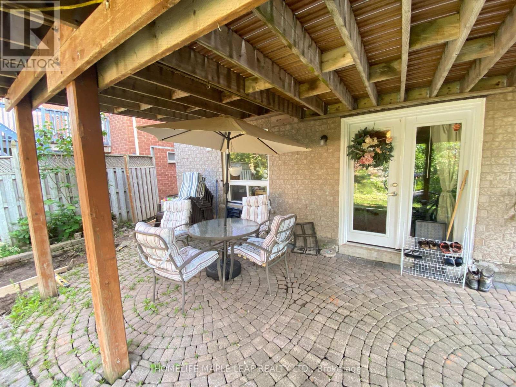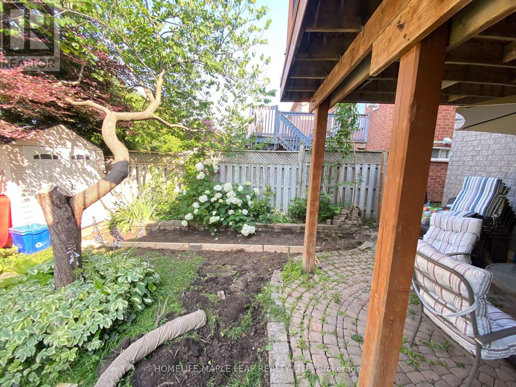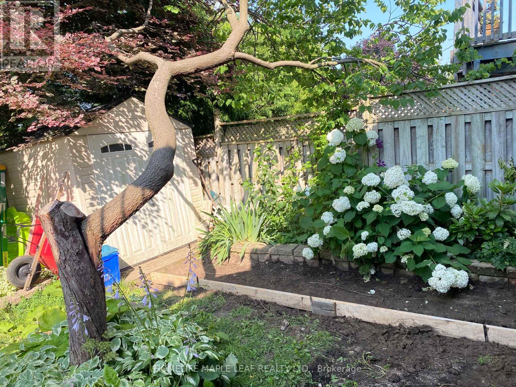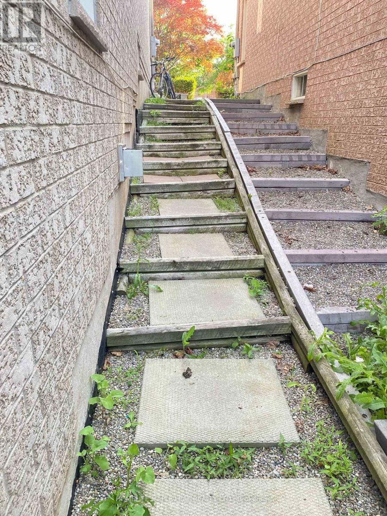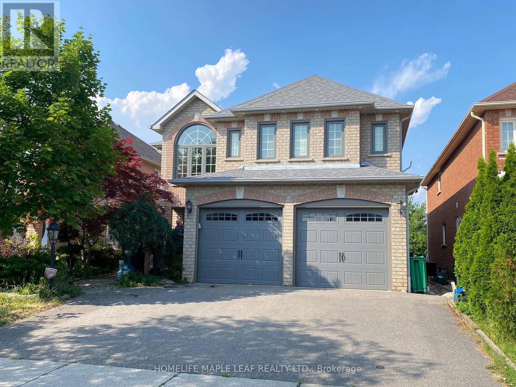7266 Sandhurst Drive N Mississauga, Ontario L5N 7G8
1 Bedroom
1 Bathroom
3000 - 3500 sqft
Fireplace
Central Air Conditioning
Forced Air
$1,775 Monthly
1 Bedroom Furnished Walkout Basement Apartment Available For Rent In Mississauga On A Ravine Lot. Open Concept Basement Apartment With Separate Entrance Through The Backyard Patio. LotsOf Light, Ensuite Laundry, One Parking Spot and 30% Utilities Gas Fireplace, Breakfast Area.Conveniently Located Near Lisgar Go, Hwy 407 & 401. (id:60365)
Property Details
| MLS® Number | W12377069 |
| Property Type | Single Family |
| Community Name | Lisgar |
| Features | Carpet Free |
| ParkingSpaceTotal | 1 |
Building
| BathroomTotal | 1 |
| BedroomsAboveGround | 1 |
| BedroomsTotal | 1 |
| Age | 16 To 30 Years |
| Amenities | Fireplace(s) |
| BasementDevelopment | Finished |
| BasementFeatures | Apartment In Basement, Walk Out |
| BasementType | N/a, N/a (finished) |
| ConstructionStyleAttachment | Detached |
| CoolingType | Central Air Conditioning |
| ExteriorFinish | Brick Facing |
| FireplacePresent | Yes |
| FireplaceTotal | 1 |
| FlooringType | Laminate, Ceramic |
| FoundationType | Brick |
| HeatingFuel | Natural Gas |
| HeatingType | Forced Air |
| StoriesTotal | 2 |
| SizeInterior | 3000 - 3500 Sqft |
| Type | House |
| UtilityWater | Municipal Water |
Parking
| Attached Garage | |
| No Garage |
Land
| Acreage | No |
| Sewer | Sanitary Sewer |
| SizeDepth | 115 Ft ,1 In |
| SizeFrontage | 40 Ft |
| SizeIrregular | 40 X 115.1 Ft |
| SizeTotalText | 40 X 115.1 Ft |
Rooms
| Level | Type | Length | Width | Dimensions |
|---|---|---|---|---|
| Basement | Bedroom | 4.25 m | 5 m | 4.25 m x 5 m |
| Basement | Kitchen | 3.43 m | 2.8 m | 3.43 m x 2.8 m |
| Basement | Eating Area | 3.75 m | 4.5 m | 3.75 m x 4.5 m |
Utilities
| Electricity | Available |
| Sewer | Installed |
https://www.realtor.ca/real-estate/28805715/7266-sandhurst-drive-n-mississauga-lisgar-lisgar
Thakordas B Mistry
Salesperson
Homelife Maple Leaf Realty Ltd.
80 Eastern Avenue #3
Brampton, Ontario L6W 1X9
80 Eastern Avenue #3
Brampton, Ontario L6W 1X9

