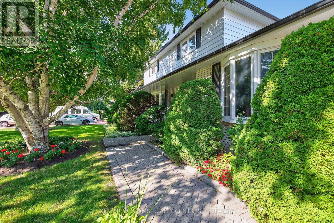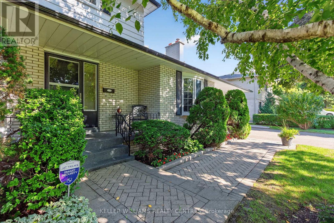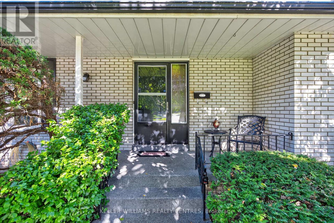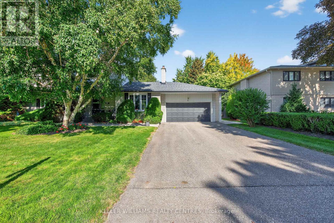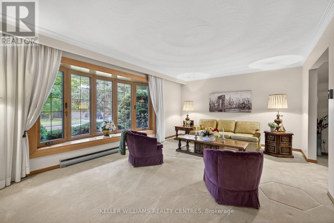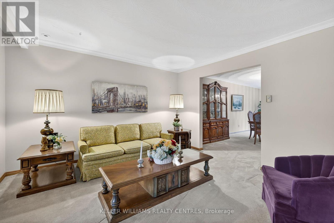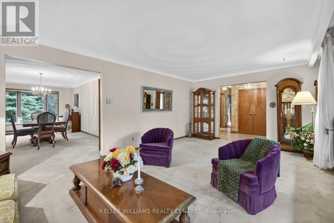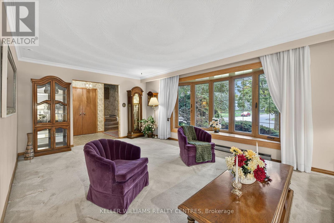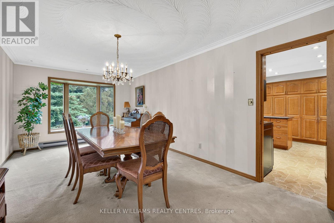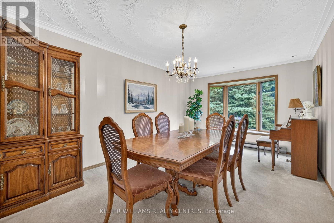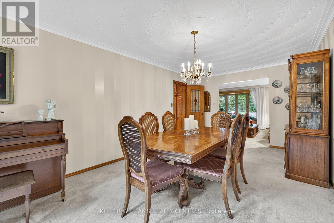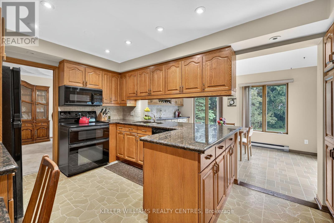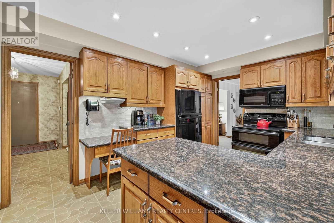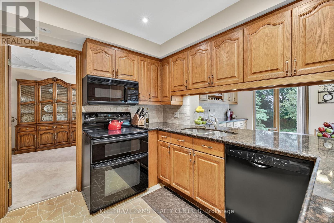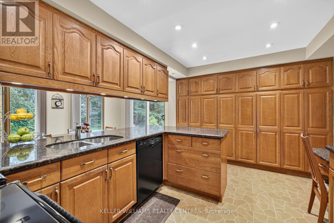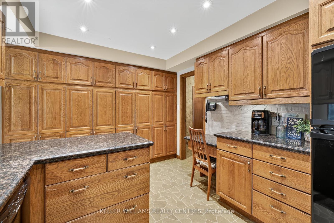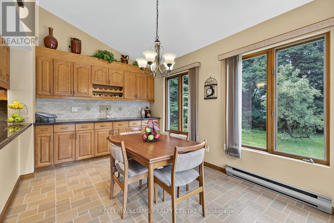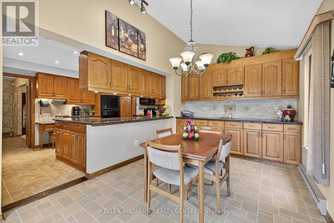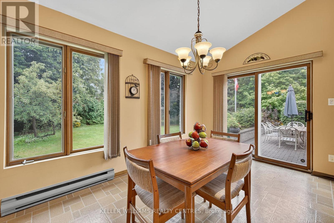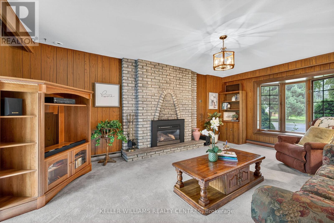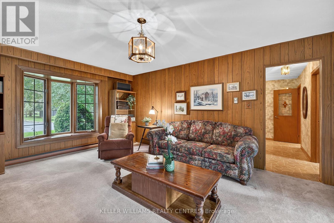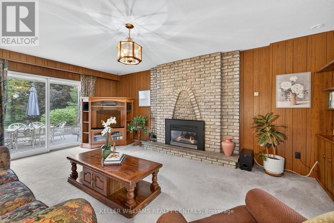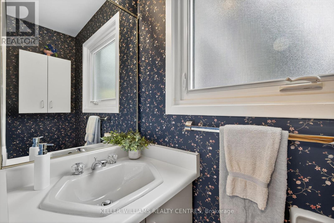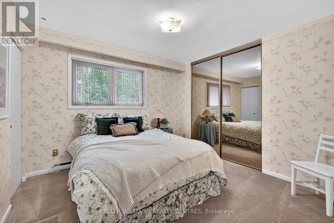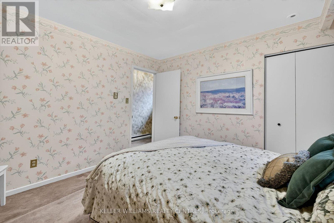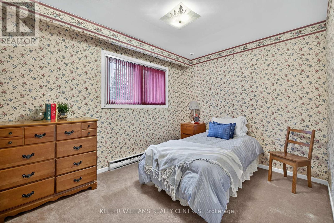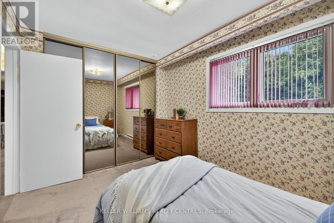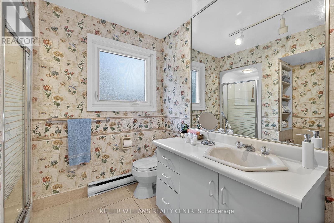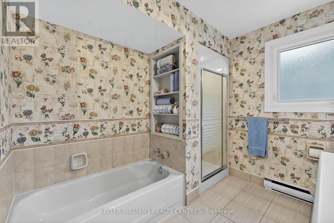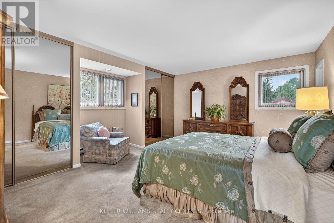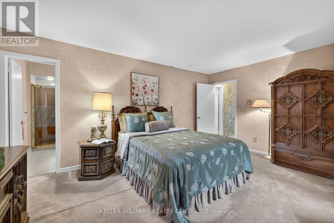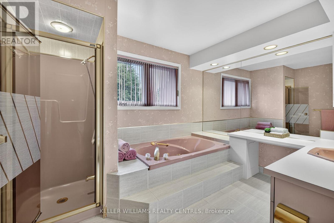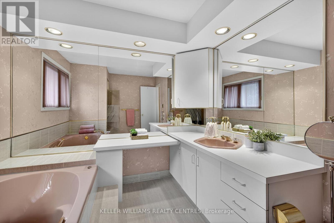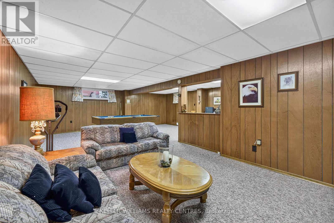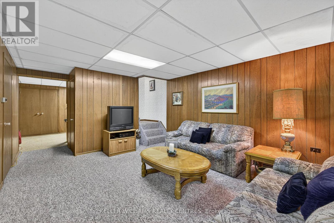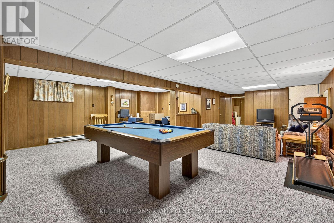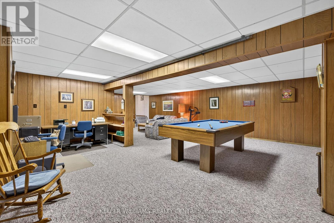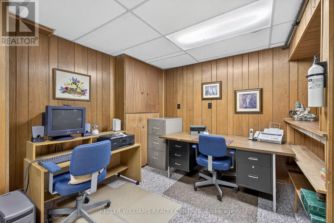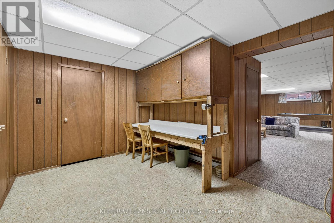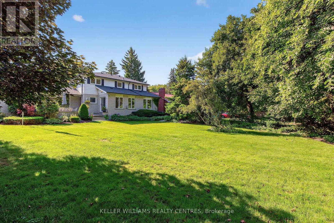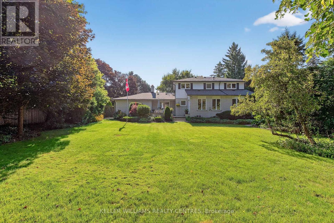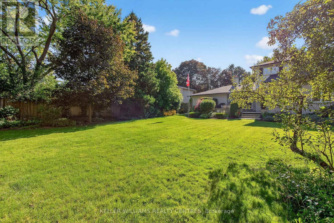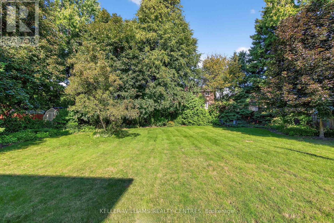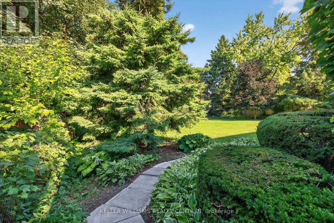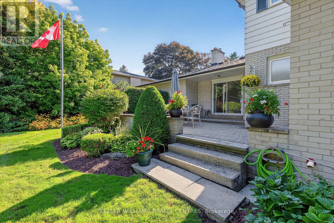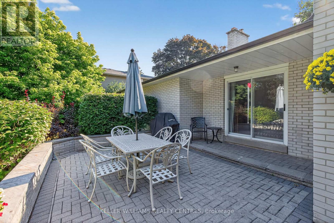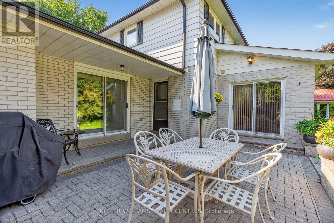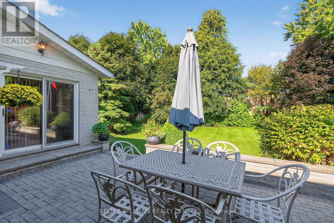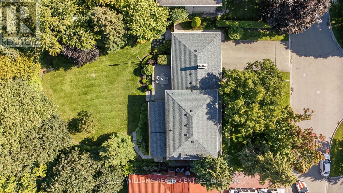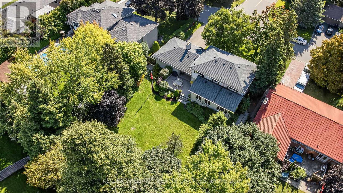57 Hillside Drive Brampton, Ontario L6S 1A5
$1,190,000
Welcome to 57 Hillside Drive, a warm and inviting 3-bedroom, 3-bathroom two-storey home situated on an exceptional 85 by 152 ft lot in one of Brampton's most prestigious neighbourhoods, Bramalea Woods. From the moment you arrive, you'll appreciate the charm of this established community, with its tree-lined streets and spacious properties.Inside, the home offers generous principal rooms with a traditional layout designed for comfortable family living. The main floor provides plenty of space to gather and entertain, while the finished basement extends your living area with flexibility for a rec room, playroom, or home office. Generous kitchen with unique extended breakfast area boasts ample cabinetry and one of two walk outs to the back yard. This home presents an incredible opportunity for families to renovate and customize to their own style. The true highlight is the expansive backyard a private, tree-lined retreat featuring an interlock patio, perfect for summer barbecues, outdoor entertaining, or simply relaxing while the kids play.Located just minutes from schools, parks, shopping, and transit, this home combines a sought-after location with a rare lot size and endless potential. Whether you're looking to move in and enjoy the space or create your dream home, 57 Hillside Drive is a property you wont want to miss. (id:60365)
Property Details
| MLS® Number | W12377323 |
| Property Type | Single Family |
| Community Name | Westgate |
| AmenitiesNearBy | Place Of Worship, Schools, Park, Public Transit |
| EquipmentType | Water Heater - Gas, Water Heater |
| ParkingSpaceTotal | 6 |
| RentalEquipmentType | Water Heater - Gas, Water Heater |
| Structure | Patio(s) |
Building
| BathroomTotal | 3 |
| BedroomsAboveGround | 3 |
| BedroomsTotal | 3 |
| Amenities | Fireplace(s) |
| Appliances | Garage Door Opener Remote(s), Central Vacuum, Alarm System, Dishwasher, Dryer, Garage Door Opener, Microwave, Stove, Washer, Water Softener, Window Coverings, Refrigerator |
| BasementDevelopment | Finished |
| BasementType | N/a (finished) |
| ConstructionStyleAttachment | Detached |
| ExteriorFinish | Aluminum Siding, Brick |
| FireProtection | Alarm System |
| FireplacePresent | Yes |
| FireplaceTotal | 1 |
| FlooringType | Carpeted, Linoleum |
| FoundationType | Block |
| HalfBathTotal | 1 |
| HeatingFuel | Electric |
| HeatingType | Baseboard Heaters |
| StoriesTotal | 2 |
| SizeInterior | 2000 - 2500 Sqft |
| Type | House |
| UtilityWater | Municipal Water |
Parking
| Attached Garage | |
| Garage |
Land
| Acreage | No |
| FenceType | Fenced Yard |
| LandAmenities | Place Of Worship, Schools, Park, Public Transit |
| Sewer | Sanitary Sewer |
| SizeDepth | 152 Ft ,6 In |
| SizeFrontage | 85 Ft |
| SizeIrregular | 85 X 152.5 Ft |
| SizeTotalText | 85 X 152.5 Ft |
Rooms
| Level | Type | Length | Width | Dimensions |
|---|---|---|---|---|
| Second Level | Primary Bedroom | 5 m | 3.8 m | 5 m x 3.8 m |
| Second Level | Bedroom 2 | 3.4 m | 3.3 m | 3.4 m x 3.3 m |
| Second Level | Bedroom 3 | 3.5 m | 2.7 m | 3.5 m x 2.7 m |
| Basement | Office | 6.2 m | 2.4 m | 6.2 m x 2.4 m |
| Basement | Workshop | 4.3 m | 2.8 m | 4.3 m x 2.8 m |
| Basement | Great Room | 9 m | 3.8 m | 9 m x 3.8 m |
| Main Level | Living Room | 6.4 m | 3.8 m | 6.4 m x 3.8 m |
| Main Level | Dining Room | 6.1 m | 3.3 m | 6.1 m x 3.3 m |
| Main Level | Family Room | 6 m | 4 m | 6 m x 4 m |
| Main Level | Kitchen | 3.7 m | 3.1 m | 3.7 m x 3.1 m |
| Main Level | Eating Area | 4.7 m | 2.8 m | 4.7 m x 2.8 m |
| Main Level | Laundry Room | Measurements not available |
https://www.realtor.ca/real-estate/28806034/57-hillside-drive-brampton-westgate-westgate
Wayne Clements
Broker
16945 Leslie St Units 27-28
Newmarket, Ontario L3Y 9A2
Andrew Bolton
Broker
16945 Leslie St Units 27-28
Newmarket, Ontario L3Y 9A2

