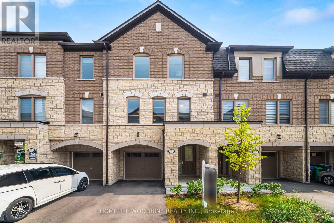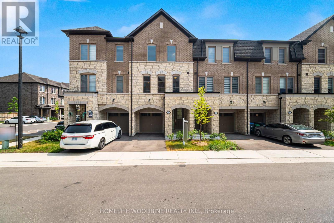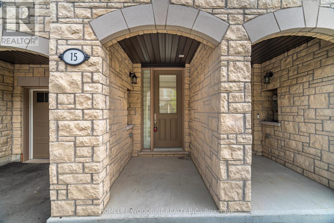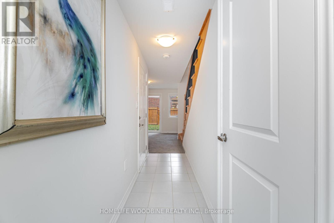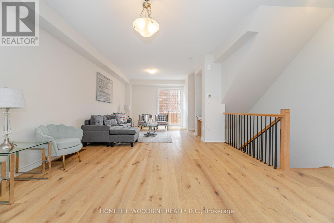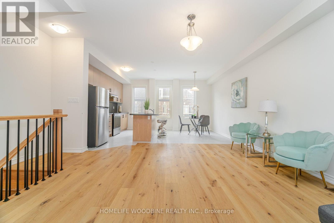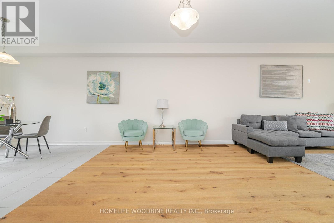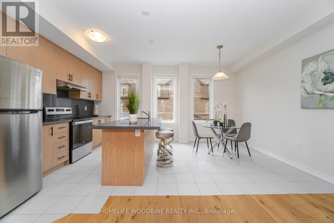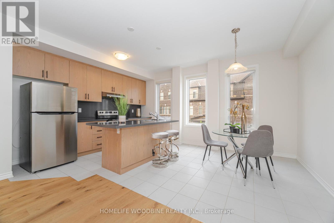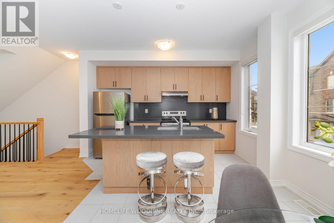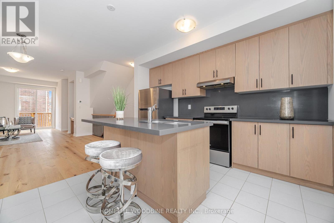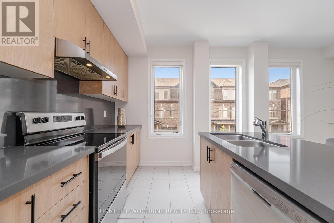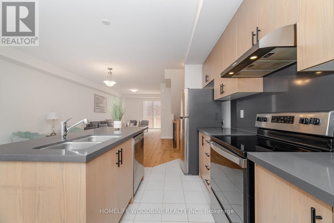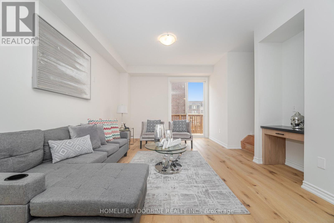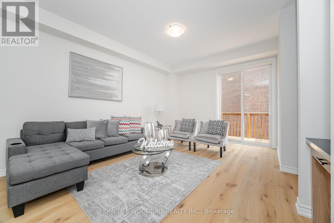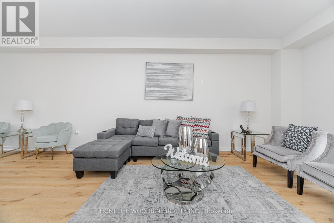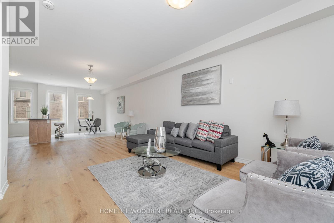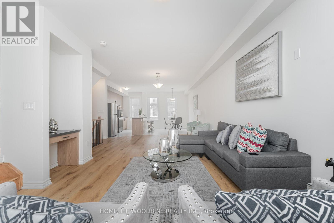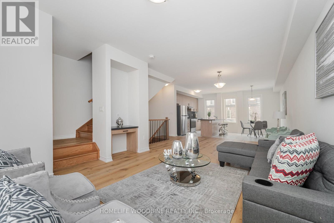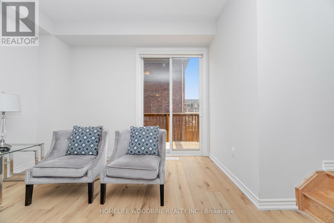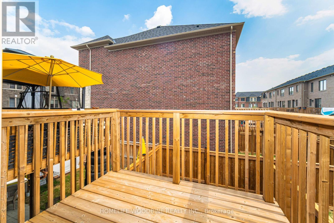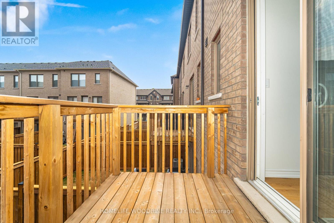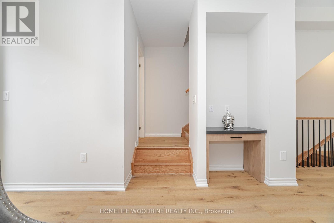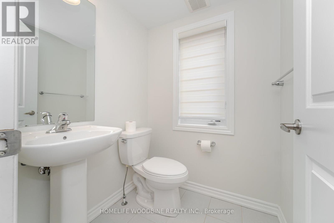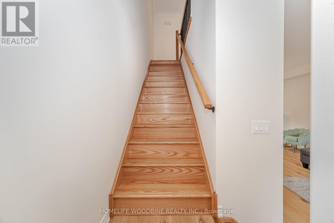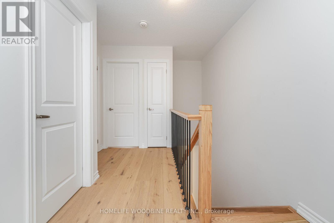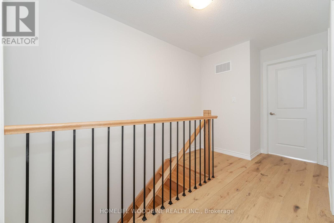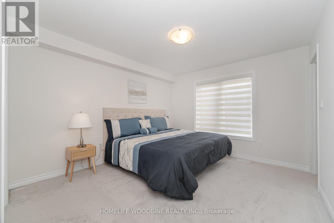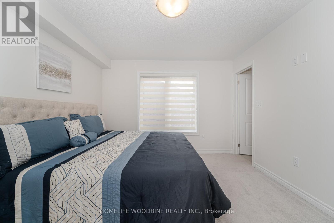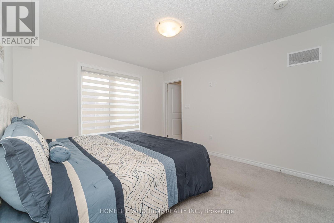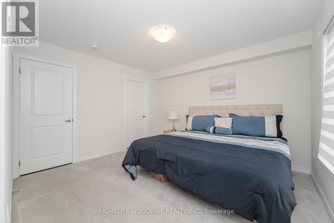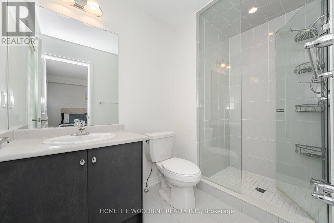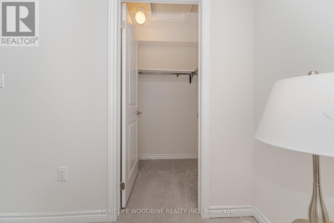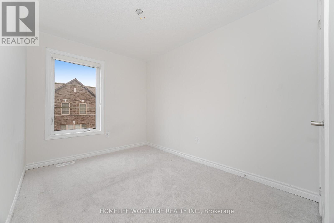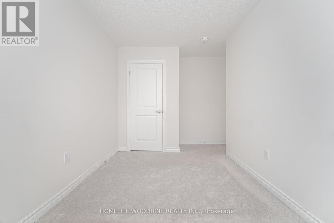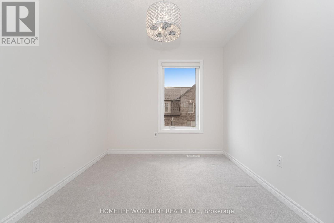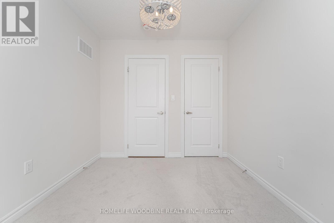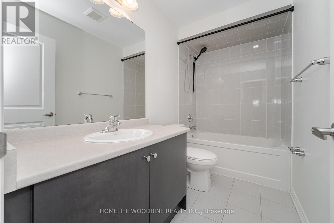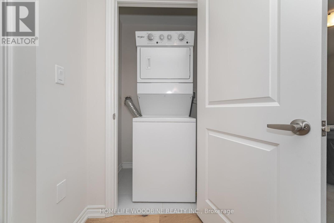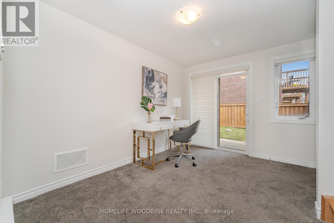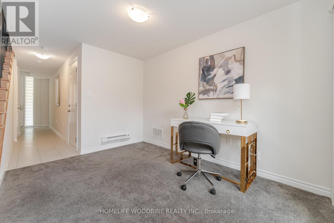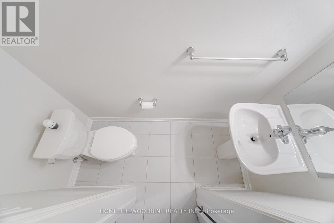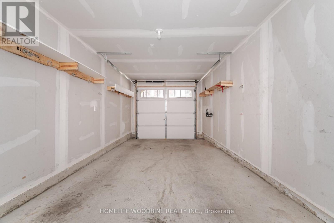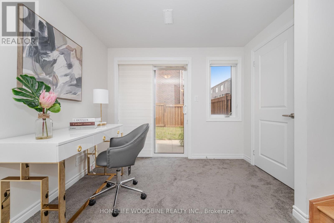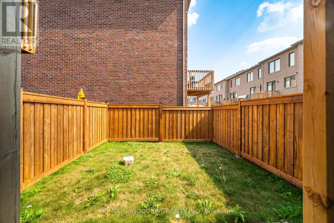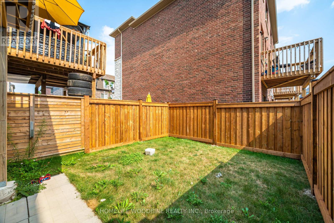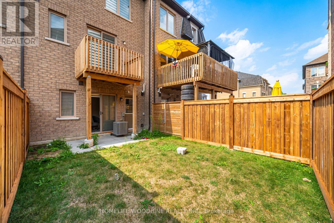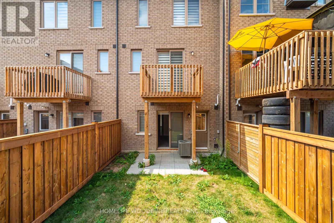15 Arcola Street Brampton, Ontario L6P 4N7
$837,777Maintenance, Parcel of Tied Land
$145.03 Monthly
Maintenance, Parcel of Tied Land
$145.03 MonthlyLook No Further! This beautifully upgraded home offers 3+1 bedrooms and a bright, open-concept main floor with soaring 9-foot ceilings. The modern eat-in kitchen features premium stainless steel appliances, sleek granite countertops, and a spacious island with breakfast bar, perfect for entertaining or casual family meals. The inviting living area flows seamlessly to a private deck, creating the ideal indoor- outdoor lifestyle. Upstairs, the elegant primary suite boasts a luxurious 4-piece ensuite with a glass-enclosed shower. Additional highlights include upper-level laundry for added convenience and stylish custom zebra blinds throughout. Only minutes to public transit, major highways, top-rated schools, shopping centres, and grocery stores, this home combines comfort, style, and convenience. Don't miss out- homes of this quality in such a prime location are a rare find. (id:60365)
Property Details
| MLS® Number | W12377392 |
| Property Type | Single Family |
| Community Name | Goreway Drive Corridor |
| ParkingSpaceTotal | 2 |
Building
| BathroomTotal | 4 |
| BedroomsAboveGround | 3 |
| BedroomsBelowGround | 1 |
| BedroomsTotal | 4 |
| Appliances | Dryer, Stove, Washer, Window Coverings, Refrigerator |
| BasementType | None |
| ConstructionStyleAttachment | Attached |
| CoolingType | Central Air Conditioning |
| ExteriorFinish | Brick, Stone |
| FlooringType | Hardwood, Ceramic, Carpeted |
| FoundationType | Poured Concrete |
| HalfBathTotal | 2 |
| HeatingFuel | Natural Gas |
| HeatingType | Forced Air |
| StoriesTotal | 3 |
| SizeInterior | 1500 - 2000 Sqft |
| Type | Row / Townhouse |
| UtilityWater | Municipal Water |
Parking
| Garage |
Land
| Acreage | No |
| Sewer | Sanitary Sewer |
| SizeDepth | 78 Ft |
| SizeFrontage | 18 Ft |
| SizeIrregular | 18 X 78 Ft |
| SizeTotalText | 18 X 78 Ft |
Rooms
| Level | Type | Length | Width | Dimensions |
|---|---|---|---|---|
| Main Level | Dining Room | 4.2 m | 3.35 m | 4.2 m x 3.35 m |
| Main Level | Kitchen | 2.56 m | 3.68 m | 2.56 m x 3.68 m |
| Main Level | Eating Area | 2.68 m | 3.04 m | 2.68 m x 3.04 m |
| Upper Level | Primary Bedroom | 3.47 m | 3.78 m | 3.47 m x 3.78 m |
| Upper Level | Bedroom 2 | 2.43 m | 3.41 m | 2.43 m x 3.41 m |
| Upper Level | Bedroom 3 | 2.68 m | 3.04 m | 2.68 m x 3.04 m |
| Ground Level | Recreational, Games Room | 2.56 m | 3.5 m | 2.56 m x 3.5 m |
| Ground Level | Great Room | 3.6 m | 4.63 m | 3.6 m x 4.63 m |
Rattan Banait
Salesperson
680 Rexdale Blvd Unit 202
Toronto, Ontario M9W 0B5

