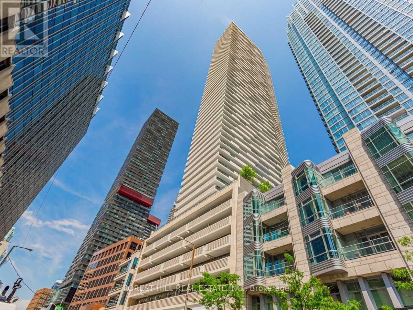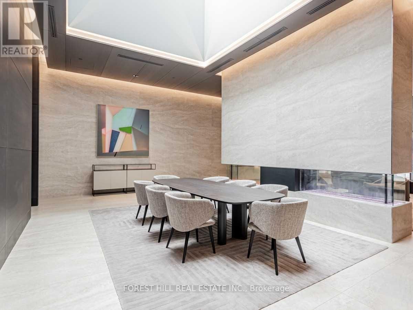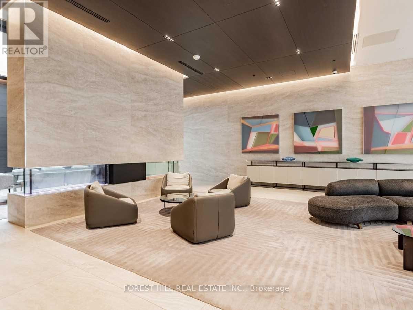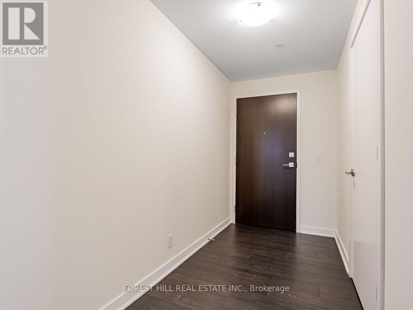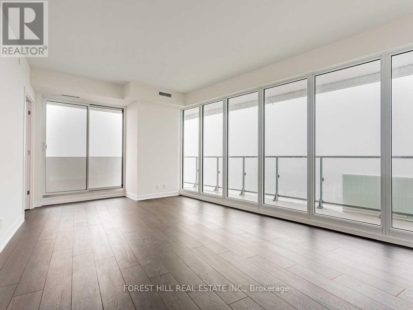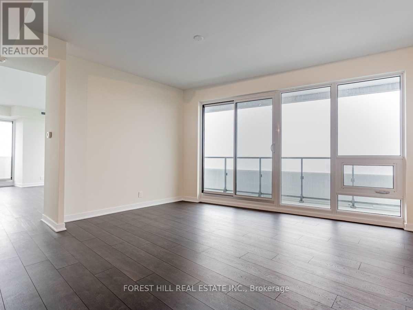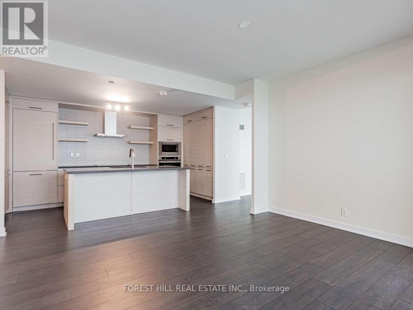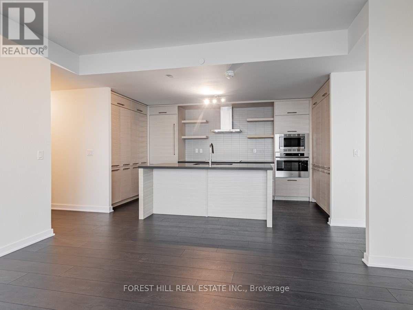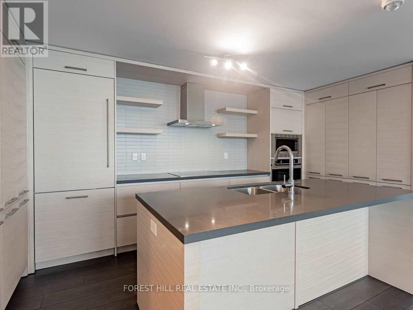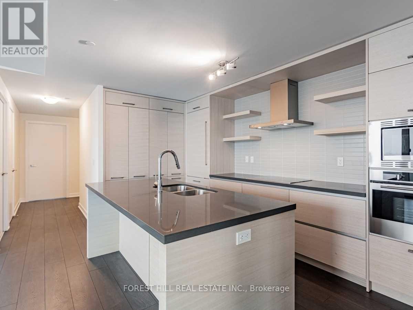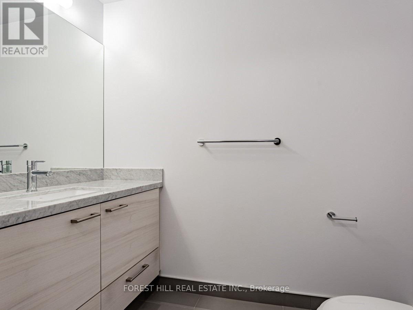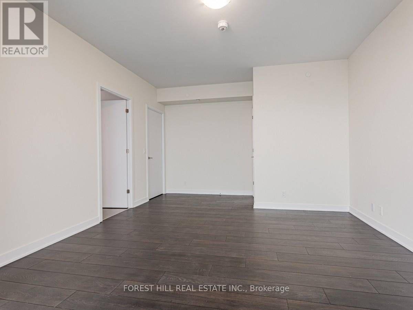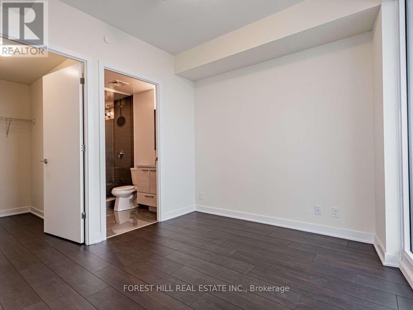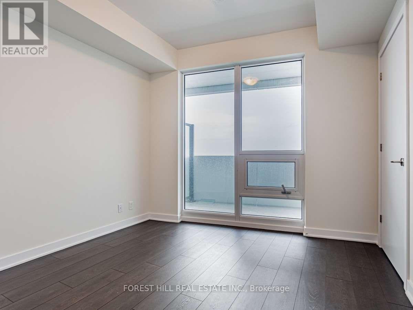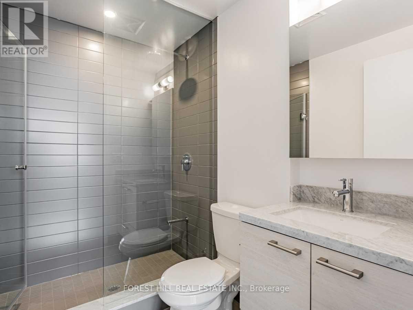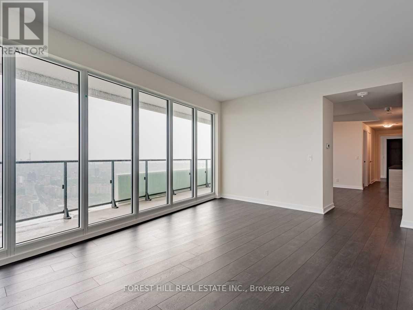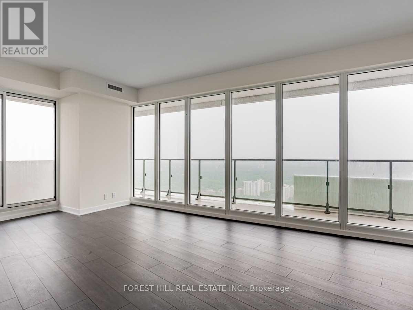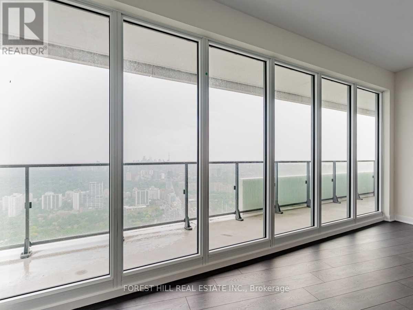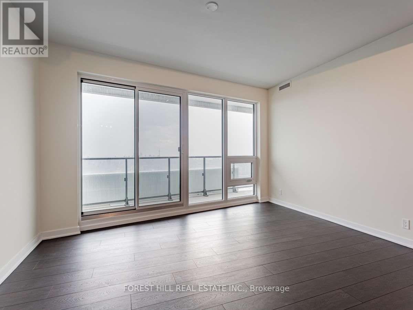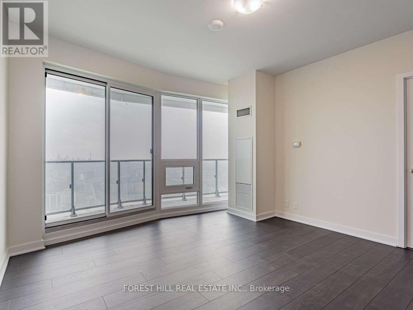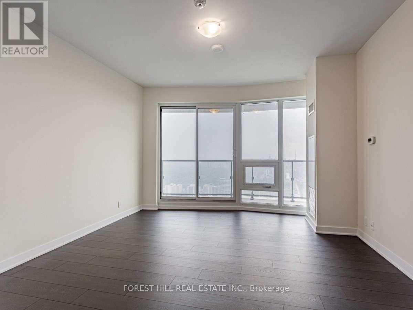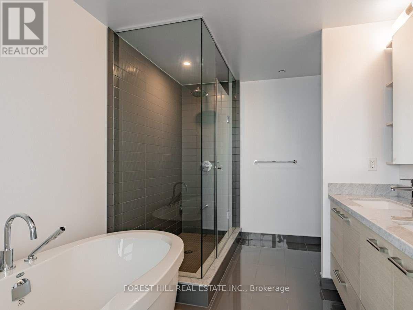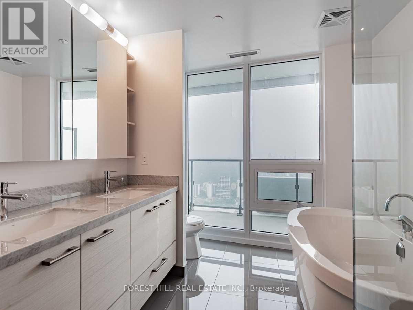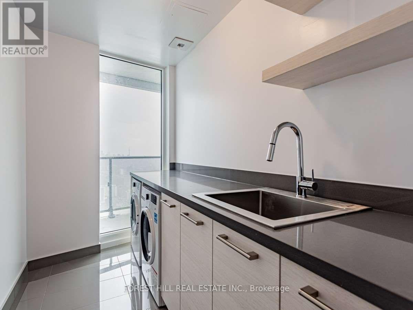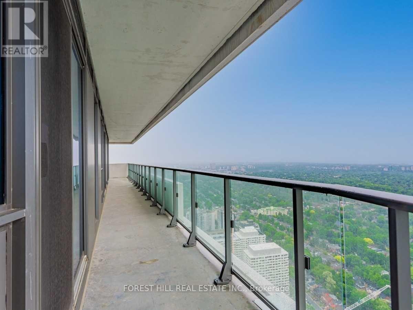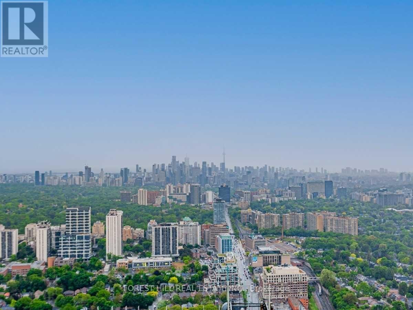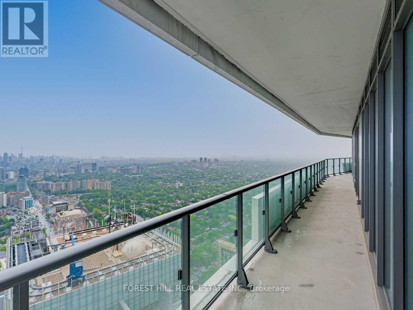5702 - 2221 Yonge Street Toronto, Ontario M4S 2B4
$5,800 Monthly
*ONE MONTH RENT FREE IN FIRST YEAR* Rarely Available Penthouse suite in the heart of Yonge & Eglinton! Magnificent Unobstructed South/East & West Views! Beautifully Appointed Luxury Finishes, Upgraded Appliances, 10' Ceilings with Sun-filled floor to ceiling windows! Walk-outs from Primary bedroom, living & dining rooms. Fabulous amenities include 24 hour concierge, fitness centre, outdoor BBQ & fire pits on 7th floor, spa on mezzanine, card room, movie theatre & billiard table on 6th floor, rooftop terrace open during summer season. Steps To Subway, Shopping, Restaurants and all that Yonge/Eglinton has to offer! Starbucks in the Building! Walk Score of 95! Valet Parking $250/Mo, Locker $50/mo. Photos may not reflect the actual unit. (id:60365)
Property Details
| MLS® Number | C12376620 |
| Property Type | Single Family |
| Neigbourhood | Toronto Centre |
| Community Name | Mount Pleasant West |
| CommunityFeatures | Pets Allowed With Restrictions |
| Features | Balcony |
Building
| BathroomTotal | 3 |
| BedroomsAboveGround | 2 |
| BedroomsTotal | 2 |
| Age | 0 To 5 Years |
| Amenities | Storage - Locker |
| Appliances | Blinds, Cooktop, Freezer, Hood Fan, Oven, Refrigerator |
| BasementType | None |
| CoolingType | Central Air Conditioning |
| ExteriorFinish | Concrete |
| FlooringType | Laminate |
| HalfBathTotal | 1 |
| HeatingFuel | Natural Gas |
| HeatingType | Forced Air |
| SizeInterior | 1400 - 1599 Sqft |
| Type | Apartment |
Parking
| Underground | |
| Garage |
Land
| Acreage | No |
Rooms
| Level | Type | Length | Width | Dimensions |
|---|---|---|---|---|
| Ground Level | Foyer | 1 m | 1 m | 1 m x 1 m |
| Ground Level | Living Room | 3.75 m | 5.97 m | 3.75 m x 5.97 m |
| Ground Level | Dining Room | 6.83 m | 4.42 m | 6.83 m x 4.42 m |
| Ground Level | Kitchen | 6.83 m | 4.42 m | 6.83 m x 4.42 m |
| Ground Level | Primary Bedroom | 5.61 m | 4.02 m | 5.61 m x 4.02 m |
| Ground Level | Bedroom 2 | 3.14 m | 2.77 m | 3.14 m x 2.77 m |
| Ground Level | Laundry Room | 1 m | 1 m | 1 m x 1 m |
Reesa Sud
Salesperson
441 Spadina Road
Toronto, Ontario M5P 2W3
Rebecca Klaczkowski
Salesperson
1300 Yonge St Ground Flr
Toronto, Ontario M4T 1X3

