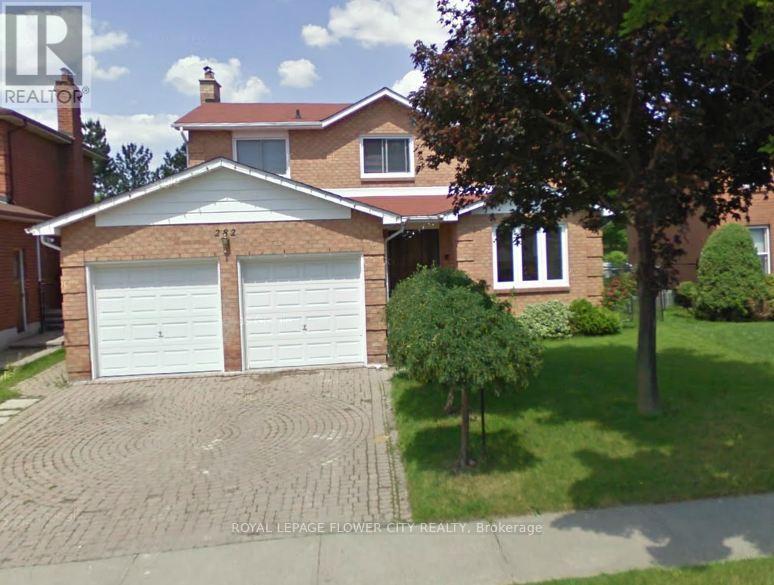282 Hansen Road N Brampton, Ontario L6V 2Y1
6 Bedroom
3 Bathroom
2000 - 2500 sqft
Fireplace
Central Air Conditioning
Forced Air
$949,900
Come see this spacious 4-bedroom, 3-bathroom home with separate family and living rooms, a large lot, no neighbors behind, and convenient access to schools, parks, recreation center, highways, shopping plazas, and more. Don't forget about the bonus 2-bedroom basement with a separate entrance! (id:60365)
Property Details
| MLS® Number | W12375821 |
| Property Type | Single Family |
| Community Name | Madoc |
| AmenitiesNearBy | Public Transit, Schools |
| CommunityFeatures | School Bus |
| ParkingSpaceTotal | 5 |
Building
| BathroomTotal | 3 |
| BedroomsAboveGround | 4 |
| BedroomsBelowGround | 2 |
| BedroomsTotal | 6 |
| Appliances | Central Vacuum, Dryer, Two Stoves, Washer, Window Coverings, Two Refrigerators |
| BasementFeatures | Apartment In Basement, Separate Entrance |
| BasementType | N/a, N/a |
| ConstructionStyleAttachment | Detached |
| CoolingType | Central Air Conditioning |
| ExteriorFinish | Brick |
| FireplacePresent | Yes |
| FireplaceTotal | 1 |
| FoundationType | Concrete |
| HalfBathTotal | 1 |
| HeatingFuel | Natural Gas |
| HeatingType | Forced Air |
| StoriesTotal | 2 |
| SizeInterior | 2000 - 2500 Sqft |
| Type | House |
| UtilityWater | Municipal Water |
Parking
| Attached Garage | |
| Garage |
Land
| Acreage | No |
| LandAmenities | Public Transit, Schools |
| Sewer | Sanitary Sewer |
| SizeDepth | 116 Ft |
| SizeFrontage | 47 Ft ,7 In |
| SizeIrregular | 47.6 X 116 Ft ; 58.80 Ft X 116.98 Ft X 47.67 Ft X 111.07 |
| SizeTotalText | 47.6 X 116 Ft ; 58.80 Ft X 116.98 Ft X 47.67 Ft X 111.07 |
https://www.realtor.ca/real-estate/28802813/282-hansen-road-n-brampton-madoc-madoc
Shamsher Gill
Salesperson
Royal LePage Flower City Realty
10 Cottrelle Blvd #302
Brampton, Ontario L6S 0E2
10 Cottrelle Blvd #302
Brampton, Ontario L6S 0E2
Amarjit Sangha
Salesperson
Royal LePage Flower City Realty
10 Cottrelle Blvd #302
Brampton, Ontario L6S 0E2
10 Cottrelle Blvd #302
Brampton, Ontario L6S 0E2




