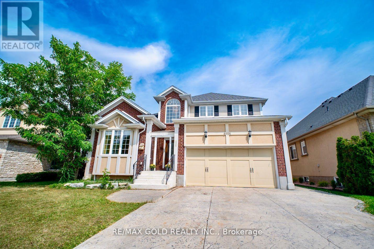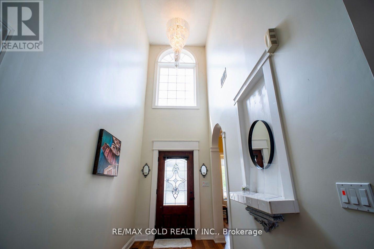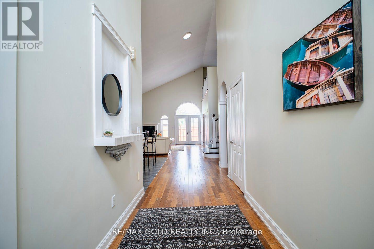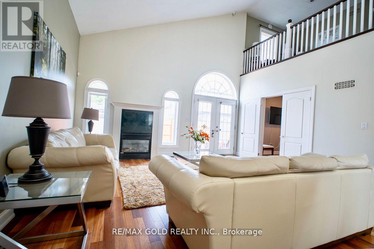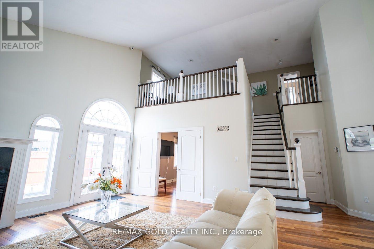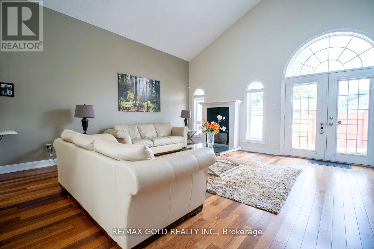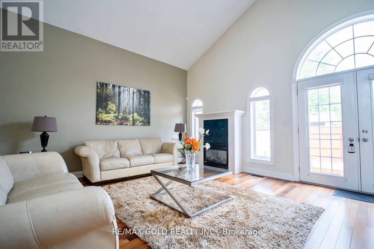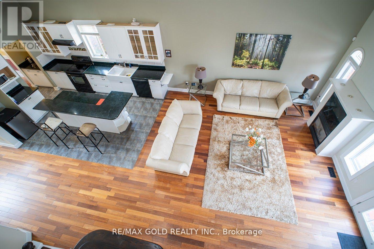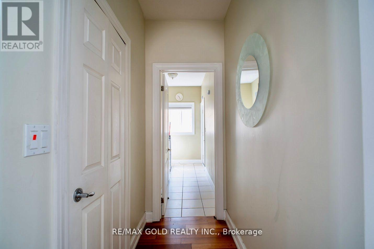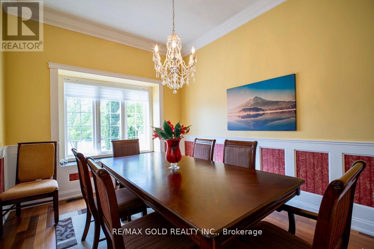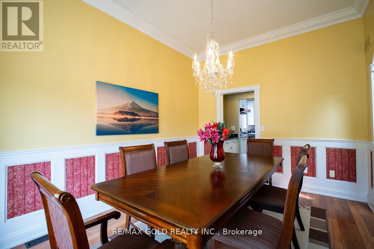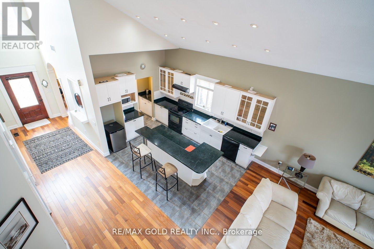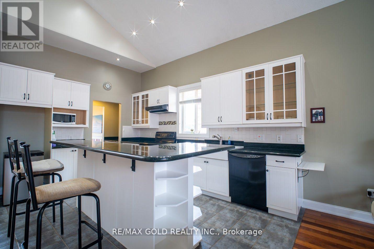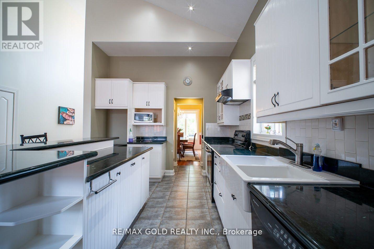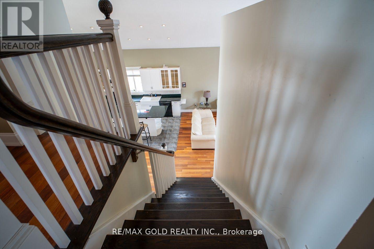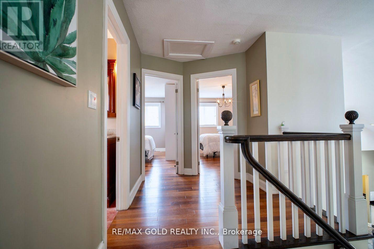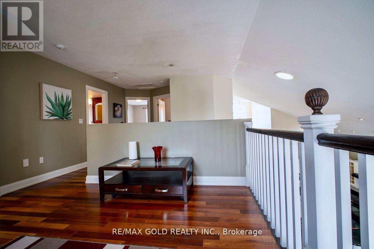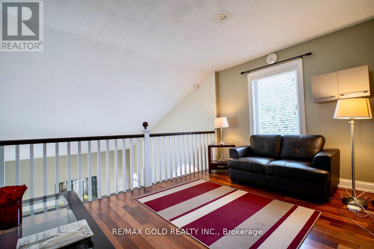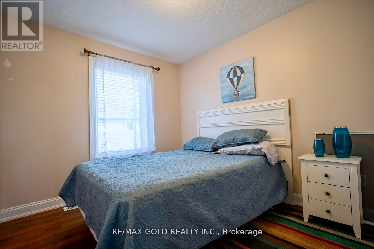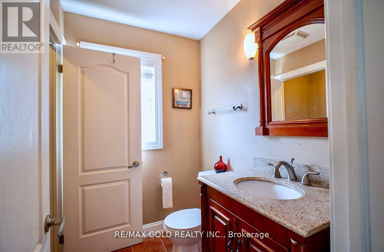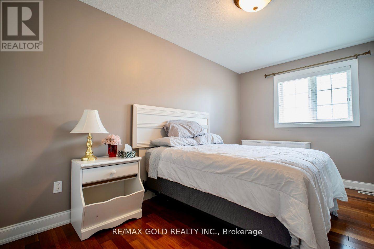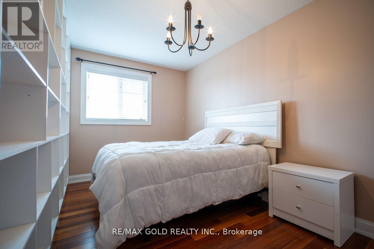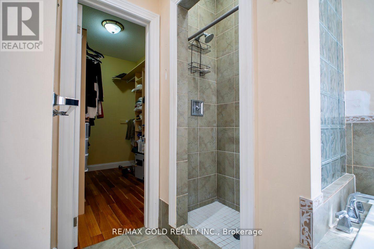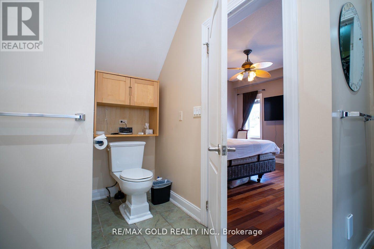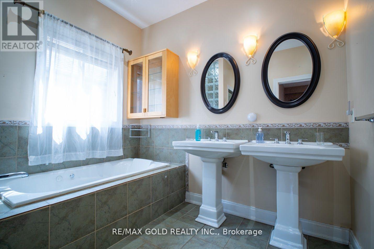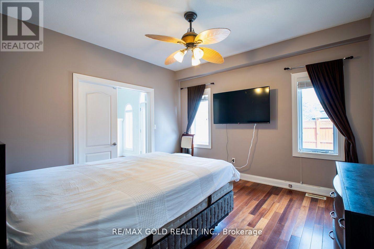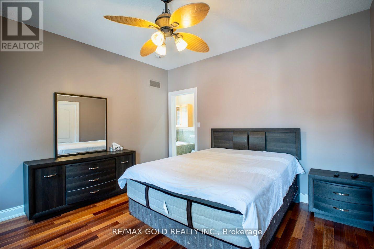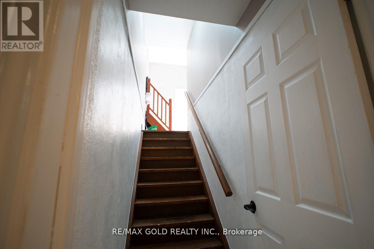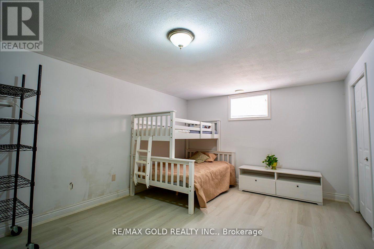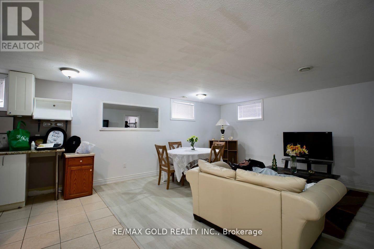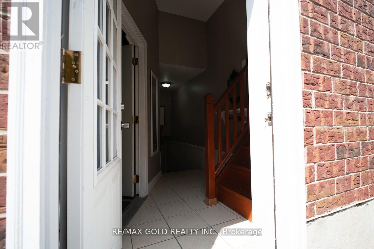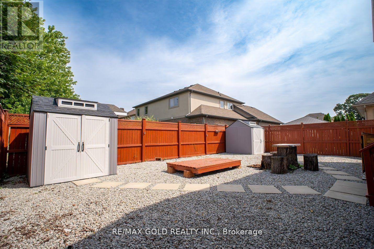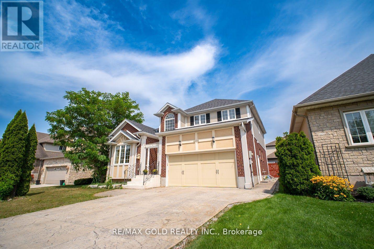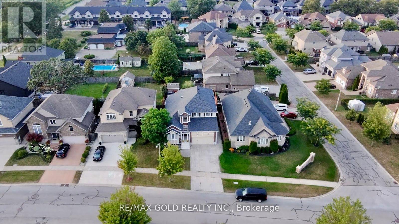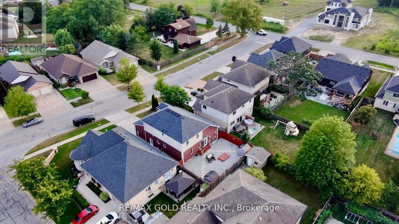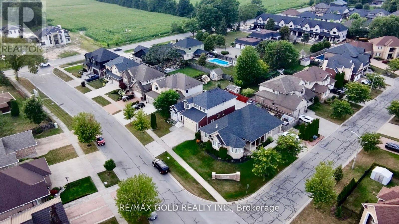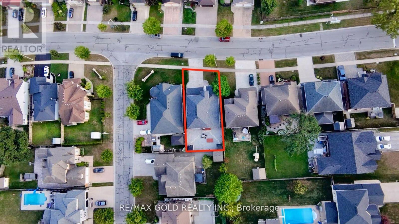6 Bedroom
4 Bathroom
2000 - 2500 sqft
Central Air Conditioning
Forced Air
$799,000
A truly unique layout you won't find every day! This stunning home features soaring cathedral ceilings that open to a spacious loft overlooking the main floor, creating a bright and airy ambiance throughout. The main floor offers a well-thought-out design with a comfortable bedroom, a full washroom, a formal dining room, and an island kitchen perfect for entertaining and family gatherings. Upstairs, you'll find a generous loft area, along with three additional bedrooms and multiple washrooms, providing plenty of space for a growing family. The fully finished basement comes with a separate entrance, featuring two bedrooms, a full washroom, a kitchen, and separate laundry-ideal for extended family or rental potential. Proudly owned by the original owner and never sold before, this home is located near top-rated schools, with easy access to shopping and major highways-offering both convenience and comfort in one perfect package. (id:60365)
Property Details
|
MLS® Number
|
X12375122 |
|
Property Type
|
Single Family |
|
Community Name
|
219 - Forestview |
|
AmenitiesNearBy
|
Public Transit, Schools |
|
CommunityFeatures
|
School Bus |
|
Features
|
Carpet Free, In-law Suite |
|
ParkingSpaceTotal
|
4 |
Building
|
BathroomTotal
|
4 |
|
BedroomsAboveGround
|
4 |
|
BedroomsBelowGround
|
2 |
|
BedroomsTotal
|
6 |
|
Age
|
16 To 30 Years |
|
Amenities
|
Fireplace(s) |
|
Appliances
|
Water Heater, Dishwasher, Dryer, Stove, Washer |
|
BasementDevelopment
|
Finished |
|
BasementFeatures
|
Separate Entrance |
|
BasementType
|
N/a, N/a (finished) |
|
ConstructionStyleAttachment
|
Detached |
|
CoolingType
|
Central Air Conditioning |
|
ExteriorFinish
|
Aluminum Siding, Brick |
|
FoundationType
|
Poured Concrete |
|
HalfBathTotal
|
1 |
|
HeatingFuel
|
Natural Gas |
|
HeatingType
|
Forced Air |
|
StoriesTotal
|
2 |
|
SizeInterior
|
2000 - 2500 Sqft |
|
Type
|
House |
|
UtilityWater
|
Municipal Water |
Parking
Land
|
Acreage
|
No |
|
FenceType
|
Fully Fenced, Fenced Yard |
|
LandAmenities
|
Public Transit, Schools |
|
Sewer
|
Sanitary Sewer |
|
SizeDepth
|
106 Ft ,10 In |
|
SizeFrontage
|
48 Ft ,6 In |
|
SizeIrregular
|
48.5 X 106.9 Ft |
|
SizeTotalText
|
48.5 X 106.9 Ft |
|
ZoningDescription
|
R1e |
Rooms
| Level |
Type |
Length |
Width |
Dimensions |
|
Second Level |
Bathroom |
1.2 m |
1.5 m |
1.2 m x 1.5 m |
|
Second Level |
Bedroom |
2.7 m |
3.04 m |
2.7 m x 3.04 m |
|
Second Level |
Bedroom |
2.7 m |
3.04 m |
2.7 m x 3.04 m |
|
Second Level |
Bedroom |
2.43 m |
3.65 m |
2.43 m x 3.65 m |
|
Second Level |
Den |
7 m |
5 m |
7 m x 5 m |
|
Basement |
Bathroom |
1.1 m |
1.4 m |
1.1 m x 1.4 m |
|
Basement |
Bedroom |
2.57 m |
3.96 m |
2.57 m x 3.96 m |
|
Basement |
Bedroom |
2.57 m |
2.7 m |
2.57 m x 2.7 m |
|
Main Level |
Bedroom |
2.7 m |
3.04 m |
2.7 m x 3.04 m |
|
Main Level |
Bathroom |
1.3 m |
1.2 m |
1.3 m x 1.2 m |
|
Main Level |
Dining Room |
2.43 m |
3.65 m |
2.43 m x 3.65 m |
|
Main Level |
Living Room |
4.57 m |
4.57 m |
4.57 m x 4.57 m |
|
Main Level |
Bathroom |
1.3 m |
1.6 m |
1.3 m x 1.6 m |
Utilities
|
Electricity
|
Installed |
|
Sewer
|
Installed |
https://www.realtor.ca/real-estate/28801193/8905-mcgarry-drive-niagara-falls-forestview-219-forestview

