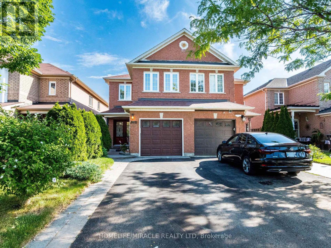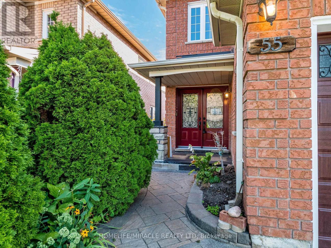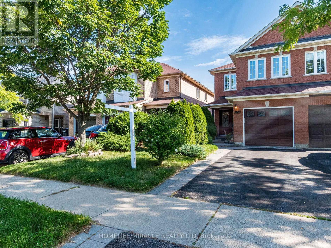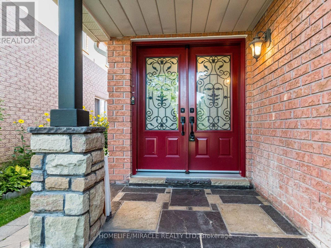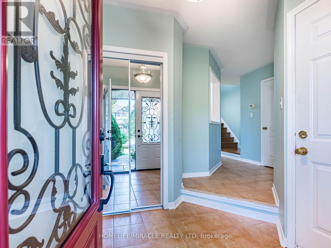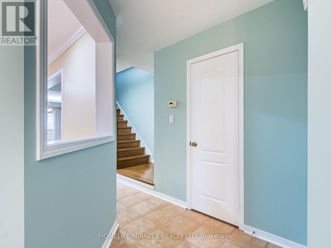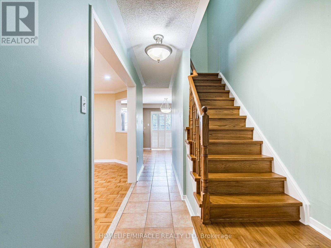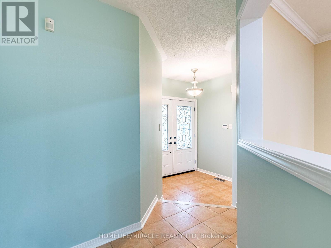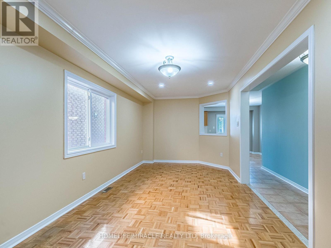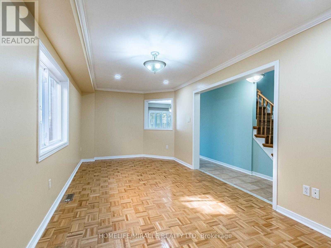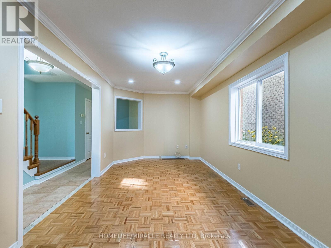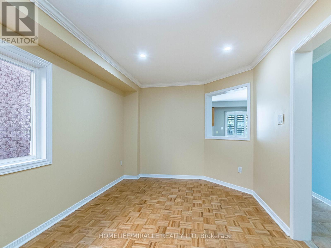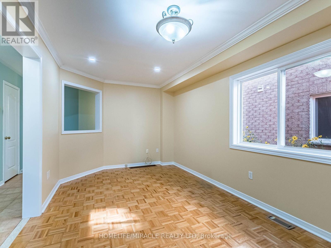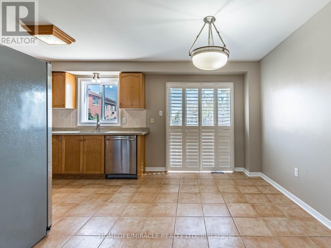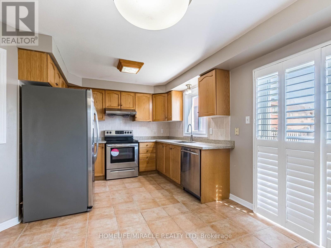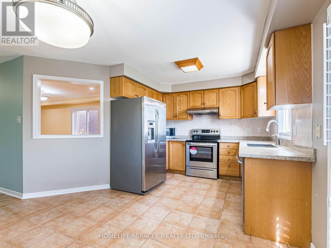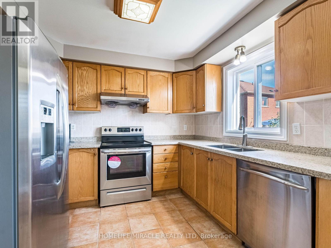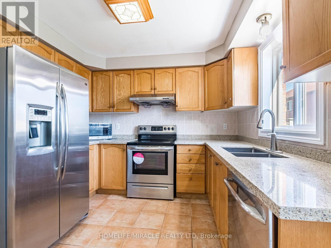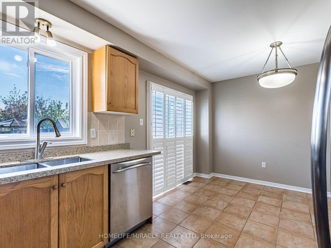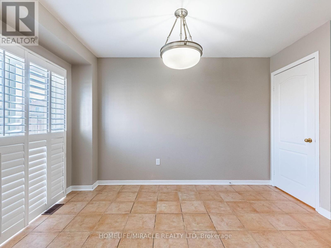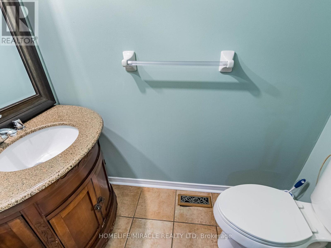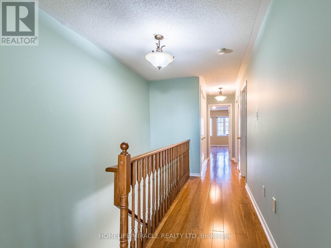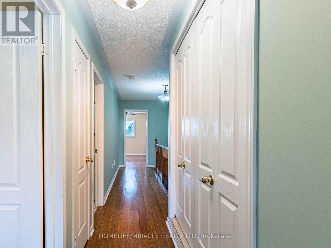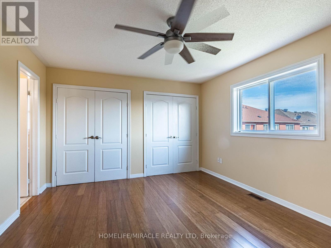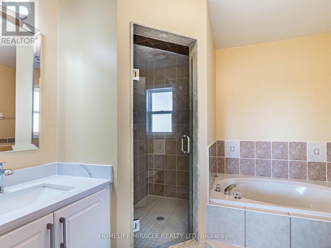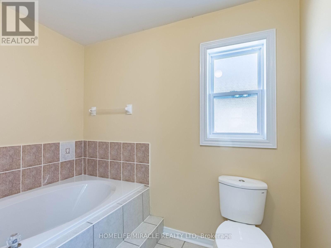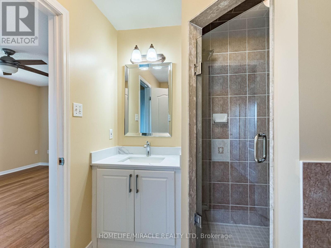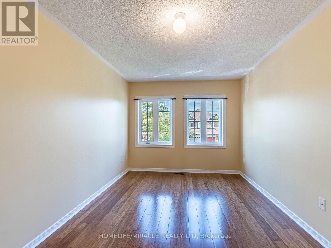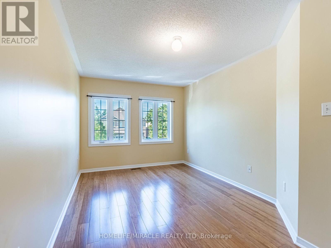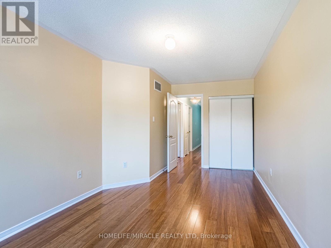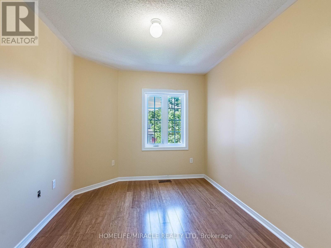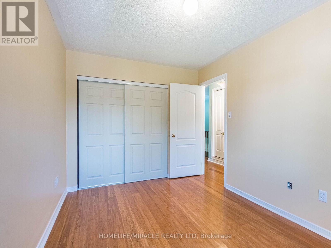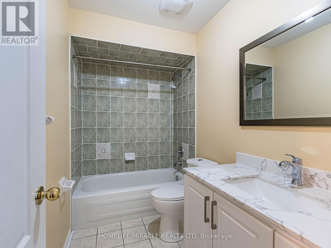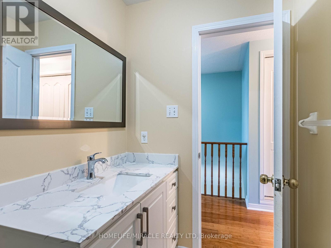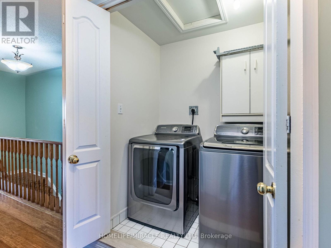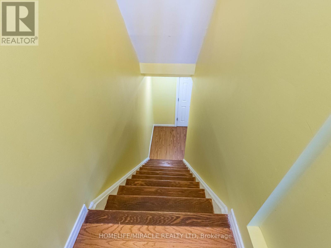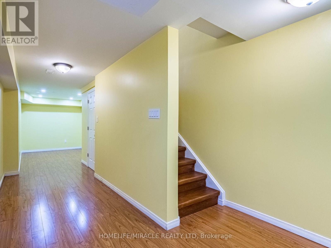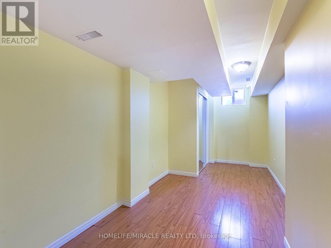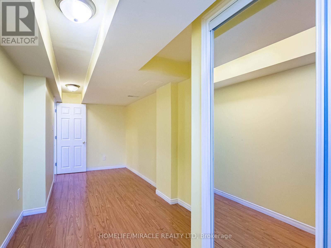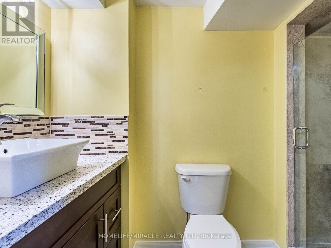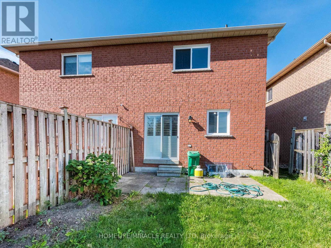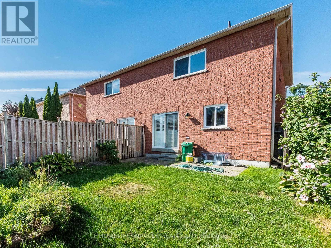55 Native Landing Brampton, Ontario L6X 5A7
$949,000
Welcome to Executive, Gorgeous, Well Maintained and Bright 3 Bedrooms Semi-Detached in a Highly Desirable Fletchers Creek Village by Ching/Williams Pkwy. Main floor with Spacious Foyer and Double Door entry, Separate Living/Dining Area with Hardwood Floor.Beautiful Kitchen with Granite Countertops. Upgraded kitchen with Stainless-steel Appliance , new Gas stove.. Upstairs 3 Spacious Bedrooms and 2 Full Bathrooms including a Master bedroom with an4 pc Ensuite .No CARPET .Second Floor Laundry.Freshly Painted. Roof's shingles replaced in 2017.Entrance Double door & garage door replaced Aug/2022. Windows Sept/ 2022. Fully Finished 1 Bedroom Basement with Washroom. Well-maintained backyard . Prime Location West of Brampton! Close To Mount Pleasant GO station, shopping mall, religious place, Highways, Parks & Schools. (id:60365)
Open House
This property has open houses!
2:00 pm
Ends at:4:00 pm
2:00 pm
Ends at:4:00 pm
Property Details
| MLS® Number | W12374499 |
| Property Type | Single Family |
| Community Name | Fletcher's Creek Village |
| Features | In-law Suite |
| ParkingSpaceTotal | 2 |
Building
| BathroomTotal | 4 |
| BedroomsAboveGround | 3 |
| BedroomsBelowGround | 1 |
| BedroomsTotal | 4 |
| Appliances | Dishwasher, Dryer, Stove, Washer, Refrigerator |
| BasementDevelopment | Finished |
| BasementType | N/a (finished) |
| ConstructionStyleAttachment | Semi-detached |
| CoolingType | Central Air Conditioning |
| ExteriorFinish | Brick |
| FlooringType | Parquet, Laminate |
| FoundationType | Block |
| HalfBathTotal | 1 |
| HeatingFuel | Natural Gas |
| HeatingType | Forced Air |
| StoriesTotal | 2 |
| SizeInterior | 1500 - 2000 Sqft |
| Type | House |
| UtilityWater | Municipal Water |
Parking
| Attached Garage | |
| Garage |
Land
| Acreage | No |
| Sewer | Sanitary Sewer |
| SizeDepth | 109 Ft ,10 In |
| SizeFrontage | 22 Ft ,6 In |
| SizeIrregular | 22.5 X 109.9 Ft |
| SizeTotalText | 22.5 X 109.9 Ft |
Rooms
| Level | Type | Length | Width | Dimensions |
|---|---|---|---|---|
| Second Level | Primary Bedroom | 5.4 m | 3.7 m | 5.4 m x 3.7 m |
| Second Level | Bedroom 2 | 4.08 m | 2.85 m | 4.08 m x 2.85 m |
| Second Level | Bedroom 3 | 3.35 m | 2.4 m | 3.35 m x 2.4 m |
| Basement | Bedroom | 11.53 m | 2.3 m | 11.53 m x 2.3 m |
| Basement | Recreational, Games Room | 8.53 m | 2.2 m | 8.53 m x 2.2 m |
| Ground Level | Living Room | 6.5 m | 2.93 m | 6.5 m x 2.93 m |
| Ground Level | Eating Area | 2.8 m | 2.4 m | 2.8 m x 2.4 m |
| Ground Level | Kitchen | 2.8 m | 2.4 m | 2.8 m x 2.4 m |
Harpreet Siali
Salesperson
821 Bovaird Dr West #31
Brampton, Ontario L6X 0T9

