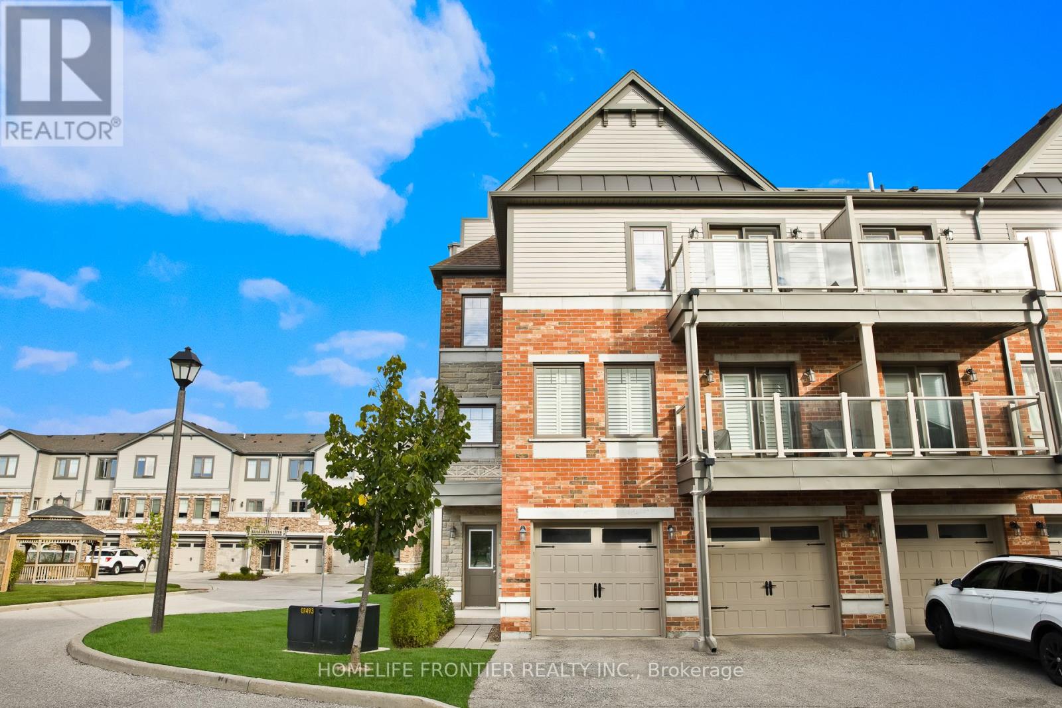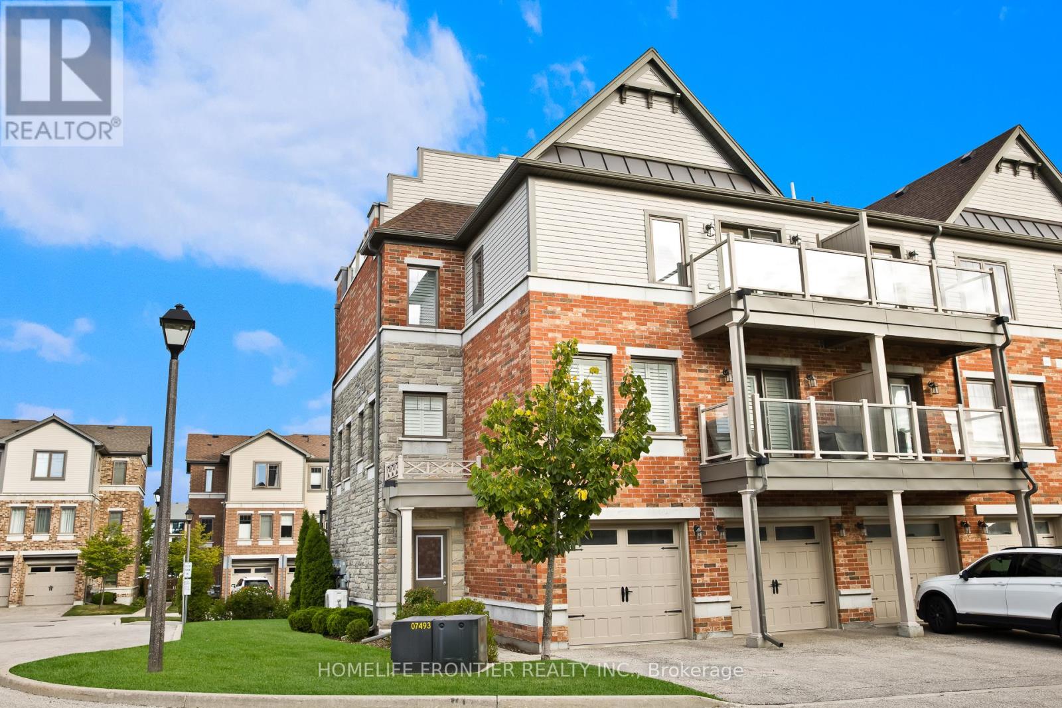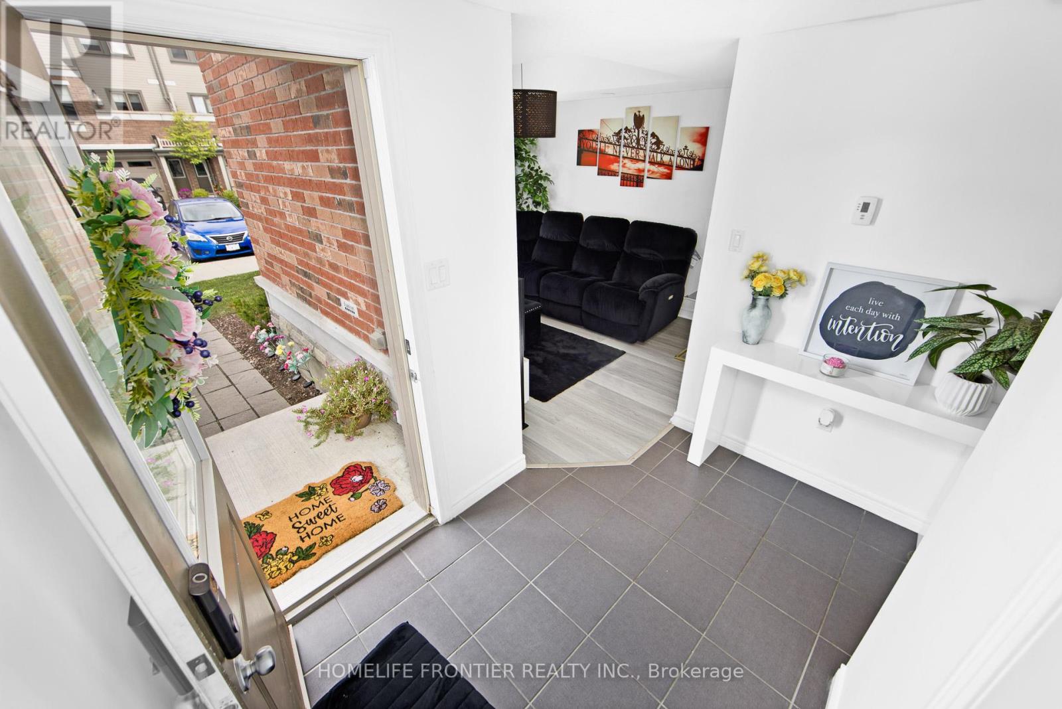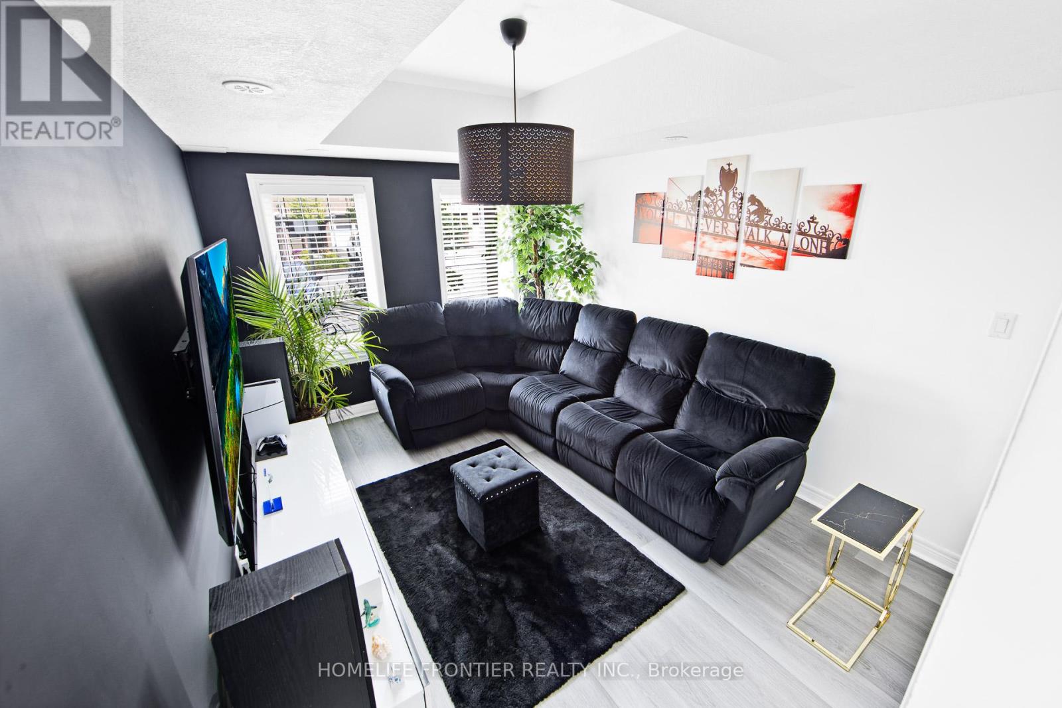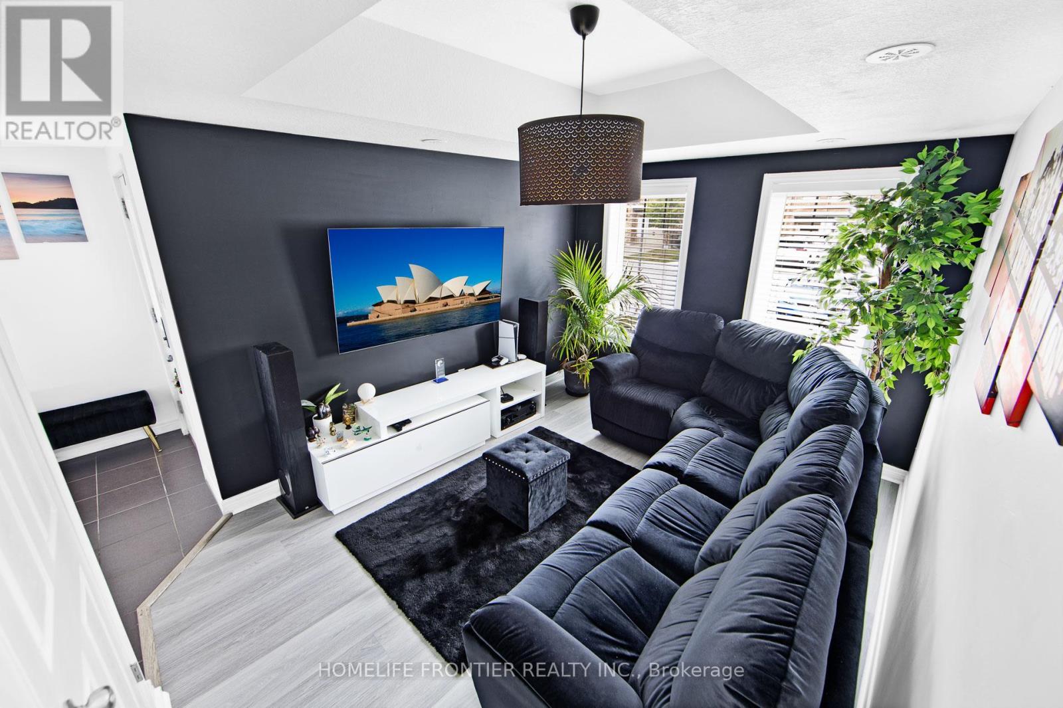32 - 39 Kay Crescent Guelph, Ontario N1L 0N5
$599,900Maintenance, Common Area Maintenance, Insurance, Parking
$399.40 Monthly
Maintenance, Common Area Maintenance, Insurance, Parking
$399.40 MonthlySelling Sunsets! Welcome to this fully Renovated & Customized End Unit Townhome in a very family friendly neighbourhood of south Guelph. Super Spacious Modern living space spread across 4 Levels & ideal for entertaining. This fantastic layout is efficiently fit for almost any family. Bright Windows From Every Corner, New Wide Plank Luxury Vinyl floors (carpet free throughout), Oversized Kitchen Island, Quartz Countertops, Backsplash & 3 Baths for Functionality. Witness Some Of The Most Beautiful Sunsets from your Private Rooftop Terrace & 2 Separate Balconies. Prime Location close to the best that Guelph has to offer; Transit, Major Retail & Entertainment. (id:60365)
Property Details
| MLS® Number | X12375798 |
| Property Type | Single Family |
| Community Name | Pineridge/Westminster Woods |
| AmenitiesNearBy | Park, Schools |
| CommunityFeatures | Pet Restrictions, School Bus |
| Features | Conservation/green Belt, Carpet Free |
| ParkingSpaceTotal | 2 |
Building
| BathroomTotal | 3 |
| BedroomsAboveGround | 3 |
| BedroomsTotal | 3 |
| Amenities | Visitor Parking |
| Appliances | Intercom, Water Heater, Water Softener |
| BasementDevelopment | Finished |
| BasementFeatures | Separate Entrance |
| BasementType | N/a (finished) |
| CoolingType | Central Air Conditioning |
| ExteriorFinish | Brick, Vinyl Siding |
| FireProtection | Smoke Detectors |
| FlooringType | Vinyl, Ceramic |
| HalfBathTotal | 1 |
| HeatingFuel | Natural Gas |
| HeatingType | Forced Air |
| StoriesTotal | 3 |
| SizeInterior | 1400 - 1599 Sqft |
| Type | Row / Townhouse |
Parking
| Attached Garage | |
| Garage |
Land
| Acreage | No |
| LandAmenities | Park, Schools |
Rooms
| Level | Type | Length | Width | Dimensions |
|---|---|---|---|---|
| Second Level | Bathroom | Measurements not available | ||
| Third Level | Primary Bedroom | 3.25 m | 4.52 m | 3.25 m x 4.52 m |
| Third Level | Bedroom 2 | 3.05 m | 4.52 m | 3.05 m x 4.52 m |
| Third Level | Bedroom 3 | 2.77 m | 3.33 m | 2.77 m x 3.33 m |
| Lower Level | Family Room | 3.1 m | 3.91 m | 3.1 m x 3.91 m |
| Lower Level | Utility Room | 1.88 m | 1.55 m | 1.88 m x 1.55 m |
| Main Level | Dining Room | 3.58 m | 3.1 m | 3.58 m x 3.1 m |
| Main Level | Kitchen | 4.62 m | 2.36 m | 4.62 m x 2.36 m |
| Main Level | Living Room | 4.67 m | 6.78 m | 4.67 m x 6.78 m |
Masood Wahab
Broker
7620 Yonge Street Unit 400
Thornhill, Ontario L4J 1V9

