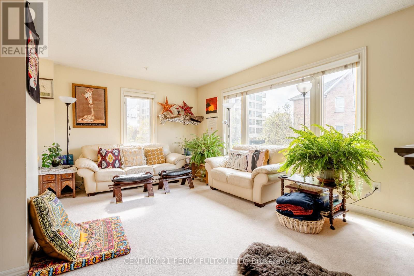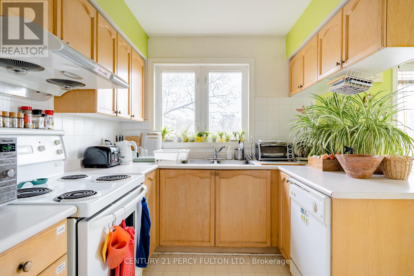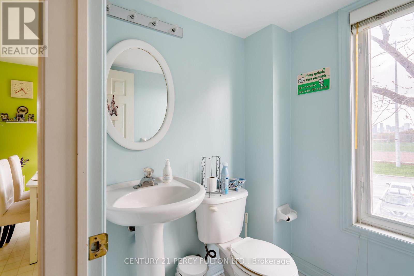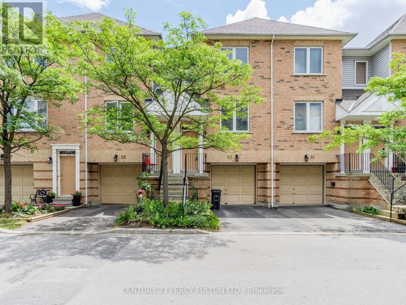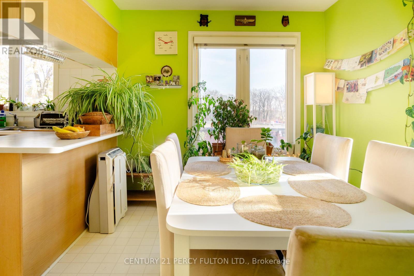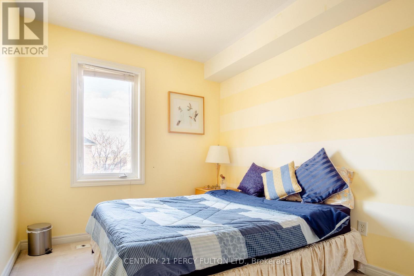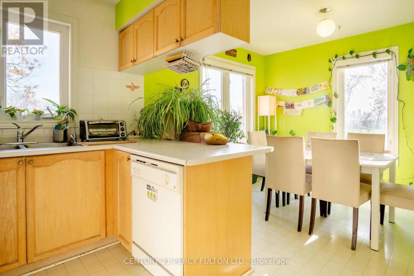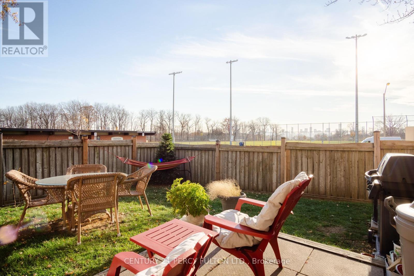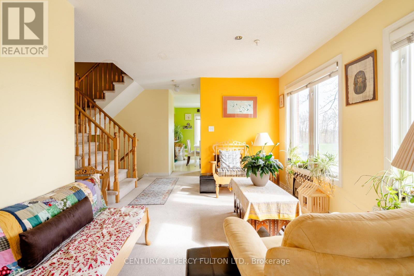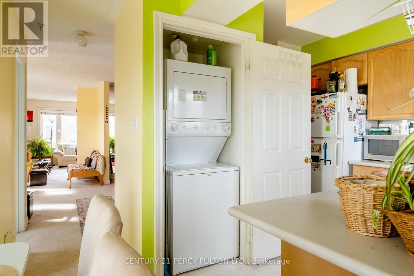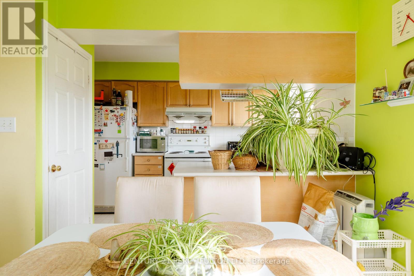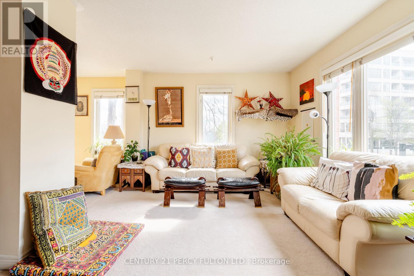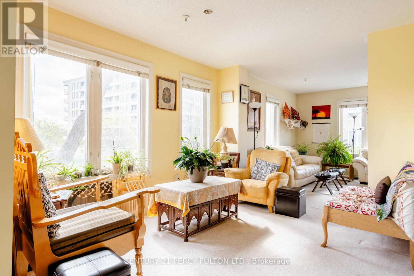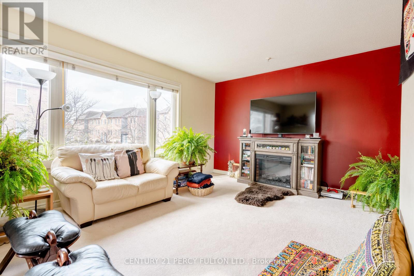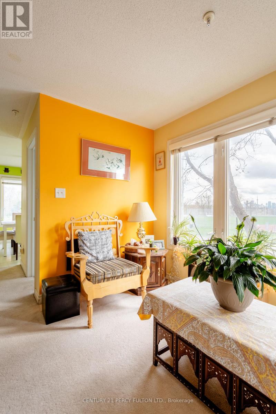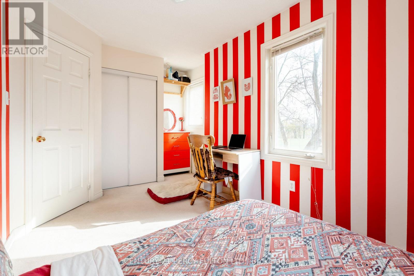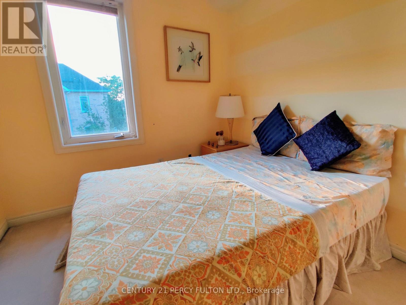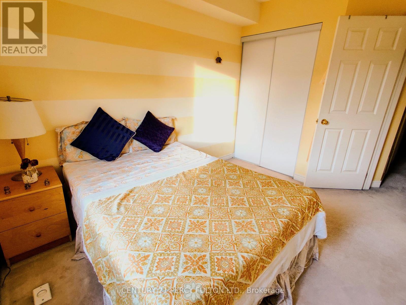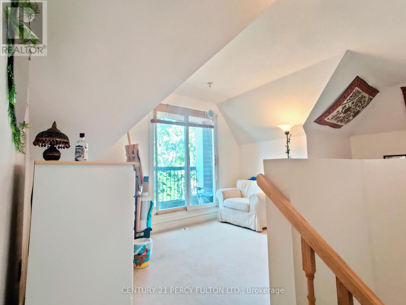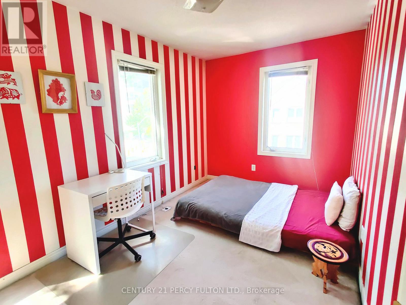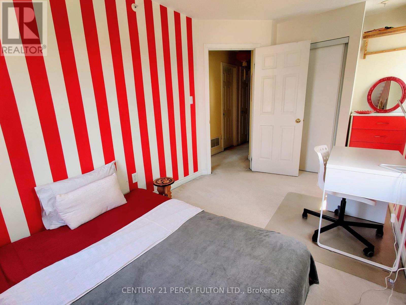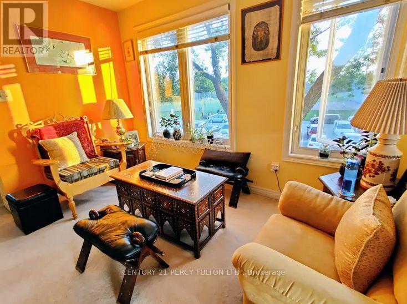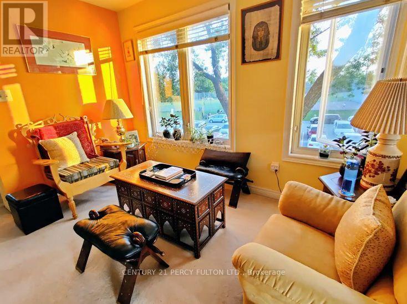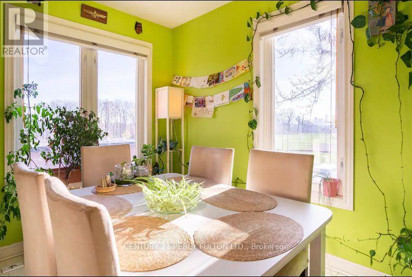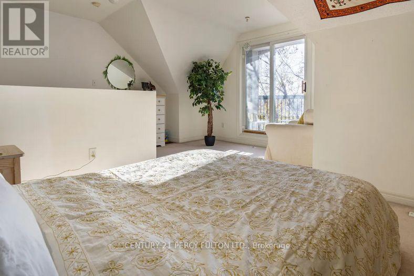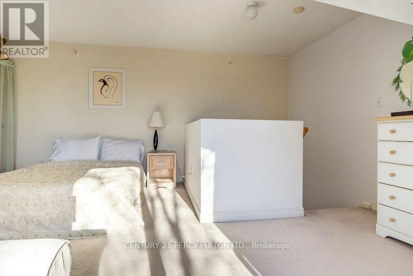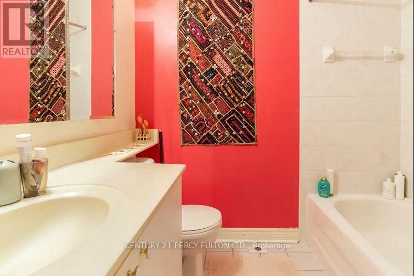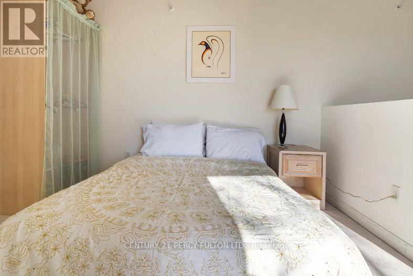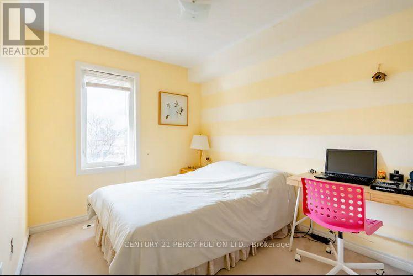6a Leaside Park Drive Toronto, Ontario M4H 1R3
$1,500 Monthly
ROOM rental in a beautiful SHARED home with common kitchen/washrooms. Rent STARTING at $1500/month for ONE, single-occupancy room. Up to 3 Individual Rooms for lease in house. All rooms come fully furnished & equipped. Bright home beside a park with scenic, downtown skyline view. 2 min walk to bus stop. 5 min walk to mall. 10 min drive/30 min TTC to downtown. Shared access to backyard. Pet needs to be approved. SHORT TERM lease would be considered. All inclusive with shared kitchen and bathrooms. Kitchen is fully equipped with all appliances. Bed, closet, dresser, night table in each bedroom. Lots of light as large windows on 3 sides of the corner property with a scenic skyline view of downtown. All green as located besides a large park, a valley. 2 mins walk to bus stop. 5 mins walk to the mall. 10 mins drive downtown or 30 mins by TTC. Access to backyard with patio. If you have a pet, pls note he/she needs to be fully trained. Though we are animal lovers, home is fully carpeted. East York is close to Toronto (downtown) with affordable cost of living & enough greenery. SHORT TERM LEASE ALSO AVAILABLE. (id:60365)
Property Details
| MLS® Number | C12374959 |
| Property Type | Single Family |
| Community Name | Leaside |
| CommunityFeatures | Pet Restrictions |
| Features | Balcony |
| ParkingSpaceTotal | 2 |
Building
| BathroomTotal | 2 |
| BedroomsAboveGround | 1 |
| BedroomsTotal | 1 |
| Appliances | Dishwasher, Dryer, Microwave, Stove, Washer, Refrigerator |
| BasementDevelopment | Unfinished |
| BasementType | N/a (unfinished) |
| CoolingType | Central Air Conditioning |
| ExteriorFinish | Brick |
| FlooringType | Carpeted |
| HalfBathTotal | 1 |
| HeatingFuel | Natural Gas |
| HeatingType | Forced Air |
| StoriesTotal | 3 |
| SizeInterior | 1600 - 1799 Sqft |
Parking
| Garage |
Land
| Acreage | No |
Rooms
| Level | Type | Length | Width | Dimensions |
|---|---|---|---|---|
| Second Level | Bedroom | 2.43 m | 3.35 m | 2.43 m x 3.35 m |
| Second Level | Bedroom | 2.43 m | 4.26 m | 2.43 m x 4.26 m |
| Third Level | Loft | 4.26 m | 6 m | 4.26 m x 6 m |
https://www.realtor.ca/real-estate/28800783/6a-leaside-park-drive-toronto-leaside-leaside
Shahnaz Polad
Salesperson
2911 Kennedy Road
Toronto, Ontario M1V 1S8

