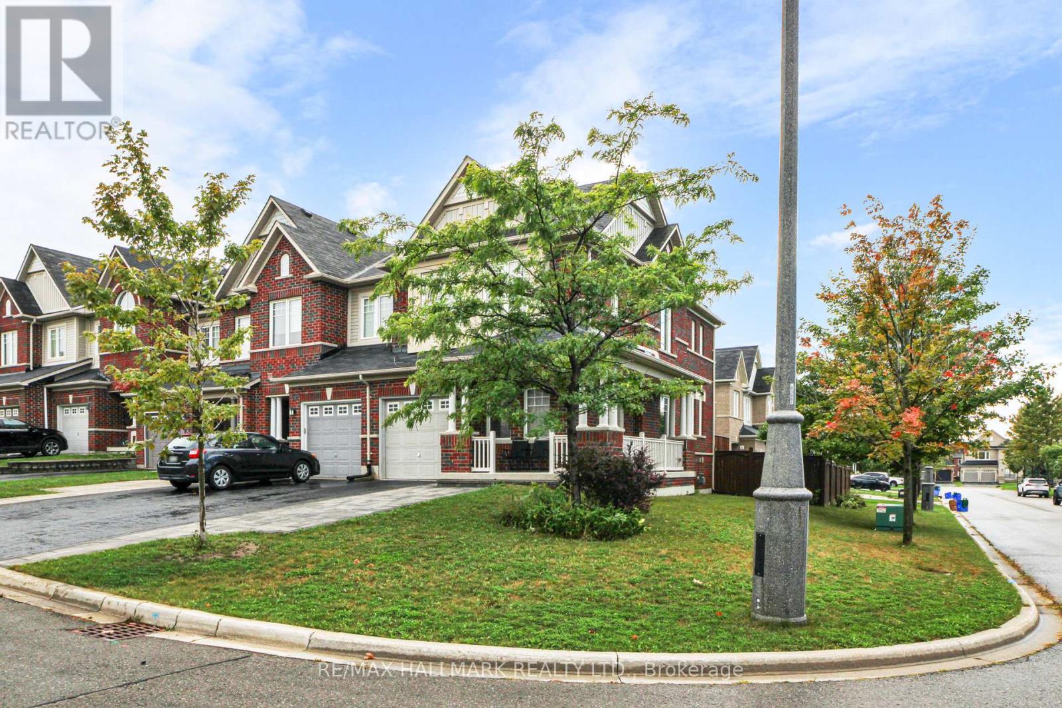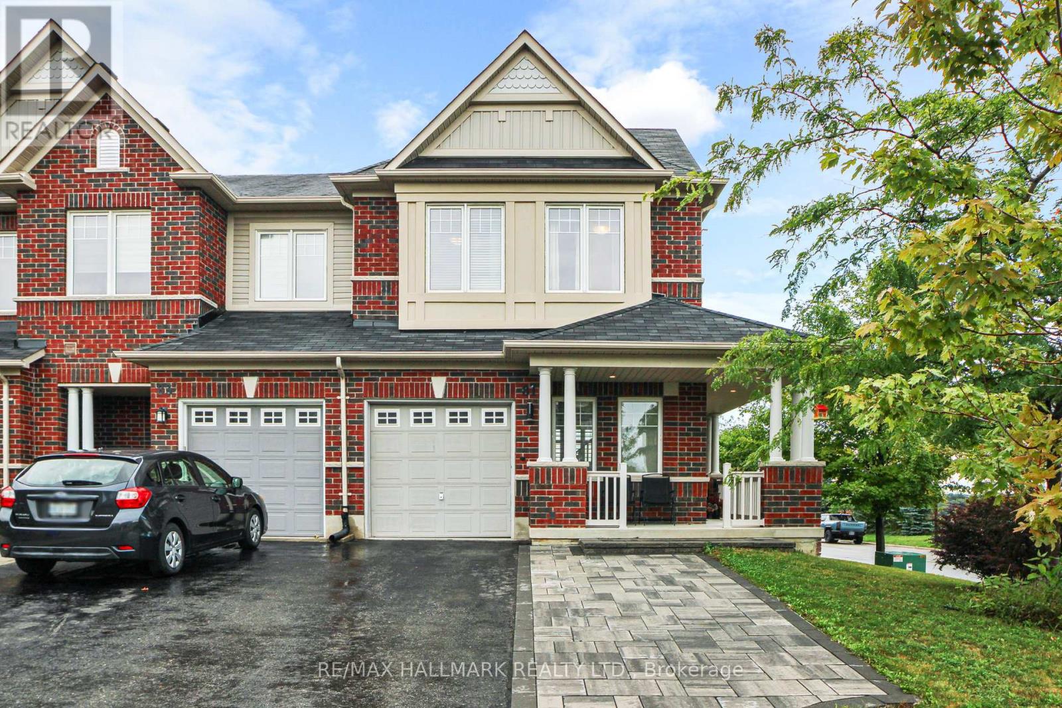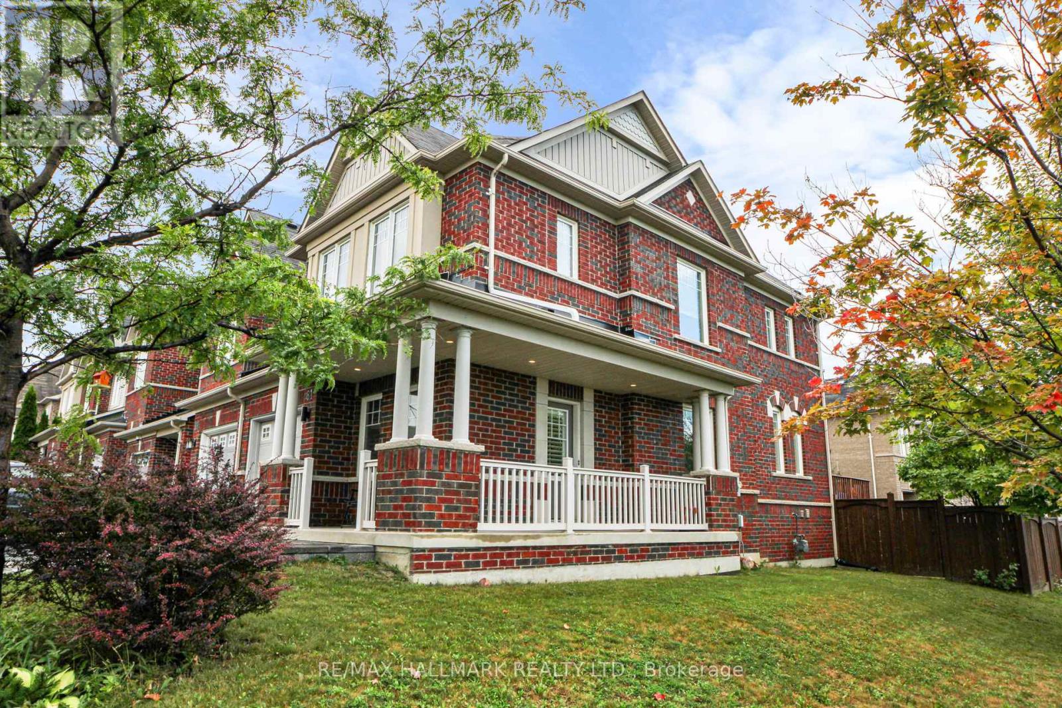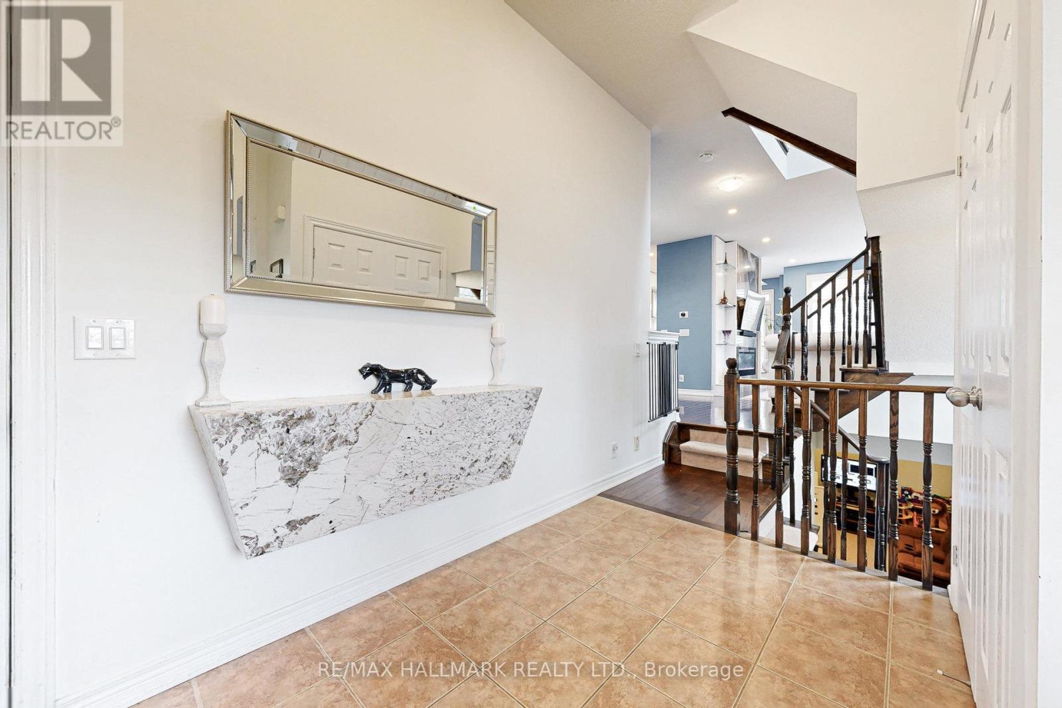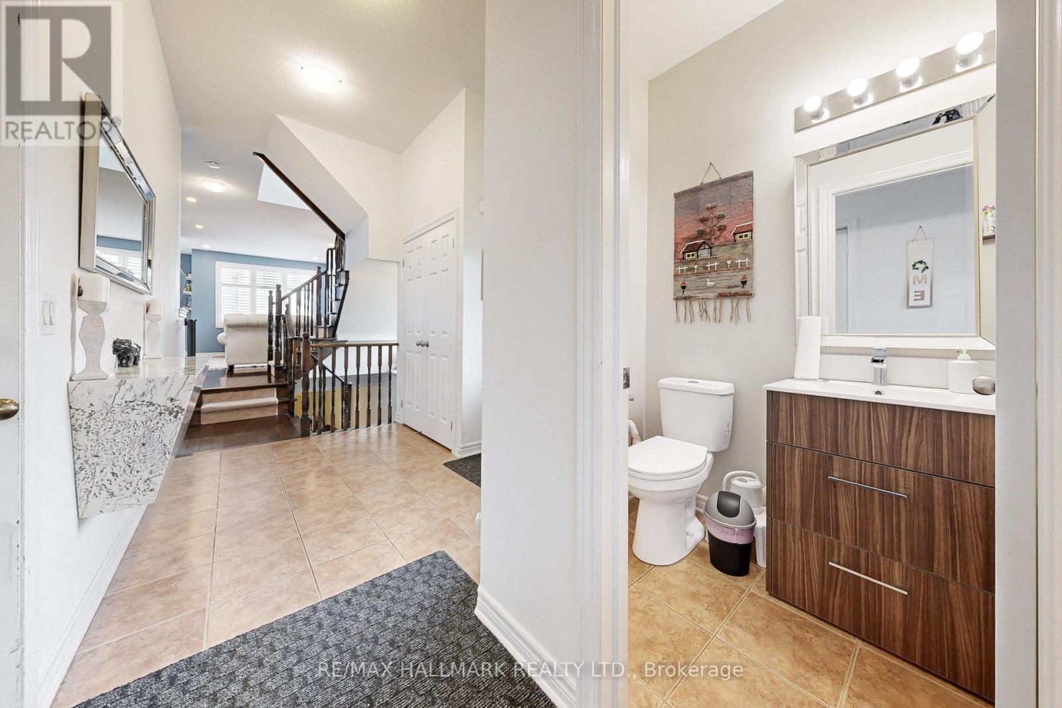81 Thatcher Crescent East Gwillimbury, Ontario L9N 0B9
$969,000
Bright & Beautifully Updated End-Unit Townhome in Prime Newmarket LocationWelcome to this stunning three-bedroom end-unit townhome, perfectly situated in one ofNewmarkets most desirable neighbourhoods. Conveniently located near top-rated schools, parks,Costco, and a variety of shops, this home offers both comfort and convenience.Sitting on an oversized corner lot, this property boasts large windows that fill the space with natural light, parking for three vehicles, and a fully fenced backyard ideal for families and entertaining.Inside, you'll find numerous upgrades, including hardwood flooring throughout, elegantCalifornia shutters, and a recently updated kitchen with stainless steel appliances, a gas stove, and modern finishes. The spacious family room features a cozy gas fireplace, perfect for relaxing evenings.Upstairs, the generous primary suite offers a four-piece ensuite, a walk-in closet, and a versatile sitting area.This is a rare opportunity to own a beautifully maintained home in a sought after community don't miss your chance to make it yours! (id:60365)
Open House
This property has open houses!
2:00 pm
Ends at:4:00 pm
2:00 pm
Ends at:4:00 pm
Property Details
| MLS® Number | N12374492 |
| Property Type | Single Family |
| Community Name | Rural East Gwillimbury |
| AmenitiesNearBy | Park, Public Transit, Schools |
| EquipmentType | Water Heater |
| ParkingSpaceTotal | 4 |
| RentalEquipmentType | Water Heater |
| ViewType | View |
Building
| BathroomTotal | 3 |
| BedroomsAboveGround | 3 |
| BedroomsTotal | 3 |
| Age | 16 To 30 Years |
| Amenities | Fireplace(s) |
| Appliances | All, Dishwasher, Dryer, Microwave, Hood Fan, Stove, Washer, Window Coverings, Refrigerator |
| BasementDevelopment | Partially Finished |
| BasementType | N/a (partially Finished) |
| ConstructionStyleAttachment | Attached |
| CoolingType | Central Air Conditioning |
| ExteriorFinish | Brick |
| FireplacePresent | Yes |
| FireplaceTotal | 3 |
| FlooringType | Ceramic, Hardwood, Carpeted |
| FoundationType | Concrete |
| HalfBathTotal | 1 |
| HeatingFuel | Natural Gas |
| HeatingType | Forced Air |
| StoriesTotal | 2 |
| SizeInterior | 1500 - 2000 Sqft |
| Type | Row / Townhouse |
| UtilityWater | Municipal Water |
Parking
| Attached Garage | |
| Garage |
Land
| Acreage | No |
| FenceType | Fenced Yard |
| LandAmenities | Park, Public Transit, Schools |
| Sewer | Sanitary Sewer |
| SizeDepth | 105 Ft |
| SizeFrontage | 30 Ft ,10 In |
| SizeIrregular | 30.9 X 105 Ft |
| SizeTotalText | 30.9 X 105 Ft |
| ZoningDescription | Ru |
Rooms
| Level | Type | Length | Width | Dimensions |
|---|---|---|---|---|
| Second Level | Primary Bedroom | 6.65 m | 3.93 m | 6.65 m x 3.93 m |
| Second Level | Bedroom 2 | 5 m | 2.8 m | 5 m x 2.8 m |
| Second Level | Bedroom 3 | 3.6 m | 2.9 m | 3.6 m x 2.9 m |
| Basement | Recreational, Games Room | 23.4 m | 11.11 m | 23.4 m x 11.11 m |
| Main Level | Foyer | 4.31 m | 2.57 m | 4.31 m x 2.57 m |
| Main Level | Living Room | 8.25 m | 3.56 m | 8.25 m x 3.56 m |
| Main Level | Dining Room | 3.6 m | 2.43 m | 3.6 m x 2.43 m |
| Main Level | Kitchen | 5.03 m | 2.86 m | 5.03 m x 2.86 m |
Utilities
| Cable | Available |
| Electricity | Available |
| Sewer | Available |
Elly Achack
Salesperson
685 Sheppard Ave E #401
Toronto, Ontario M2K 1B6
Arash Mohammadieh
Salesperson
685 Sheppard Ave E #401
Toronto, Ontario M2K 1B6

