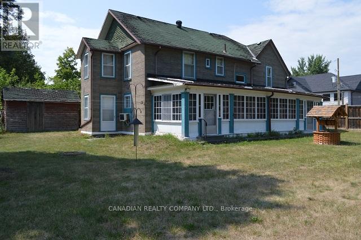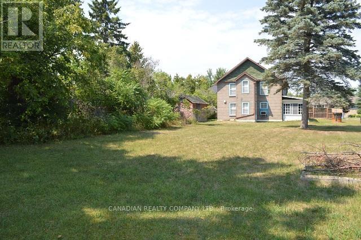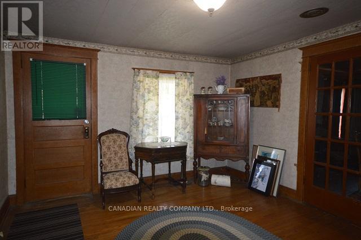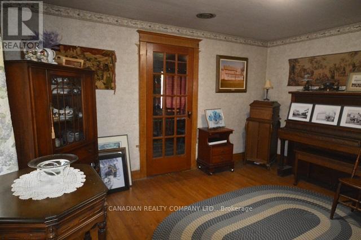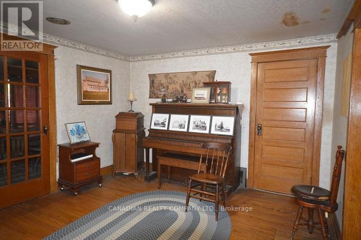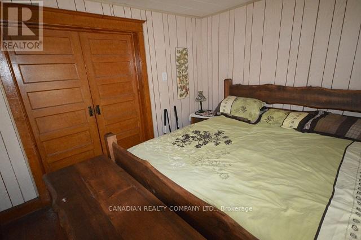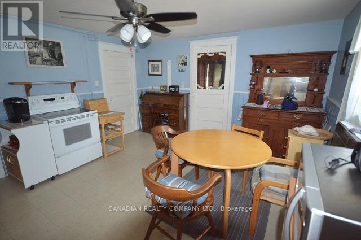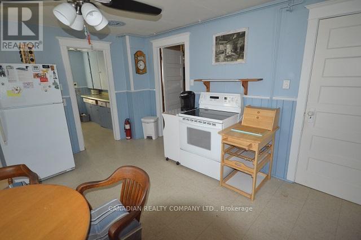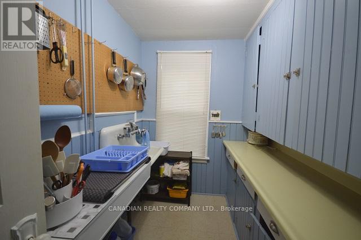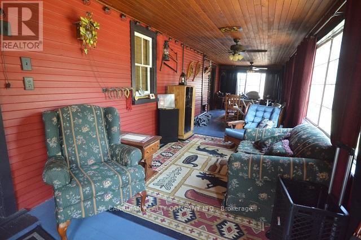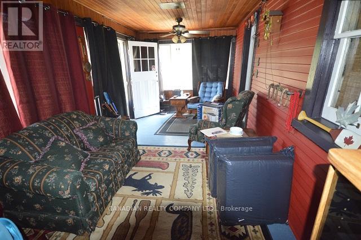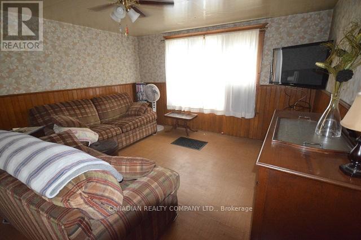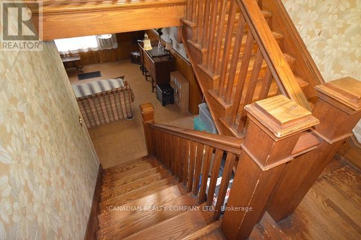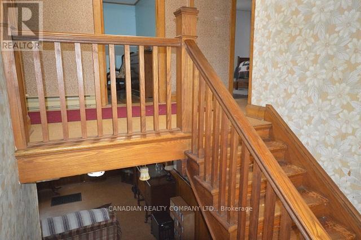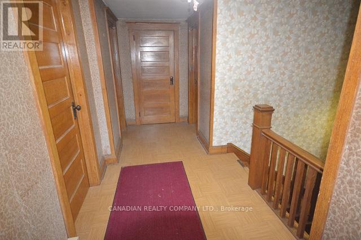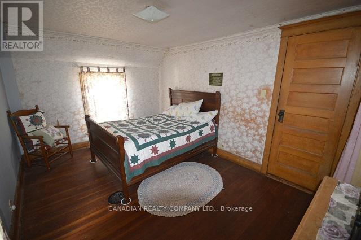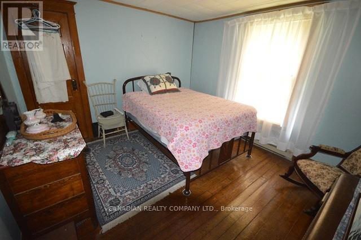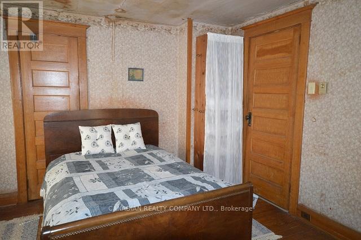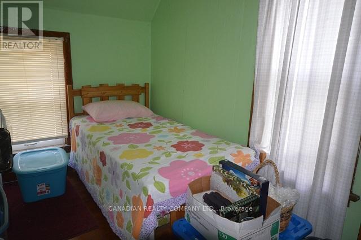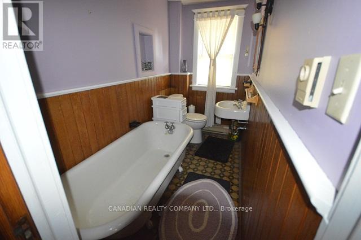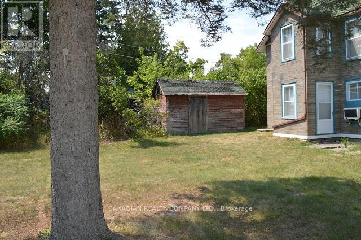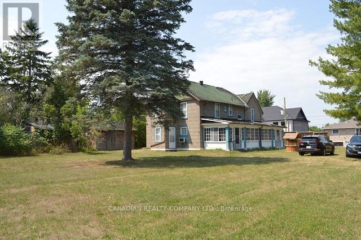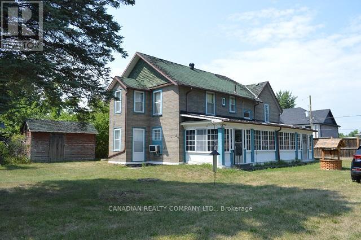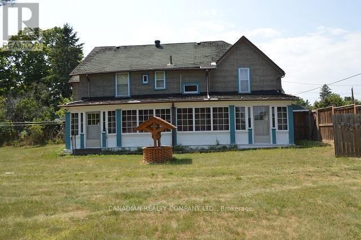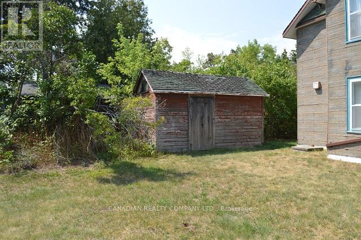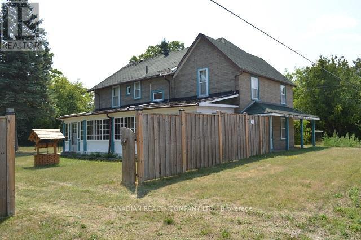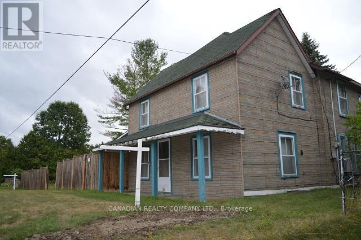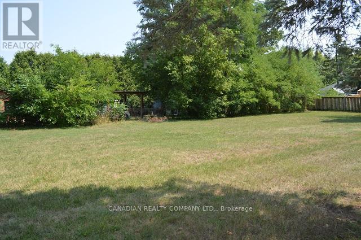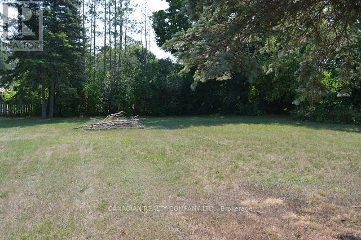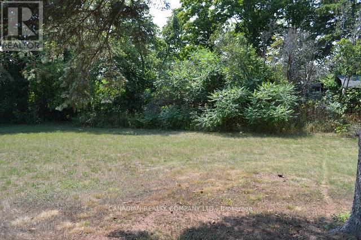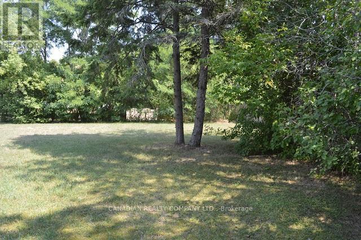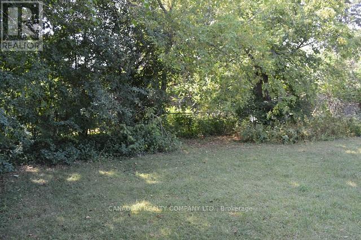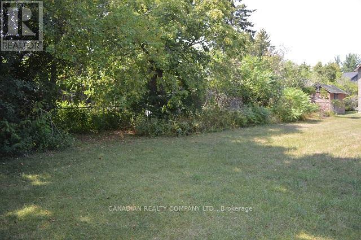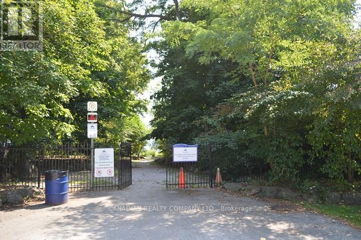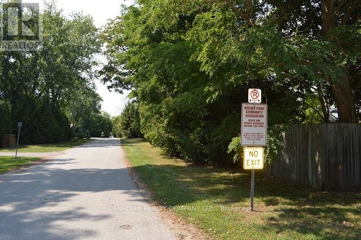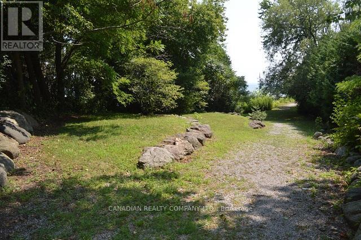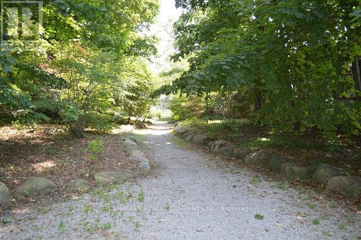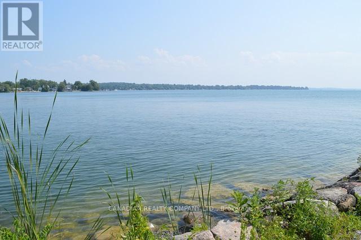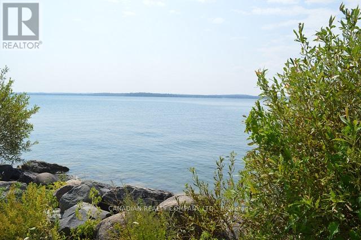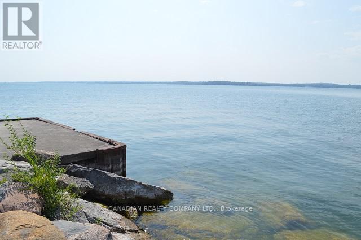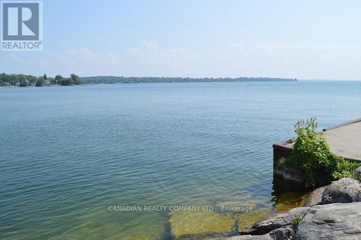391 Raines Street Georgina, Ontario L4P 3C8
$649,900
Historic Hamlet of Roches Point - Family Owned Since 1880's - Lots Of 19th Century Charm - High Ceilings, Wood Doors, Wood Staircase, Parlor Room With Pocket Doors, Country Kitchen With Walkout To Sunroom - Lots of Hardwood Floors, Original Trim, 5 Bedrooms - Solid Two Storey Home Over 2000 Sq.Ft. Needs Restoration To It's Former Elegance, 60' x 186' Lot - Beautiful Partly Fenced Yard. Shed For Storage. Short Stroll To Lake Simcoe & Roches Point Association Private Residence Beaches (Yearly Fee) - Prestigious Neighborhood Of Million Dollar Homes. Lots Of Potential!!!! Just Minutes To Hwy#404! Vacant Lot Attached MLS# N1237346 available For Sale (id:60365)
Property Details
| MLS® Number | N12373355 |
| Property Type | Single Family |
| Community Name | Historic Lakeshore Communities |
| ParkingSpaceTotal | 2 |
| Structure | Shed |
Building
| BathroomTotal | 2 |
| BedroomsAboveGround | 5 |
| BedroomsTotal | 5 |
| Age | 100+ Years |
| Appliances | Water Heater, Blinds, Window Coverings |
| BasementType | Partial |
| ConstructionStyleAttachment | Detached |
| CoolingType | None |
| ExteriorFinish | Insul Brick |
| FlooringType | Hardwood |
| HalfBathTotal | 1 |
| HeatingFuel | Electric |
| HeatingType | Baseboard Heaters |
| StoriesTotal | 2 |
| SizeInterior | 2000 - 2500 Sqft |
| Type | House |
| UtilityWater | Municipal Water |
Parking
| No Garage |
Land
| Acreage | No |
| Sewer | Sanitary Sewer |
| SizeDepth | 186 Ft ,10 In |
| SizeFrontage | 60 Ft |
| SizeIrregular | 60 X 186.9 Ft |
| SizeTotalText | 60 X 186.9 Ft|under 1/2 Acre |
Rooms
| Level | Type | Length | Width | Dimensions |
|---|---|---|---|---|
| Main Level | Foyer | 4.35 m | 3.7 m | 4.35 m x 3.7 m |
| Main Level | Family Room | 4.3 m | 3.05 m | 4.3 m x 3.05 m |
| Main Level | Living Room | 4.7 m | 4.05 m | 4.7 m x 4.05 m |
| Main Level | Kitchen | 2.75 m | 1.75 m | 2.75 m x 1.75 m |
| Main Level | Eating Area | 4.75 m | 4.05 m | 4.75 m x 4.05 m |
| Main Level | Utility Room | 1.9 m | 1.65 m | 1.9 m x 1.65 m |
| Main Level | Sunroom | 7.8 m | 4.2 m | 7.8 m x 4.2 m |
| Upper Level | Bedroom 4 | 3.65 m | 3.2 m | 3.65 m x 3.2 m |
| Upper Level | Bedroom 5 | 3.9 m | 3.25 m | 3.9 m x 3.25 m |
| Upper Level | Primary Bedroom | 3.9 m | 3.25 m | 3.9 m x 3.25 m |
| Upper Level | Bedroom 2 | 4.35 m | 2.3 m | 4.35 m x 2.3 m |
| Upper Level | Bedroom 3 | 4.35 m | 3.1 m | 4.35 m x 3.1 m |
Leslie Diane Cutting
Broker of Record
2 Hitching Post Road
Keswick, Ontario L4P 0H9

