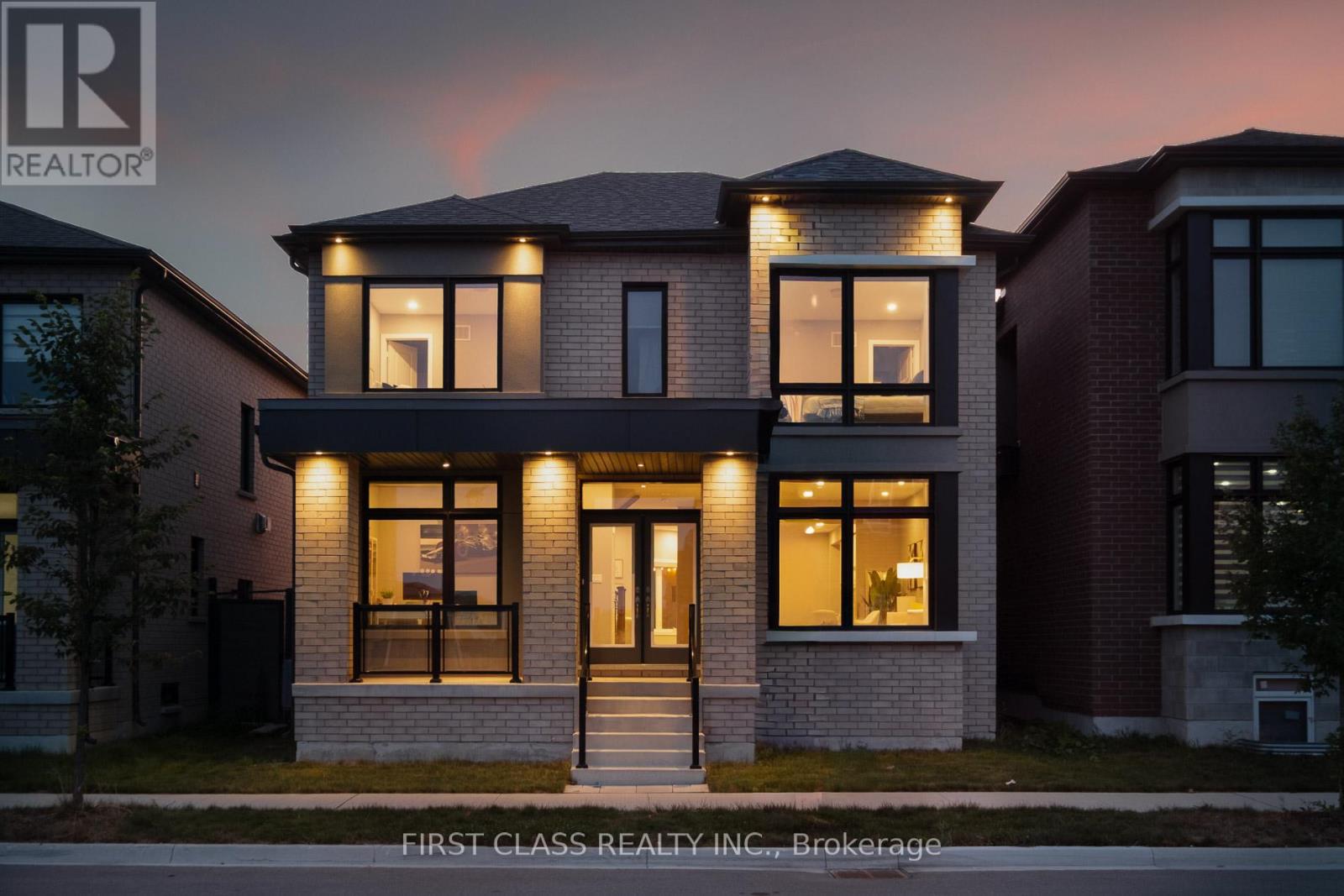200 Webb Street Markham, Ontario L6B 1N9
$1,499,000
Welcome to 200 Webb St, Markham a stunning detached home in the heart of Cornell with over $220,000 in premium upgrades. This residence blends contemporary design with family-friendly living, featuring 9ft ceilings on both the main floor and basement, and elegant 7 hand-scraped hardwood flooring throughout. The modern open-concept kitchen showcases upgraded white cabinetry, backsplash, valance lighting, stainless steel appliances, and a striking Dekton stone waterfall island with undermount double sink. Upgraded oak stairs with iron pickets, smart LED pot lights with WiFi switches, and thoughtful details elevate the entire home. Upstairs offers 4 spacious bedrooms including 2 ensuites; the primary retreat boasts a frameless glass shower, soaking tub, and stone-topped vanity. Outdoor living is complete with an interlocked backyard, smart exterior lighting, composite fencing, and a professionally finished 2-car garage with side entrance, polyaspartic flooring, slate wall finish, and 16 pot lights, plus an additional parking pad. Nestled on tree-lined streets close to parks, top-rated schools, shops, cafés, community centres, Hwy 407, Markham Stouffville Hospital, and GO Transit, this home offers the perfect balance of modern style and everyday convenience. (id:60365)
Open House
This property has open houses!
2:00 pm
Ends at:4:00 pm
2:00 pm
Ends at:4:00 pm
Property Details
| MLS® Number | N12373534 |
| Property Type | Single Family |
| Community Name | Cornell |
| EquipmentType | Water Heater |
| Features | Paved Yard |
| ParkingSpaceTotal | 4 |
| RentalEquipmentType | Water Heater |
Building
| BathroomTotal | 4 |
| BedroomsAboveGround | 4 |
| BedroomsTotal | 4 |
| Age | 0 To 5 Years |
| Amenities | Fireplace(s) |
| Appliances | Water Meter, Dryer, Garage Door Opener, Range, Washer, Refrigerator |
| BasementType | Full |
| ConstructionStyleAttachment | Detached |
| CoolingType | Central Air Conditioning |
| ExteriorFinish | Brick |
| FireplacePresent | Yes |
| FireplaceTotal | 1 |
| FlooringType | Hardwood |
| FoundationType | Concrete |
| HalfBathTotal | 1 |
| HeatingFuel | Natural Gas |
| HeatingType | Forced Air |
| StoriesTotal | 2 |
| SizeInterior | 2500 - 3000 Sqft |
| Type | House |
| UtilityWater | Municipal Water |
Parking
| Attached Garage | |
| Garage |
Land
| Acreage | No |
| Sewer | Sanitary Sewer |
| SizeDepth | 82 Ft ,1 In |
| SizeFrontage | 36 Ft ,1 In |
| SizeIrregular | 36.1 X 82.1 Ft |
| SizeTotalText | 36.1 X 82.1 Ft |
Rooms
| Level | Type | Length | Width | Dimensions |
|---|---|---|---|---|
| Second Level | Primary Bedroom | 4.9 m | 4.41 m | 4.9 m x 4.41 m |
| Second Level | Bedroom 2 | 3.35 m | 3.98 m | 3.35 m x 3.98 m |
| Second Level | Bedroom 3 | 3.55 m | 3.65 m | 3.55 m x 3.65 m |
| Second Level | Bedroom 4 | 4.11 m | 3.12 m | 4.11 m x 3.12 m |
| Ground Level | Living Room | 6.24 m | 3.35 m | 6.24 m x 3.35 m |
| Ground Level | Laundry Room | Measurements not available | ||
| Ground Level | Dining Room | 6.24 m | 3.35 m | 6.24 m x 3.35 m |
| Ground Level | Kitchen | 4.11 m | 3.47 m | 4.11 m x 3.47 m |
| Ground Level | Family Room | 4.08 m | 5.05 m | 4.08 m x 5.05 m |
| Ground Level | Eating Area | 2.94 m | 4.39 m | 2.94 m x 4.39 m |
| Ground Level | Office | 3.55 m | 2.89 m | 3.55 m x 2.89 m |
https://www.realtor.ca/real-estate/28797892/200-webb-street-markham-cornell-cornell
Simon Peng
Broker
7481 Woodbine Ave #203
Markham, Ontario L3R 2W1
Fan Jiang
Salesperson
7481 Woodbine Ave #203
Markham, Ontario L3R 2W1





















































