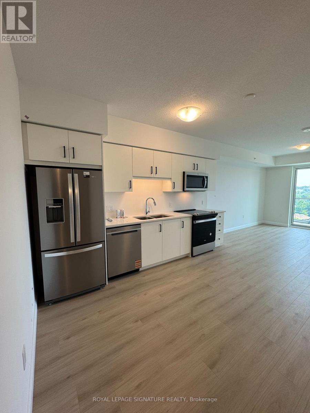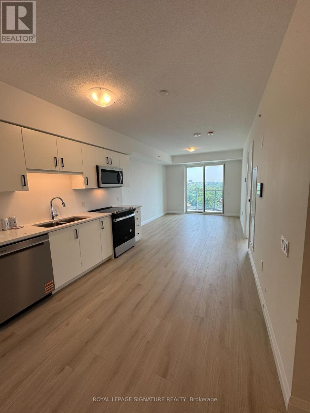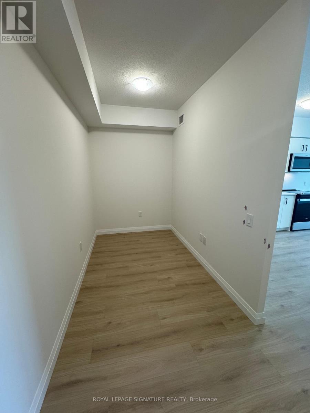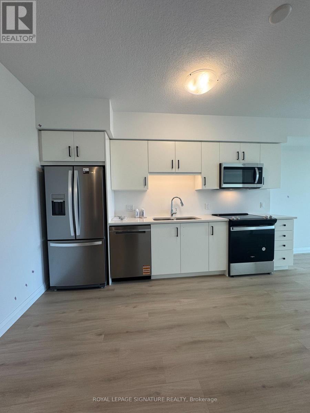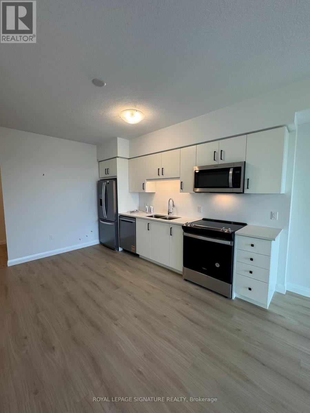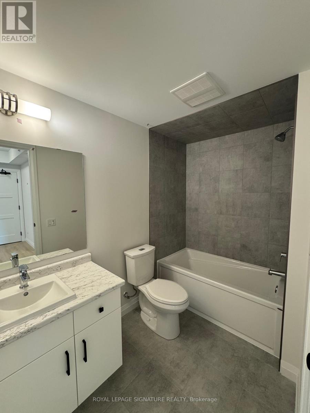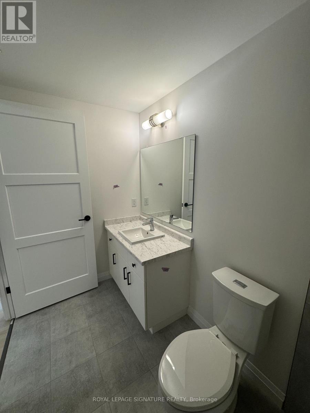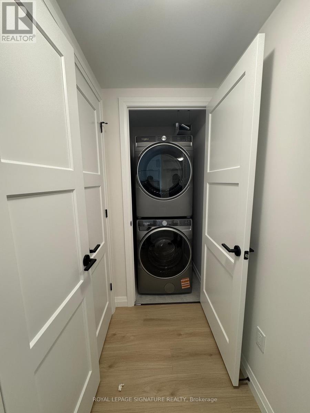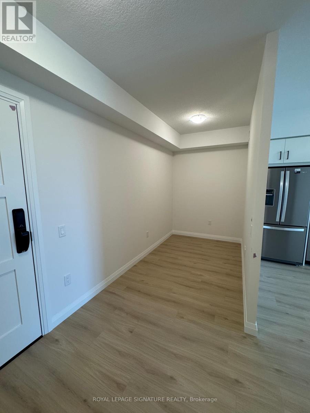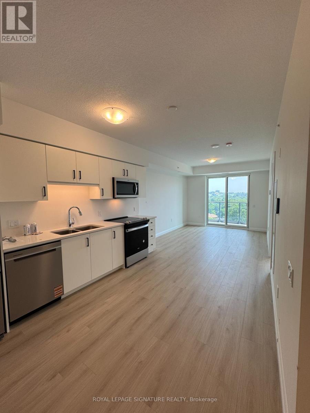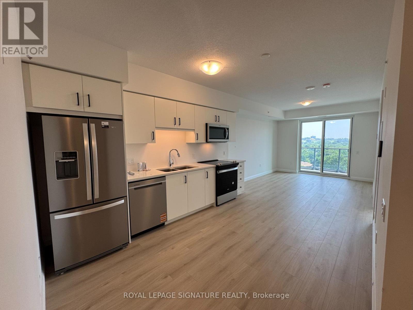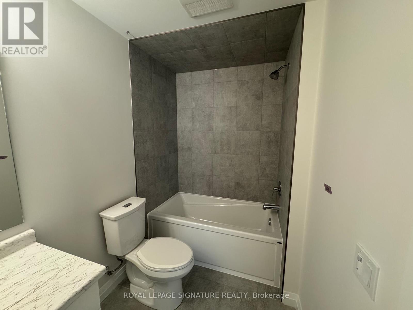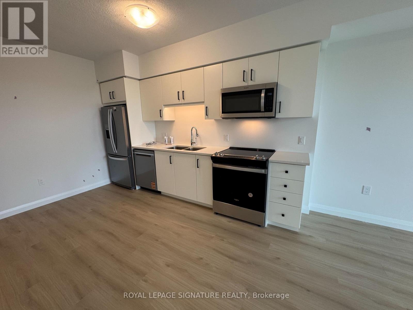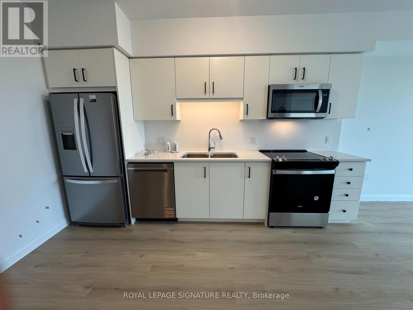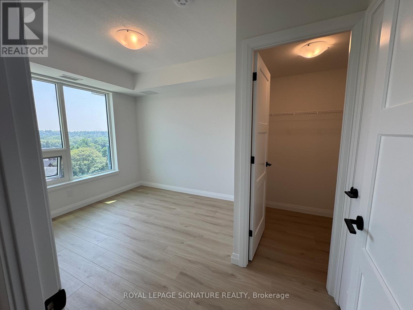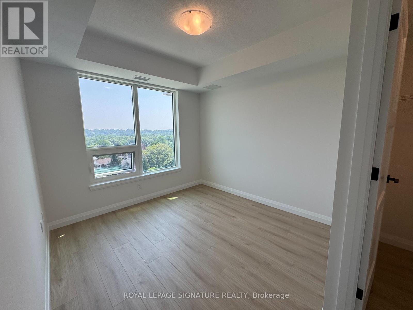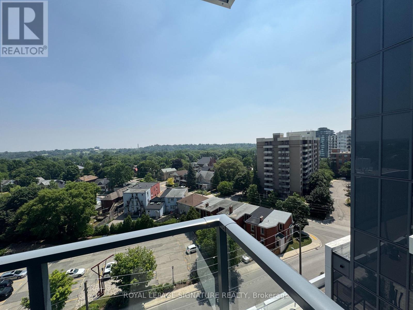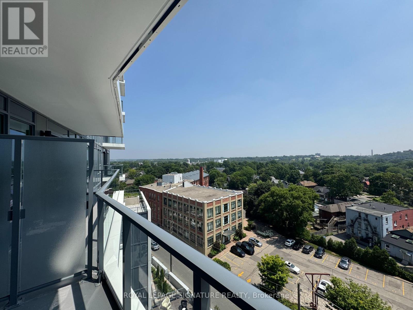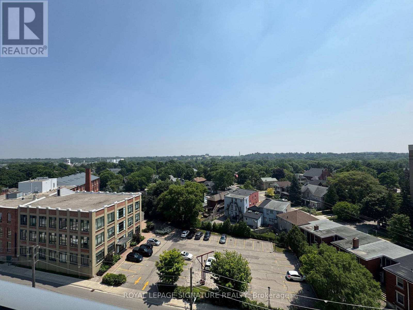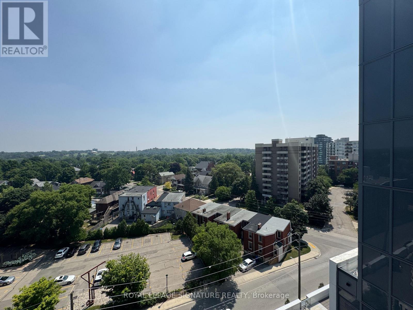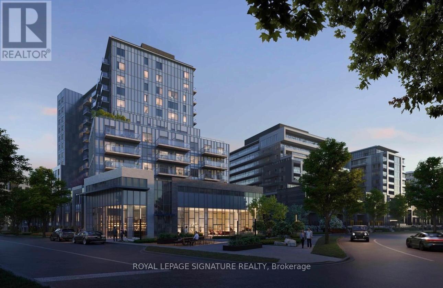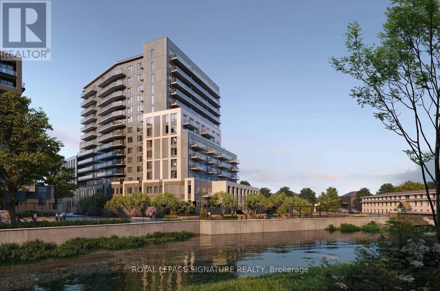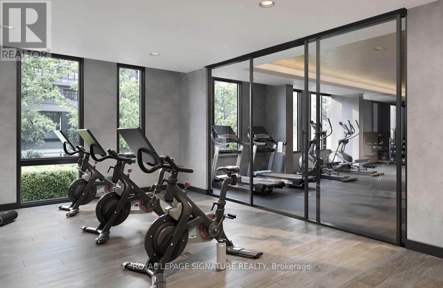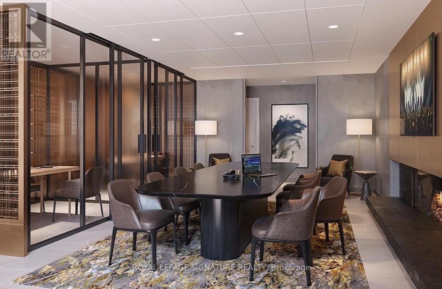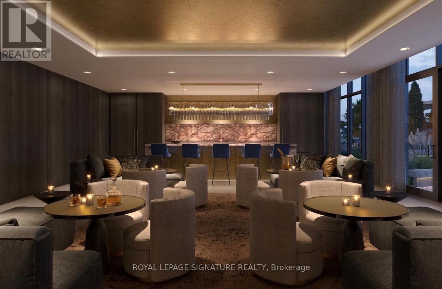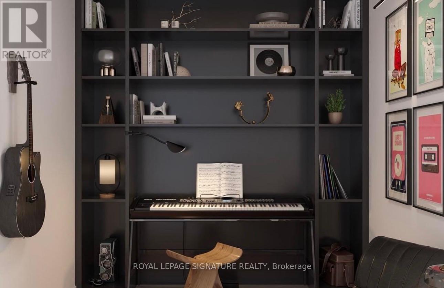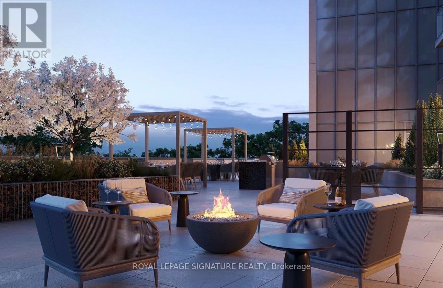902 - 93 Arthur Street South Guelph, Ontario N1E 0T3
$2,275 Monthly
Welcome to Anthem at The Metalworks where luxury, convenience, and nature come together in perfect harmony in the heart of downtown Guelph. This never-lived-in 1-bedroom + den, 1-bathroom condo offers a rare leasing opportunity for those seeking an upscale urban lifestyle. The suite features an open-concept layout with lots of upgrades, including high-end appliances and contemporary finishes. The private balcony offers unobstructed serene views, and the unit includes one underground parking space. Building amenities include a fitness center, party room, social lounges, outdoor firepit, pet spa, and landscaped outdoor areas. Enjoy the best of Guelph right outside your door cafés, restaurants, boutiques, entertainment venues, and vibrant nightlife. Plus, commuters will love the proximity to GO Transit, VIA Rail, and major highways for seamless travel in any direction. Whether you're looking for the ideal live-work lifestyle, a sophisticated city experience, or a peaceful riverside retreat, this luxurious condo truly offers it all. This unit blends style and comfort, creating the perfect space for professionals, couples, or anyone craving a peaceful retreat just steps from the energy of downtown. (id:60365)
Property Details
| MLS® Number | X12372711 |
| Property Type | Single Family |
| Community Name | St. Patrick's Ward |
| AmenitiesNearBy | Hospital, Park, Public Transit, Schools |
| CommunicationType | High Speed Internet |
| CommunityFeatures | Pet Restrictions, School Bus |
| Features | Carpet Free, In Suite Laundry |
| ParkingSpaceTotal | 1 |
Building
| BathroomTotal | 1 |
| BedroomsAboveGround | 1 |
| BedroomsTotal | 1 |
| Age | New Building |
| Appliances | Barbeque, Dishwasher, Dryer, Microwave, Stove, Washer, Refrigerator |
| CoolingType | Central Air Conditioning |
| ExteriorFinish | Concrete |
| FireProtection | Controlled Entry, Monitored Alarm, Security System, Smoke Detectors |
| FlooringType | Hardwood |
| HeatingFuel | Natural Gas |
| HeatingType | Forced Air |
| SizeInterior | 700 - 799 Sqft |
| Type | Apartment |
Parking
| Garage |
Land
| Acreage | No |
| LandAmenities | Hospital, Park, Public Transit, Schools |
Rooms
| Level | Type | Length | Width | Dimensions |
|---|---|---|---|---|
| Main Level | Den | 1.55 m | 2.47 m | 1.55 m x 2.47 m |
| Main Level | Kitchen | 3.99 m | 3.13 m | 3.99 m x 3.13 m |
| Main Level | Living Room | 3.99 m | 3.29 m | 3.99 m x 3.29 m |
| Main Level | Primary Bedroom | 3.1 m | 3.1 m | 3.1 m x 3.1 m |
| Main Level | Bathroom | Measurements not available |
Nayan Patel
Salesperson
8 Sampson Mews Suite 201 The Shops At Don Mills
Toronto, Ontario M3C 0H5

