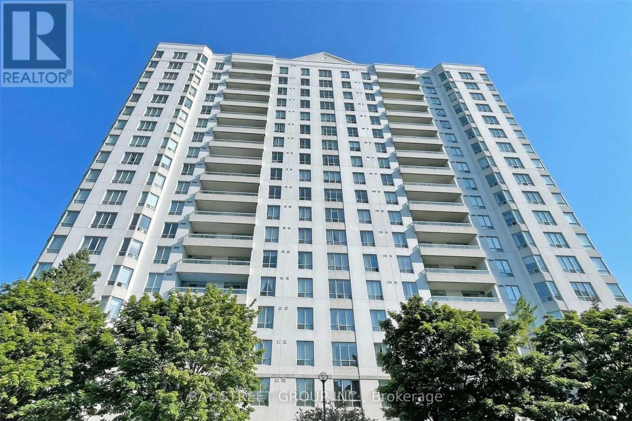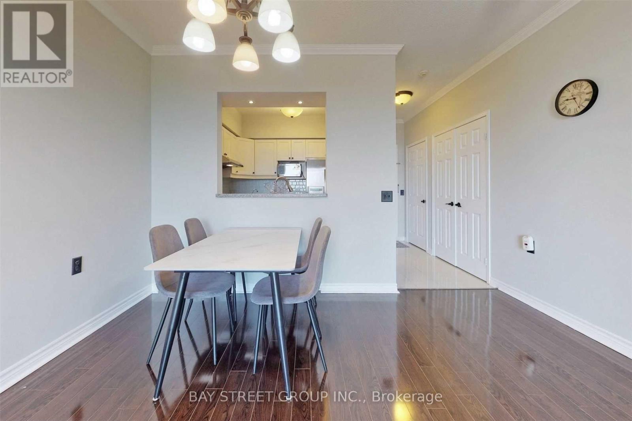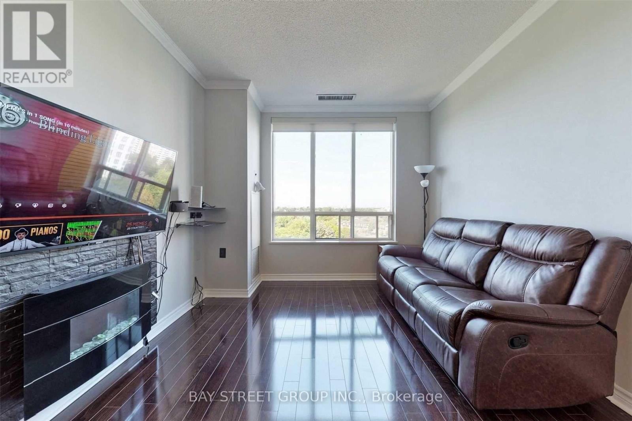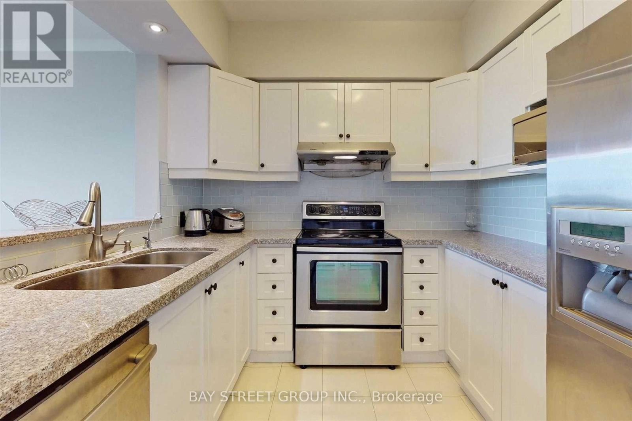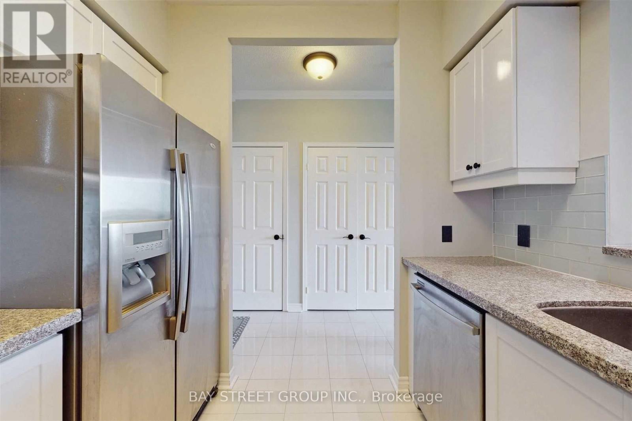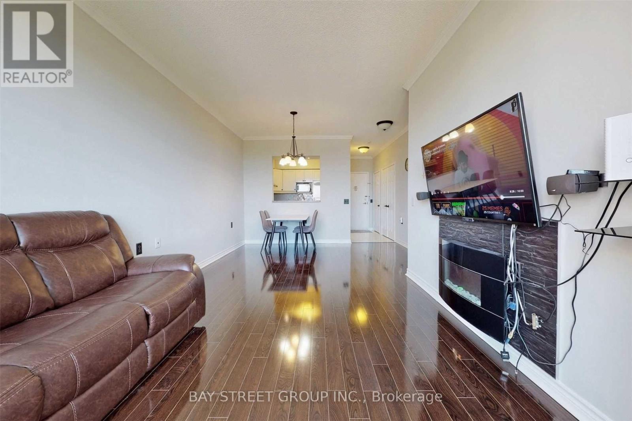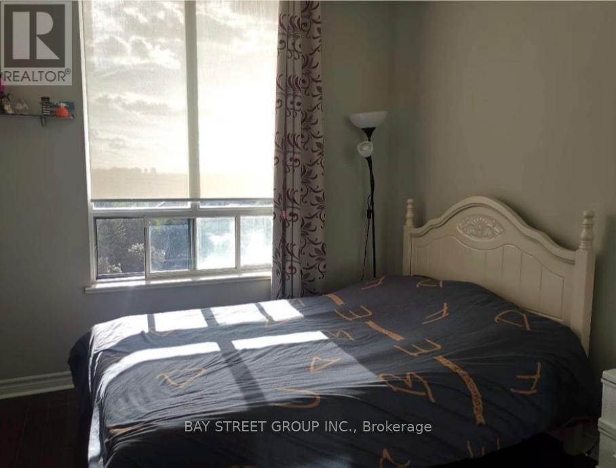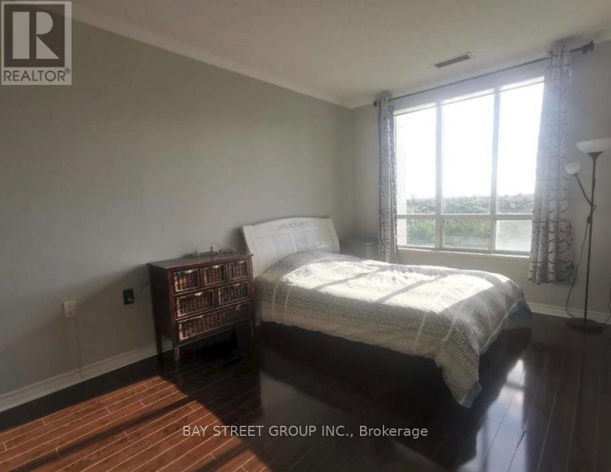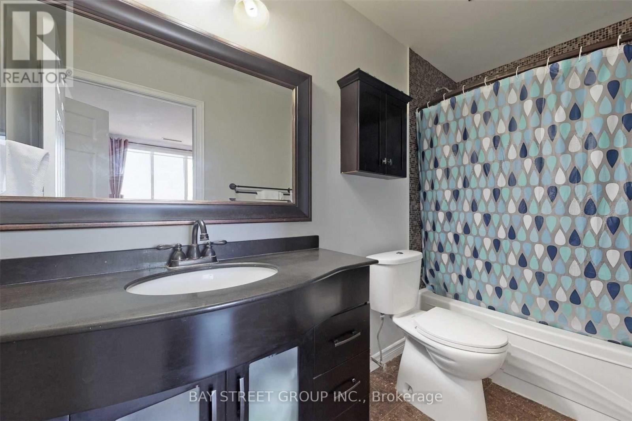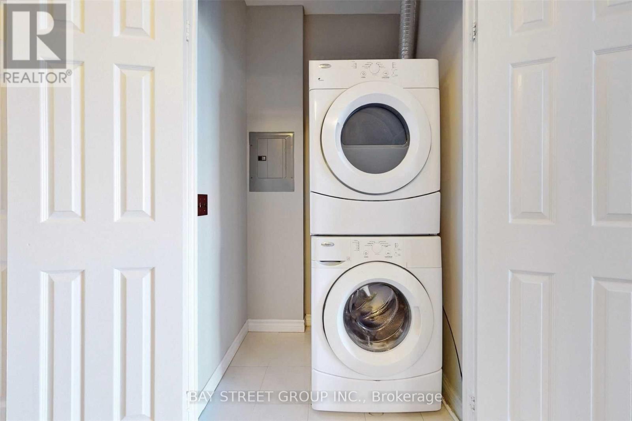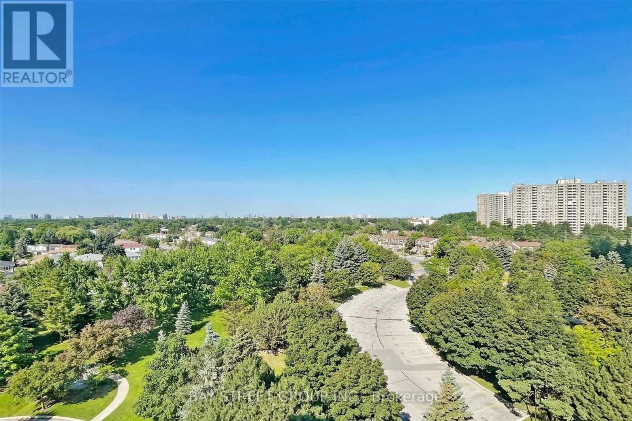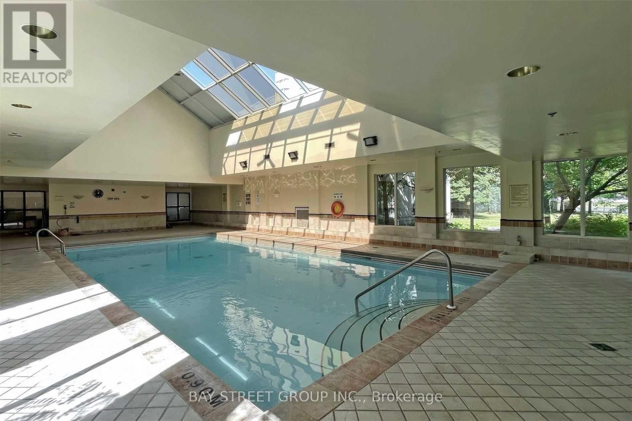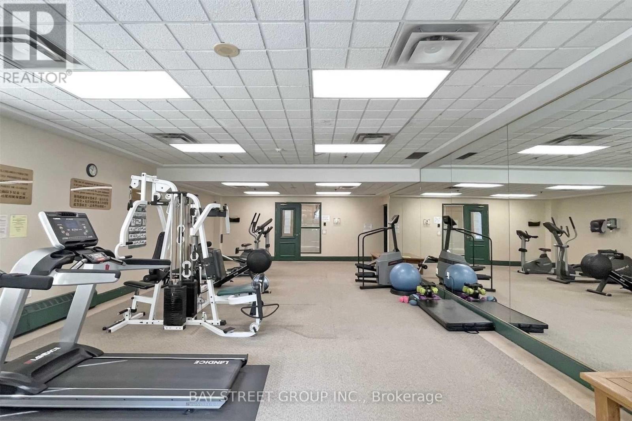Ph12 - 2628 Mccowan Road Toronto, Ontario M1S 5J8
2 Bedroom
2 Bathroom
800 - 899 sqft
Fireplace
Indoor Pool
Central Air Conditioning
Forced Air
$529,000Maintenance, Common Area Maintenance, Heat, Electricity, Insurance, Parking, Water
$821.20 Monthly
Maintenance, Common Area Maintenance, Heat, Electricity, Insurance, Parking, Water
$821.20 MonthlyClient RemarksGorgeous Penthouse Unit With Beautiful West/South View* Rarely Available* Featuring 9'Ceilings*Open Functional Layout* W/ 2 Bdrms & 2 Full Bthrms*Upgraded Kitchen* W/ Granite Ctr Top* S/S Appliances* Ensuite Laundry* Laminate Throughout* Blinds In All Rooms* Renovated Bthrms W/ Granite Tile & Ctr Tops* Closet Organizer In Master Bdrm* Freshly Painted! Amenities, Walk To Ttc. Welcome To Chartwell Place! (id:60365)
Property Details
| MLS® Number | E12372935 |
| Property Type | Single Family |
| Community Name | Agincourt North |
| AmenitiesNearBy | Park, Public Transit, Schools |
| CommunityFeatures | Pets Allowed With Restrictions |
| Features | Cul-de-sac, In Suite Laundry |
| ParkingSpaceTotal | 1 |
| PoolType | Indoor Pool |
Building
| BathroomTotal | 2 |
| BedroomsAboveGround | 2 |
| BedroomsTotal | 2 |
| Amenities | Exercise Centre, Recreation Centre, Sauna |
| BasementType | None |
| CoolingType | Central Air Conditioning |
| ExteriorFinish | Concrete |
| FireplacePresent | Yes |
| FlooringType | Laminate, Ceramic |
| HeatingFuel | Natural Gas |
| HeatingType | Forced Air |
| SizeInterior | 800 - 899 Sqft |
| Type | Apartment |
Parking
| Underground | |
| Garage |
Land
| Acreage | No |
| LandAmenities | Park, Public Transit, Schools |
Rooms
| Level | Type | Length | Width | Dimensions |
|---|---|---|---|---|
| Ground Level | Living Room | 6.46 m | 3.2 m | 6.46 m x 3.2 m |
| Ground Level | Dining Room | 6.46 m | 3.2 m | 6.46 m x 3.2 m |
| Ground Level | Kitchen | 2.63 m | 2.63 m | 2.63 m x 2.63 m |
| Ground Level | Primary Bedroom | 4.1 m | 3.03 m | 4.1 m x 3.03 m |
| Ground Level | Bedroom 2 | 2.96 m | 2.77 m | 2.96 m x 2.77 m |
Jennifer Zhang
Salesperson
Bay Street Group Inc.
8300 Woodbine Ave Ste 500
Markham, Ontario L3R 9Y7
8300 Woodbine Ave Ste 500
Markham, Ontario L3R 9Y7

