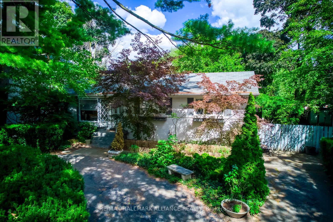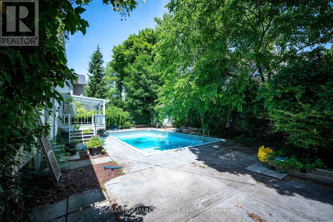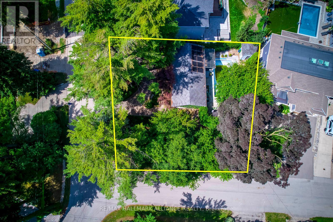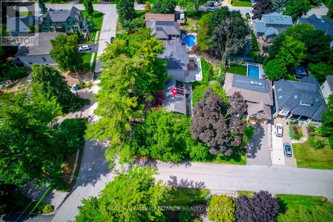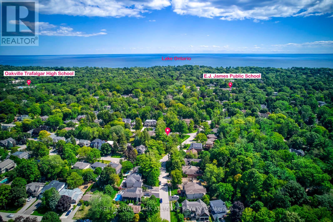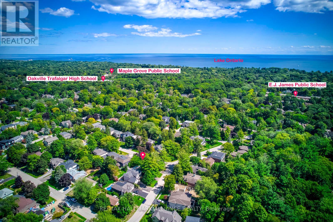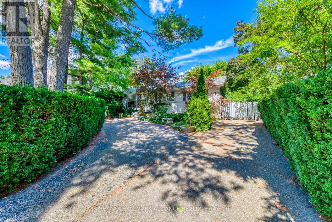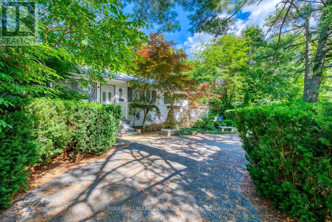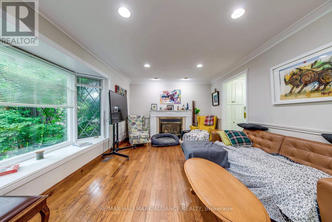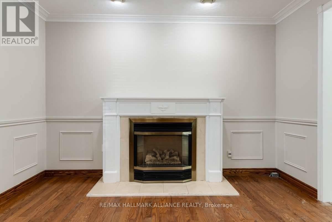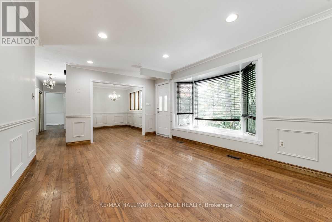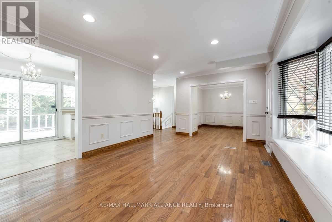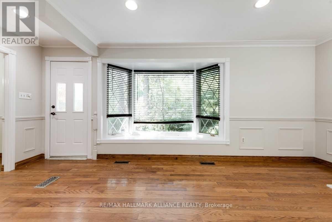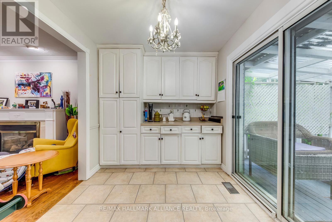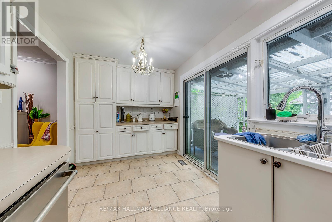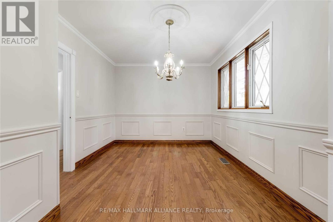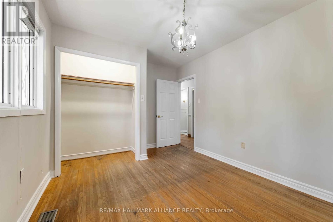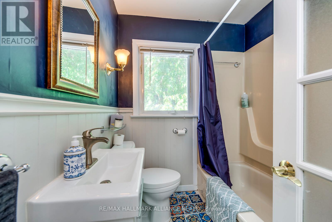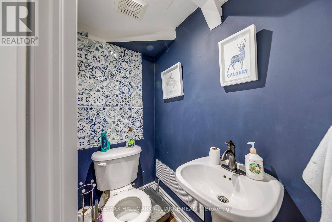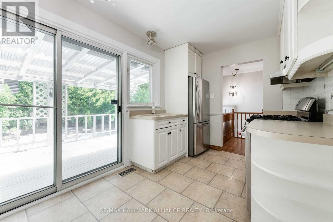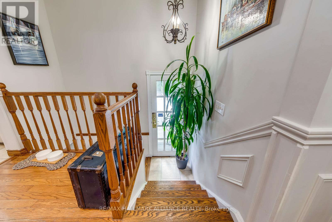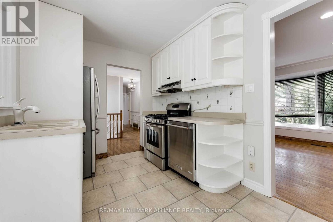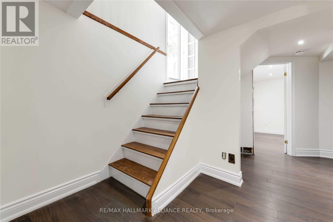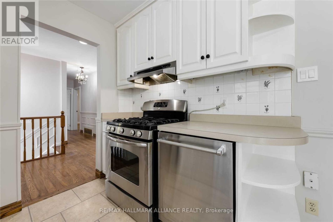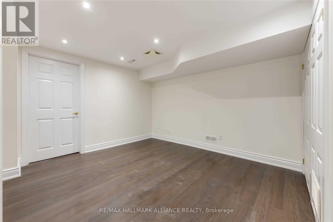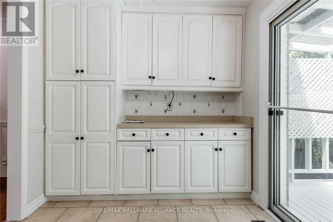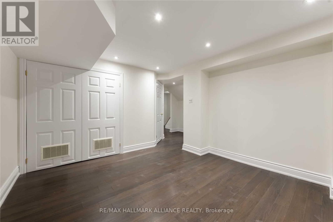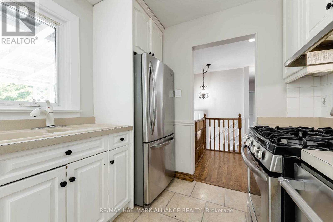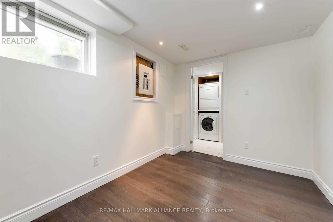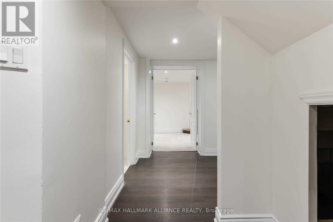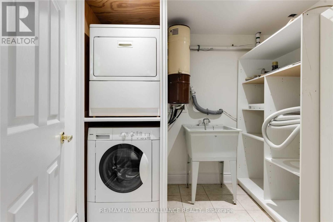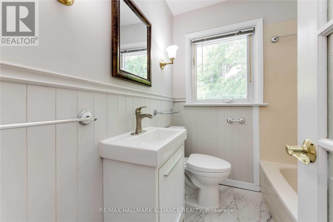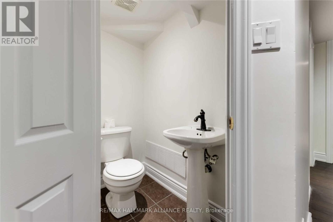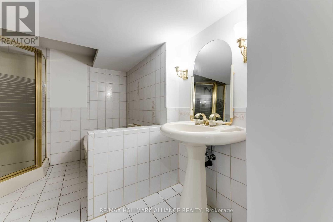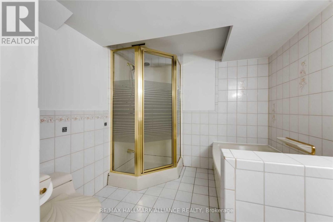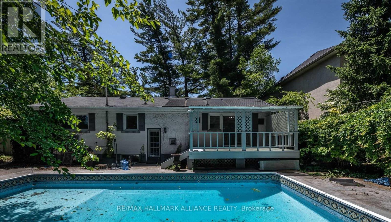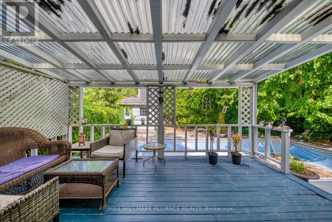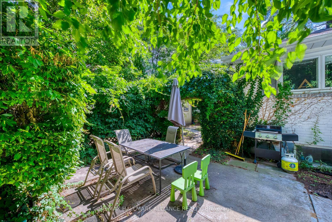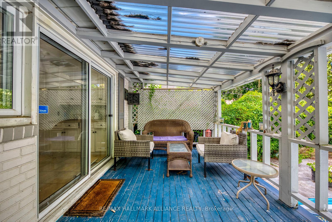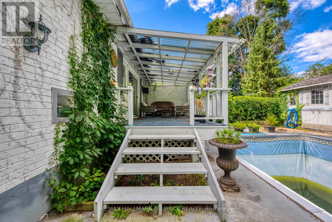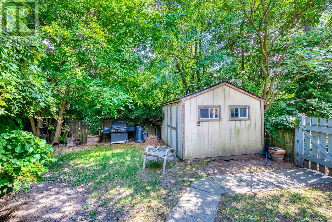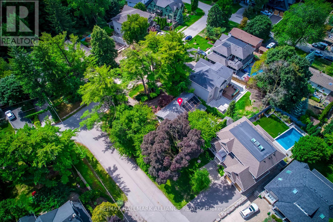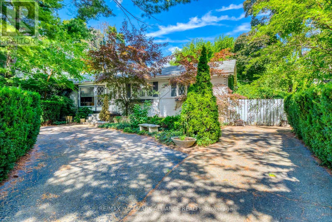463 Drummond Road Oakville, Ontario L6J 4L7
$1,799,000
Nestled in the heart of one of Oakville's most coveted communities Morrison, this well-maintained bungalow sits on a mature, private property with a backyard oasis featuring a pool and deck, perfect for family living or entertaining. Surrounded by multi-million-dollar homes, this property offers a rare chance to build your dream residence. Architectural plans are already prepared for a stunning 3,500 sq.ft. above-grade home with an additional 1,600+ sq.ft. lower level, with flexibility for buyers to add their personal touches.The existing home is freshly painted and move-in ready, showcasing wainscoting, pot lights, hardwood floors, stainless steel appliances, and a cozy fireplace. This immaculate family residence enjoys an unbeatable location within walking distance to top-rated schools including EJ James, St. Vincent, New Central, Oakville Trafalgar Secondary, Linbrook, and St. Mildreds. Minutes from the lake, downtown Oakville, trails, parks, shopping, restaurants, transit, and the QEW, this quiet, family-friendly neighbourhood provides both convenience and prestige. Whether you're seeking a comfortable home to enjoy today or a prime lot to create a legacy estate, this property is a rare offering in South East Oakville. New surveys&drawings available upon request. (id:60365)
Property Details
| MLS® Number | W12373051 |
| Property Type | Single Family |
| Community Name | 1011 - MO Morrison |
| EquipmentType | Water Heater |
| Features | Irregular Lot Size |
| ParkingSpaceTotal | 6 |
| PoolType | Inground Pool |
| RentalEquipmentType | Water Heater |
Building
| BathroomTotal | 3 |
| BedroomsAboveGround | 2 |
| BedroomsBelowGround | 1 |
| BedroomsTotal | 3 |
| ArchitecturalStyle | Bungalow |
| BasementDevelopment | Finished |
| BasementType | N/a (finished) |
| ConstructionStyleAttachment | Detached |
| CoolingType | Central Air Conditioning |
| ExteriorFinish | Brick |
| FireplacePresent | Yes |
| FoundationType | Poured Concrete |
| HalfBathTotal | 1 |
| HeatingFuel | Natural Gas |
| HeatingType | Forced Air |
| StoriesTotal | 1 |
| SizeInterior | 1100 - 1500 Sqft |
| Type | House |
| UtilityWater | Municipal Water |
Parking
| No Garage |
Land
| Acreage | No |
| Sewer | Sanitary Sewer |
| SizeDepth | 114 Ft |
| SizeFrontage | 80 Ft |
| SizeIrregular | 80 X 114 Ft ; 85.01x114.59x155.13 |
| SizeTotalText | 80 X 114 Ft ; 85.01x114.59x155.13|under 1/2 Acre |
| ZoningDescription | Rl3-0 |
Rooms
| Level | Type | Length | Width | Dimensions |
|---|---|---|---|---|
| Basement | Other | 3.35 m | 1.85 m | 3.35 m x 1.85 m |
| Basement | Bedroom 3 | 5.28 m | 3.43 m | 5.28 m x 3.43 m |
| Basement | Laundry Room | 2.36 m | 2.24 m | 2.36 m x 2.24 m |
| Basement | Living Room | 5.69 m | 3.56 m | 5.69 m x 3.56 m |
| Basement | Office | 3.73 m | 2.36 m | 3.73 m x 2.36 m |
| Basement | Other | 3.38 m | 2.36 m | 3.38 m x 2.36 m |
| Main Level | Primary Bedroom | 4.09 m | 2.9 m | 4.09 m x 2.9 m |
| Main Level | Bedroom 2 | 3.12 m | 3.1 m | 3.12 m x 3.1 m |
| Main Level | Dining Room | 3.38 m | 2.92 m | 3.38 m x 2.92 m |
| Main Level | Kitchen | 4.6 m | 2.46 m | 4.6 m x 2.46 m |
https://www.realtor.ca/real-estate/28796928/463-drummond-road-oakville-mo-morrison-1011-mo-morrison
Peter He
Broker
515 Dundas St West #3b
Oakville, Ontario L6M 1L9

