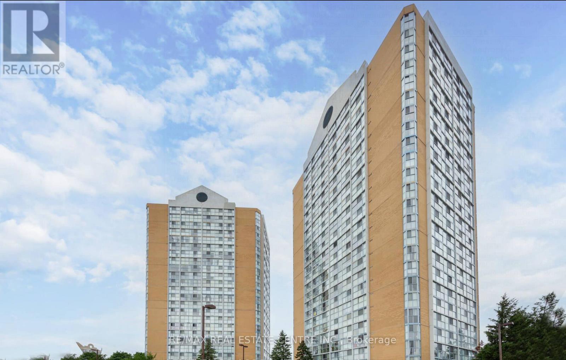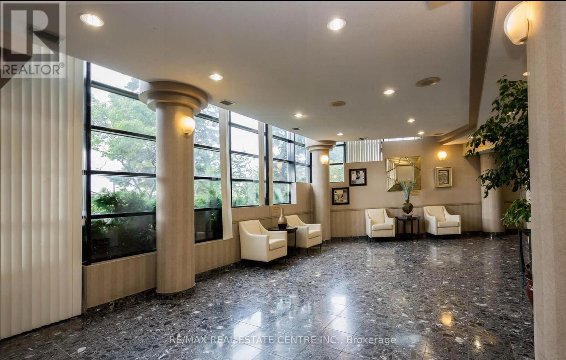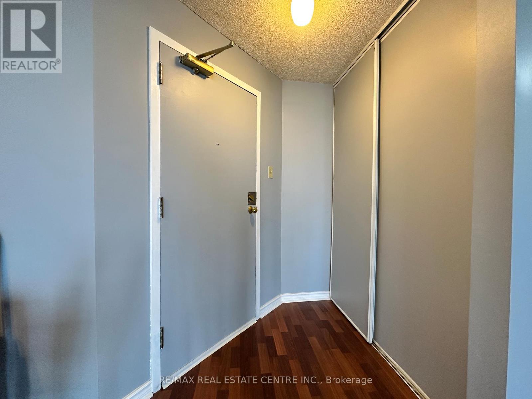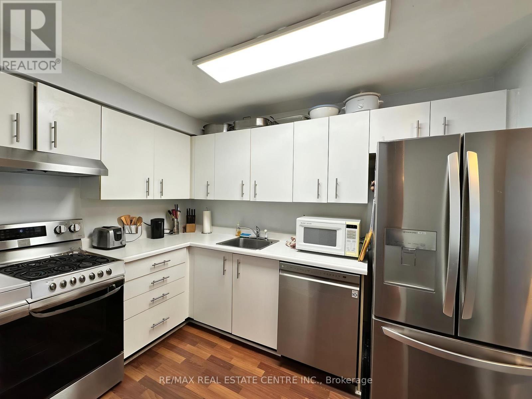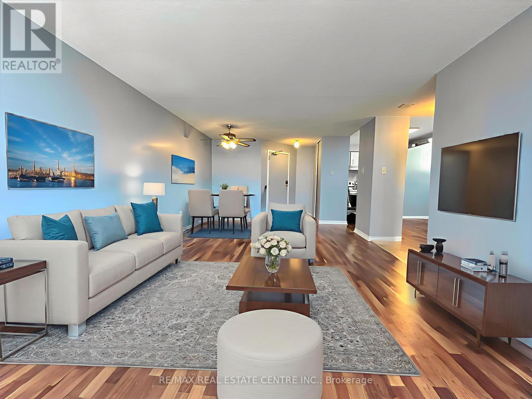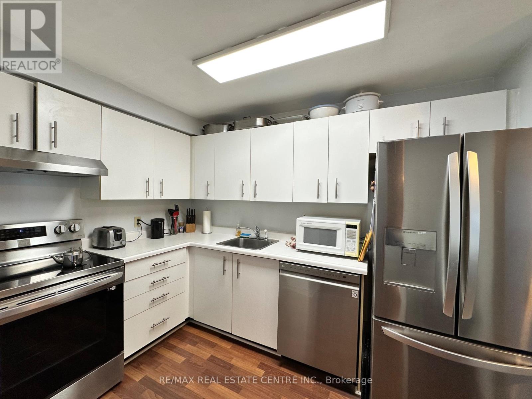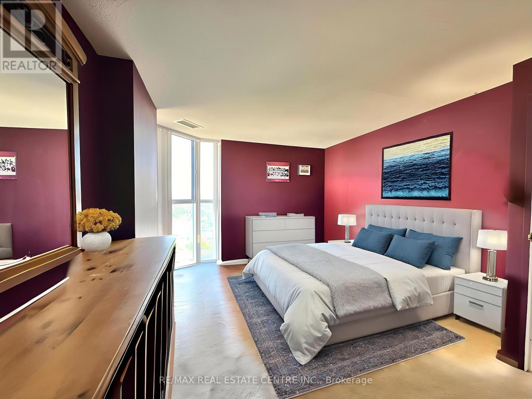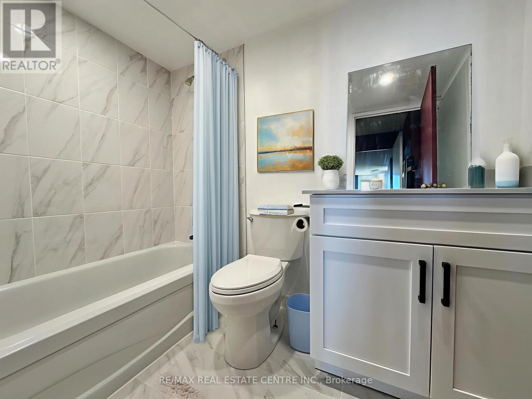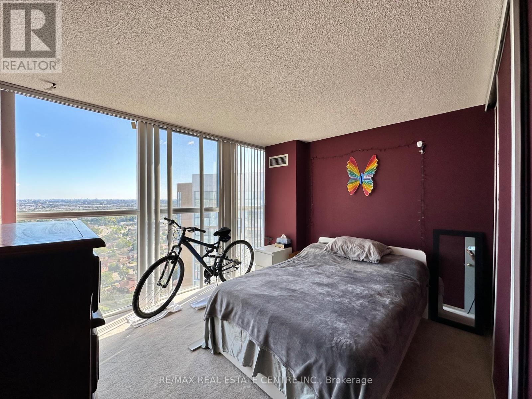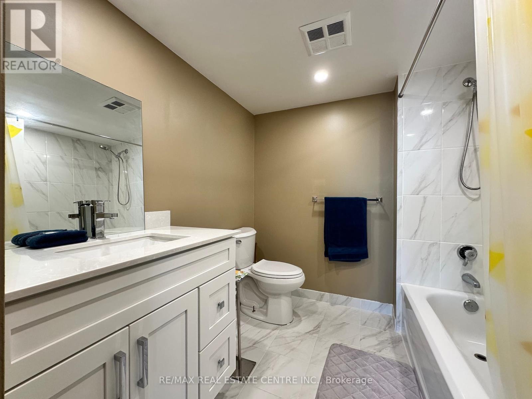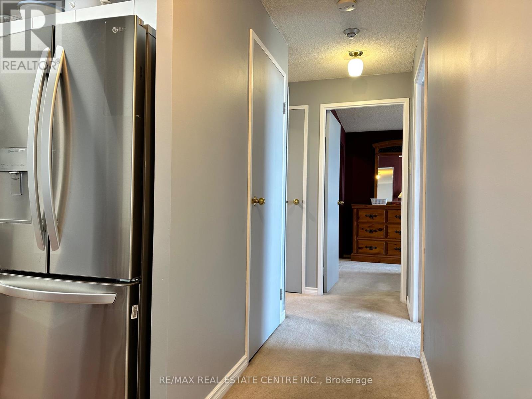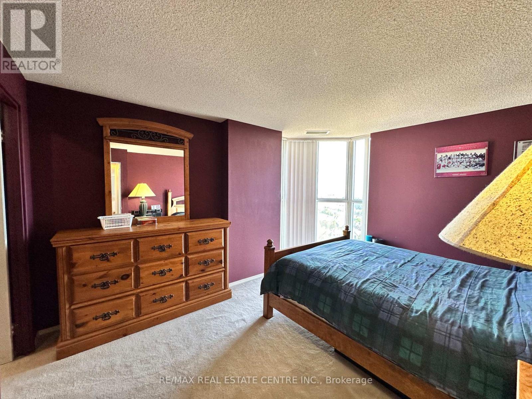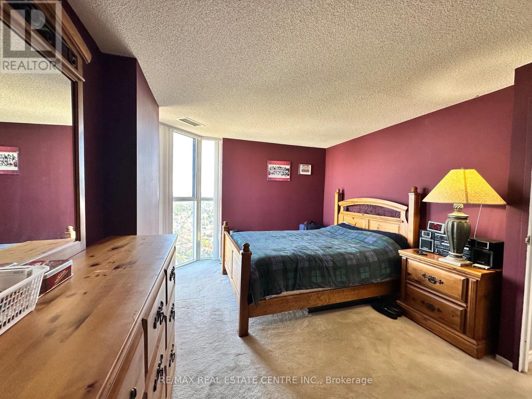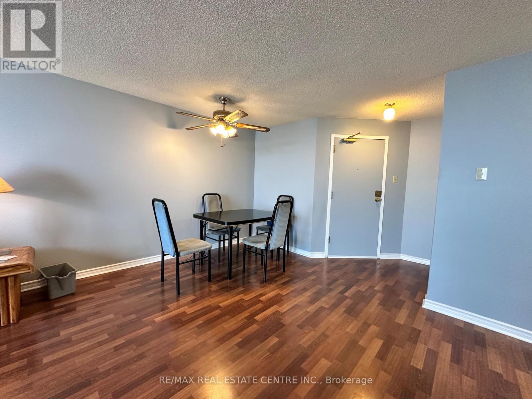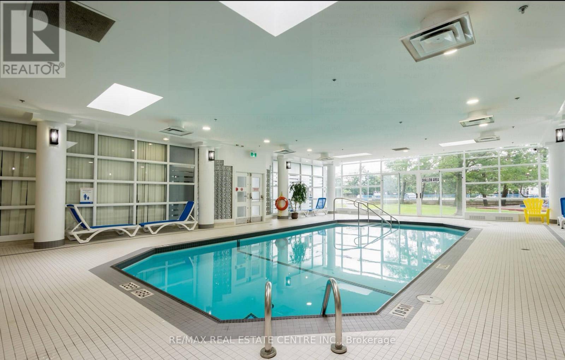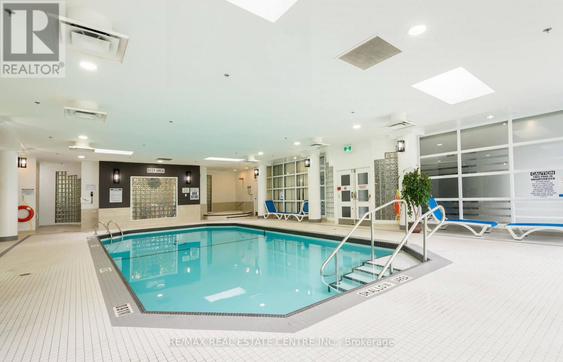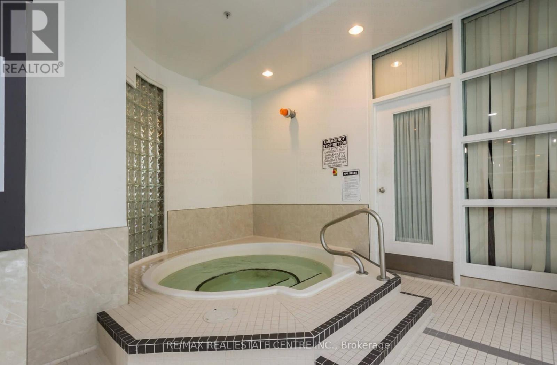Ph5 - 25 Trailwood Drive Mississauga, Ontario L4Z 3K9
$459,000Maintenance, Heat, Electricity, Water, Insurance, Parking, Common Area Maintenance
$975.15 Monthly
Maintenance, Heat, Electricity, Water, Insurance, Parking, Common Area Maintenance
$975.15 MonthlyWelcome to this stunning corner Penthouse suite truly move-in ready!This well-appointed 1,000sq. ft. floor plan offers a spacious open-concept living and dining area, newly renovated bathrooms (2025), two generous bedrooms, and a private ensuite locker for extra storage.Stylish laminate flooring throughout living, dining, and kitchen. Floor-to-ceiling windows flooding the space with natural light, Breathtaking north-east views to enjoy every day. Enjoy building amenities including 24-hour security, indoor pool & sauna, fully equipped gym, billiard room, party/meeting room, and more. All utilities are included in the maintenance fee!Unbeatable location: Steps to the future Metrolinx LRT, schools, shopping, groceries, restaurants, and the Frank McKechnie Community Centre. Just minutes to Square One Mall and major highways 401, 403, and 407. This immaculately maintained penthouse is a rare find don't miss this opportunity! *Some Photos Are Virtually Staged. (id:60365)
Property Details
| MLS® Number | W12372674 |
| Property Type | Single Family |
| Community Name | Hurontario |
| CommunityFeatures | Pet Restrictions |
| ParkingSpaceTotal | 1 |
| PoolType | Indoor Pool |
Building
| BathroomTotal | 2 |
| BedroomsAboveGround | 2 |
| BedroomsTotal | 2 |
| Amenities | Security/concierge, Exercise Centre, Visitor Parking |
| Appliances | Dishwasher, Dryer, Stove, Washer, Refrigerator |
| CoolingType | Central Air Conditioning |
| ExteriorFinish | Brick, Concrete |
| FlooringType | Laminate, Carpeted |
| HeatingFuel | Natural Gas |
| HeatingType | Forced Air |
| SizeInterior | 1000 - 1199 Sqft |
| Type | Apartment |
Parking
| Underground | |
| Garage |
Land
| Acreage | No |
Rooms
| Level | Type | Length | Width | Dimensions |
|---|---|---|---|---|
| Flat | Living Room | 3.94 m | 3.81 m | 3.94 m x 3.81 m |
| Flat | Dining Room | 3.14 m | 2.92 m | 3.14 m x 2.92 m |
| Flat | Kitchen | 3.17 m | 2.83 m | 3.17 m x 2.83 m |
| Flat | Primary Bedroom | 4.03 m | 3.36 m | 4.03 m x 3.36 m |
| Flat | Bedroom 2 | 3.72 m | 3.51 m | 3.72 m x 3.51 m |
| Flat | Bathroom | 2.4 m | 1.5 m | 2.4 m x 1.5 m |
| Flat | Bathroom | 2.33 m | 2.78 m | 2.33 m x 2.78 m |
https://www.realtor.ca/real-estate/28795990/ph5-25-trailwood-drive-mississauga-hurontario-hurontario
Raymond Kwong
Salesperson
1140 Burnhamthorpe Rd W #141-A
Mississauga, Ontario L5C 4E9

