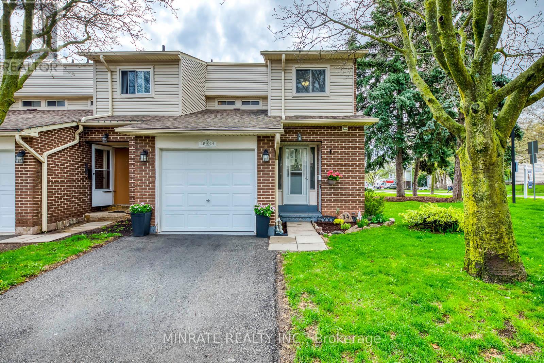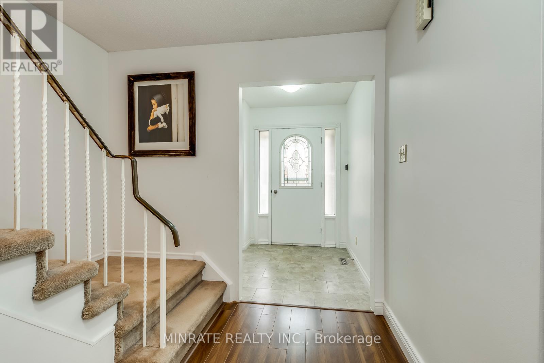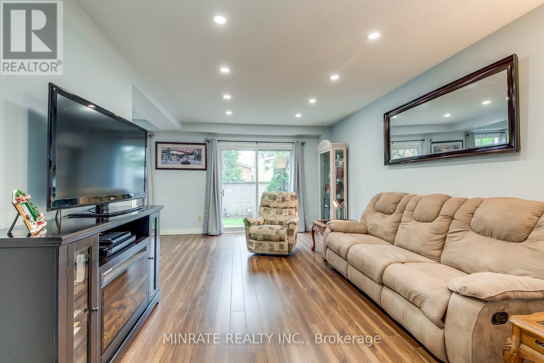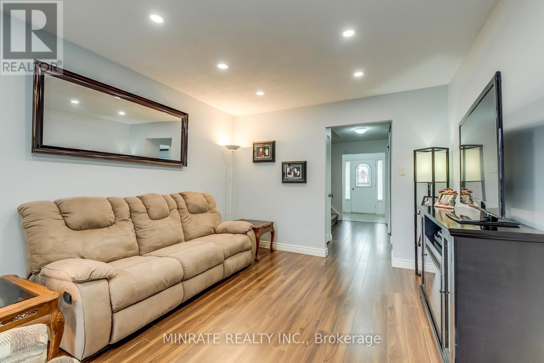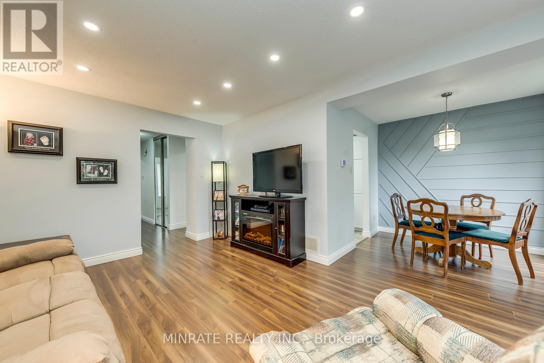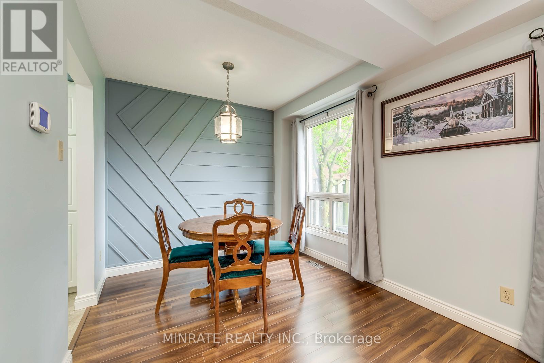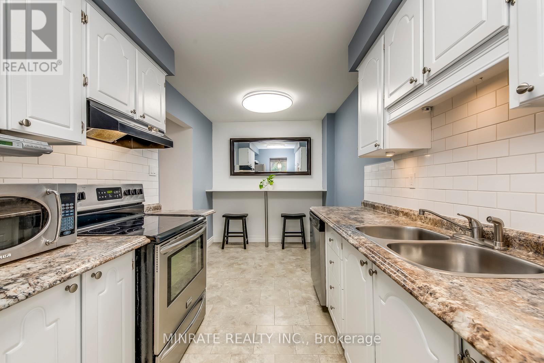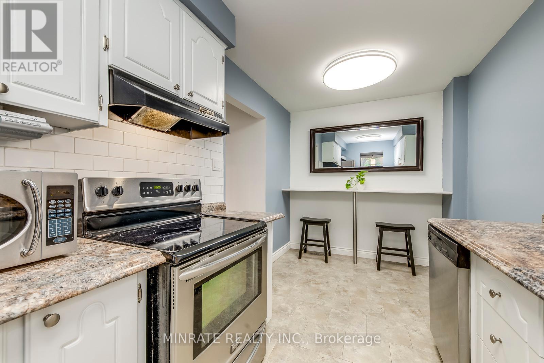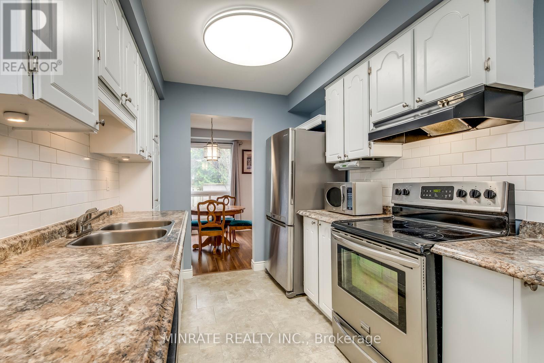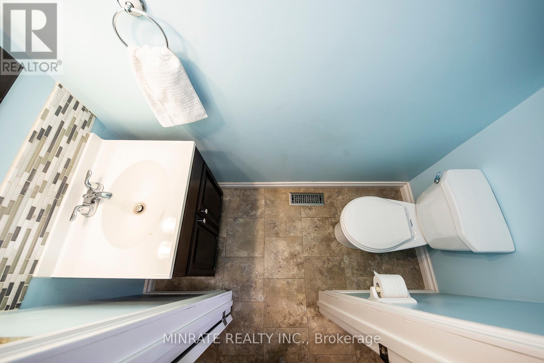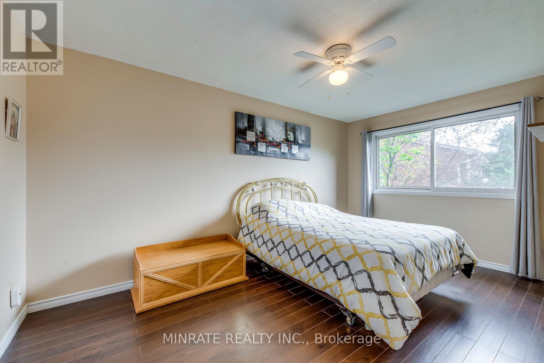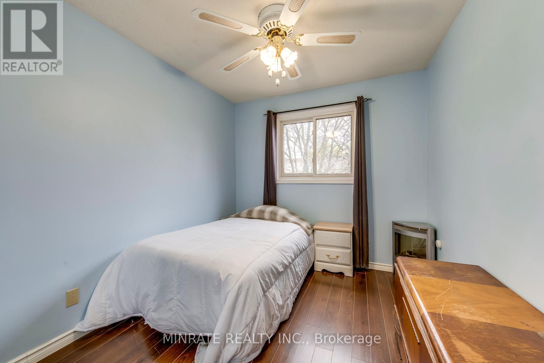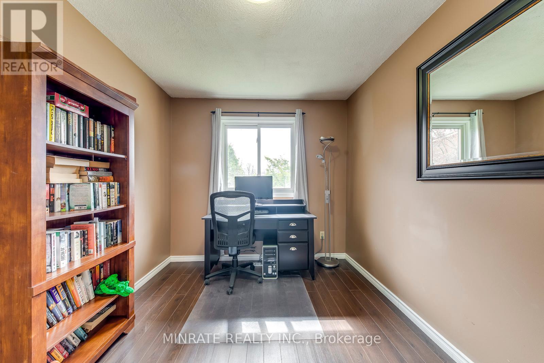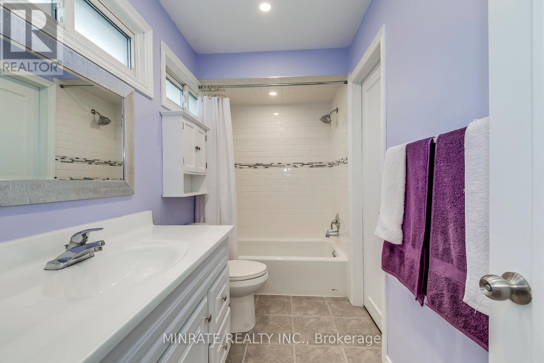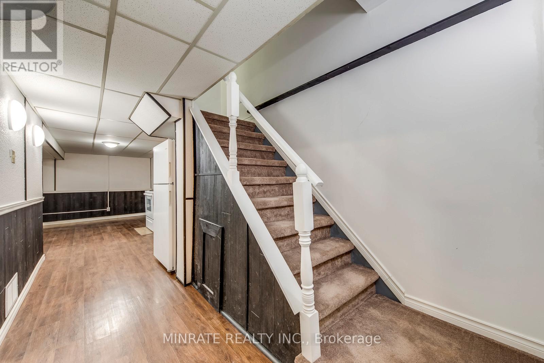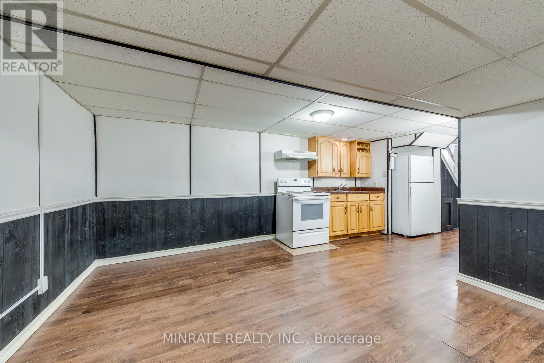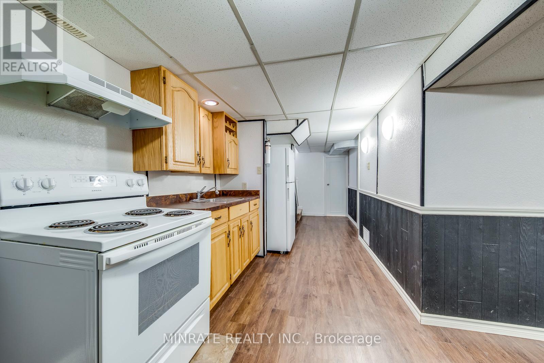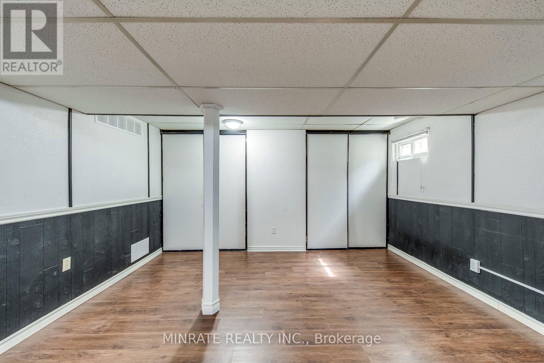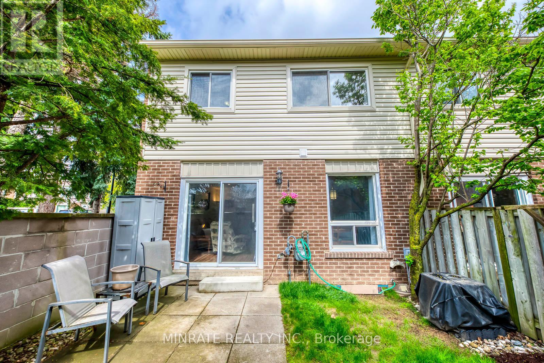14 - 1548 Newlands Crescent Burlington, Ontario L7M 1V6
$779,000Maintenance, Common Area Maintenance, Insurance, Water
$486.21 Monthly
Maintenance, Common Area Maintenance, Insurance, Water
$486.21 MonthlyWelcome to this well-maintained 3 bedroom 2.5 bath end unit townhome in the sought-after Palmer neighborhood! Step inside to the spacious main floor offering a living room, eat-in kitchen and dining room. Second floor features a primary bedroom, along with two additional bedrooms and a 4-piece main bathroom. Fully finished basement offers an open concept recreational room, along with a kitchen and 4-pc bathroom. Complex includes outdoor pool and playground. Excellent location conveniently located close to schools, parks and more! (id:60365)
Property Details
| MLS® Number | W12372286 |
| Property Type | Single Family |
| Community Name | Palmer |
| AmenitiesNearBy | Schools, Public Transit, Park |
| CommunityFeatures | Pets Allowed With Restrictions |
| EquipmentType | Water Heater |
| Features | In Suite Laundry |
| ParkingSpaceTotal | 2 |
| RentalEquipmentType | Water Heater |
Building
| BathroomTotal | 3 |
| BedroomsAboveGround | 3 |
| BedroomsTotal | 3 |
| Age | 31 To 50 Years |
| Appliances | Dishwasher, Dryer, Stove, Washer, Refrigerator |
| BasementDevelopment | Finished |
| BasementType | Full (finished) |
| CoolingType | Central Air Conditioning |
| ExteriorFinish | Brick, Vinyl Siding |
| HalfBathTotal | 1 |
| HeatingFuel | Natural Gas |
| HeatingType | Forced Air |
| StoriesTotal | 2 |
| SizeInterior | 1200 - 1399 Sqft |
| Type | Row / Townhouse |
Parking
| Attached Garage | |
| Garage |
Land
| Acreage | No |
| LandAmenities | Schools, Public Transit, Park |
Rooms
| Level | Type | Length | Width | Dimensions |
|---|---|---|---|---|
| Second Level | Primary Bedroom | 4.72 m | 3.01 m | 4.72 m x 3.01 m |
| Second Level | Bedroom | 3.7 m | 2.65 m | 3.7 m x 2.65 m |
| Second Level | Bedroom | 3.65 m | 2.43 m | 3.65 m x 2.43 m |
| Second Level | Bathroom | Measurements not available | ||
| Basement | Bathroom | Measurements not available | ||
| Basement | Recreational, Games Room | Measurements not available | ||
| Basement | Kitchen | Measurements not available | ||
| Main Level | Living Room | 5.12 m | 3.26 m | 5.12 m x 3.26 m |
| Main Level | Kitchen | 4.87 m | 2.4 m | 4.87 m x 2.4 m |
| Main Level | Dining Room | 2.65 m | 2.43 m | 2.65 m x 2.43 m |
| Main Level | Bathroom | Measurements not available |
https://www.realtor.ca/real-estate/28795208/14-1548-newlands-crescent-burlington-palmer-palmer
Bill Thandi
Broker

