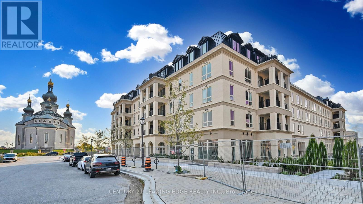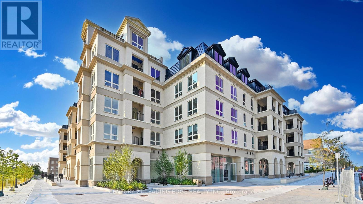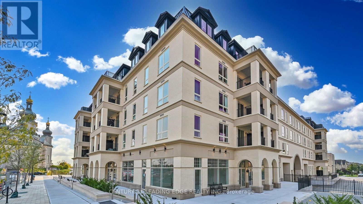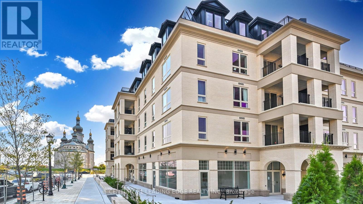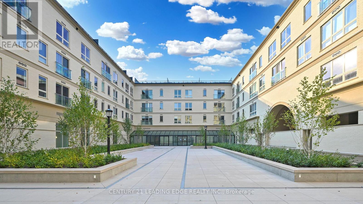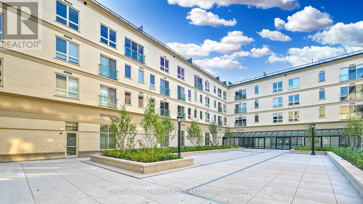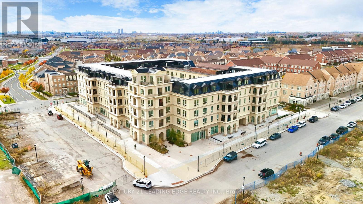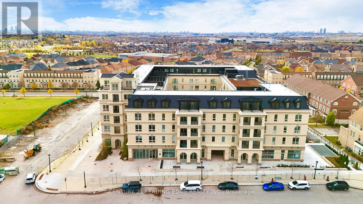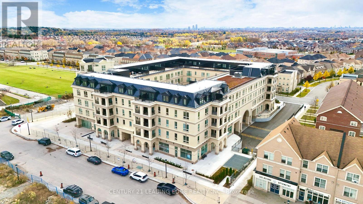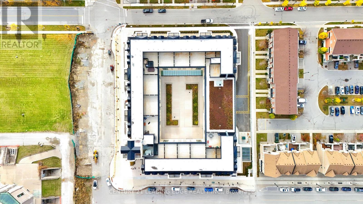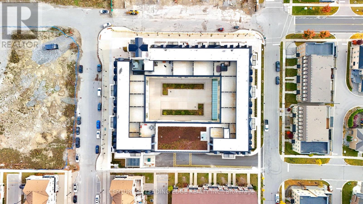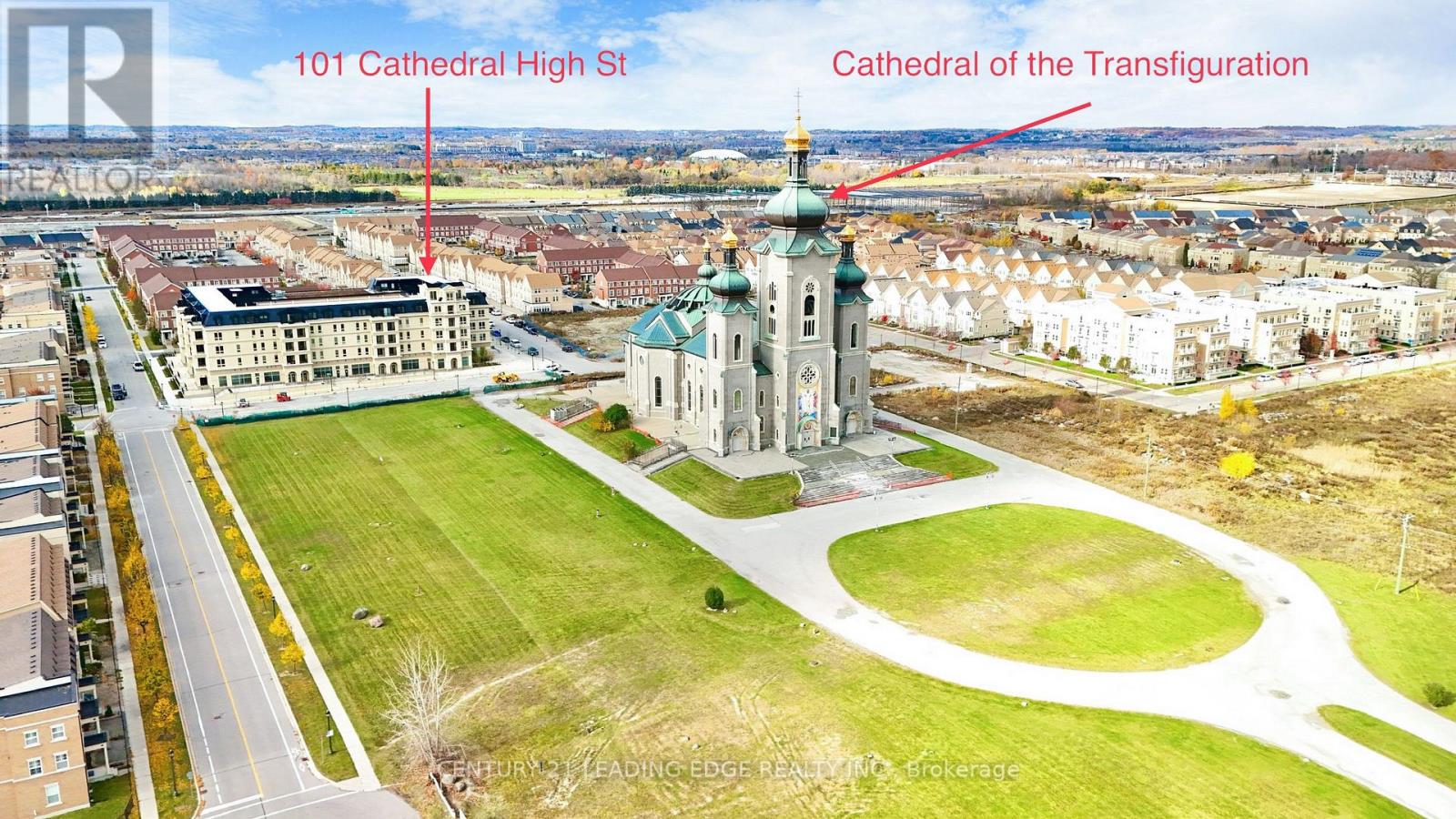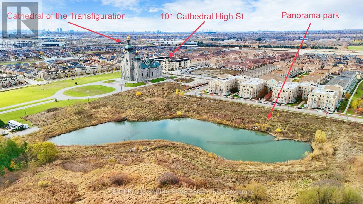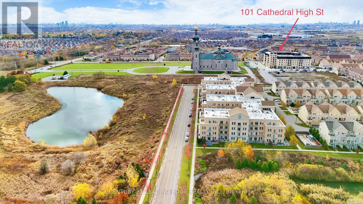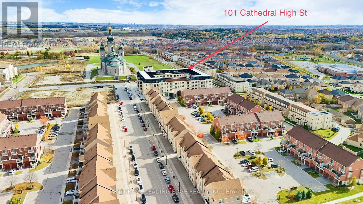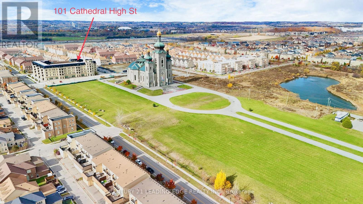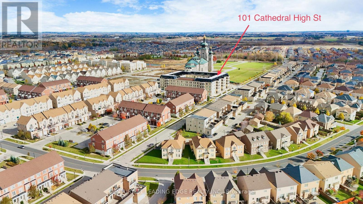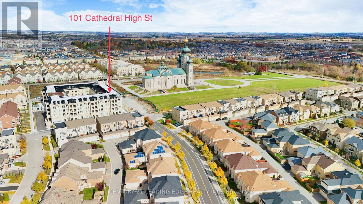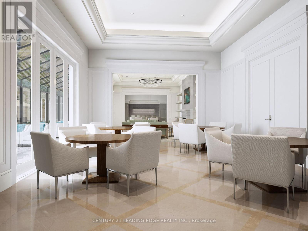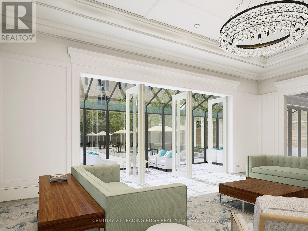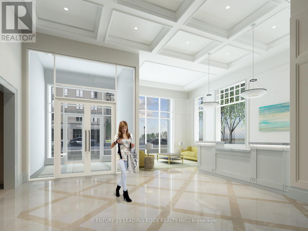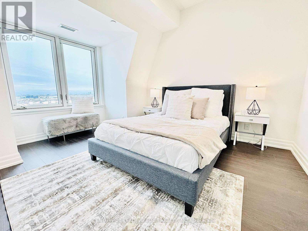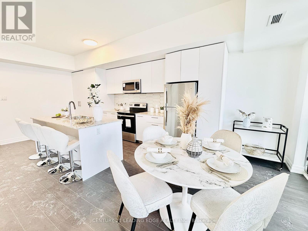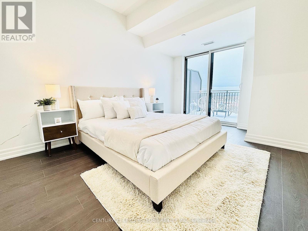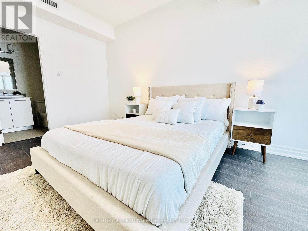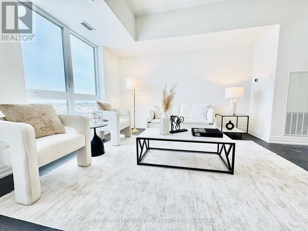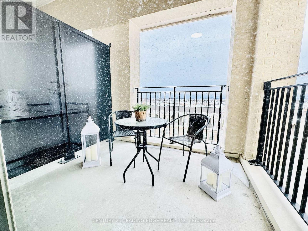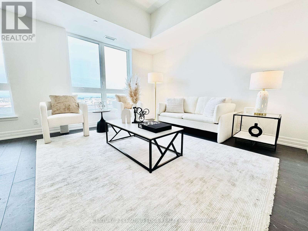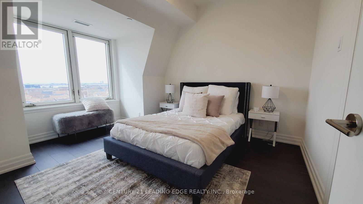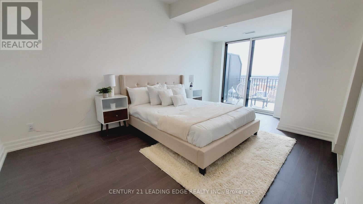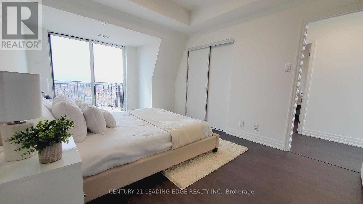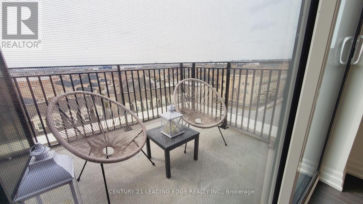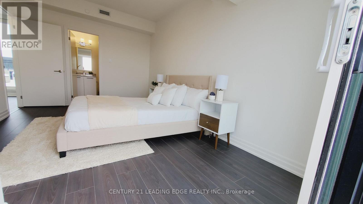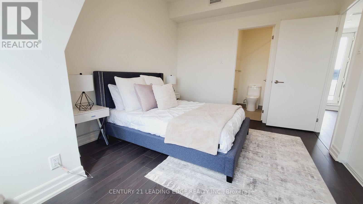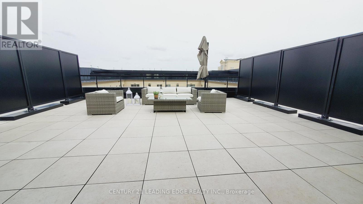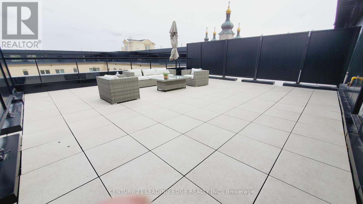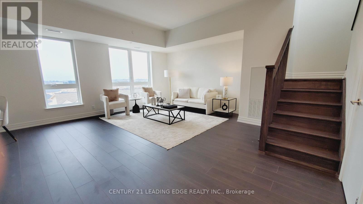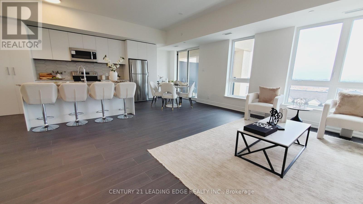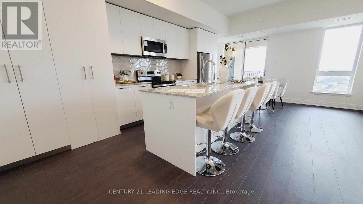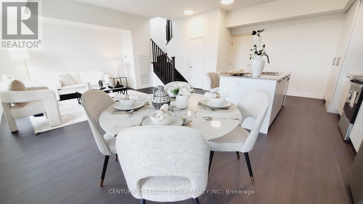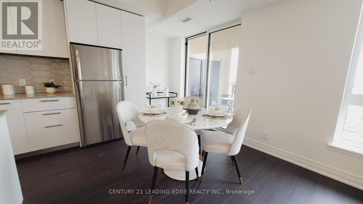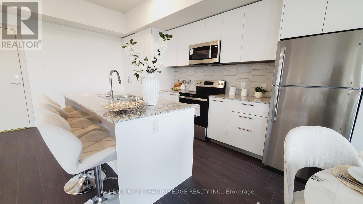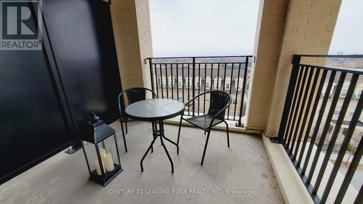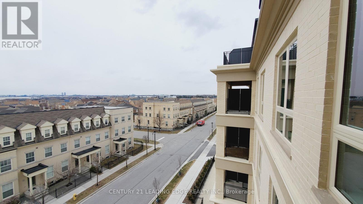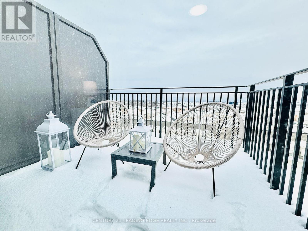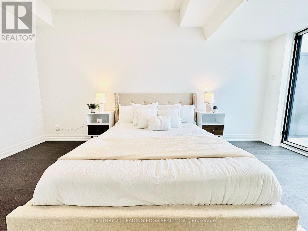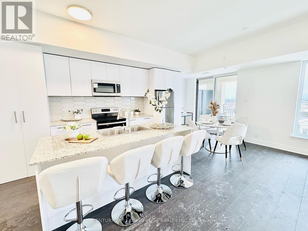Ph19 - 101 Cathedral High Street Markham, Ontario L6C 0P1
$1,241,000Maintenance, Common Area Maintenance, Insurance
$868.70 Monthly
Maintenance, Common Area Maintenance, Insurance
$868.70 MonthlyBuilding Is Registered! Move In Ready! Live In Elegant Architecture Of The Courtyards In Cathedral town! European Inspired Boutique Style Condo 5-Storey Bldg. Unique Distinctive Designs Surrounded By Landscaped Courtyard/Piazza W/Patio Spaces. Penthouse Is 1241Sf Of Gracious Living W/ 2 Bedrooms & 2.5 Baths + W/O Balcony and Walk-Out Terrace On The Upper Floor. Close To A Cathedral, Shopping, Public Transit & Great Schools In A Very Unique One-Of-A-Kind Community. Amenities Incl:Concierge, Visitor Pkg, Exercise Rm Party/Meeting Rm And Much More! **EXTRAS** S/S Package Incl: Fridge; Stove; B/I Dishwasher; Stacked(White) Washer/Dryer, Standard Finishes - Imported Italian Cabinets, Granite/Marble/Ceramics/Porcelain Floors/Laminate Flooring, 9Ft Ceilings, 1 Parking + 1 Locker Included. (id:60365)
Property Details
| MLS® Number | N12370369 |
| Property Type | Single Family |
| Community Name | Cathedraltown |
| AmenitiesNearBy | Place Of Worship, Public Transit, Schools, Park |
| CommunityFeatures | Pets Allowed With Restrictions |
| ParkingSpaceTotal | 1 |
Building
| BathroomTotal | 3 |
| BedroomsAboveGround | 2 |
| BedroomsTotal | 2 |
| Age | New Building |
| Amenities | Security/concierge, Exercise Centre, Party Room, Visitor Parking, Recreation Centre, Storage - Locker |
| Appliances | Dishwasher, Dryer, Stove, Washer, Refrigerator |
| BasementType | None |
| CoolingType | Central Air Conditioning |
| ExteriorFinish | Brick |
| FlooringType | Laminate |
| HalfBathTotal | 1 |
| HeatingFuel | Natural Gas |
| HeatingType | Forced Air |
| SizeInterior | 1200 - 1399 Sqft |
| Type | Apartment |
Parking
| Underground | |
| Garage |
Land
| Acreage | No |
| LandAmenities | Place Of Worship, Public Transit, Schools, Park |
Rooms
| Level | Type | Length | Width | Dimensions |
|---|---|---|---|---|
| Second Level | Bedroom 2 | 2.95 m | 2.77 m | 2.95 m x 2.77 m |
| Lower Level | Living Room | 7.65 m | 4.6 m | 7.65 m x 4.6 m |
| Lower Level | Dining Room | 7.65 m | 4.6 m | 7.65 m x 4.6 m |
| Lower Level | Kitchen | Measurements not available | ||
| Upper Level | Primary Bedroom | 4.02 m | 3.26 m | 4.02 m x 3.26 m |
Sylvia Morris
Salesperson
178 Main St Unit 200
Unionville, Ontario L3R 2G9
Nicholas Sager
Salesperson
165 Main Street North
Markham, Ontario L3P 1Y2

