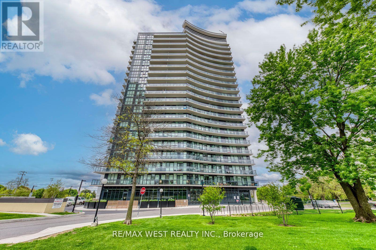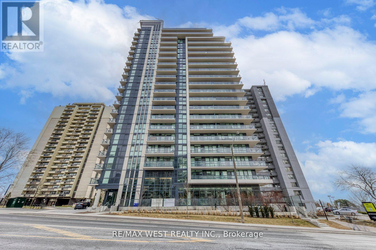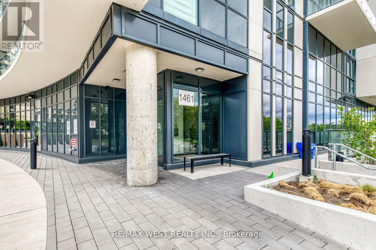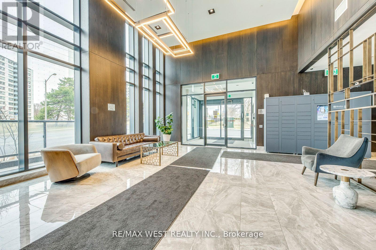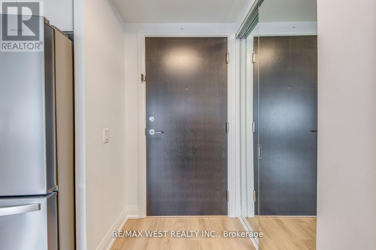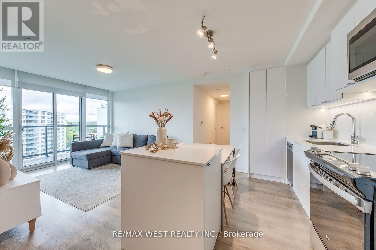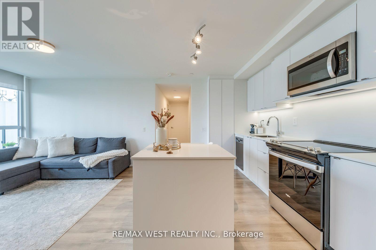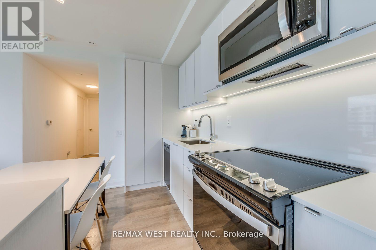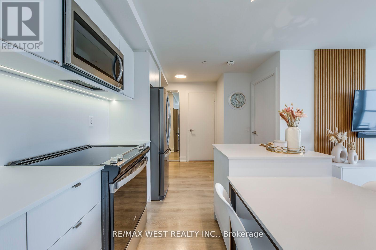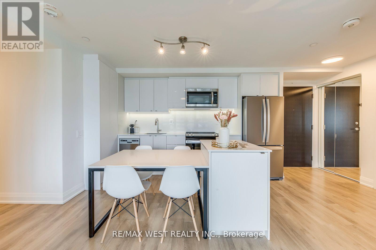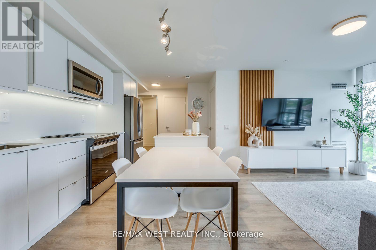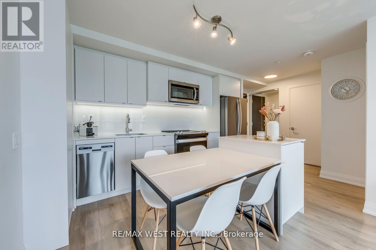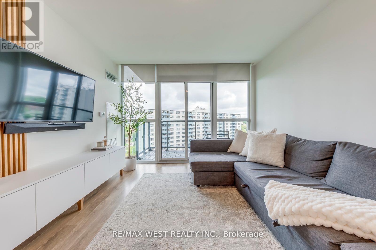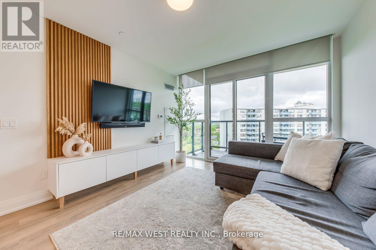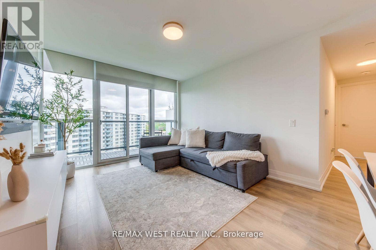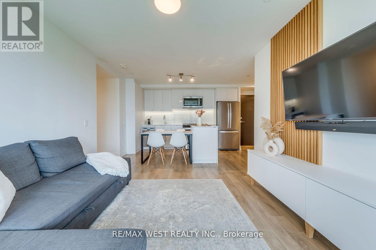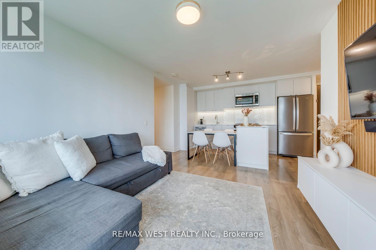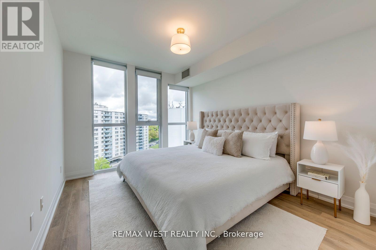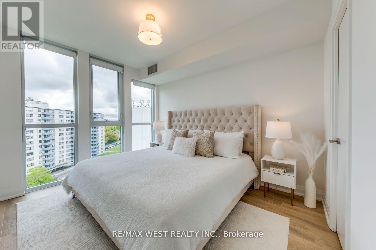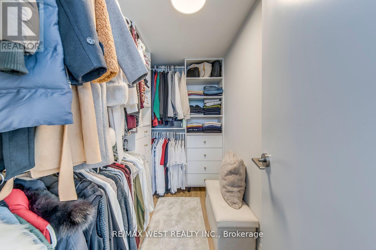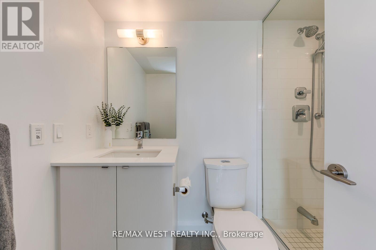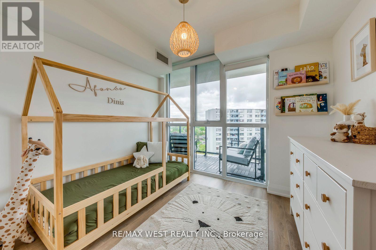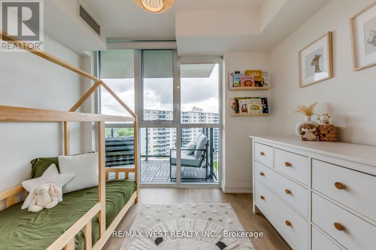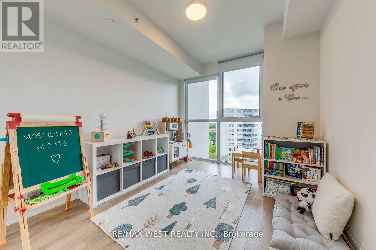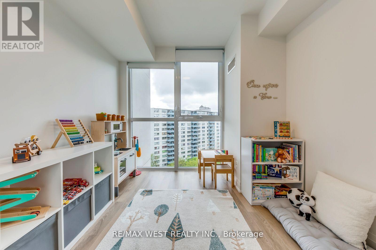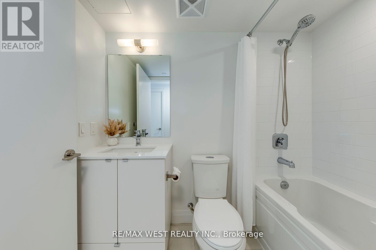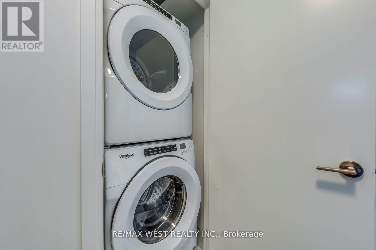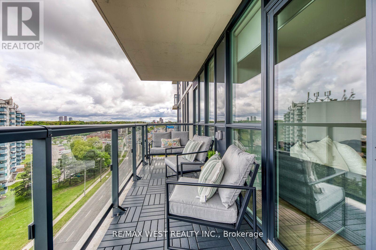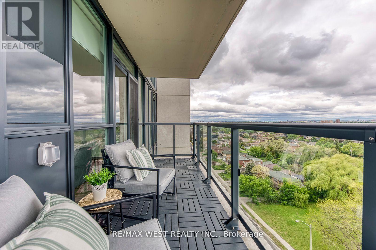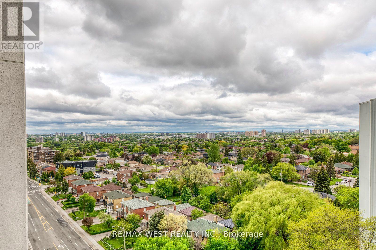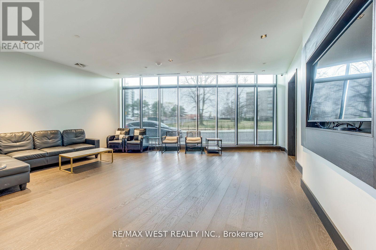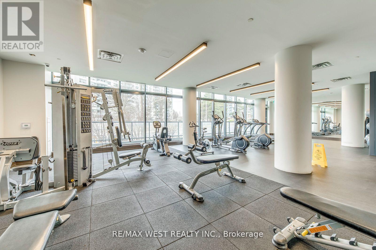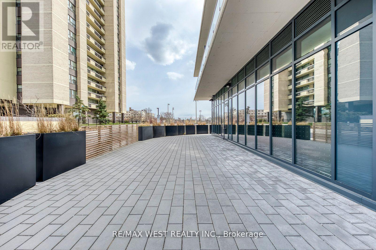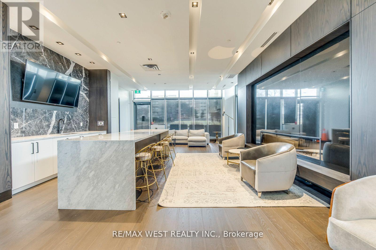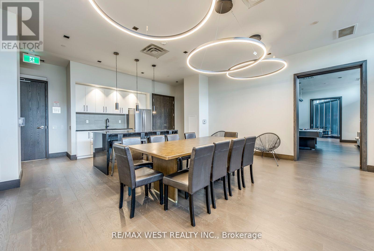1104 - 1461 Lawrence Avenue W Toronto, Ontario M6L 0A6
$759,000Maintenance, Common Area Maintenance, Insurance, Parking, Heat
$777.70 Monthly
Maintenance, Common Area Maintenance, Insurance, Parking, Heat
$777.70 MonthlyWelcome to Suite 1104 at Seven on the Park a beautifully designed 3-bedroom, 2-bathroom condo with 898 sq ft of modern living in one of Torontos fastest-growing communities. This rare offering showcases a bright, open-concept layout with a sleek kitchen enhanced by extra cabinetry and a custom-built media wall that seamlessly matches the finishes for a cohesive, elegant look. Each bedroom is thoughtfully designed with built-in closet organizers, while the primary retreat features a walk-in closet and private 3-piece ensuite. Floor-to-ceiling windows, upgraded lighting, and a spacious balcony create a light-filled, contemporary space. Adding exceptional value, the unit includes two parking spots and two lockers a rare find in condo living. Residents enjoy access to impressive amenities including a fully equipped fitness centre, party room, outdoor terrace with BBQs, and 24-hour concierge. Perfectly located in Brookhaven-Amesbury, you're just minutes to Hwy 401, Yorkdale Mall, and steps to TTC. Daily essentials are at your doorstep with Walmart, Metro, LCBO, and more in the nearby plaza. With continued neighbourhood growth, strong community spirit, and unbeatable convenience, this is the perfect opportunity for first-time buyers, growing families, or downsizers seeking style without compromise. (id:60365)
Property Details
| MLS® Number | W12370379 |
| Property Type | Single Family |
| Community Name | Brookhaven-Amesbury |
| AmenitiesNearBy | Hospital, Park, Public Transit, Place Of Worship, Schools |
| CommunityFeatures | Pets Allowed With Restrictions |
| Features | Balcony, Carpet Free |
| ParkingSpaceTotal | 2 |
| ViewType | City View |
Building
| BathroomTotal | 2 |
| BedroomsAboveGround | 3 |
| BedroomsTotal | 3 |
| Age | 0 To 5 Years |
| Amenities | Security/concierge, Exercise Centre, Party Room, Visitor Parking, Storage - Locker |
| Appliances | Dishwasher, Dryer, Hood Fan, Microwave, Stove, Washer, Window Coverings |
| BasementType | None |
| CoolingType | Central Air Conditioning |
| ExteriorFinish | Concrete |
| FireProtection | Smoke Detectors |
| FlooringType | Laminate |
| HeatingFuel | Natural Gas |
| HeatingType | Forced Air |
| SizeInterior | 800 - 899 Sqft |
| Type | Apartment |
Parking
| Underground | |
| Garage |
Land
| Acreage | No |
| LandAmenities | Hospital, Park, Public Transit, Place Of Worship, Schools |
| LandscapeFeatures | Landscaped |
Rooms
| Level | Type | Length | Width | Dimensions |
|---|---|---|---|---|
| Flat | Kitchen | 4.05 m | 2.74 m | 4.05 m x 2.74 m |
| Flat | Dining Room | 3.35 m | 3.66 m | 3.35 m x 3.66 m |
| Flat | Living Room | 3.35 m | 3.66 m | 3.35 m x 3.66 m |
| Flat | Primary Bedroom | 3.35 m | 3.66 m | 3.35 m x 3.66 m |
| Flat | Bedroom 2 | 3.35 m | 3.05 m | 3.35 m x 3.05 m |
| Flat | Bedroom 3 | 3.35 m | 2.74 m | 3.35 m x 2.74 m |
Maria Vieira
Broker
1678 Bloor St., West
Toronto, Ontario M6P 1A9
Helder Lopes Vieira
Salesperson
1678 Bloor St., West
Toronto, Ontario M6P 1A9

