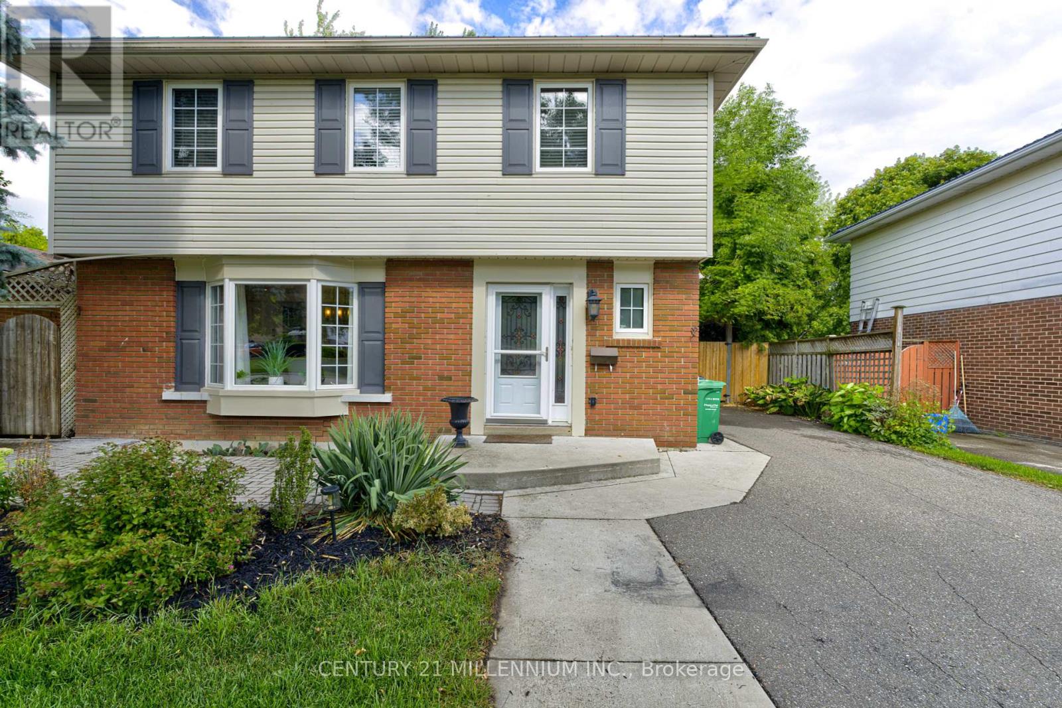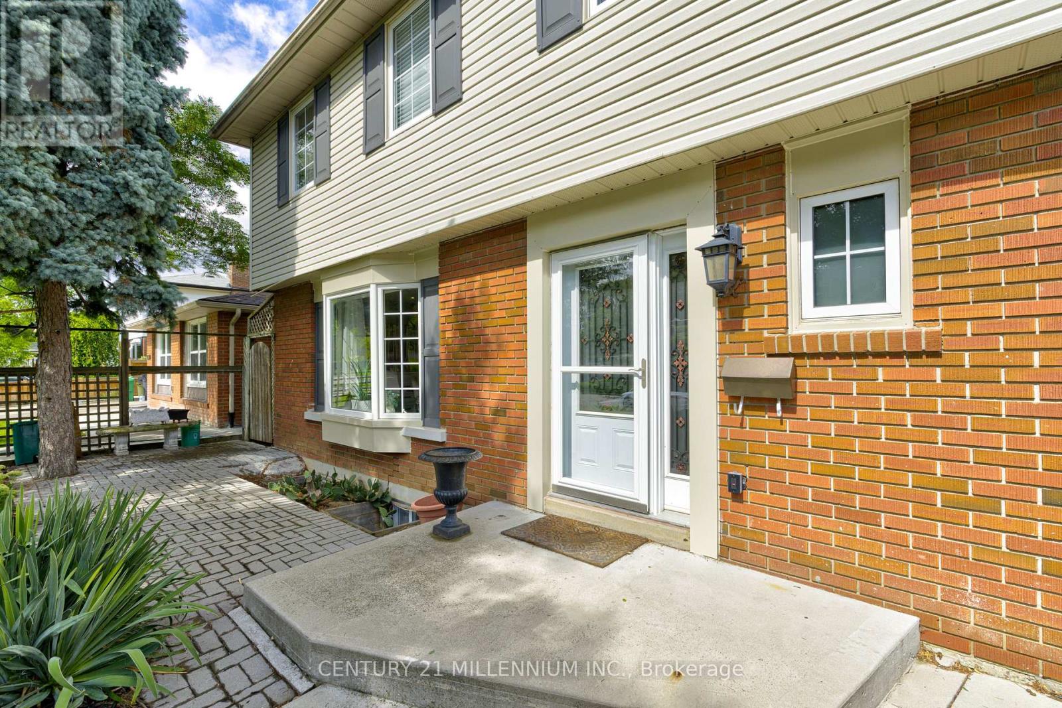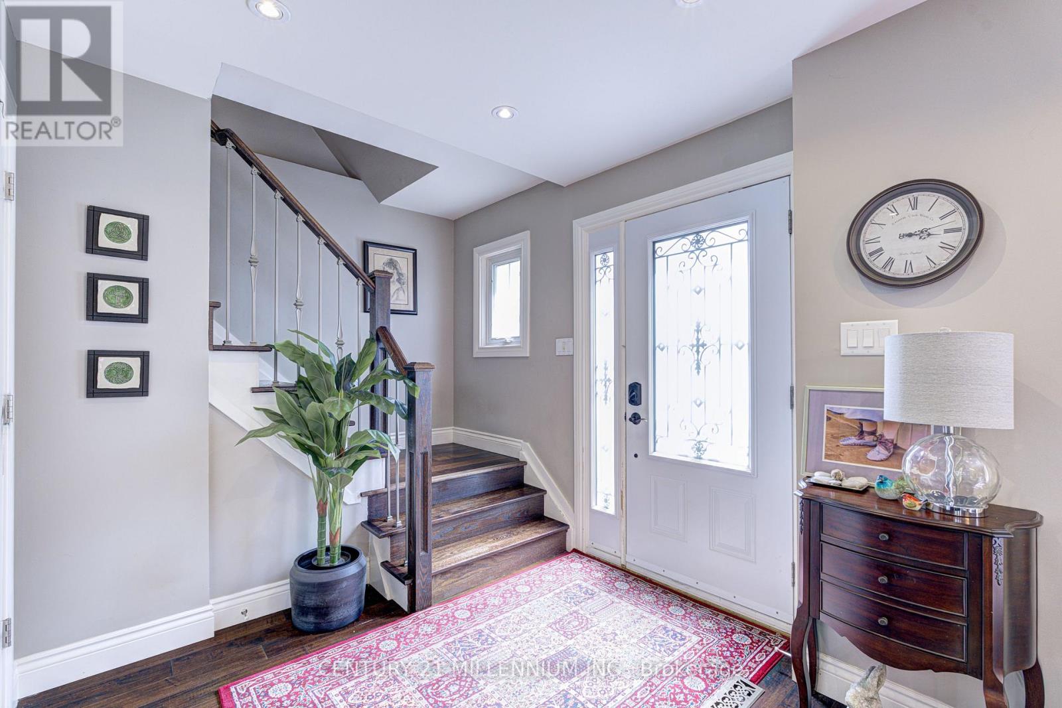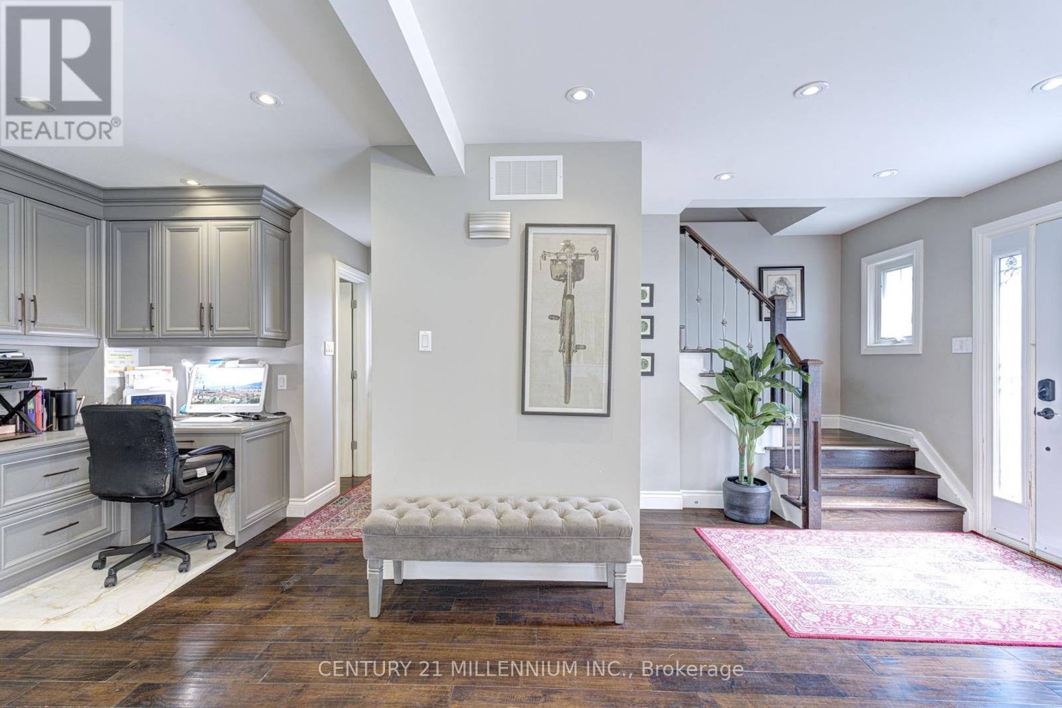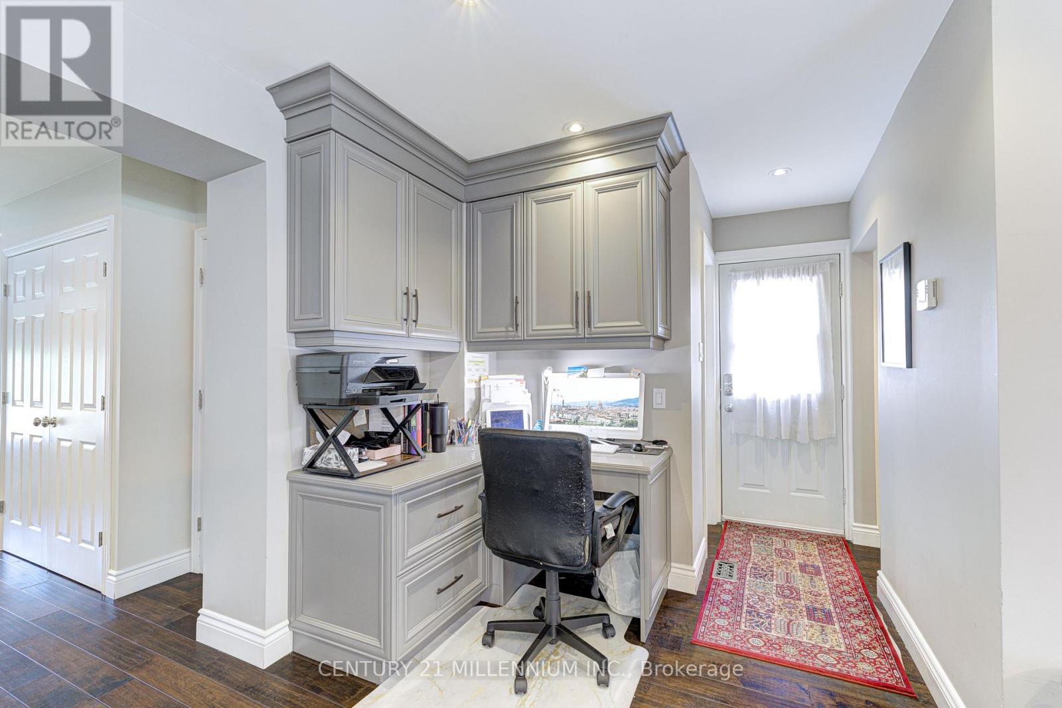17 Evesham Crescent Brampton, Ontario L6T 3R9
$1,099,000
Welcome to this stunning, move in ready home in an established family neighbourhood close to several schools, parks and recreation facilities. This home has been thoughtfully renovated, with a full addition (2010) at the back adds to the livingspace. Every detail has been carefully considered, offering the perfect balance of style, comfort, and functionality. The spacious open-concept main floor features a gourmet kitchen designed with custom cabinetry, high-end stainless steel appliances, including a 6 burner gas Thermador stove, quartz countertops, and an expansive island which is ideal for cooking, entertaining, and gathering with family. The main floor also includes office space with custom cabinetry and amain floor laundry. The spacious primary bedroom has a vaulted ceiling and an ensuite shower that has spa like fixtures and a balcony. Basement includes a bedroom and a 4 pc bath with loads of storage space and entertaining space including a wet bar. (id:60365)
Property Details
| MLS® Number | W12370686 |
| Property Type | Single Family |
| Community Name | Southgate |
| AmenitiesNearBy | Hospital, Park, Public Transit, Schools |
| EquipmentType | Water Heater |
| Features | Conservation/green Belt |
| ParkingSpaceTotal | 6 |
| RentalEquipmentType | Water Heater |
Building
| BathroomTotal | 4 |
| BedroomsAboveGround | 4 |
| BedroomsBelowGround | 1 |
| BedroomsTotal | 5 |
| Age | 51 To 99 Years |
| BasementDevelopment | Finished |
| BasementType | N/a (finished) |
| ConstructionStyleAttachment | Detached |
| CoolingType | Central Air Conditioning |
| ExteriorFinish | Brick, Vinyl Siding |
| FireplacePresent | Yes |
| FlooringType | Hardwood, Laminate |
| FoundationType | Concrete |
| HalfBathTotal | 1 |
| HeatingFuel | Natural Gas |
| HeatingType | Forced Air |
| StoriesTotal | 2 |
| SizeInterior | 2000 - 2500 Sqft |
| Type | House |
| UtilityWater | Municipal Water |
Parking
| No Garage |
Land
| Acreage | No |
| FenceType | Fenced Yard |
| LandAmenities | Hospital, Park, Public Transit, Schools |
| Sewer | Sanitary Sewer |
| SizeDepth | 126 Ft ,4 In |
| SizeFrontage | 49 Ft ,3 In |
| SizeIrregular | 49.3 X 126.4 Ft |
| SizeTotalText | 49.3 X 126.4 Ft|under 1/2 Acre |
Rooms
| Level | Type | Length | Width | Dimensions |
|---|---|---|---|---|
| Second Level | Primary Bedroom | 7.1 m | 5.52 m | 7.1 m x 5.52 m |
| Second Level | Bedroom 2 | 4.18 m | 3.02 m | 4.18 m x 3.02 m |
| Second Level | Bedroom 3 | 3.44 m | 3.08 m | 3.44 m x 3.08 m |
| Second Level | Bedroom 4 | 3.44 m | 2.96 m | 3.44 m x 2.96 m |
| Main Level | Kitchen | 2.93 m | 4.48 m | 2.93 m x 4.48 m |
| Main Level | Dining Room | 4.6 m | 2.77 m | 4.6 m x 2.77 m |
| Main Level | Living Room | 7.22 m | 5.7 m | 7.22 m x 5.7 m |
https://www.realtor.ca/real-estate/28791776/17-evesham-crescent-brampton-southgate-southgate
Jodi Galloway
Broker
181 Queen St East
Brampton, Ontario L6W 2B3

