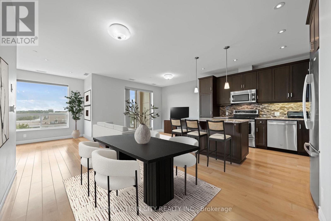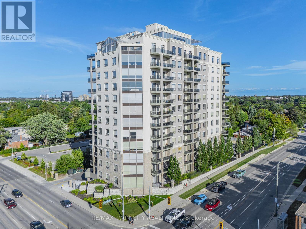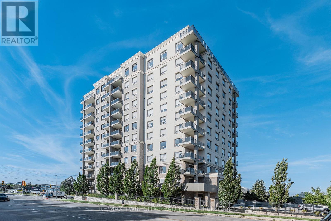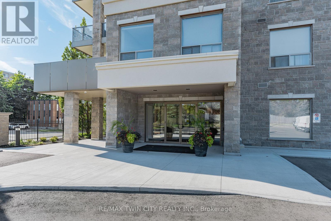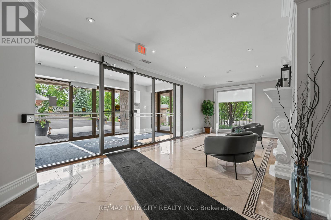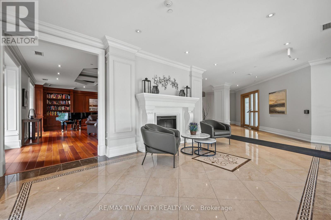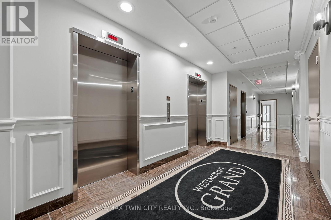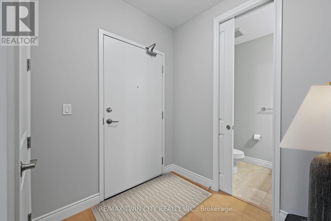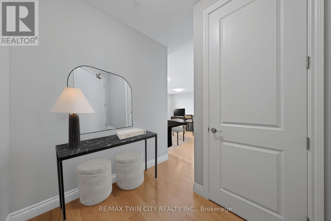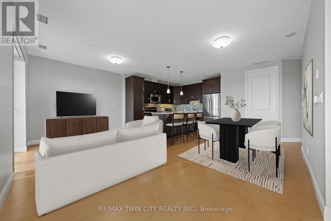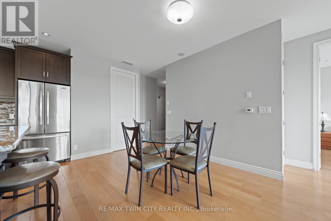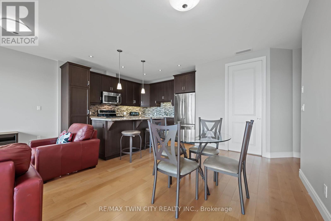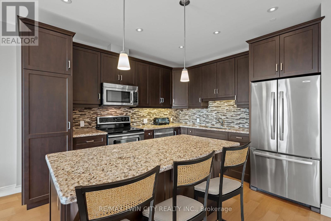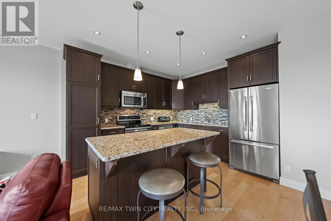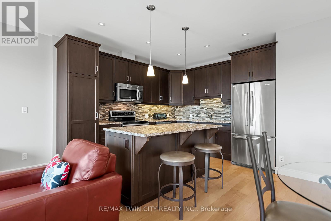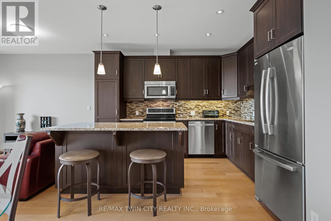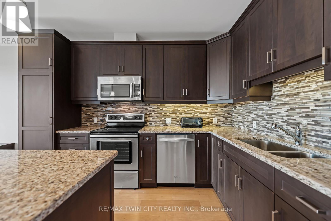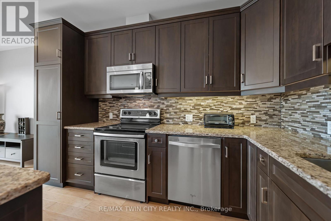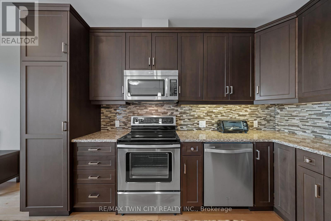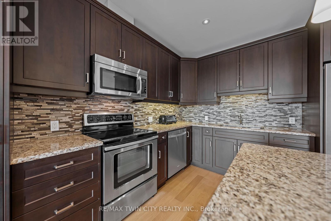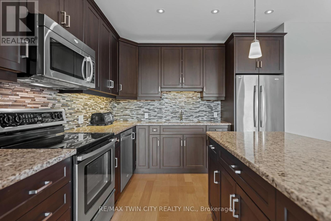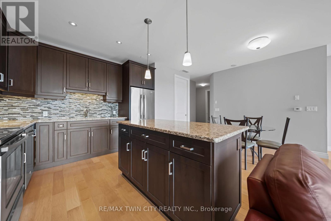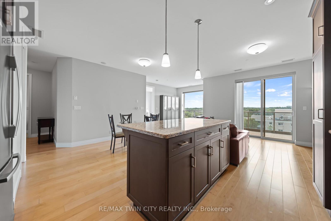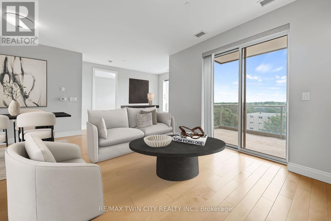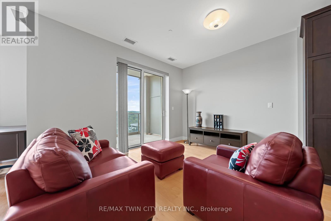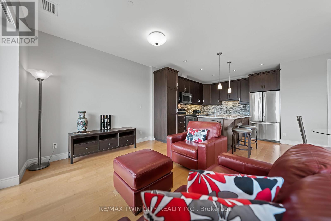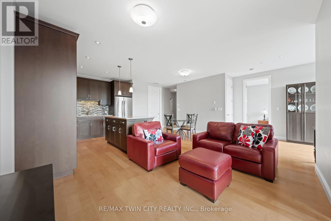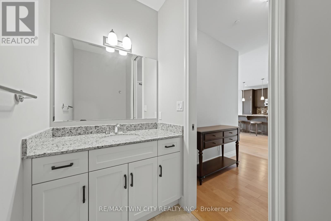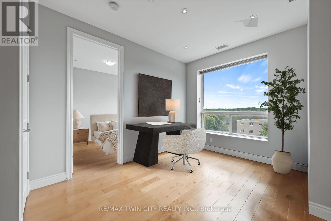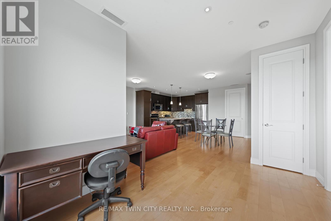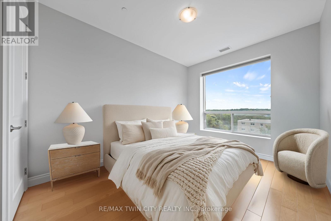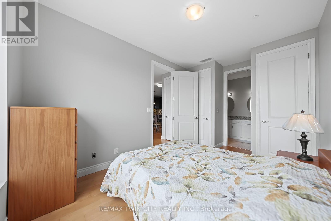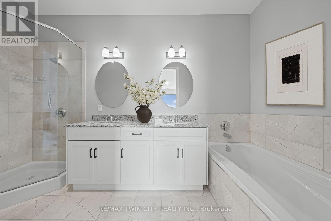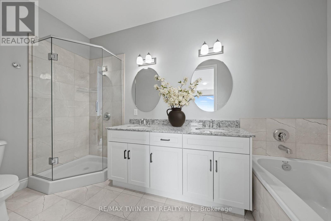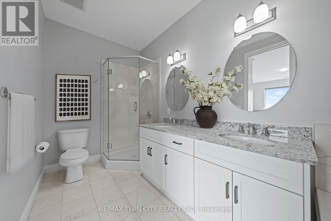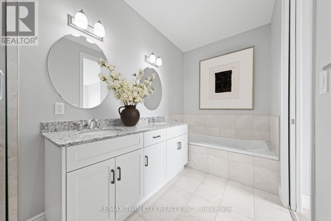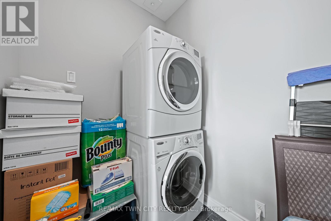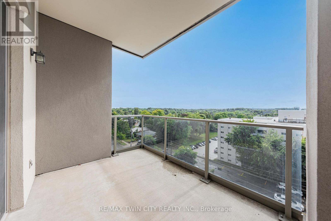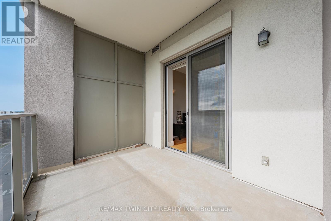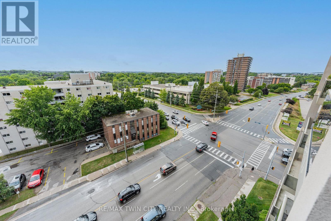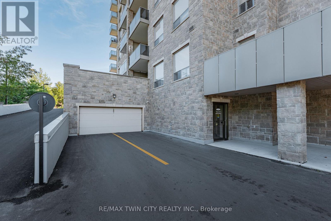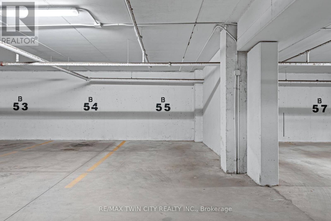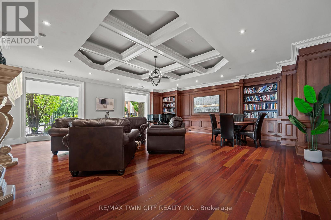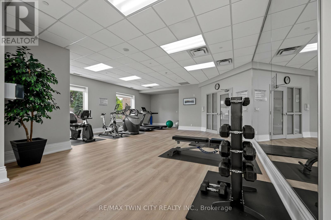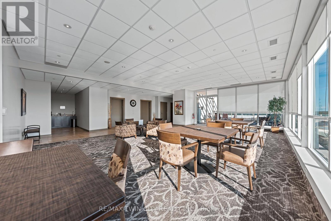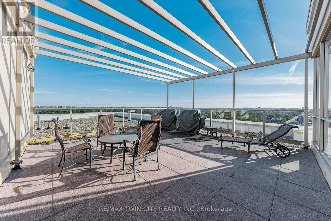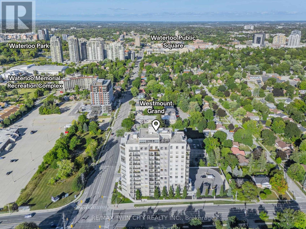706 - 223 Erb Street W Waterloo, Ontario N2L 0B3
$378,000Maintenance, Insurance, Common Area Maintenance, Parking
$1,111.95 Monthly
Maintenance, Insurance, Common Area Maintenance, Parking
$1,111.95 MonthlyExperience upscale condo living at the Westmount Grand, one of Waterloos most prestigious addresses! This impressive west-facing 1-bedroom + den, 2-bathroom suite combines luxury, comfort, and convenience in the heart of Uptown Waterloo. Inside, you'll find 9 ceilings, a spacious open-concept kitchen with island, granite counters, stainless steel appliances, under-cabinet lighting, and a stylish backsplash. The expansive living and dining areas are framed by large windows, filling the space with natural light and showcasing panoramic city views. A bonus flex space offers the perfect spot for a home office. Hardwood flooring flows seamlessly throughout the main living area, adding warmth and elegance. The oversized primary bedroom is a true retreat, featuring a large window, dual closets, and a 5-piece spa-inspired ensuite. Additional highlights include a second full bathroom, in-suite laundry, and a storage room. Step out to the spacious covered balcony to take in spectacular sunsets! This unit also includes one underground parking space and one locker. Residents of Westmount Grand enjoy an array of first-class amenities: a rooftop terrace, library, fitness centre, sauna, entertainment room, and secure underground parking. Perfectly located, you'll be steps from Uptown Waterloos restaurants, shops, and parks, and just minutes from the University of Waterloo and Wilfrid Laurier University. Luxury, lifestyle, and location, this condo has it all! (id:60365)
Property Details
| MLS® Number | X12370834 |
| Property Type | Single Family |
| AmenitiesNearBy | Golf Nearby, Park, Place Of Worship, Public Transit, Schools |
| CommunityFeatures | Pets Allowed With Restrictions, Community Centre |
| Features | Elevator, Balcony, In Suite Laundry |
| ParkingSpaceTotal | 1 |
| ViewType | City View |
Building
| BathroomTotal | 2 |
| BedroomsAboveGround | 1 |
| BedroomsTotal | 1 |
| Age | 11 To 15 Years |
| Amenities | Exercise Centre, Party Room, Visitor Parking, Storage - Locker |
| Appliances | Garage Door Opener Remote(s), Intercom, Water Heater, Dishwasher, Dryer, Microwave, Stove, Washer, Window Coverings, Refrigerator |
| BasementType | None |
| CoolingType | Central Air Conditioning |
| ExteriorFinish | Stone, Stucco |
| FireProtection | Controlled Entry, Smoke Detectors |
| HalfBathTotal | 1 |
| HeatingFuel | Natural Gas |
| HeatingType | Forced Air |
| SizeInterior | 900 - 999 Sqft |
| Type | Apartment |
Parking
| Underground | |
| Garage |
Land
| Acreage | No |
| LandAmenities | Golf Nearby, Park, Place Of Worship, Public Transit, Schools |
| LandscapeFeatures | Landscaped |
Rooms
| Level | Type | Length | Width | Dimensions |
|---|---|---|---|---|
| Main Level | Bathroom | 2.08 m | 1.27 m | 2.08 m x 1.27 m |
| Main Level | Bathroom | 1.8 m | 3.79 m | 1.8 m x 3.79 m |
| Main Level | Bedroom | 4.52 m | 2.88 m | 4.52 m x 2.88 m |
| Main Level | Dining Room | 2.92 m | 2.36 m | 2.92 m x 2.36 m |
| Main Level | Foyer | 2.6 m | 3 m | 2.6 m x 3 m |
| Main Level | Kitchen | 3.7 m | 3.21 m | 3.7 m x 3.21 m |
| Main Level | Laundry Room | 1.62 m | 2.07 m | 1.62 m x 2.07 m |
| Main Level | Living Room | 2.95 m | 3.89 m | 2.95 m x 3.89 m |
| Main Level | Utility Room | 0.79 m | 0.86 m | 0.79 m x 0.86 m |
| Main Level | Den | 4.27 m | 2.74 m | 4.27 m x 2.74 m |
https://www.realtor.ca/real-estate/28792134/706-223-erb-street-w-waterloo
Becky Deutschmann
Salesperson
83 Erb Street W Unit B
Waterloo, Ontario N2L 6C2

