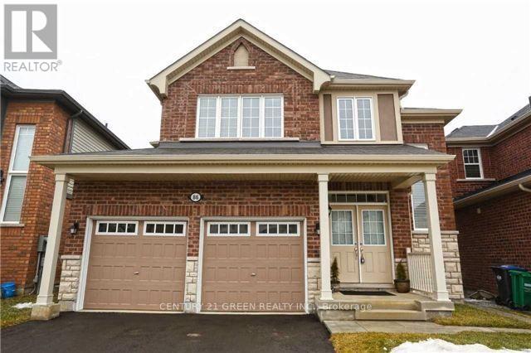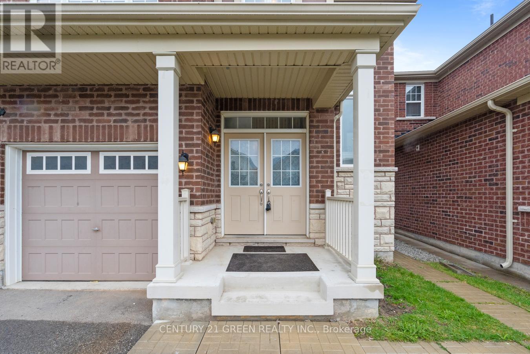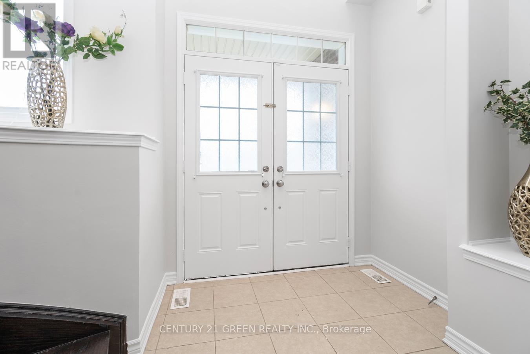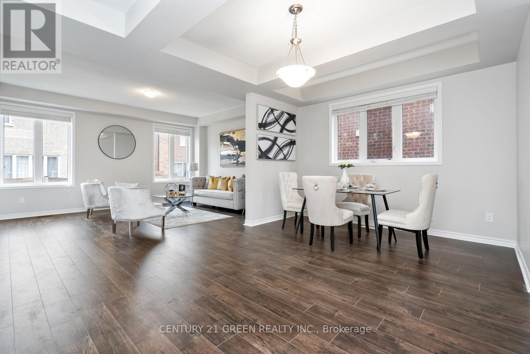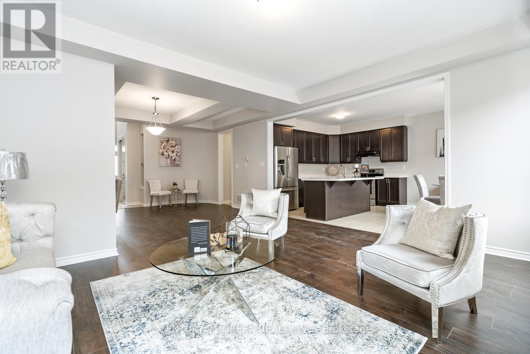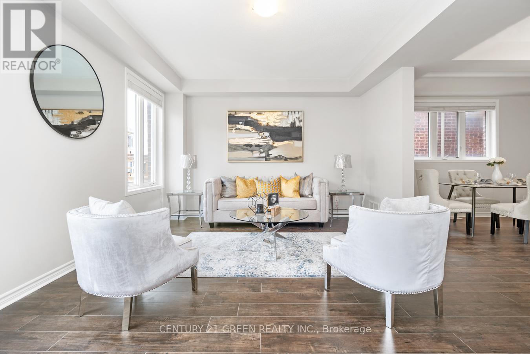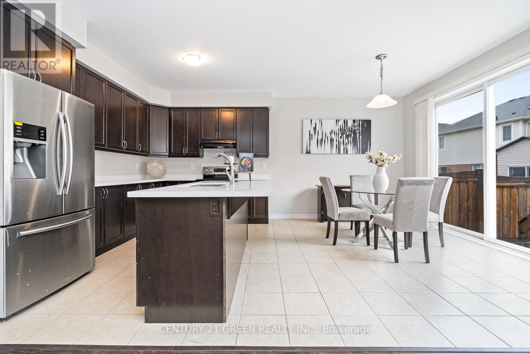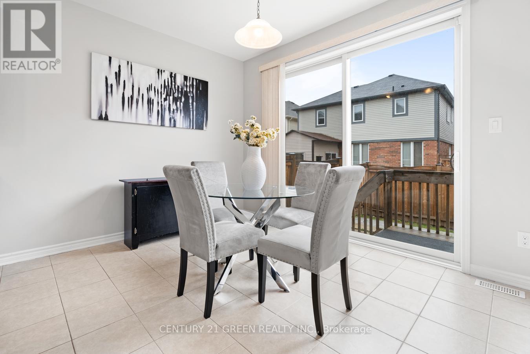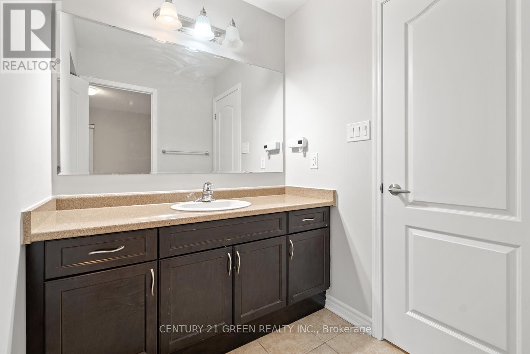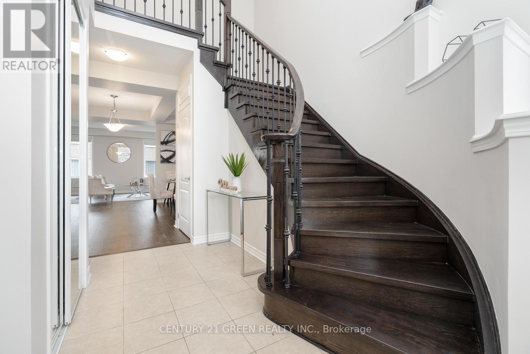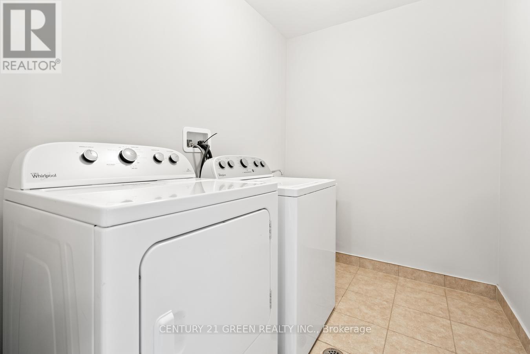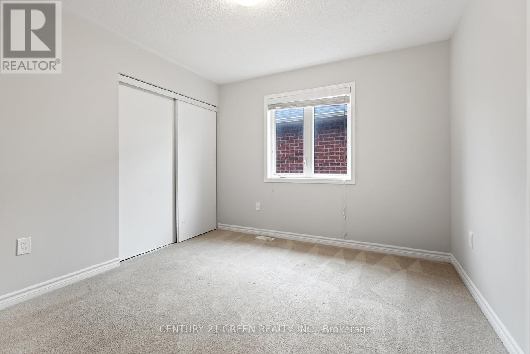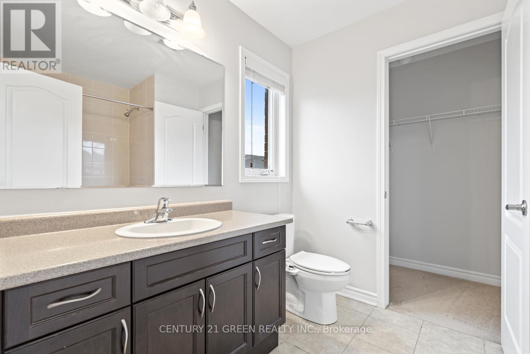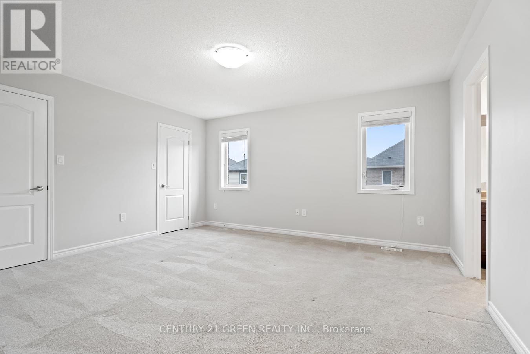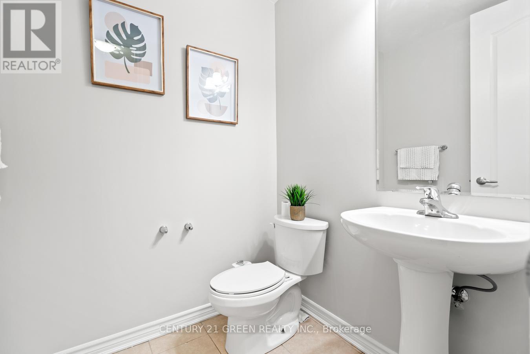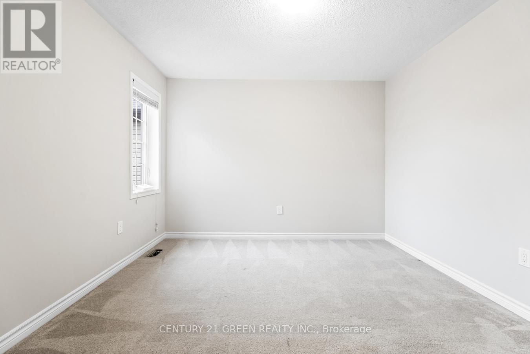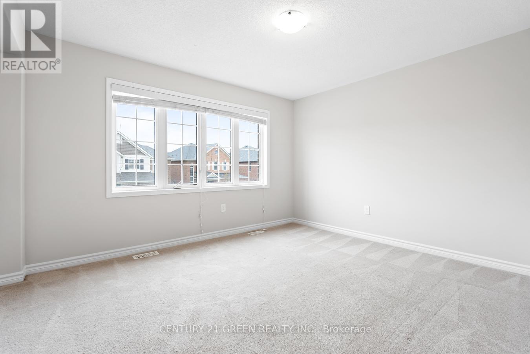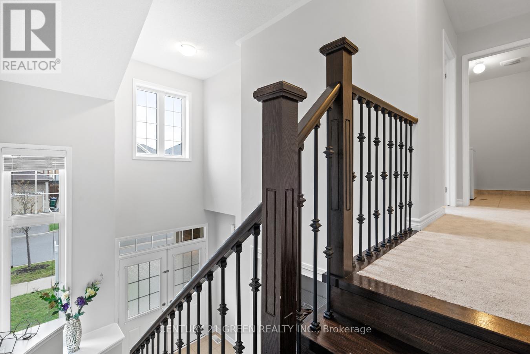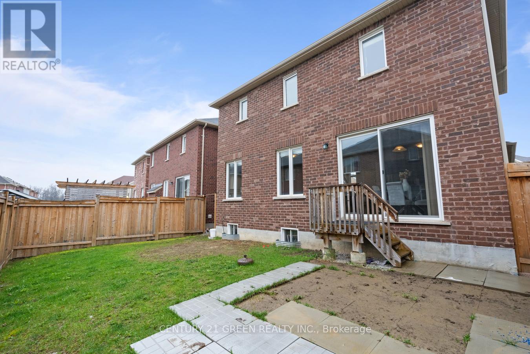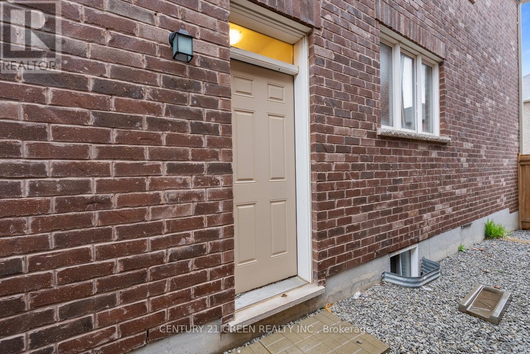86 Leadenhall Road Brampton, Ontario L7A 4G2
4 Bedroom
3 Bathroom
2000 - 2500 sqft
Fireplace
Central Air Conditioning
Forced Air
$1,125,000
Beautiful 4 Bedroom Open concept Detached Property with lots of upgrades. Freshly painted. Hardwood flooring main level & stairs. Large kitchen with stainless steel appliances. Quartz Countertops And So Much More. This Property Also Offers A Separate Entrance from The Builder And A Open Concept Living Area. Large Windows with plenty of natural light. Double car garage. (id:60365)
Property Details
| MLS® Number | W12370990 |
| Property Type | Single Family |
| Community Name | Northwest Brampton |
| AmenitiesNearBy | Park, Public Transit, Schools |
| CommunityFeatures | Community Centre |
| EquipmentType | Water Heater |
| ParkingSpaceTotal | 6 |
| RentalEquipmentType | Water Heater |
Building
| BathroomTotal | 3 |
| BedroomsAboveGround | 4 |
| BedroomsTotal | 4 |
| Age | 6 To 15 Years |
| Appliances | Dryer, Stove, Washer, Window Coverings, Refrigerator |
| BasementDevelopment | Unfinished |
| BasementFeatures | Separate Entrance |
| BasementType | N/a, N/a (unfinished) |
| ConstructionStyleAttachment | Detached |
| CoolingType | Central Air Conditioning |
| ExteriorFinish | Brick |
| FireplacePresent | Yes |
| FireplaceTotal | 1 |
| FlooringType | Ceramic, Laminate, Carpeted |
| FoundationType | Concrete |
| HalfBathTotal | 1 |
| HeatingFuel | Natural Gas |
| HeatingType | Forced Air |
| StoriesTotal | 2 |
| SizeInterior | 2000 - 2500 Sqft |
| Type | House |
| UtilityWater | Municipal Water |
Parking
| Attached Garage | |
| Garage |
Land
| Acreage | No |
| LandAmenities | Park, Public Transit, Schools |
| Sewer | Sanitary Sewer |
| SizeDepth | 94 Ft ,8 In |
| SizeFrontage | 37 Ft ,1 In |
| SizeIrregular | 37.1 X 94.7 Ft |
| SizeTotalText | 37.1 X 94.7 Ft |
| ZoningDescription | Residential |
Rooms
| Level | Type | Length | Width | Dimensions |
|---|---|---|---|---|
| Second Level | Laundry Room | 2.27 m | 1.81 m | 2.27 m x 1.81 m |
| Second Level | Primary Bedroom | 4.63 m | 4.24 m | 4.63 m x 4.24 m |
| Second Level | Bedroom 2 | 3.59 m | 3.41 m | 3.59 m x 3.41 m |
| Second Level | Bedroom 3 | 3.41 m | 3.23 m | 3.41 m x 3.23 m |
| Second Level | Bedroom 4 | 3.91 m | 3.41 m | 3.91 m x 3.41 m |
| Main Level | Foyer | 3.65 m | 2.74 m | 3.65 m x 2.74 m |
| Main Level | Dining Room | 5.24 m | 3.93 m | 5.24 m x 3.93 m |
| Main Level | Great Room | 5.24 m | 4.02 m | 5.24 m x 4.02 m |
| Main Level | Kitchen | 4.02 m | 2.81 m | 4.02 m x 2.81 m |
| Main Level | Eating Area | 4.02 m | 3.11 m | 4.02 m x 3.11 m |
Utilities
| Cable | Available |
| Electricity | Available |
| Sewer | Available |
Ganesh Murthi
Salesperson
Century 21 Green Realty Inc.

