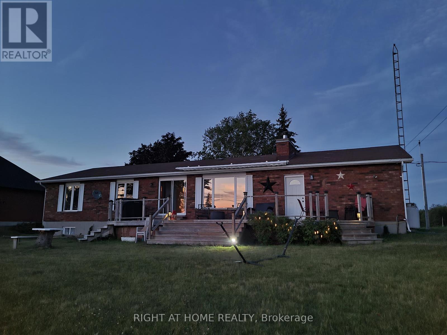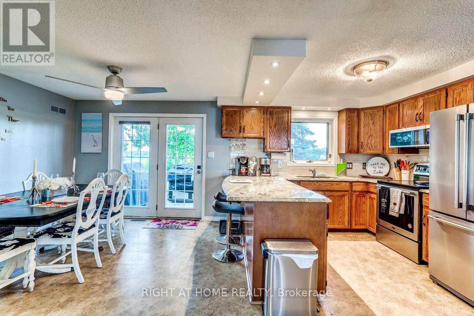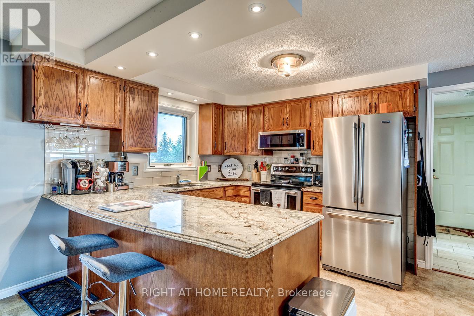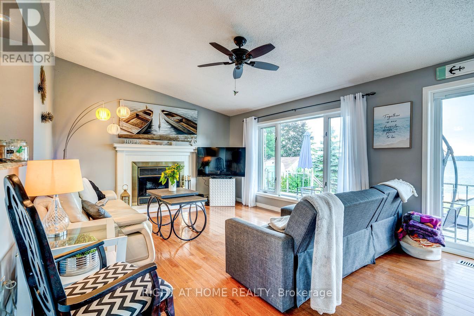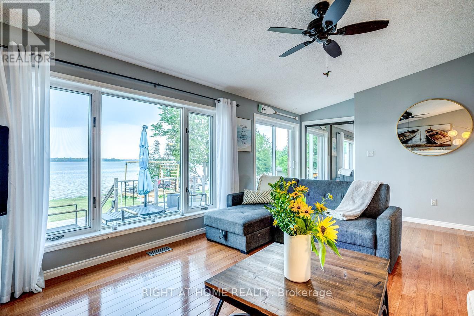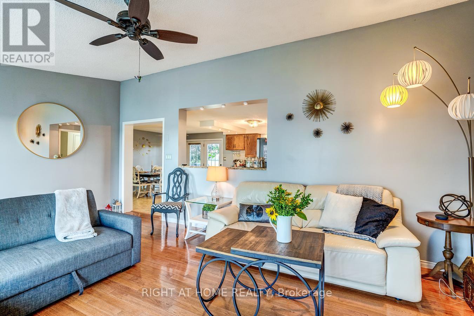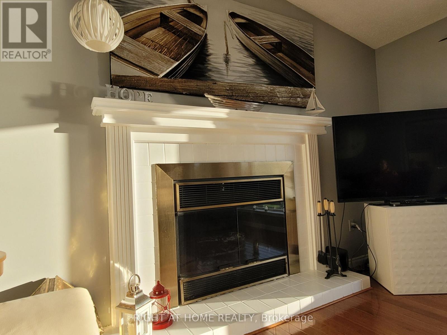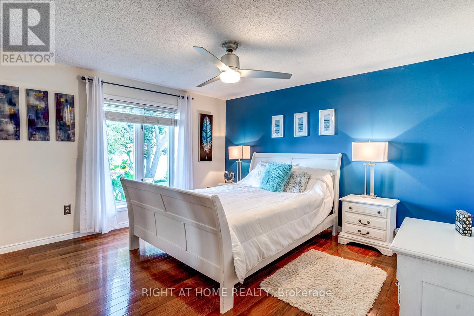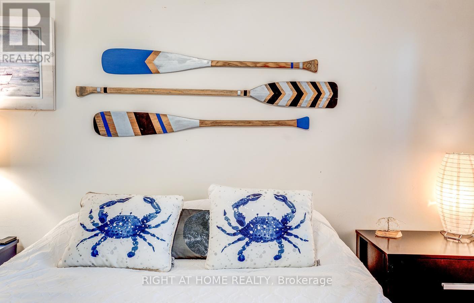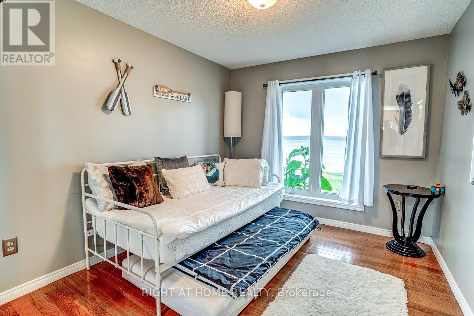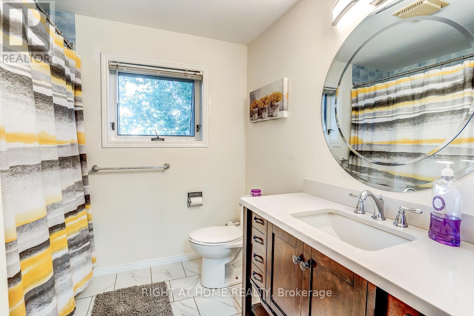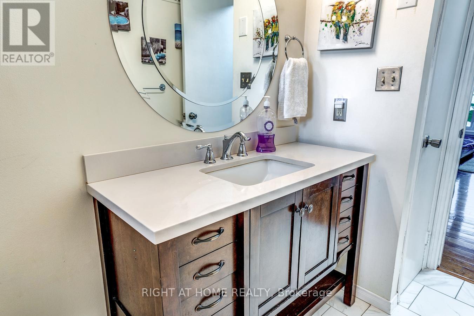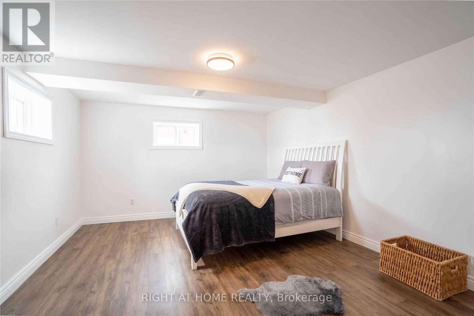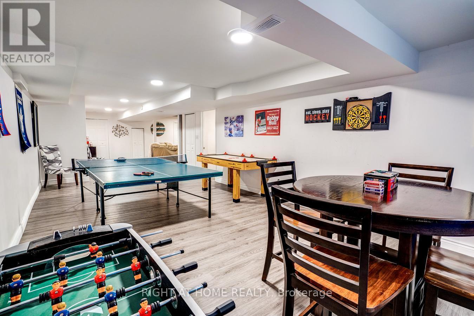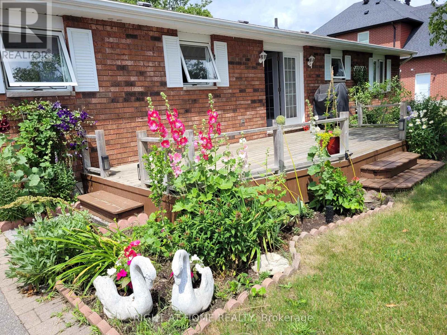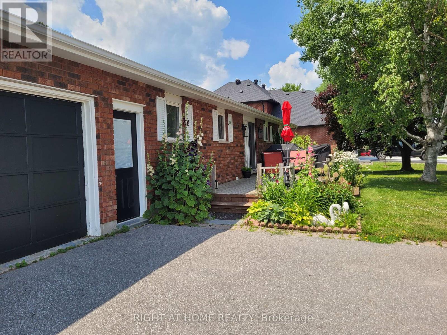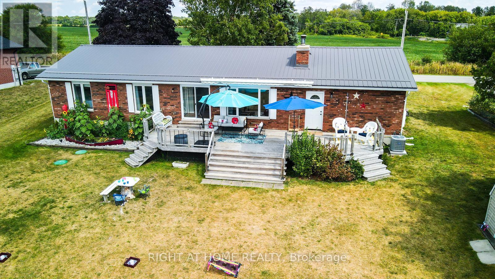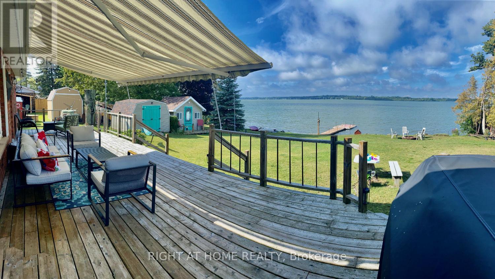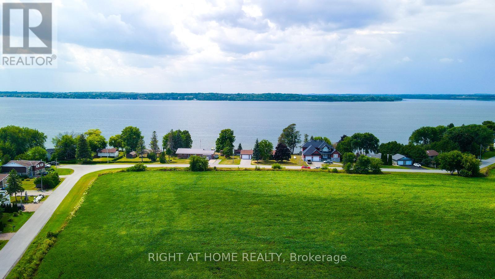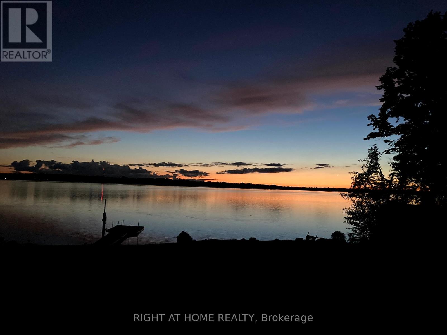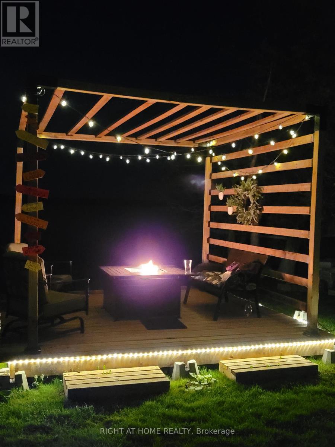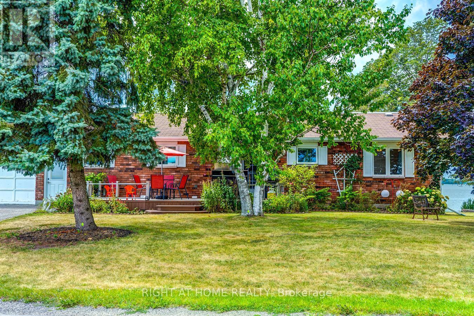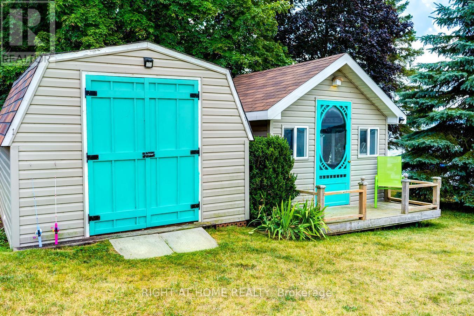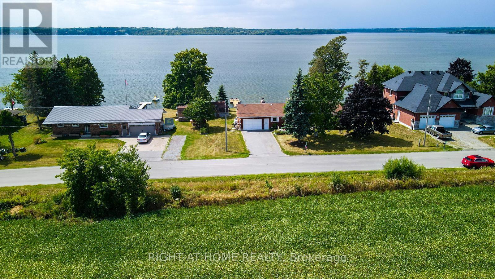4 Bedroom
2 Bathroom
1100 - 1500 sqft
Bungalow
Fireplace
Central Air Conditioning
Forced Air
Waterfront
$899,999
Enjoy this solid lakeside bungalow, featuring 3 bedrooms, 2 upgraded bathrooms, a kitchen with granite counter tops, a breakfast bar, hardwood floors in living room and all bedrooms, and a view from the living room that will make you realize lake living is for you!! The back deck, and gazebo overlook serene Lake Scugog, and the sunsets right in front of the house will entice you to enjoy the great outdoors. The deck is an entertainers dream. The front deck gets the morning sun, and overlooks a peaceful corn field, no neighbours in front of you!!! Imagine having your morning coffee outside to start, and then evening glasses of wine on the back deck, on the gazebo, or on the long dock!! Tranquility at its best. The lakeside lawn is mostly flat, giving your family lots of room to play games, run safely, and enjoy all that a lakefront retreat has to offer. The bunkie gives you another opportunity for people to sleep, and view the lake!! Three good sized bedrooms upstairs, two with a view of the lake, and a possible 4th bedroom downstairs, with a very large recreation area, for entertaining fun!!! Bright, open and airy, the basement provides ample room for everyone...There is a firepit outside by the gazebo, and a fireplace inside for your pleasure. Imagine snuggling up to the fire on a cold winter night, and looking out over the lake from the living room... The garage is an oversize one, with entrance to the laundry room, and front and back yards. Welcome to your new home, in this great neighbourhood, and enjoy all it has to offer! (id:60365)
Property Details
|
MLS® Number
|
X12368504 |
|
Property Type
|
Single Family |
|
Community Name
|
Little Britain |
|
Easement
|
Unknown |
|
EquipmentType
|
Water Heater, Air Conditioner |
|
Features
|
Cul-de-sac, Irregular Lot Size, Carpet Free, Sump Pump |
|
ParkingSpaceTotal
|
5 |
|
RentalEquipmentType
|
Water Heater, Air Conditioner |
|
Structure
|
Shed, Dock |
|
ViewType
|
View, Direct Water View |
|
WaterFrontType
|
Waterfront |
Building
|
BathroomTotal
|
2 |
|
BedroomsAboveGround
|
3 |
|
BedroomsBelowGround
|
1 |
|
BedroomsTotal
|
4 |
|
Age
|
31 To 50 Years |
|
Amenities
|
Fireplace(s) |
|
Appliances
|
Garage Door Opener Remote(s), Water Heater, Blinds, Dishwasher, Dryer, Storage Shed, Stove, Washer, Window Coverings, Refrigerator |
|
ArchitecturalStyle
|
Bungalow |
|
BasementDevelopment
|
Finished |
|
BasementType
|
Full (finished) |
|
ConstructionStyleAttachment
|
Detached |
|
CoolingType
|
Central Air Conditioning |
|
ExteriorFinish
|
Brick |
|
FireplacePresent
|
Yes |
|
FlooringType
|
Vinyl, Hardwood |
|
FoundationType
|
Unknown |
|
HeatingFuel
|
Propane |
|
HeatingType
|
Forced Air |
|
StoriesTotal
|
1 |
|
SizeInterior
|
1100 - 1500 Sqft |
|
Type
|
House |
|
UtilityWater
|
Dug Well |
Parking
Land
|
AccessType
|
Public Road, Year-round Access, Private Docking |
|
Acreage
|
No |
|
Sewer
|
Septic System |
|
SizeDepth
|
150 Ft |
|
SizeFrontage
|
95 Ft |
|
SizeIrregular
|
95 X 150 Ft |
|
SizeTotalText
|
95 X 150 Ft |
|
SurfaceWater
|
Lake/pond |
Rooms
| Level |
Type |
Length |
Width |
Dimensions |
|
Lower Level |
Bedroom |
3.9 m |
4.85 m |
3.9 m x 4.85 m |
|
Lower Level |
Recreational, Games Room |
6.96 m |
4.88 m |
6.96 m x 4.88 m |
|
Lower Level |
Games Room |
3.94 m |
8.03 m |
3.94 m x 8.03 m |
|
Main Level |
Laundry Room |
2.12 m |
2.28 m |
2.12 m x 2.28 m |
|
Main Level |
Bathroom |
1.73 m |
2.28 m |
1.73 m x 2.28 m |
|
Main Level |
Living Room |
3.95 m |
6.37 m |
3.95 m x 6.37 m |
|
Main Level |
Dining Room |
3.96 m |
2.69 m |
3.96 m x 2.69 m |
|
Main Level |
Kitchen |
3.97 m |
3.71 m |
3.97 m x 3.71 m |
|
Main Level |
Primary Bedroom |
3.96 m |
4.36 m |
3.96 m x 4.36 m |
|
Main Level |
Bedroom 2 |
3.96 m |
3.35 m |
3.96 m x 3.35 m |
|
Main Level |
Bedroom 3 |
3.96 m |
2.73 m |
3.96 m x 2.73 m |
|
Main Level |
Bathroom |
2.93 m |
2.39 m |
2.93 m x 2.39 m |
Utilities
|
Cable
|
Available |
|
Electricity
|
Installed |
https://www.realtor.ca/real-estate/28786746/138-starr-boulevard-kawartha-lakes-little-britain-little-britain

