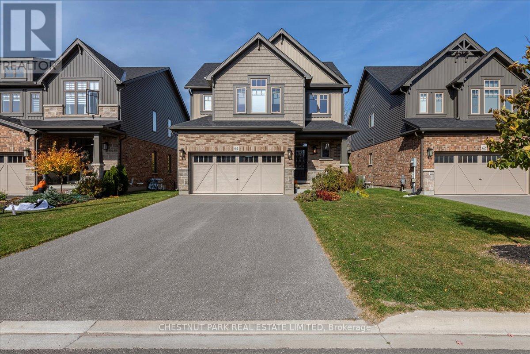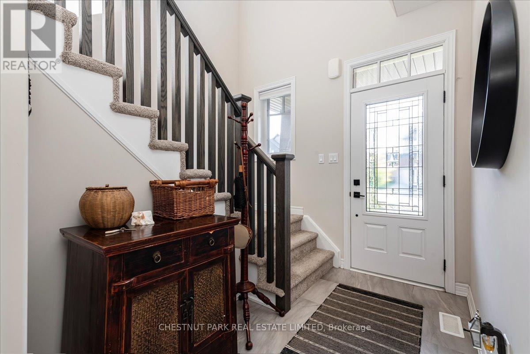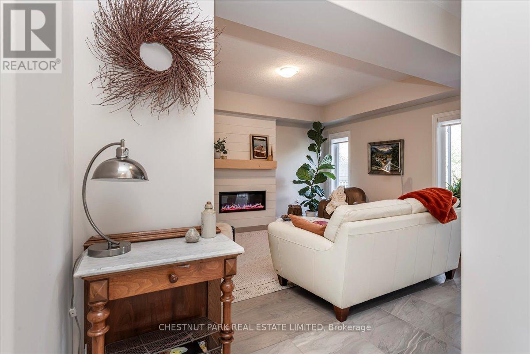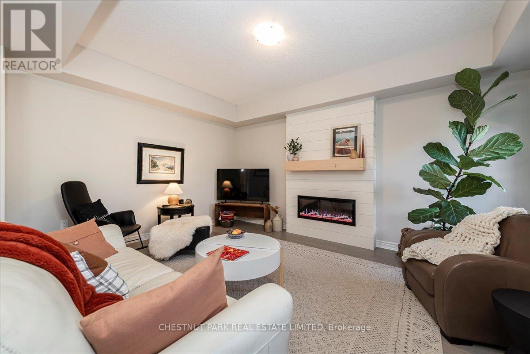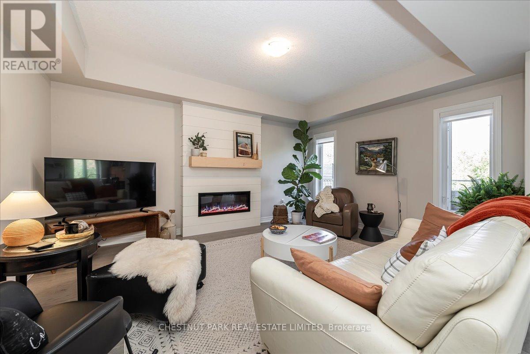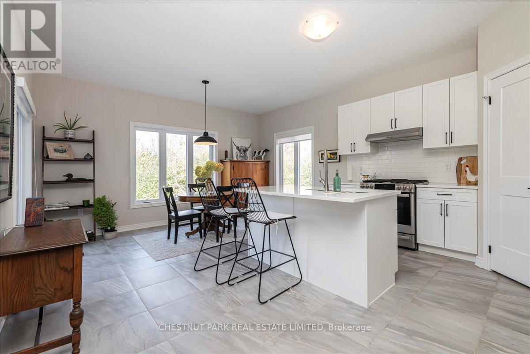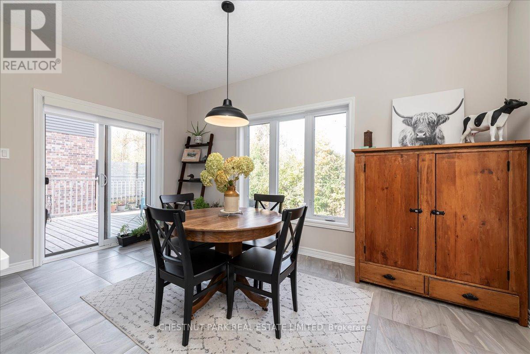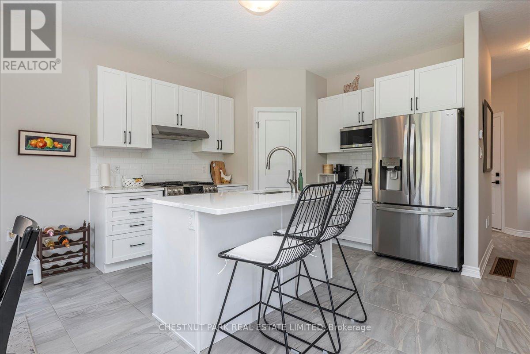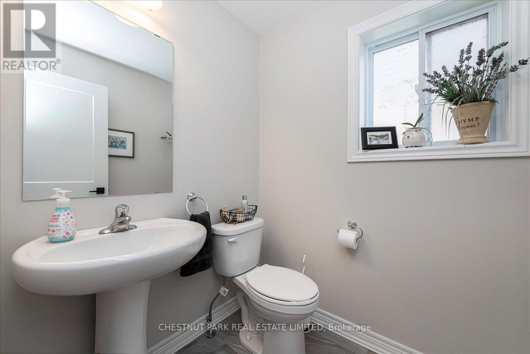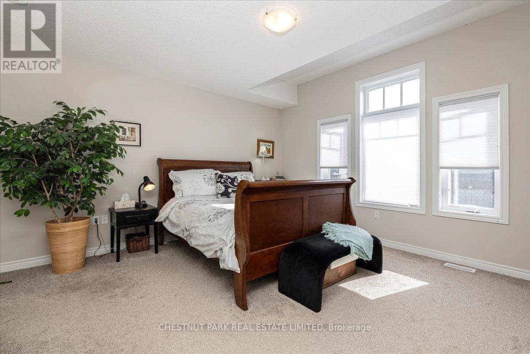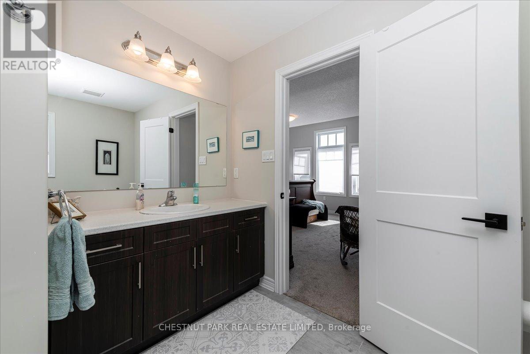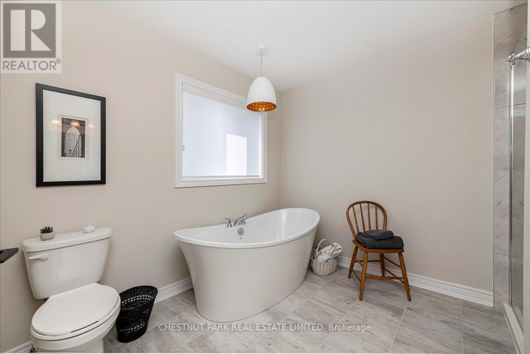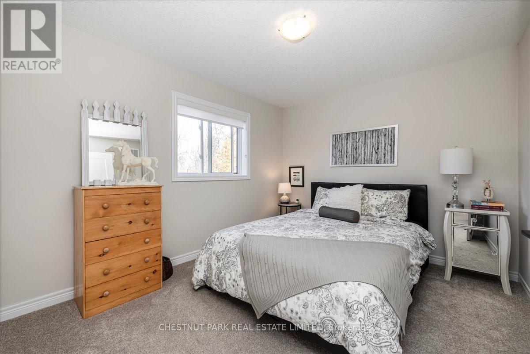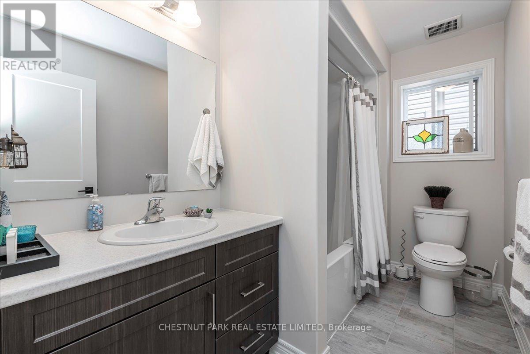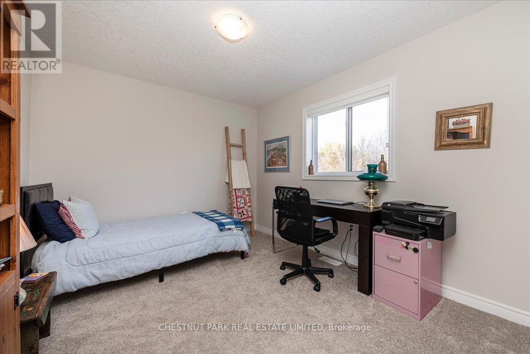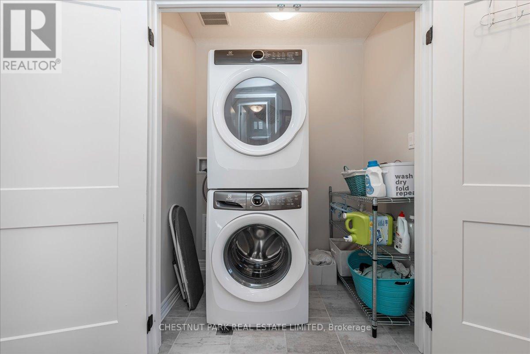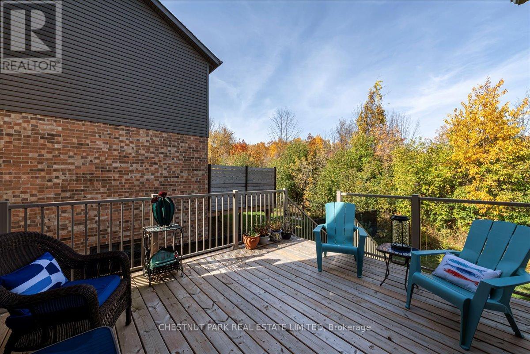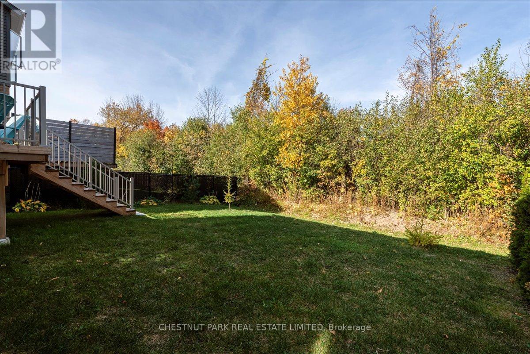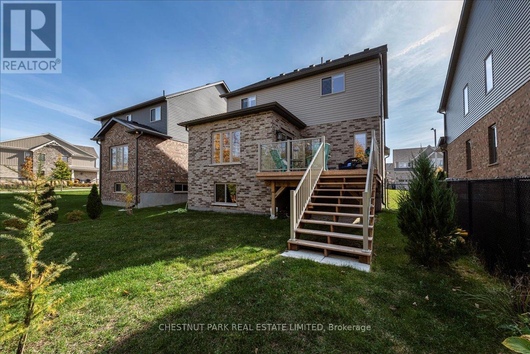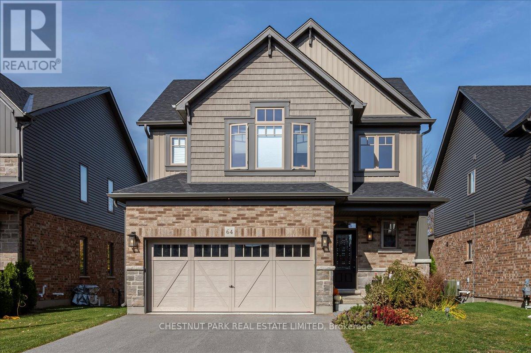64 Foley Crescent Collingwood, Ontario L9Y 3B7
$4,125 Monthly
Welcome to this beautiful single family detached home perfect for your family for the ski season. Located a short distance from the Town of Collingwood, Osler Ski Club and a 12 minute drive to Blue Mountain Ski Resort. This elegantly furnished rental includes three bedrooms and three bathrooms over two levels. The primary bedroom includes south facing windows, a walk in closet, and an ensuite complete with a soaker tub. The open concept family room includes an electric fireplace and generous seating for apres ski. A tiled front foyer is complete with a two piece powder room and large closet. One indoor garage parking space and two driveway spaces included. (id:60365)
Property Details
| MLS® Number | S12369214 |
| Property Type | Single Family |
| Community Name | Collingwood |
| AmenitiesNearBy | Hospital, Ski Area, Place Of Worship |
| Features | Wooded Area, Conservation/green Belt, Lighting |
| ParkingSpaceTotal | 3 |
| Structure | Deck, Porch |
| WaterFrontType | Waterfront |
Building
| BathroomTotal | 3 |
| BedroomsAboveGround | 3 |
| BedroomsTotal | 3 |
| Age | 0 To 5 Years |
| Amenities | Fireplace(s) |
| Appliances | Garage Door Opener Remote(s), Dishwasher, Dryer, Freezer, Furniture, Microwave, Stove, Washer, Window Coverings, Refrigerator |
| BasementDevelopment | Unfinished |
| BasementType | N/a (unfinished) |
| ConstructionStyleAttachment | Detached |
| CoolingType | Central Air Conditioning |
| ExteriorFinish | Brick Facing, Vinyl Siding |
| FireplacePresent | Yes |
| FireplaceTotal | 1 |
| FlooringType | Tile, Hardwood, Carpeted |
| FoundationType | Concrete |
| HalfBathTotal | 1 |
| HeatingFuel | Natural Gas |
| HeatingType | Forced Air |
| StoriesTotal | 2 |
| SizeInterior | 1500 - 2000 Sqft |
| Type | House |
| UtilityWater | Municipal Water |
Parking
| Attached Garage | |
| Garage |
Land
| Acreage | No |
| LandAmenities | Hospital, Ski Area, Place Of Worship |
| LandscapeFeatures | Landscaped |
| Sewer | Sanitary Sewer |
| SizeTotalText | Under 1/2 Acre |
Rooms
| Level | Type | Length | Width | Dimensions |
|---|---|---|---|---|
| Second Level | Primary Bedroom | 4.24 m | 4.55 m | 4.24 m x 4.55 m |
| Second Level | Bedroom 2 | 3.53 m | 3.02 m | 3.53 m x 3.02 m |
| Second Level | Bedroom 3 | 3.02 m | 3.53 m | 3.02 m x 3.53 m |
| Second Level | Bathroom | 2.74 m | 1.52 m | 2.74 m x 1.52 m |
| Main Level | Foyer | 4.82 m | 1.68 m | 4.82 m x 1.68 m |
| Main Level | Living Room | 3.78 m | 4.85 m | 3.78 m x 4.85 m |
| Main Level | Kitchen | 2.68 m | 4.5 m | 2.68 m x 4.5 m |
| Main Level | Dining Room | 2.69 m | 4.5 m | 2.69 m x 4.5 m |
| Main Level | Bathroom | 1.22 m | 1.54 m | 1.22 m x 1.54 m |
https://www.realtor.ca/real-estate/28788109/64-foley-crescent-collingwood-collingwood
Tatiana Kay Hermanns
Broker
1300 Yonge St Ground Flr
Toronto, Ontario M4T 1X3
Brian Mitchell Greenglass
Broker
1300 Yonge St Ground Flr
Toronto, Ontario M4T 1X3

