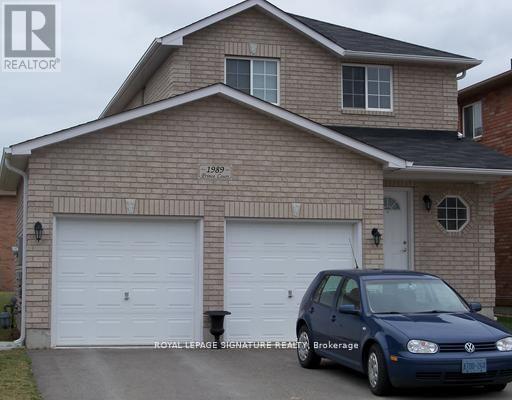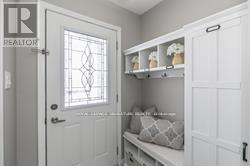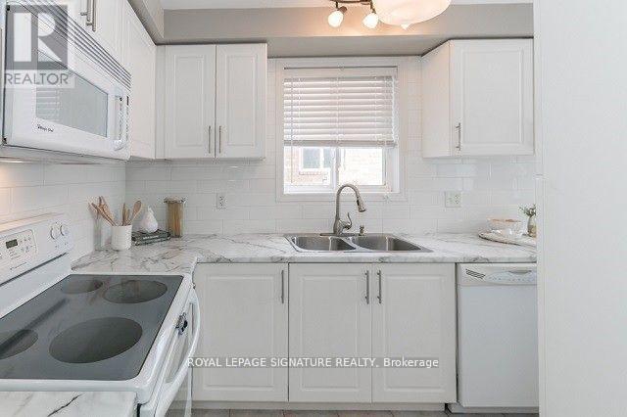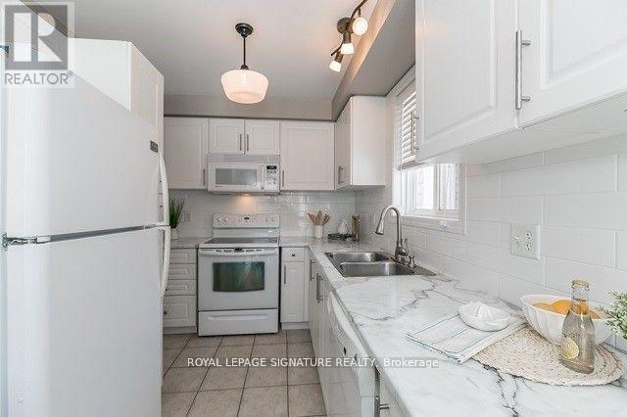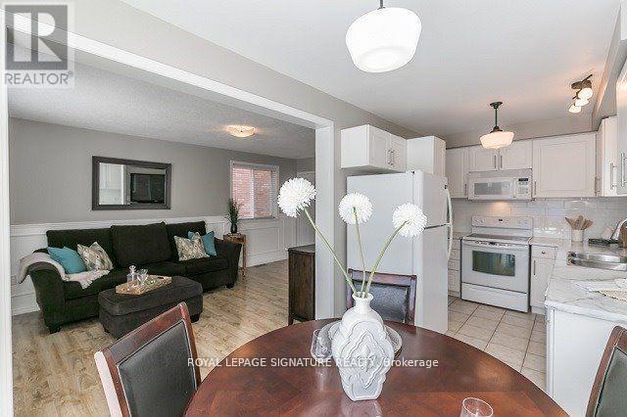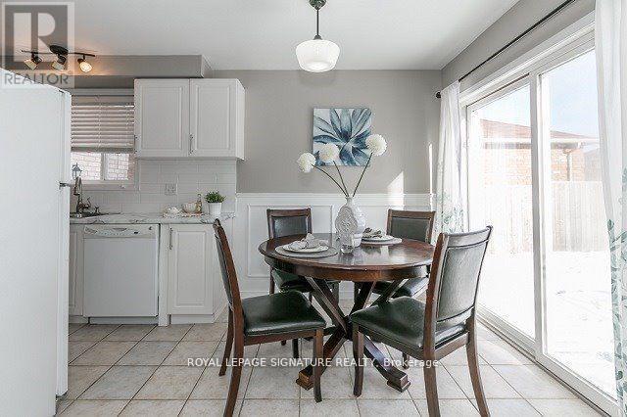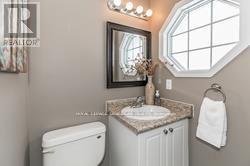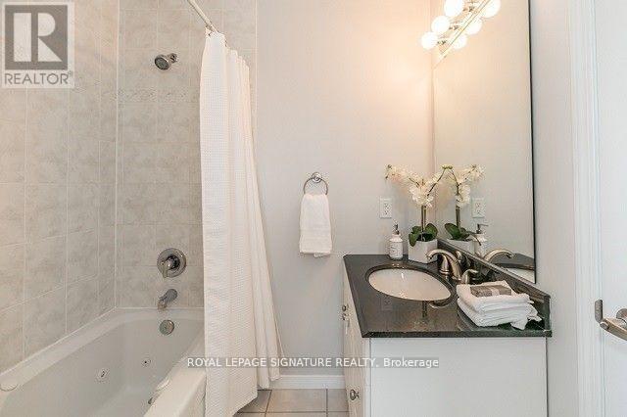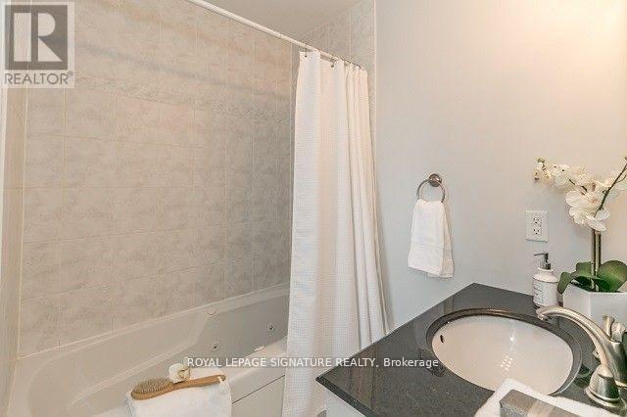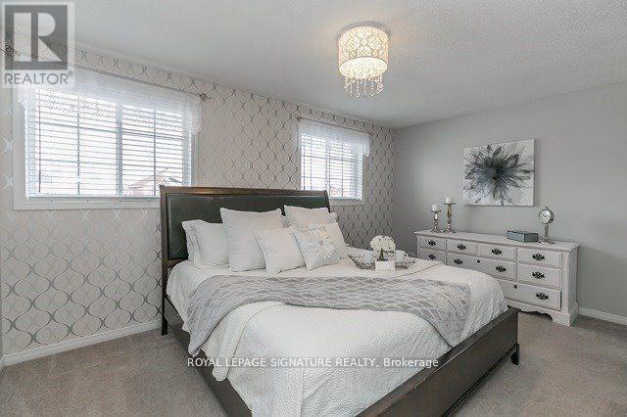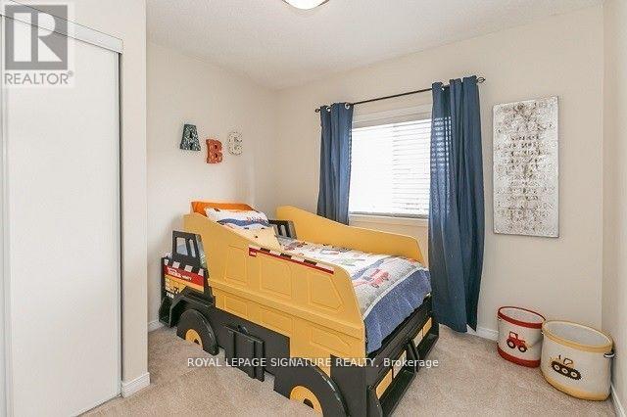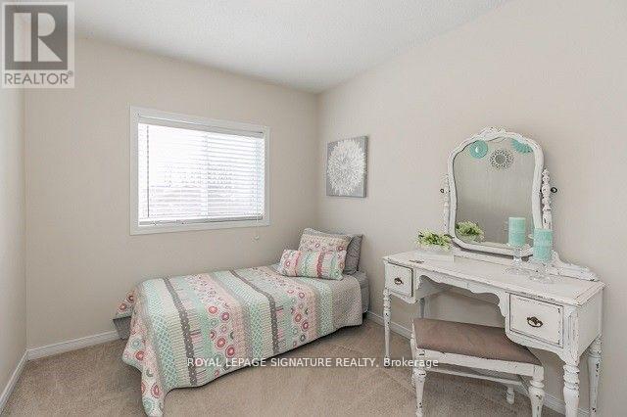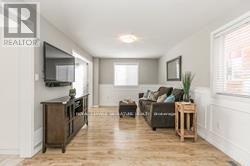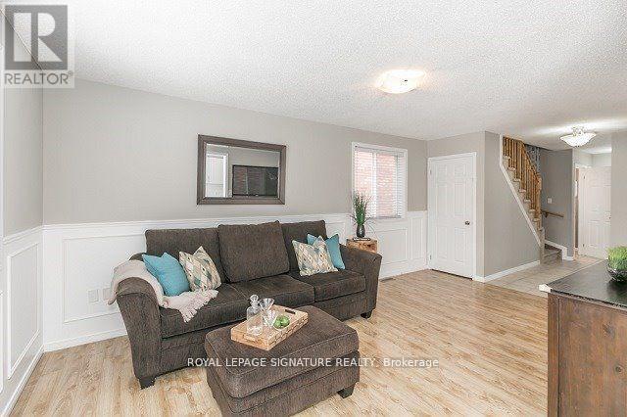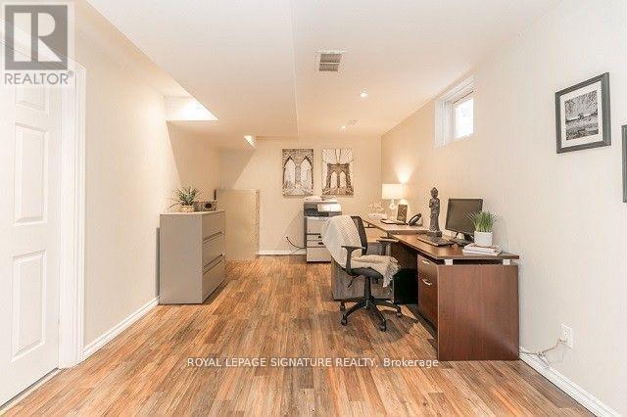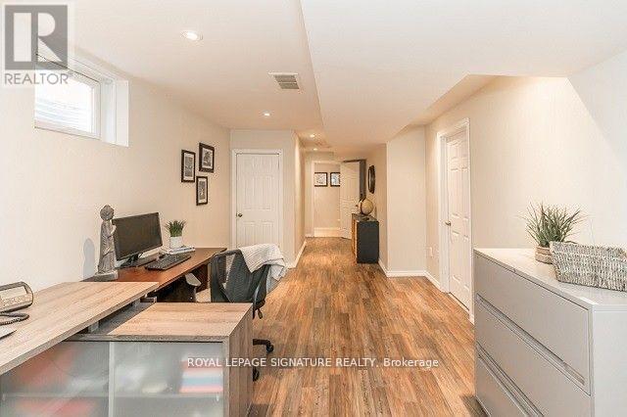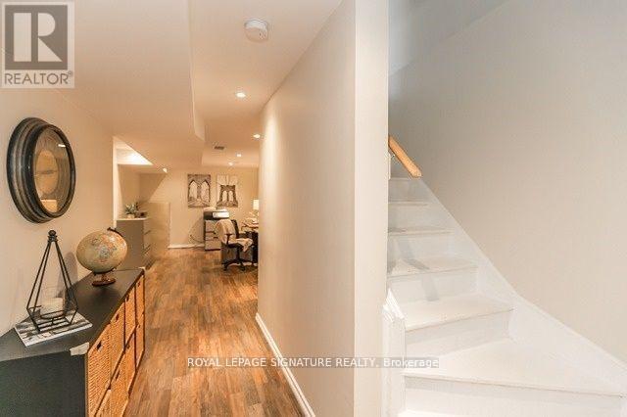1989 Prince Court Innisfil, Ontario L9S 0E7
$2,795 Monthly
Charming All-Brick Family Home In Alcona! Spacious 3-bedroom, 3-bathroom with a bright open-concept eat-in kitchen featuring quartz counters, large island & walk-out to a private deck and fully fenced yard perfect for family living & entertaining. The primary bedroom offers a walk-in closet and semi-ensuite with a relaxing jacuzzi tub. Enjoy a finished basement for extra living space plus a 2-car garage with inside entry. Located on a quiet court in highly desirable Alcona, just minutes to Lake Simcoe, sandy beaches, walking trails, schools, shopping & amenities. The perfect blend of comfort, lifestyle & convenience! (id:60365)
Property Details
| MLS® Number | N12369403 |
| Property Type | Single Family |
| Community Name | Alcona |
| ParkingSpaceTotal | 4 |
Building
| BathroomTotal | 3 |
| BedroomsAboveGround | 3 |
| BedroomsTotal | 3 |
| BasementDevelopment | Finished |
| BasementType | N/a (finished) |
| ConstructionStyleAttachment | Detached |
| CoolingType | Central Air Conditioning |
| ExteriorFinish | Brick |
| FoundationType | Poured Concrete |
| HalfBathTotal | 2 |
| HeatingFuel | Natural Gas |
| HeatingType | Forced Air |
| StoriesTotal | 2 |
| SizeInterior | 1100 - 1500 Sqft |
| Type | House |
| UtilityWater | Municipal Water |
Parking
| Attached Garage | |
| Garage |
Land
| Acreage | No |
| Sewer | Sanitary Sewer |
| SizeDepth | 109 Ft ,10 In |
| SizeFrontage | 39 Ft ,4 In |
| SizeIrregular | 39.4 X 109.9 Ft |
| SizeTotalText | 39.4 X 109.9 Ft |
Rooms
| Level | Type | Length | Width | Dimensions |
|---|---|---|---|---|
| Other | Kitchen | 5.33 m | 2.23 m | 5.33 m x 2.23 m |
| Other | Living Room | 5.23 m | 3.17 m | 5.23 m x 3.17 m |
| Other | Primary Bedroom | 4.54 m | 3.02 m | 4.54 m x 3.02 m |
| Other | Bedroom 2 | 3.3 m | 2.54 m | 3.3 m x 2.54 m |
| Other | Bedroom 3 | 2.15 m | 3.04 m | 2.15 m x 3.04 m |
| Other | Recreational, Games Room | 5.51 m | 3.14 m | 5.51 m x 3.14 m |
https://www.realtor.ca/real-estate/28788579/1989-prince-court-innisfil-alcona-alcona
Steve Bucciol
Broker
8 Sampson Mews Suite 201 The Shops At Don Mills
Toronto, Ontario M3C 0H5
Antony Malfara
Broker
8 Sampson Mews Suite 201 The Shops At Don Mills
Toronto, Ontario M3C 0H5

