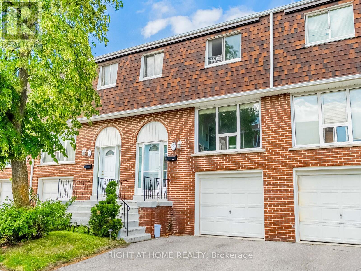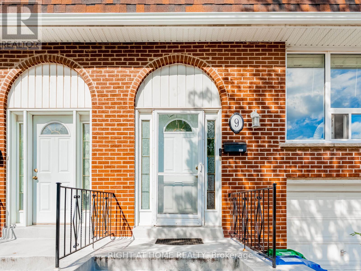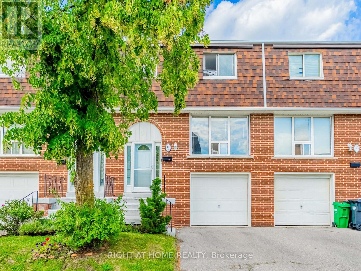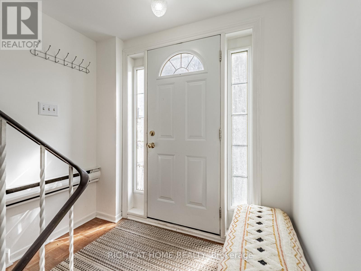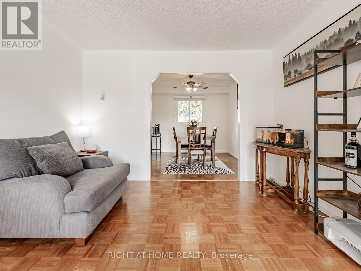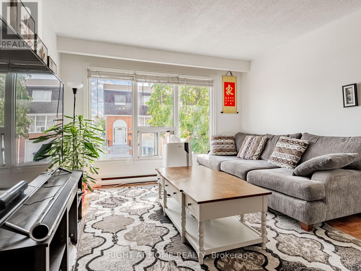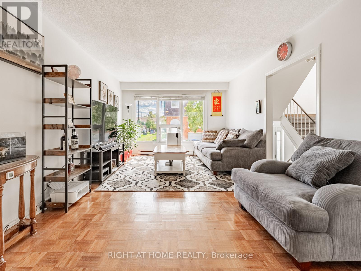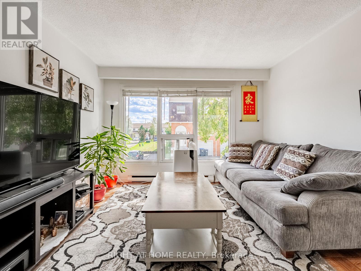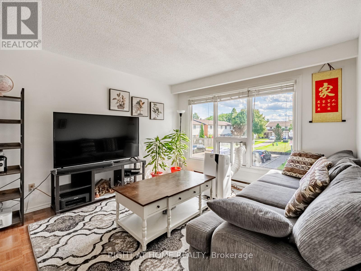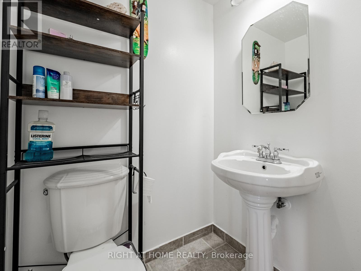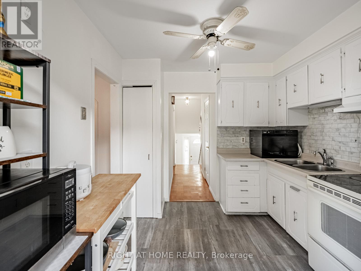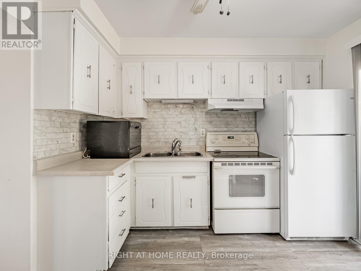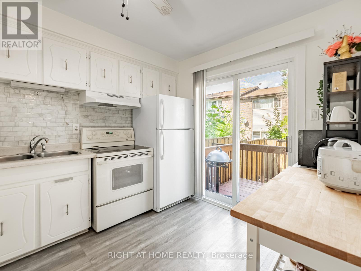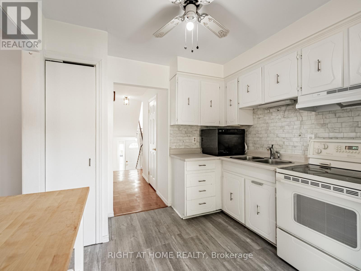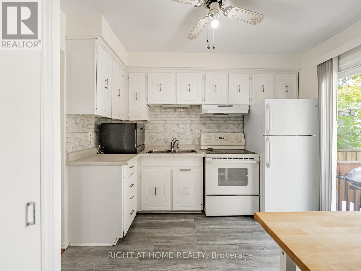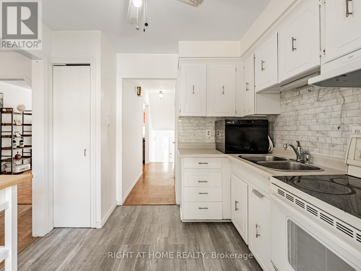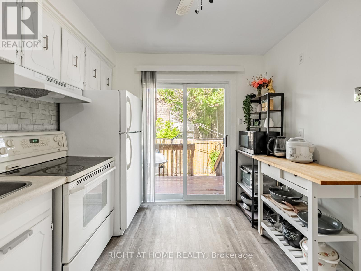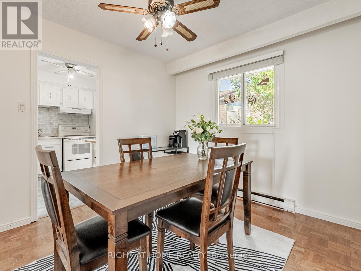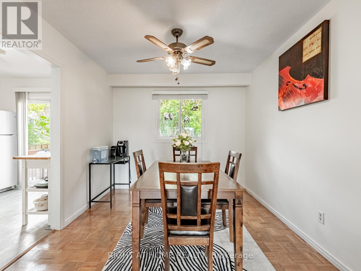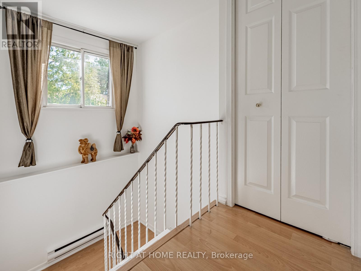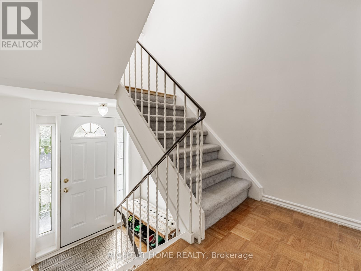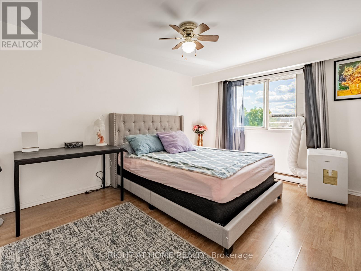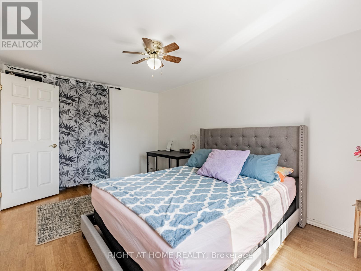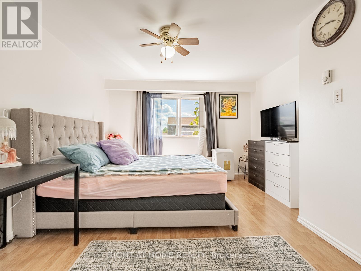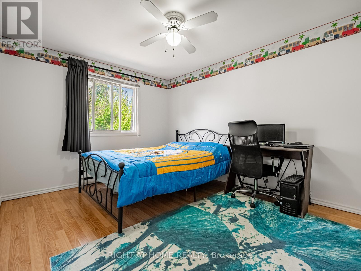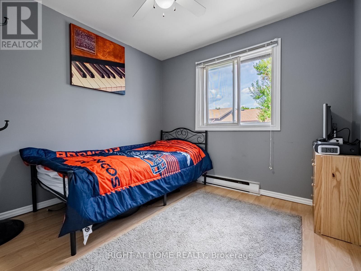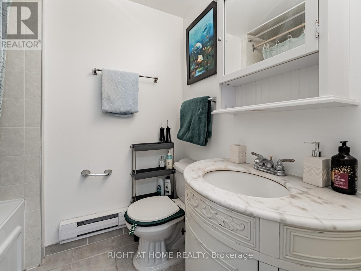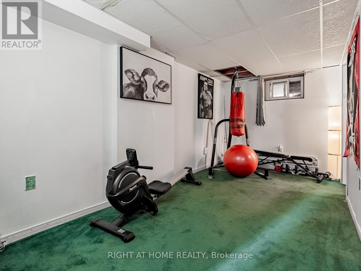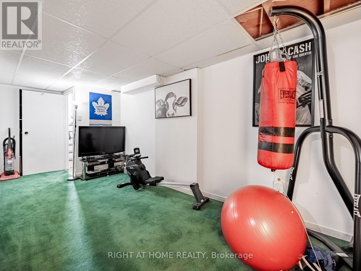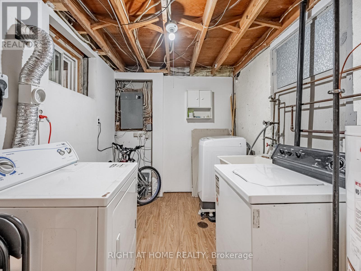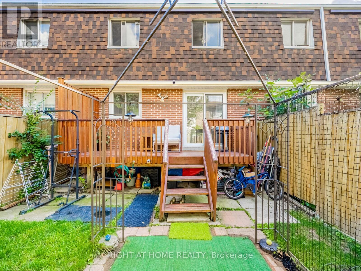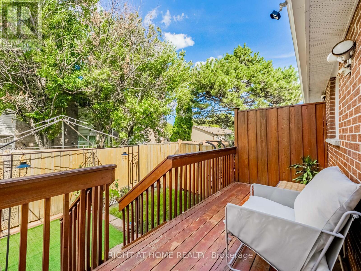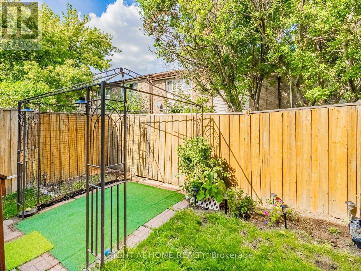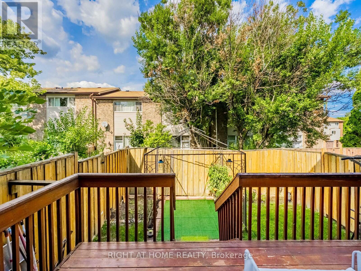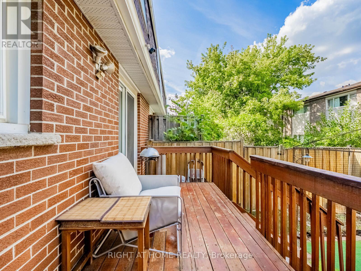9 - 2380 Bromsgrove Road Sw Mississauga, Ontario L5J 4E6
$769,000Maintenance, Water, Common Area Maintenance, Insurance, Parking
$334.63 Monthly
Maintenance, Water, Common Area Maintenance, Insurance, Parking
$334.63 MonthlyLook No Further! This spacious townhome is nestled in a family-friendly Clarkson neighbourhood and is rarely available for sale. Enjoy low maintenance fees, an open-concept living and dining area, along with 3 generous bedrooms. The kitchen walks out to a deck overlooking a private, fully fenced backyard perfect for relaxing or entertaining. Bright and full of natural light, this home also features a finished basement with plenty of storage space. Recent updates include a new roof (2023). Visitor parking is conveniently located just steps away. Move-in ready and ideally located close to Clarkson GO Station, scenic trails, highways, schools, and more! A must see. Kitchen Cabinets newly painted December 2024,Hood fan new July 2025, Painted March 2024, Deck painted 2024.( no for sale sign on the premise) (id:60365)
Property Details
| MLS® Number | W12367843 |
| Property Type | Single Family |
| Community Name | Clarkson |
| CommunityFeatures | Pet Restrictions |
| EquipmentType | Water Heater - Electric, Water Heater |
| ParkingSpaceTotal | 2 |
| RentalEquipmentType | Water Heater - Electric, Water Heater |
Building
| BathroomTotal | 3 |
| BedroomsAboveGround | 3 |
| BedroomsTotal | 3 |
| Age | 31 To 50 Years |
| Amenities | Visitor Parking |
| Appliances | Water Heater, Dryer, Stove, Window Coverings, Refrigerator |
| BasementDevelopment | Finished |
| BasementType | N/a (finished) |
| ExteriorFinish | Brick, Shingles |
| FlooringType | Parquet, Laminate, Carpeted |
| HalfBathTotal | 1 |
| HeatingFuel | Electric |
| HeatingType | Baseboard Heaters |
| StoriesTotal | 2 |
| SizeInterior | 1200 - 1399 Sqft |
| Type | Row / Townhouse |
Parking
| Garage |
Land
| Acreage | No |
Rooms
| Level | Type | Length | Width | Dimensions |
|---|---|---|---|---|
| Second Level | Primary Bedroom | 4.33 m | 3.61 m | 4.33 m x 3.61 m |
| Second Level | Bedroom 2 | 3.93 m | 3.05 m | 3.93 m x 3.05 m |
| Second Level | Bedroom 3 | 2.76 m | 2.7 m | 2.76 m x 2.7 m |
| Second Level | Bathroom | Measurements not available | ||
| Basement | Recreational, Games Room | 6.26 m | 2.4 m | 6.26 m x 2.4 m |
| Basement | Laundry Room | 3.25 m | 2.25 m | 3.25 m x 2.25 m |
| Main Level | Living Room | 5.5 m | 3.61 m | 5.5 m x 3.61 m |
| Main Level | Dining Room | 3.19 m | 2.94 m | 3.19 m x 2.94 m |
| Main Level | Kitchen | 3.19 m | 2.83 m | 3.19 m x 2.83 m |
https://www.realtor.ca/real-estate/28785322/9-2380-bromsgrove-road-sw-mississauga-clarkson-clarkson
Silvana Di Maria
Salesperson
9311 Weston Road Unit 6
Vaughan, Ontario L4H 3G8

