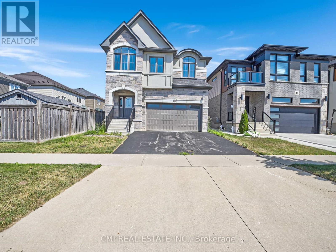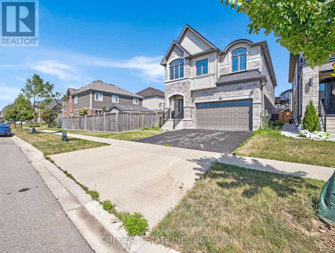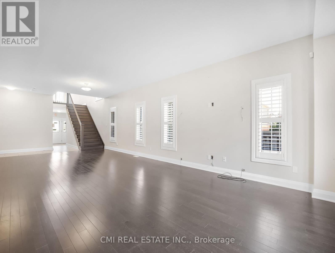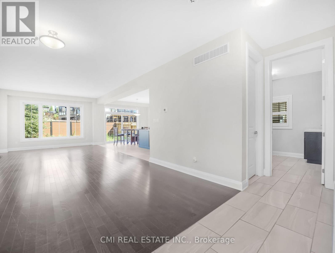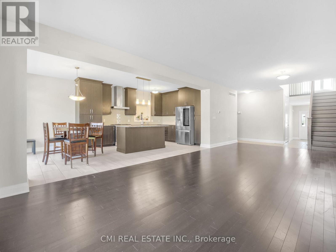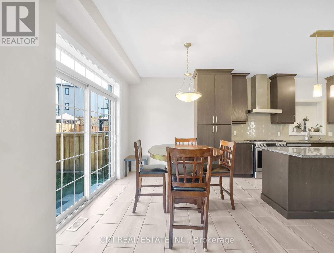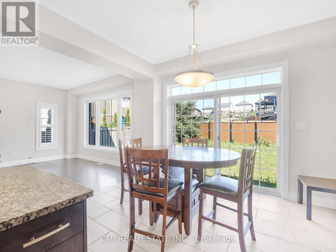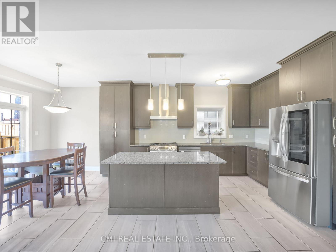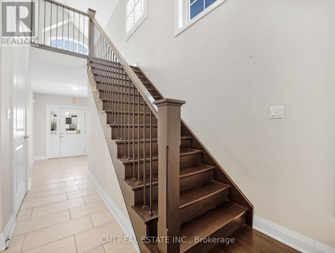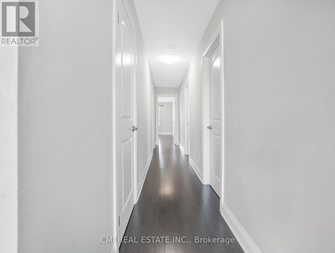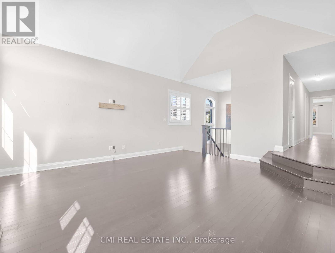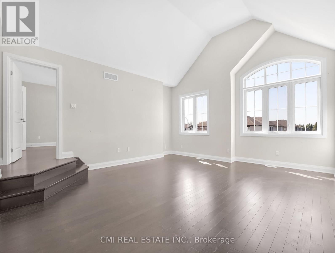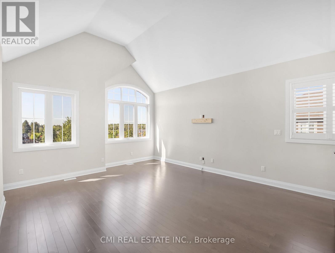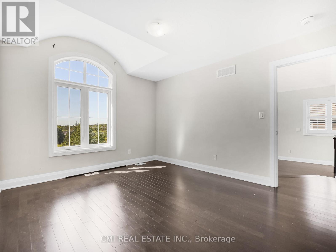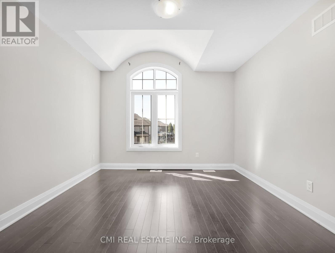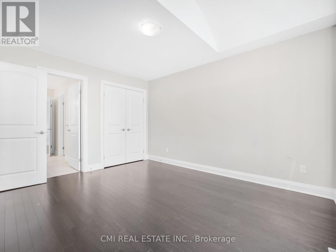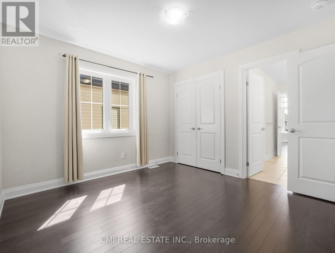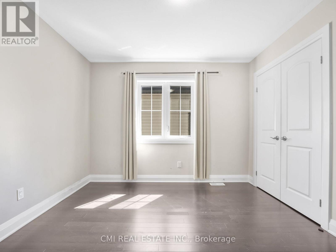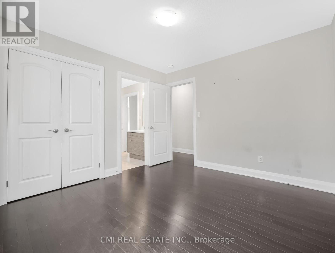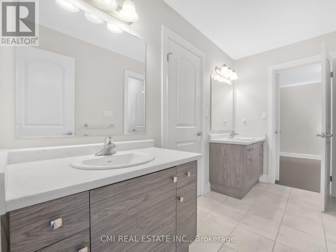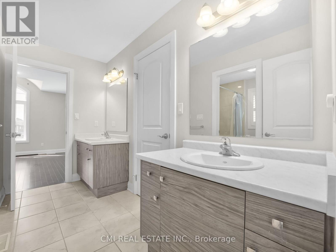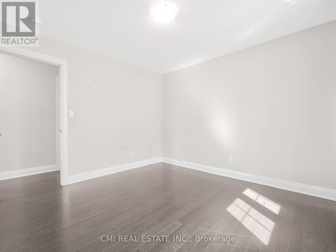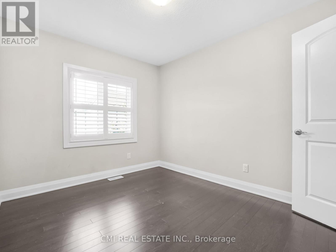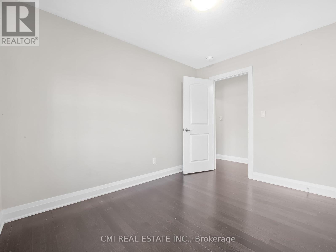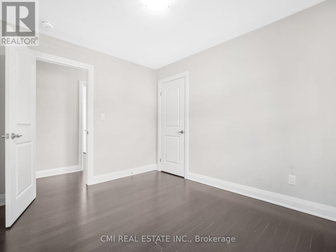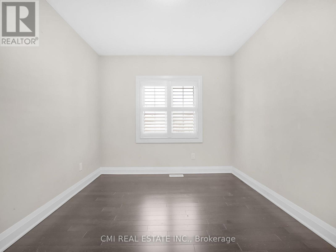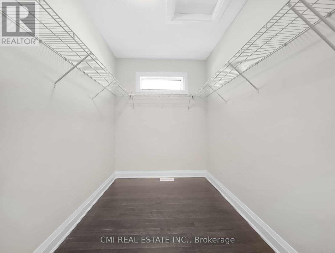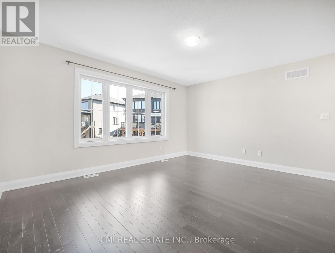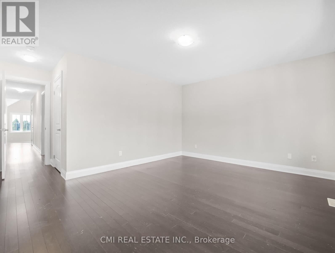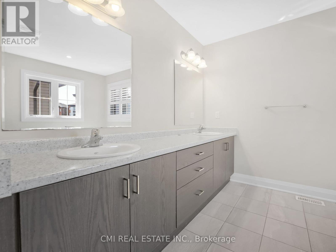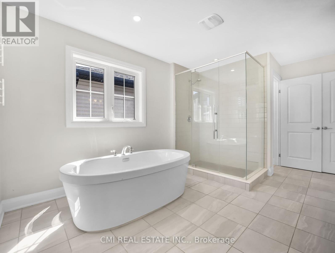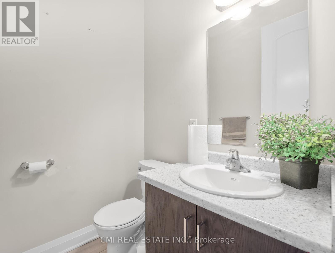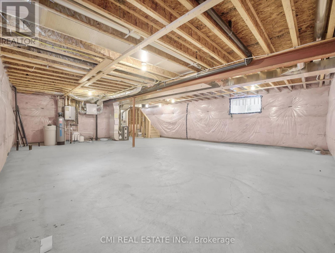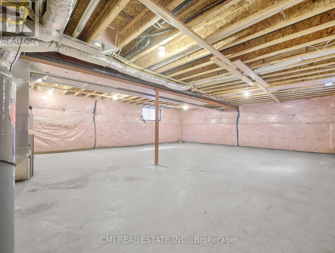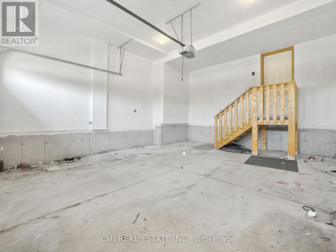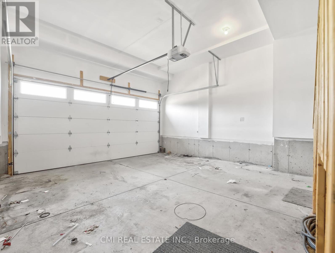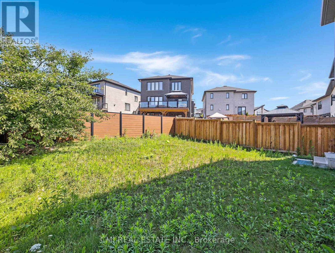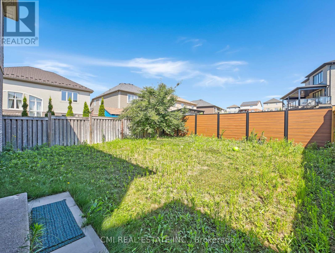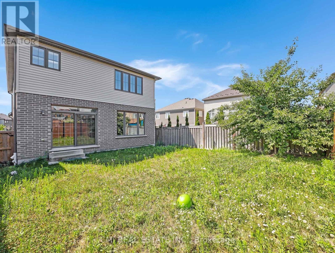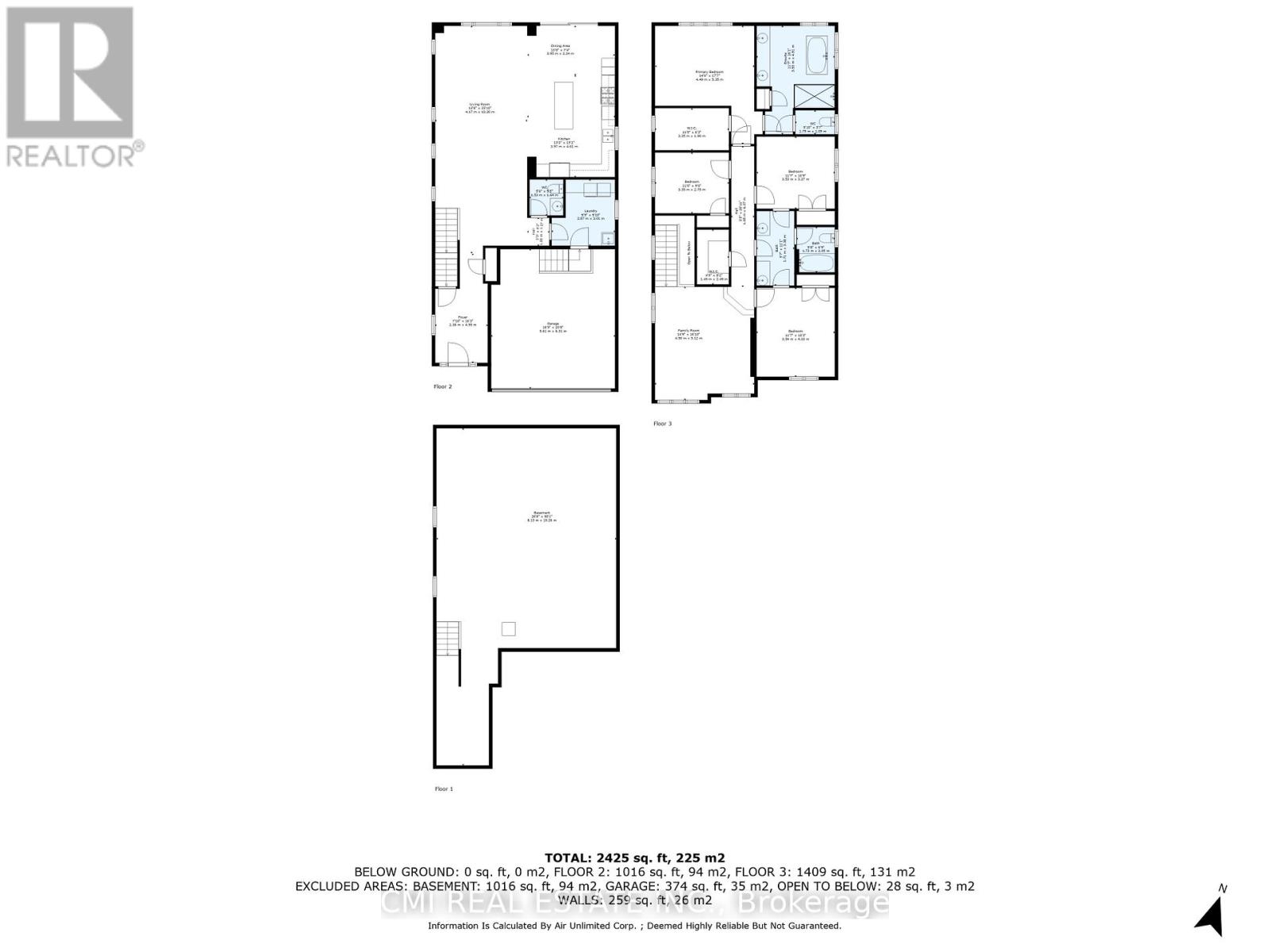150 Blair Creek Drive Kitchener, Ontario N2P 0C2
$1,049,000
Discover the perfect blend of modern comfort and convenience in this stunning 5-year-old detached home. Designed for a contemporary lifestyle, the main level boasts a bright, open-concept layout with a large living room that flows seamlessly into the gourmet kitchen and dining area. A short staircase leads to a spacious family room, providing a great second living space. Upstairs, the four large bedrooms offer ample space for the whole family, with the primary suite serving as a private retreat, complete with an elegant ensuite bathroom. With a two-car garage, this home has everything you need. The location can't be beat enjoy the convenience of being within walking distance of schools, parks, and local amenities, and just a short drive from Kitchener GO, Conestoga College, and the Center mall. (id:60365)
Property Details
| MLS® Number | X12366959 |
| Property Type | Single Family |
| AmenitiesNearBy | Schools, Park |
| CommunityFeatures | Community Centre |
| EquipmentType | Water Heater |
| Features | Guest Suite |
| ParkingSpaceTotal | 4 |
| RentalEquipmentType | Water Heater |
| ViewType | View |
Building
| BathroomTotal | 3 |
| BedroomsAboveGround | 4 |
| BedroomsTotal | 4 |
| Age | 0 To 5 Years |
| BasementDevelopment | Unfinished |
| BasementType | N/a (unfinished) |
| ConstructionStyleAttachment | Detached |
| CoolingType | Central Air Conditioning |
| ExteriorFinish | Stone, Brick |
| FoundationType | Concrete |
| HalfBathTotal | 1 |
| HeatingFuel | Natural Gas |
| HeatingType | Forced Air |
| StoriesTotal | 2 |
| SizeInterior | 2500 - 3000 Sqft |
| Type | House |
| UtilityWater | Municipal Water |
Parking
| Attached Garage | |
| Garage |
Land
| Acreage | No |
| LandAmenities | Schools, Park |
| Sewer | Sanitary Sewer |
| SizeDepth | 109 Ft ,9 In |
| SizeFrontage | 36 Ft ,1 In |
| SizeIrregular | 36.1 X 109.8 Ft |
| SizeTotalText | 36.1 X 109.8 Ft |
Rooms
| Level | Type | Length | Width | Dimensions |
|---|---|---|---|---|
| Second Level | Bedroom 3 | 3.53 m | 3.27 m | 3.53 m x 3.27 m |
| Second Level | Bedroom 4 | 3.35 m | 2.75 m | 3.35 m x 2.75 m |
| Second Level | Bathroom | 1.73 m | 5.4 m | 1.73 m x 5.4 m |
| Second Level | Family Room | 4.5 m | 5.12 m | 4.5 m x 5.12 m |
| Second Level | Primary Bedroom | 4.49 m | 5.35 m | 4.49 m x 5.35 m |
| Second Level | Bathroom | 3.53 m | 4.91 m | 3.53 m x 4.91 m |
| Second Level | Bedroom 2 | 3.54 m | 4.03 m | 3.54 m x 4.03 m |
| Main Level | Foyer | 2.38 m | 4.95 m | 2.38 m x 4.95 m |
| Main Level | Living Room | 4.17 m | 10.3 m | 4.17 m x 10.3 m |
| Main Level | Dining Room | 3.95 m | 2.24 m | 3.95 m x 2.24 m |
| Main Level | Kitchen | 3.97 m | 4.61 m | 3.97 m x 4.61 m |
| Main Level | Laundry Room | 2.87 m | 3.01 m | 2.87 m x 3.01 m |
| Main Level | Bathroom | 1.53 m | 1.64 m | 1.53 m x 1.64 m |
https://www.realtor.ca/real-estate/28783073/150-blair-creek-drive-kitchener
Bryan Justin Jaskolka
Salesperson
2425 Matheson Blvd E 8th Flr
Mississauga, Ontario L4W 5K4
Ray Ostovar
Broker
2425 Matheson Blvd E 8th Flr
Mississauga, Ontario L4W 5K4

