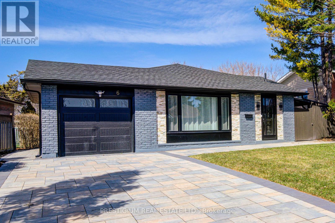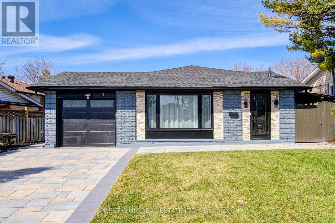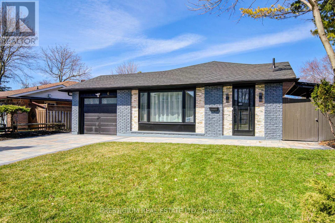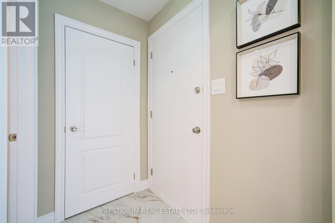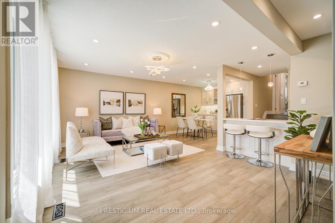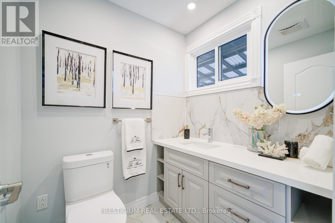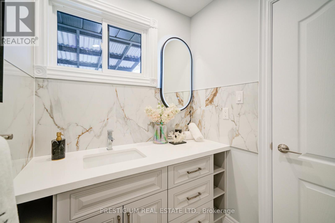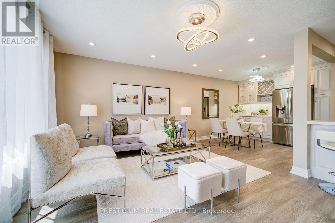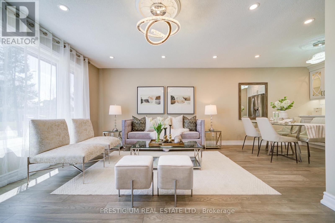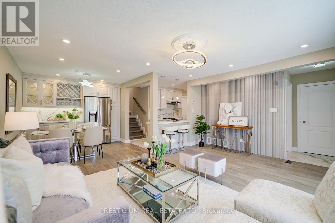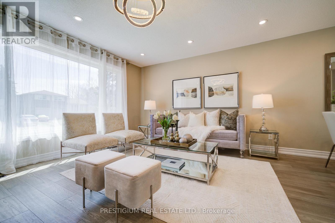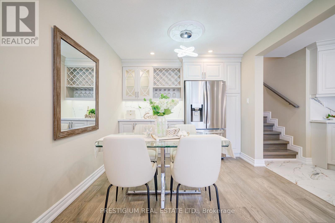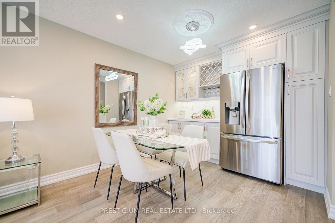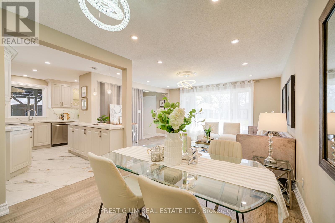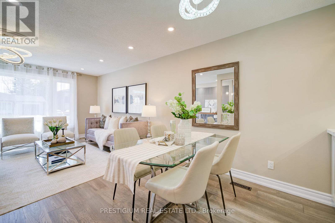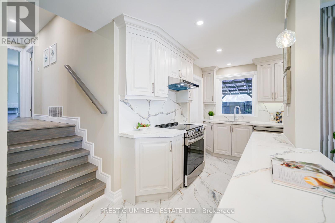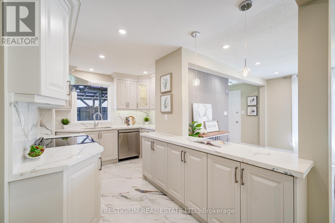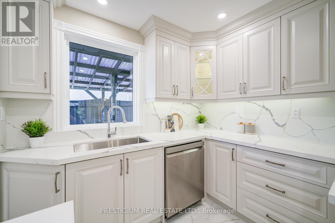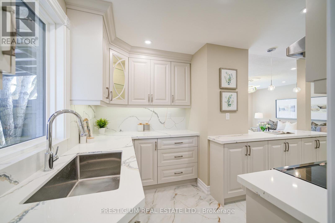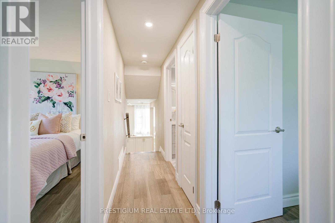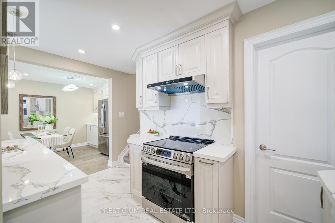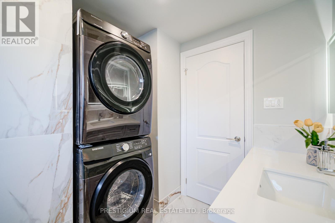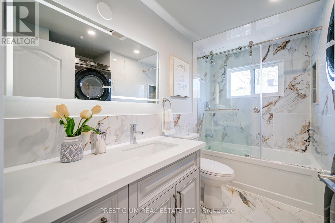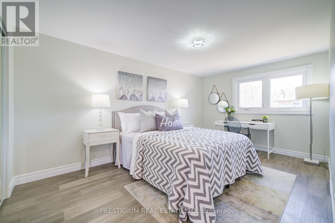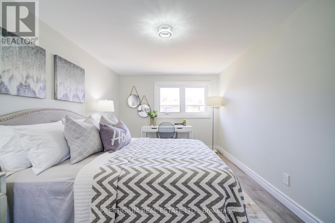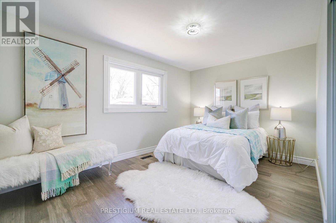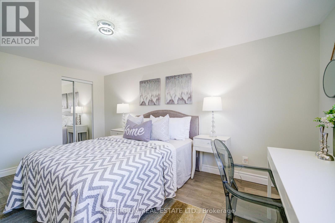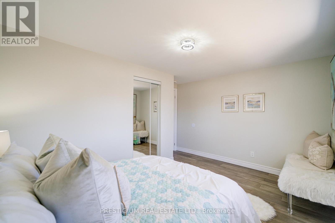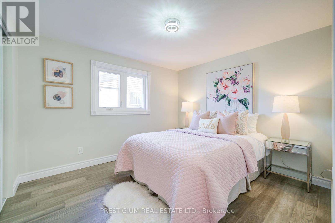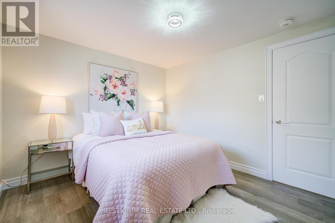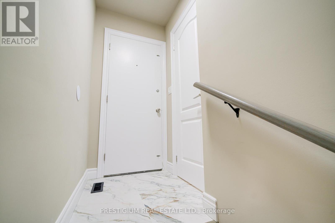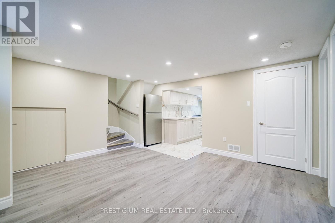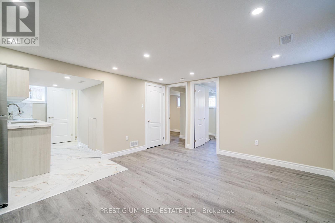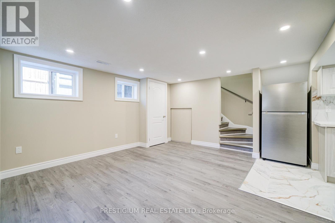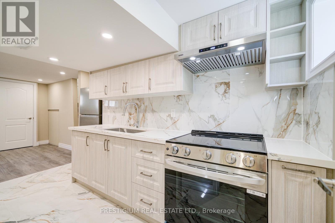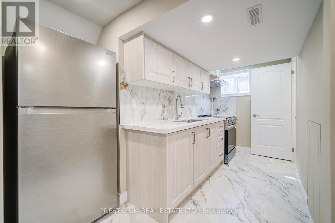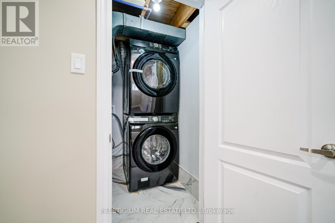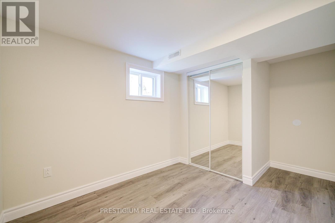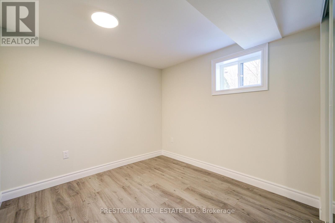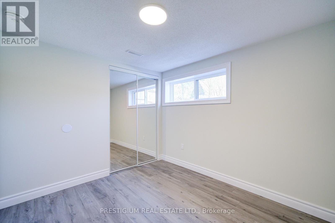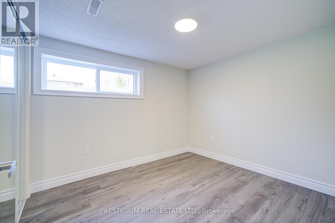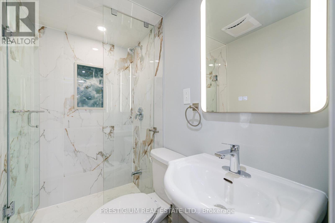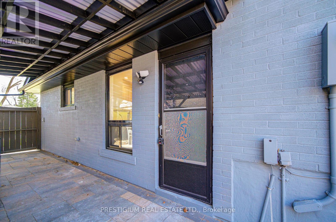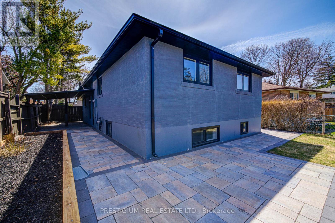6 Willis Drive Brampton, Ontario L6W 1A9
$1,099,900
A Perfection Union Of Scenic Beauty & Craftsmanship! Prime Location Of Peel Village, Legal 2-unit home! This Home Has Been Meticulously Renovated with No Detail Overlooked. Upper 3 bdrm, 2 Washrooms plus Lower 2 bdrm, 1 washroom. 2 New Quality Kitchens, 2 Sets of New Kitchen Appliances. 2 Sets of New Laundry. New Hardwood Throughout Main & Upper Level. New Roof, New Windows and Doors. New Garage Door and Remote Controller. New Tankless Water Heater, New Interlock Driveway. New Landscaping. Bright & Warm 2 Bdrm Legal Bsmt Apartment has 5 big Above-Grand Windows! Feels Ever Brighter! Absolutely Move-In Ready! (id:60365)
Property Details
| MLS® Number | W12367143 |
| Property Type | Single Family |
| Community Name | Brampton East |
| EquipmentType | Water Heater, Water Heater - Tankless |
| Features | Carpet Free |
| ParkingSpaceTotal | 5 |
| RentalEquipmentType | Water Heater, Water Heater - Tankless |
Building
| BathroomTotal | 3 |
| BedroomsAboveGround | 3 |
| BedroomsBelowGround | 2 |
| BedroomsTotal | 5 |
| Amenities | Canopy |
| Appliances | Dishwasher, Dryer, Two Stoves, Two Washers, Two Refrigerators |
| BasementFeatures | Apartment In Basement, Separate Entrance |
| BasementType | N/a, N/a |
| ConstructionStyleAttachment | Detached |
| ConstructionStyleSplitLevel | Backsplit |
| CoolingType | Central Air Conditioning |
| ExteriorFinish | Brick, Stone |
| FlooringType | Hardwood, Ceramic, Vinyl |
| FoundationType | Concrete |
| HalfBathTotal | 1 |
| HeatingFuel | Natural Gas |
| HeatingType | Forced Air |
| SizeInterior | 1100 - 1500 Sqft |
| Type | House |
| UtilityWater | Municipal Water |
Parking
| Attached Garage | |
| Garage |
Land
| Acreage | No |
| LandscapeFeatures | Landscaped |
| Sewer | Sanitary Sewer |
| SizeDepth | 100 Ft |
| SizeFrontage | 59 Ft ,8 In |
| SizeIrregular | 59.7 X 100 Ft |
| SizeTotalText | 59.7 X 100 Ft |
Rooms
| Level | Type | Length | Width | Dimensions |
|---|---|---|---|---|
| Lower Level | Family Room | 3.8 m | 4.2 m | 3.8 m x 4.2 m |
| Lower Level | Bedroom 4 | 3.2 m | 3.3 m | 3.2 m x 3.3 m |
| Lower Level | Bedroom 5 | 4.3 m | 3 m | 4.3 m x 3 m |
| Main Level | Living Room | 7 m | 4.6 m | 7 m x 4.6 m |
| Main Level | Dining Room | 7 m | 4.6 m | 7 m x 4.6 m |
| Upper Level | Primary Bedroom | 4.3 m | 3 m | 4.3 m x 3 m |
| Upper Level | Bedroom 2 | 4.15 m | 2.9 m | 4.15 m x 2.9 m |
| Upper Level | Bedroom 3 | 3.1 m | 3.3 m | 3.1 m x 3.3 m |
https://www.realtor.ca/real-estate/28783381/6-willis-drive-brampton-brampton-east-brampton-east
Vivien Xu
Salesperson
80 Tiverton Crt #103
Markham, Ontario L3R 0G4

