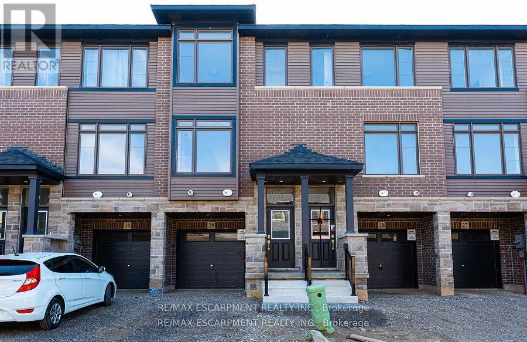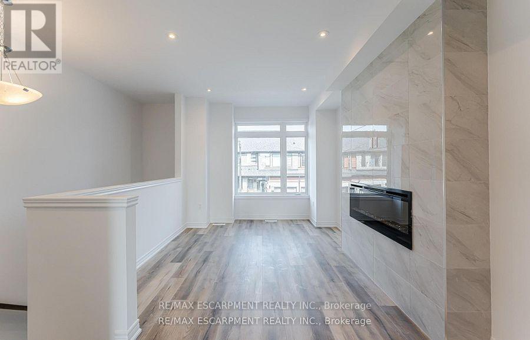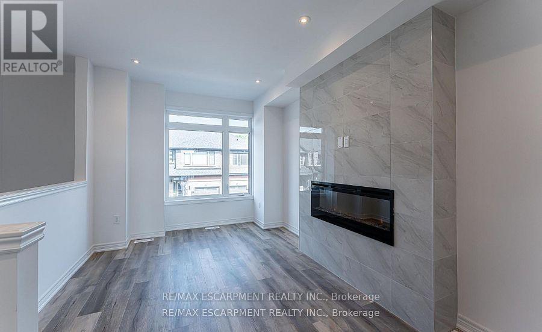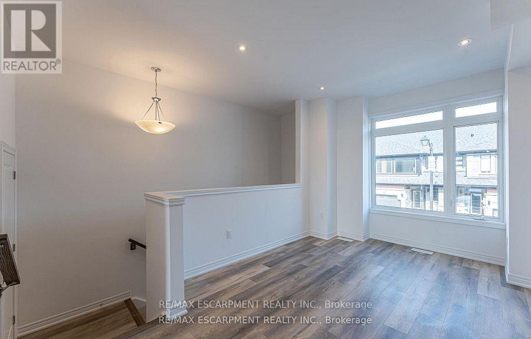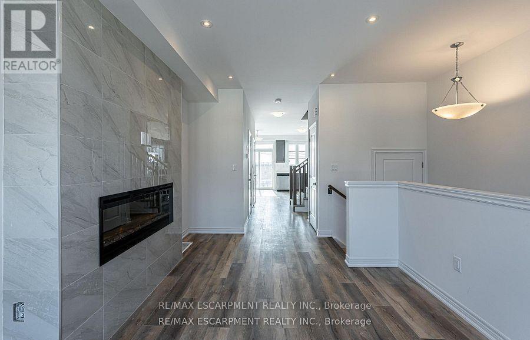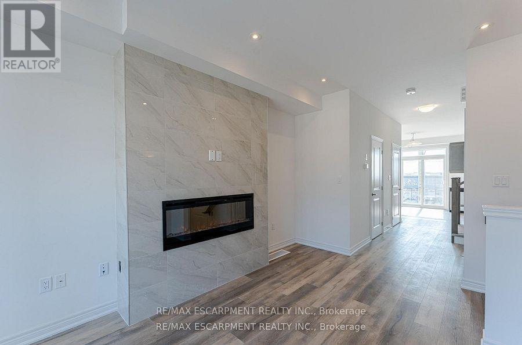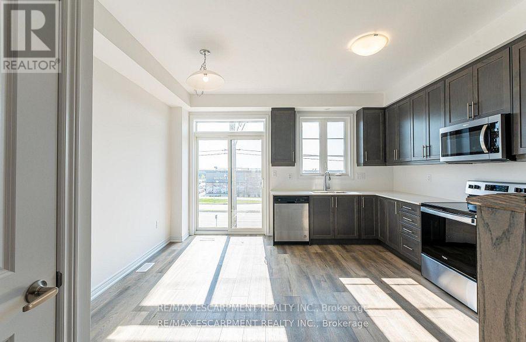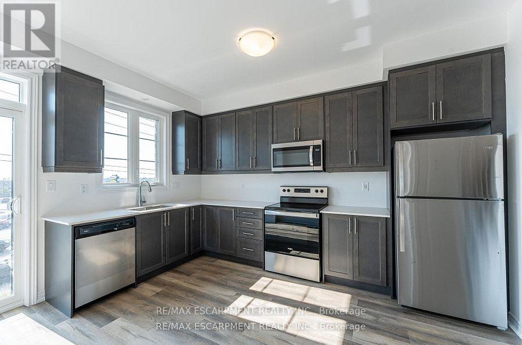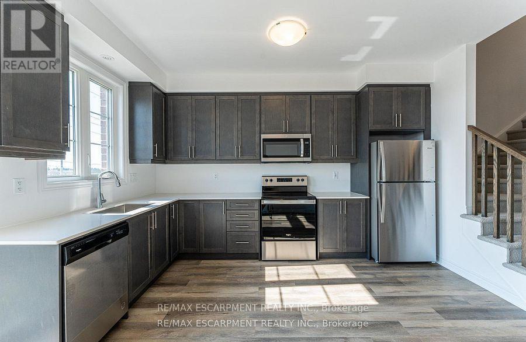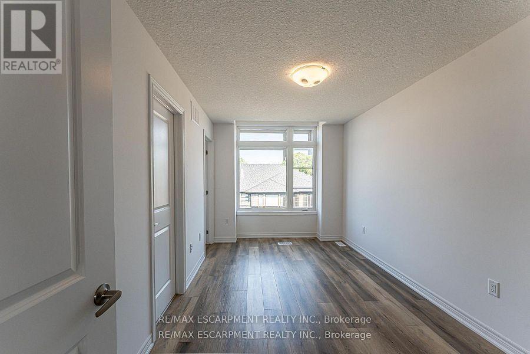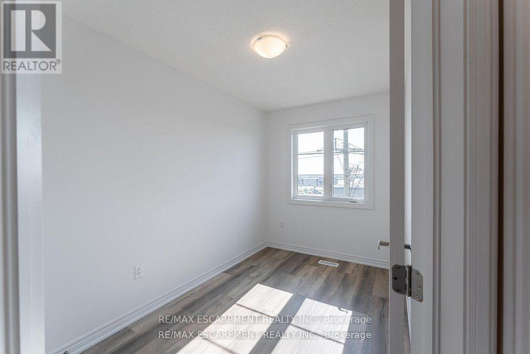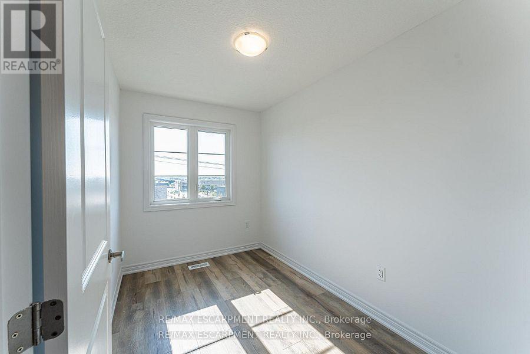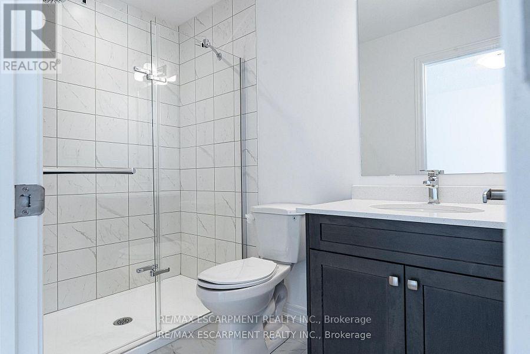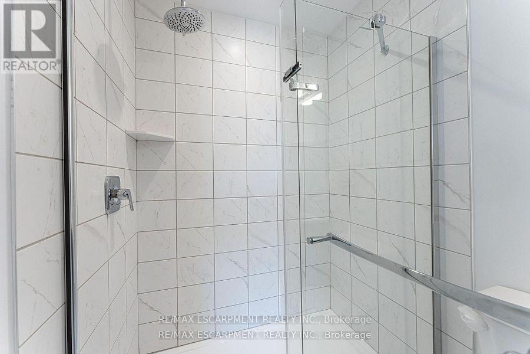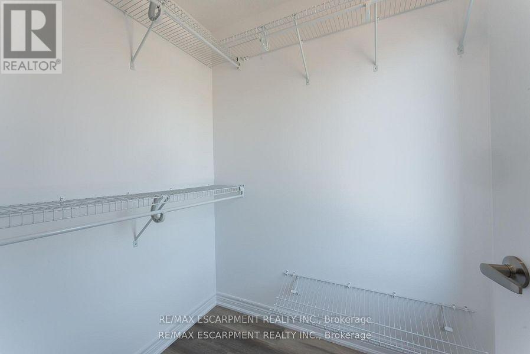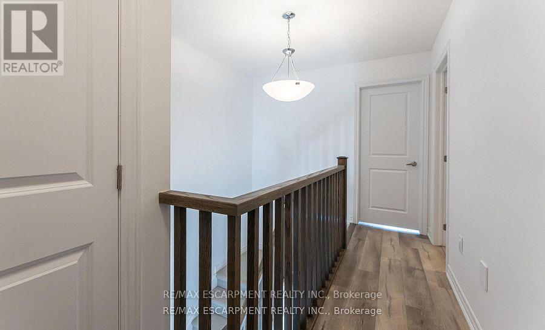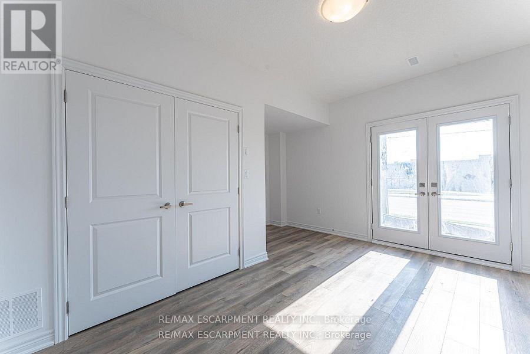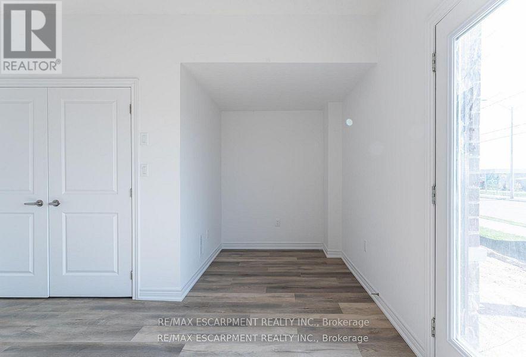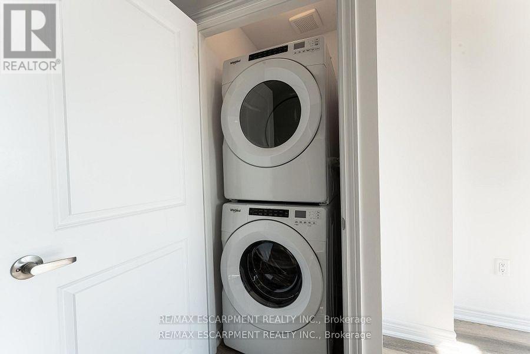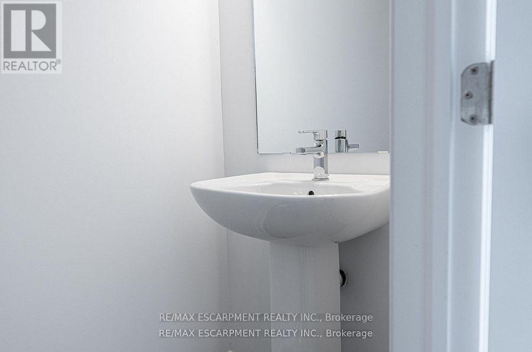29 - 120 Court Drive Brant, Ontario N3L 0N2
$559,900Maintenance, Parcel of Tied Land
$94.47 Monthly
Maintenance, Parcel of Tied Land
$94.47 MonthlyWelcome to this stunning 3-storey townhome in the heart of Paris, Ontario! Featuring 3 spacious bedrooms and 2.5 bathrooms, this home blends modern style with everyday comfort. The open-concept main floor boasts a feature wall with a cozy fireplace, a chef-inspired kitchen with quartz countertops, stainless steel appliances, and ample cabinetry, plus elegant laminate flooring throughout. Upstairs, you'll find generously sized bedrooms, including a primary suite with a private ensuite and walk-in closet. The lower level offers additional space, perfect for a home office, workout room, or family area. Located in a prime Paris neighbourhood, this home is surrounded by excellent schools, shopping, restaurants, and nearby workplaces - making it an ideal spot for families and professionals alike. Move-in ready and designed with both style and convenience in mind, this beautiful townhome is waiting for you to call it home! (id:60365)
Property Details
| MLS® Number | X12366240 |
| Property Type | Single Family |
| Community Name | Paris |
| EquipmentType | Water Heater |
| ParkingSpaceTotal | 2 |
| RentalEquipmentType | Water Heater |
Building
| BathroomTotal | 3 |
| BedroomsAboveGround | 3 |
| BedroomsTotal | 3 |
| Age | 0 To 5 Years |
| Amenities | Fireplace(s) |
| Appliances | Dishwasher, Dryer, Stove, Washer, Window Coverings, Refrigerator |
| BasementDevelopment | Finished |
| BasementType | Full (finished) |
| ConstructionStyleAttachment | Attached |
| CoolingType | Central Air Conditioning |
| ExteriorFinish | Stone, Vinyl Siding |
| FireplacePresent | Yes |
| FoundationType | Slab |
| HalfBathTotal | 1 |
| HeatingFuel | Natural Gas |
| HeatingType | Forced Air |
| StoriesTotal | 3 |
| SizeInterior | 1500 - 2000 Sqft |
| Type | Row / Townhouse |
| UtilityWater | Municipal Water |
Parking
| Attached Garage | |
| Garage |
Land
| Acreage | No |
| Sewer | Sanitary Sewer |
| SizeDepth | 79 Ft |
| SizeFrontage | 15 Ft |
| SizeIrregular | 15 X 79 Ft |
| SizeTotalText | 15 X 79 Ft |
Rooms
| Level | Type | Length | Width | Dimensions |
|---|---|---|---|---|
| Second Level | Great Room | 3.15 m | 5.03 m | 3.15 m x 5.03 m |
| Second Level | Eating Area | 2.06 m | 3.76 m | 2.06 m x 3.76 m |
| Second Level | Kitchen | 2.29 m | 4.22 m | 2.29 m x 4.22 m |
| Second Level | Laundry Room | Measurements not available | ||
| Second Level | Bathroom | Measurements not available | ||
| Third Level | Bathroom | Measurements not available | ||
| Third Level | Primary Bedroom | 2.74 m | 4.78 m | 2.74 m x 4.78 m |
| Third Level | Bathroom | Measurements not available | ||
| Third Level | Bedroom | 2.11 m | 3.61 m | 2.11 m x 3.61 m |
| Third Level | Bedroom | 2.13 m | 3.71 m | 2.13 m x 3.71 m |
| Main Level | Den | 4.37 m | 4.5 m | 4.37 m x 4.5 m |
https://www.realtor.ca/real-estate/28781493/29-120-court-drive-brant-paris-paris
Matthew Adeh
Broker
1595 Upper James St #4b
Hamilton, Ontario L9B 0H7

