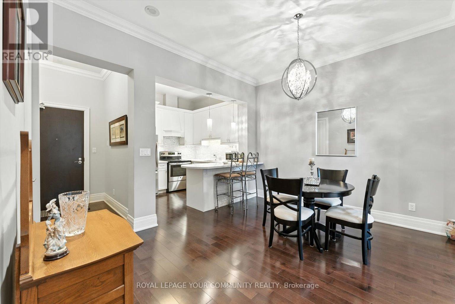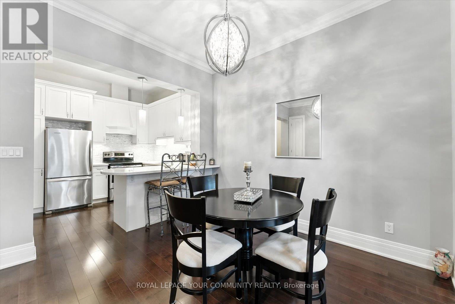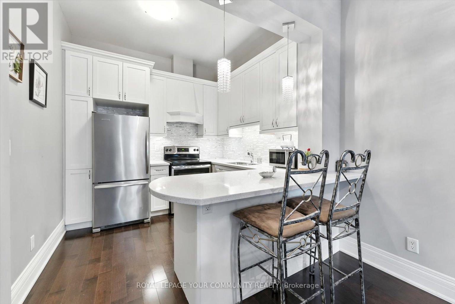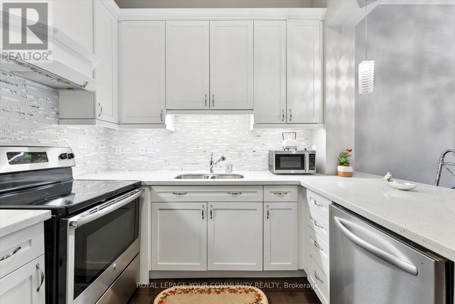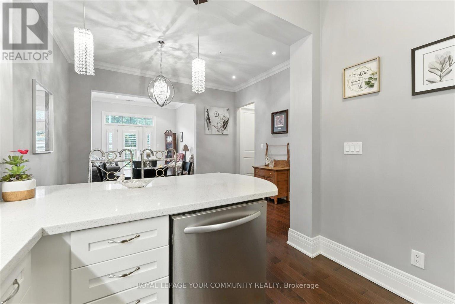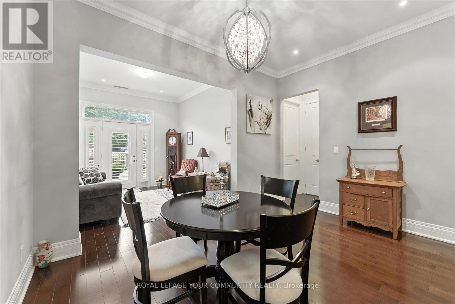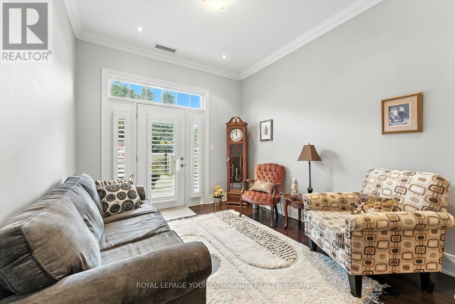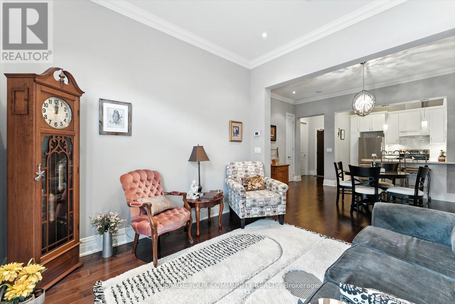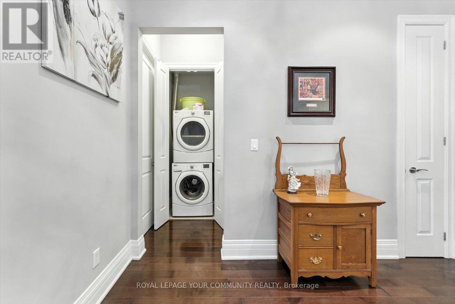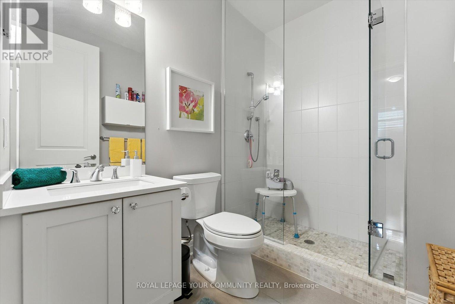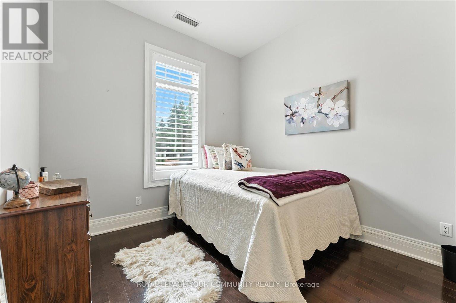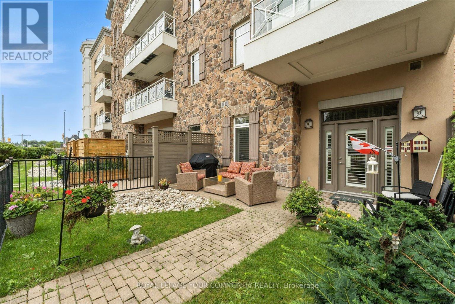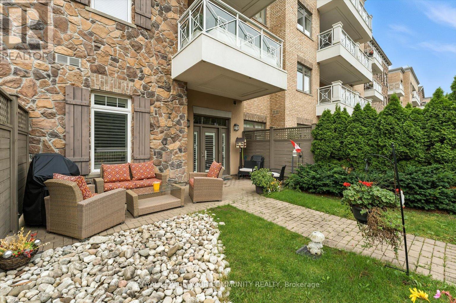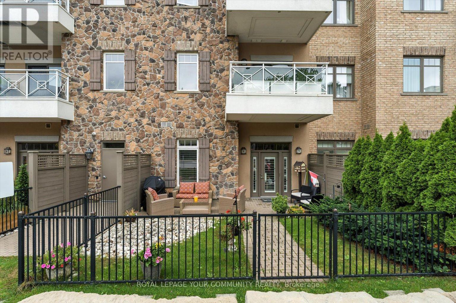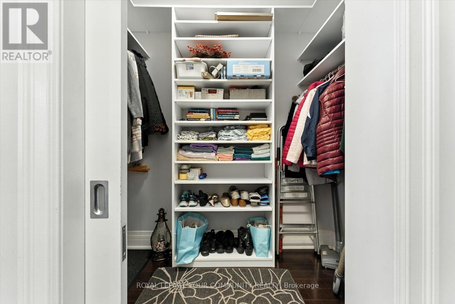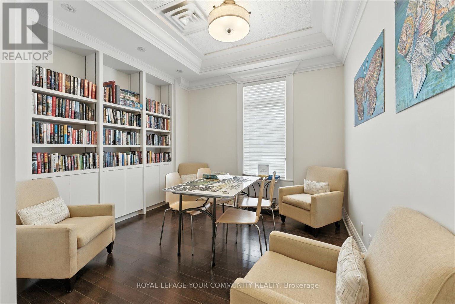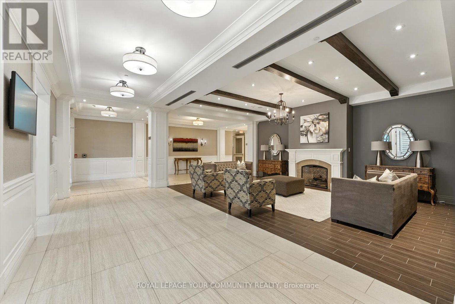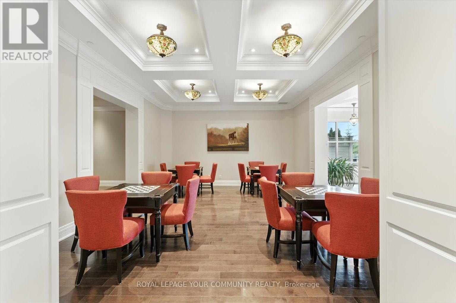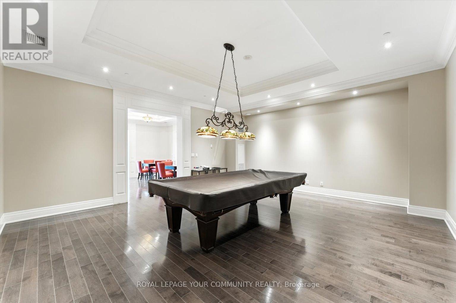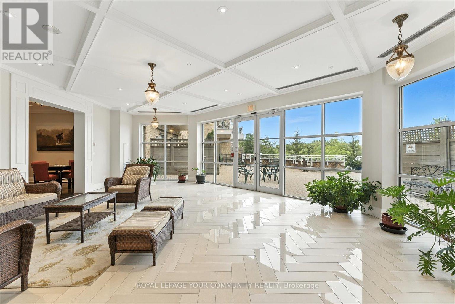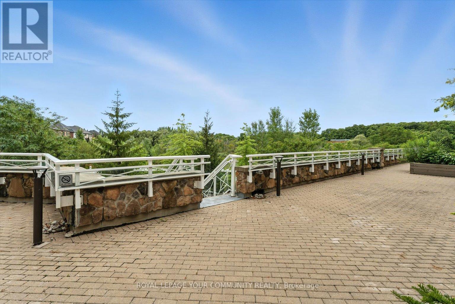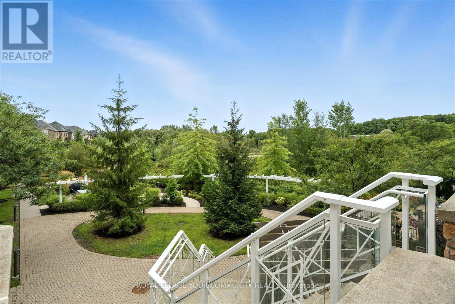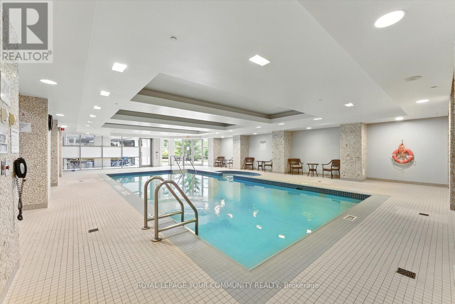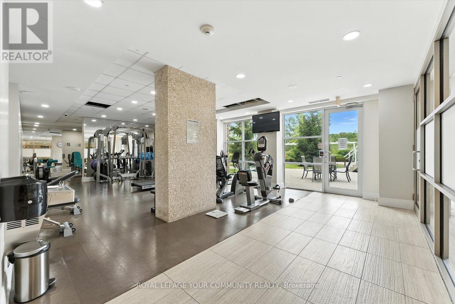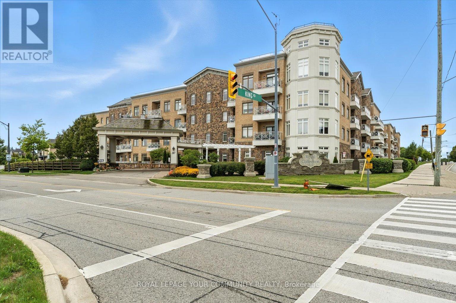101 - 80 Burns Boulevard King, Ontario L7B 0B3
$688,000Maintenance, Heat, Common Area Maintenance, Insurance, Water, Parking
$650.92 Monthly
Maintenance, Heat, Common Area Maintenance, Insurance, Water, Parking
$650.92 MonthlySophisticated 1+1 Ground-Level Condo in a Prestigious Low-Rise Residence. Soaring 10-foot ceilings and oversized windows fill the suite with natural light, creating a refined and airy atmosphere. The open-concept layout highlights a sleek kitchen with quartz countertops, a breakfast bar, stainless steel appliances, and ample pantry space. The living areas opens onto an extraordinary 400 sq. ft private terrace, complete with gas line and water hookup-an entertainer's dream and a true extension of your living space. The versatile den is fitted with custom built-in storage, offering exceptional organization and functionality. The 4-piece bathroom is modern and tastefully finished. In-suite stacked laundry provides everyday convenience. This residence includes one underground parking space plus two lockers-one conveniently located beside the parking spot and another full-sized locker on P2. Enjoy first-class amenities: concierge, elegant party room, indoor pool, guest suite, communal BBQ terrace, and a fully equipped fitness centre. North-facing, Perfectly situated minutes to the GO Station, scenic trails, dog parks, and top dining destinations (id:60365)
Property Details
| MLS® Number | N12365099 |
| Property Type | Single Family |
| Community Name | King City |
| AmenitiesNearBy | Park, Place Of Worship |
| CommunityFeatures | Pets Allowed With Restrictions, Community Centre |
| Features | Carpet Free |
| ParkingSpaceTotal | 1 |
| Structure | Patio(s) |
Building
| BathroomTotal | 1 |
| BedroomsAboveGround | 1 |
| BedroomsBelowGround | 1 |
| BedroomsTotal | 2 |
| Age | 11 To 15 Years |
| Amenities | Car Wash, Security/concierge, Exercise Centre, Recreation Centre, Storage - Locker |
| Appliances | Oven - Built-in, Dishwasher, Dryer, Stove, Washer, Window Coverings, Refrigerator |
| BasementType | None |
| CoolingType | Central Air Conditioning |
| ExteriorFinish | Brick |
| FlooringType | Hardwood |
| HeatingFuel | Natural Gas |
| HeatingType | Forced Air |
| SizeInterior | 600 - 699 Sqft |
| Type | Apartment |
Parking
| Underground | |
| Garage |
Land
| Acreage | No |
| FenceType | Fenced Yard |
| LandAmenities | Park, Place Of Worship |
Rooms
| Level | Type | Length | Width | Dimensions |
|---|---|---|---|---|
| Main Level | Living Room | 3.6 m | 3.2 m | 3.6 m x 3.2 m |
| Main Level | Dining Room | 3.6 m | 4.2 m | 3.6 m x 4.2 m |
| Main Level | Kitchen | 2.7 m | 3 m | 2.7 m x 3 m |
| Main Level | Primary Bedroom | 4 m | 2.9 m | 4 m x 2.9 m |
| Main Level | Den | 4 m | 2.9 m | 4 m x 2.9 m |
https://www.realtor.ca/real-estate/28778606/101-80-burns-boulevard-king-king-city-king-city
Stephen Alexander Ferritto
Salesperson
12942 Keele Street
King City, Ontario L7B 1H8
Shelley Ann Garwood
Salesperson
12942 Keele Street
King City, Ontario L7B 1H8

