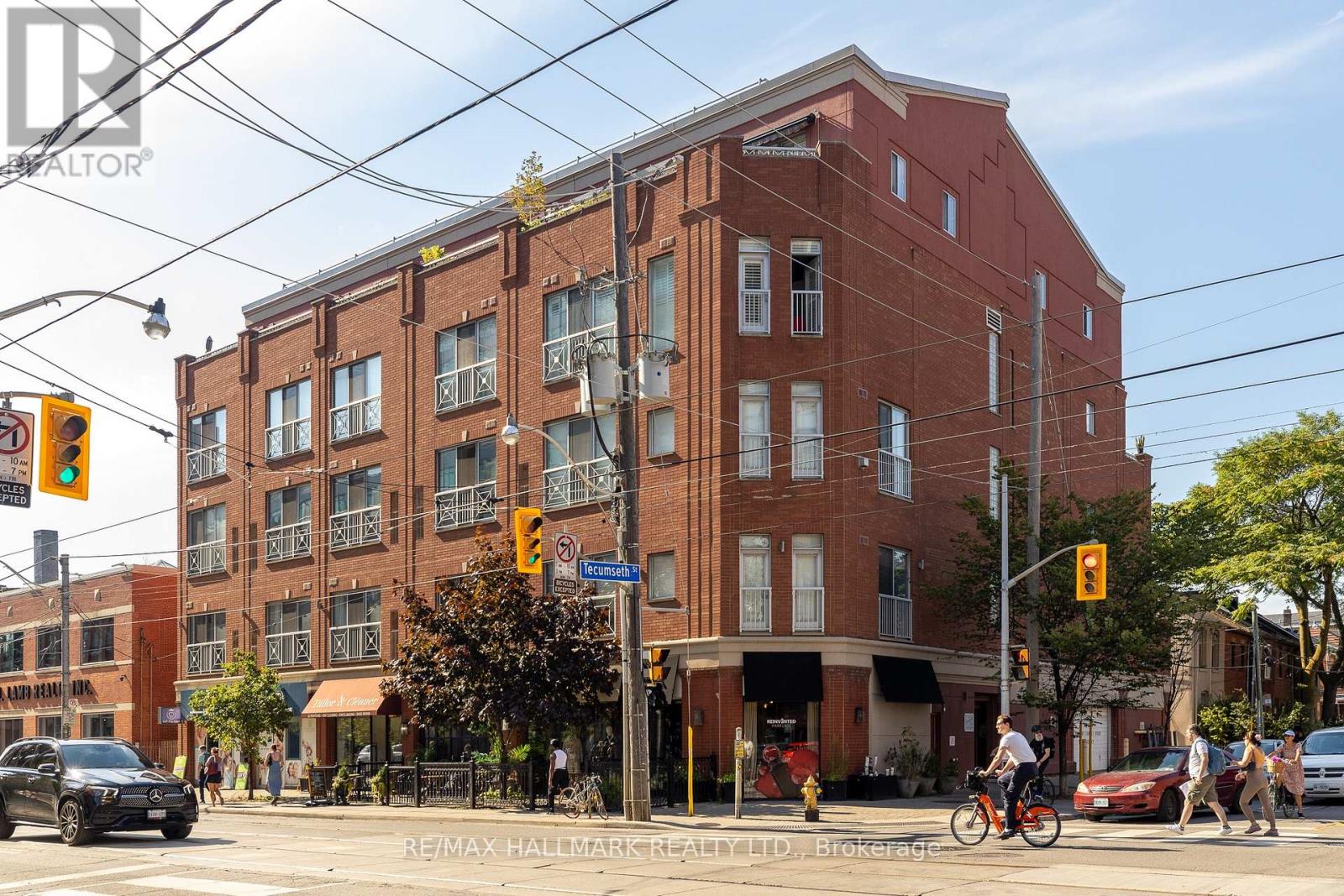302 - 766 King Street W Toronto, Ontario M5V 1N6
$3,000 Monthly
Welcome to Unit 302 at Tecumseth Lofts a stunning, south-facing hard loft in the heart of King West. This beautifully upgraded space features soaring 10-ft ceilings, refinished blonde maple hardwood floors, and a sleek, modern kitchen complete with grey shaker cabinetry, stone countertops, brand new stainless steel appliances, and a functional center island with wine rack, storage, and breakfast bar. The spacious primary bedroom includes a custom Ital Interiors closet with frosted glass doors, while the bathroom offers a deep soaker tub and added storage. Located in a boutique building with a 96 Walk Score and 100 Transit Score, youre steps from the citys top restaurants, cafes, shops, and everything downtown Toronto has to offer. (id:60365)
Property Details
| MLS® Number | C12365678 |
| Property Type | Single Family |
| Community Name | Niagara |
| AmenitiesNearBy | Hospital, Park, Public Transit, Schools |
| CommunityFeatures | Pet Restrictions |
| Features | Elevator, Balcony, In Suite Laundry |
| ParkingSpaceTotal | 1 |
Building
| BathroomTotal | 1 |
| BedroomsAboveGround | 1 |
| BedroomsTotal | 1 |
| Age | 11 To 15 Years |
| Appliances | Dishwasher, Dryer, Freezer, Microwave, Range, Stove, Washer |
| ArchitecturalStyle | Loft |
| CoolingType | Central Air Conditioning |
| ExteriorFinish | Brick |
| FireProtection | Alarm System |
| FlooringType | Hardwood |
| HeatingFuel | Natural Gas |
| HeatingType | Forced Air |
| SizeInterior | 700 - 799 Sqft |
| Type | Apartment |
Parking
| Underground | |
| Garage |
Land
| Acreage | No |
| LandAmenities | Hospital, Park, Public Transit, Schools |
Rooms
| Level | Type | Length | Width | Dimensions |
|---|---|---|---|---|
| Ground Level | Living Room | 5.55 m | 4.34 m | 5.55 m x 4.34 m |
| Ground Level | Dining Room | 5.55 m | 3 m | 5.55 m x 3 m |
| Ground Level | Kitchen | 4.33 m | 2.5 m | 4.33 m x 2.5 m |
| Ground Level | Primary Bedroom | 3.28 m | 3.1 m | 3.28 m x 3.1 m |
https://www.realtor.ca/real-estate/28780011/302-766-king-street-w-toronto-niagara-niagara
Paul Lapas
Broker
2277 Queen Street East
Toronto, Ontario M4E 1G5
Cari Lapas
Broker
2277 Queen Street East
Toronto, Ontario M4E 1G5


















