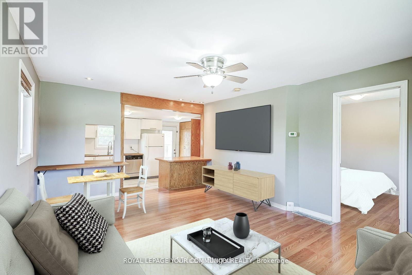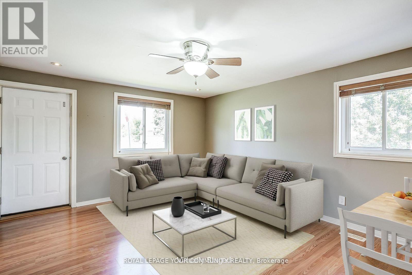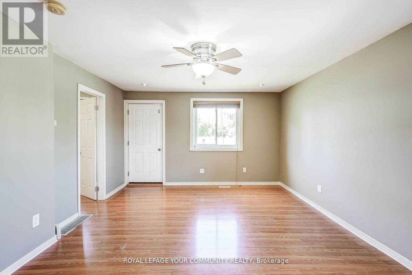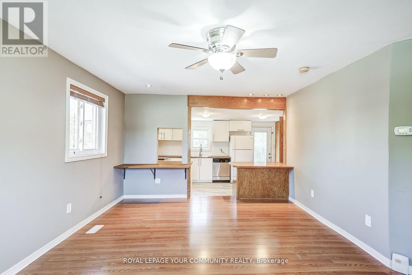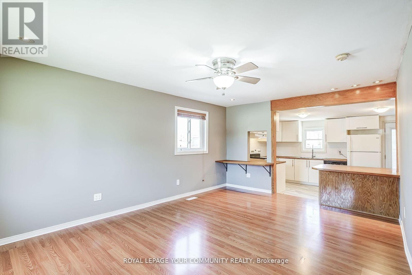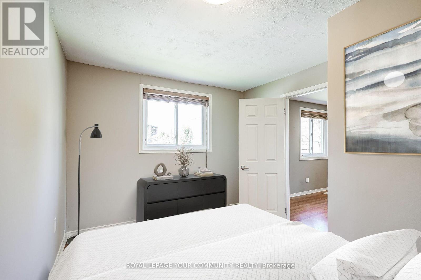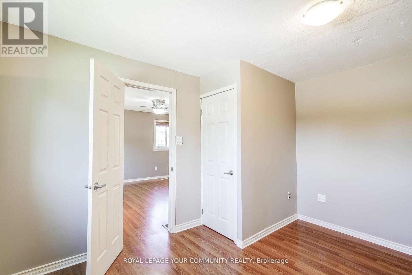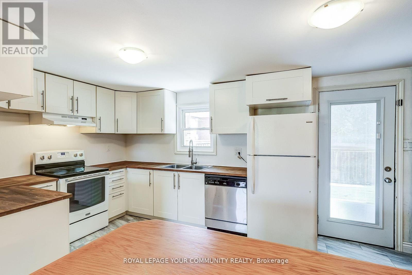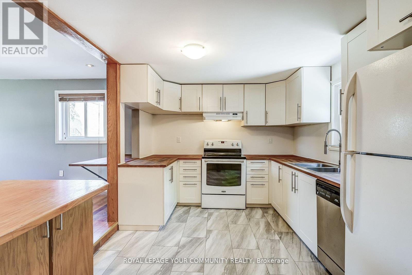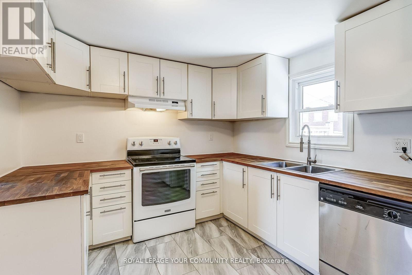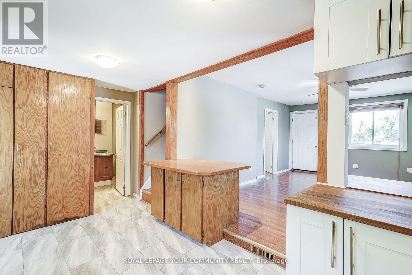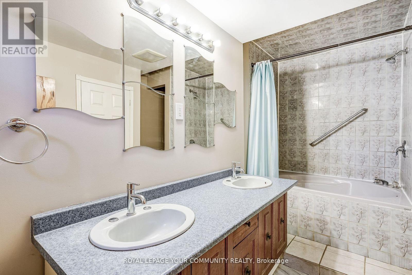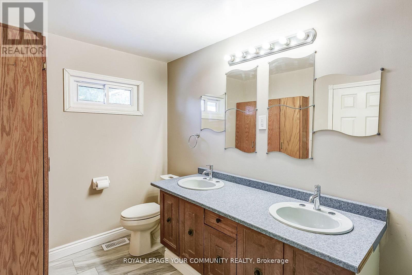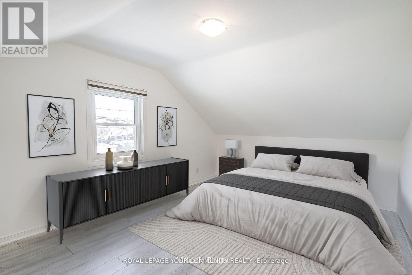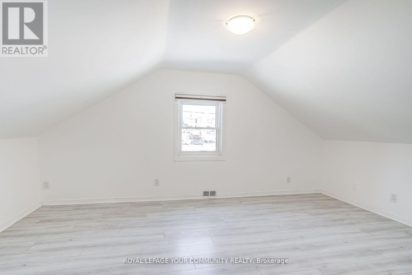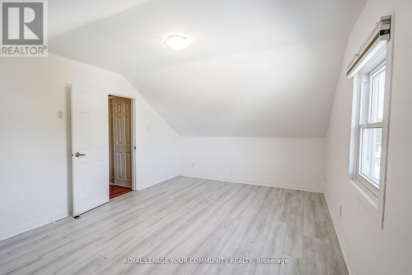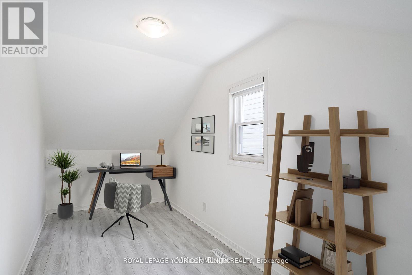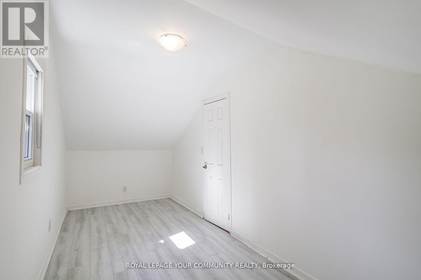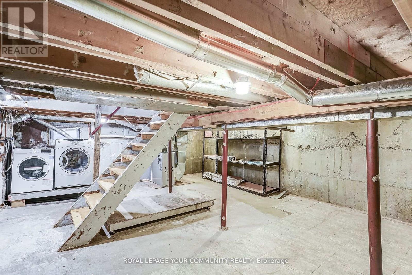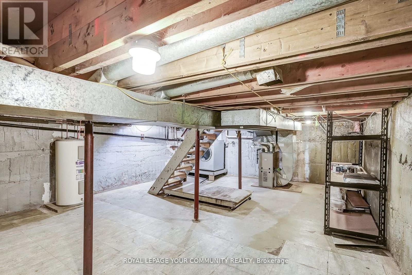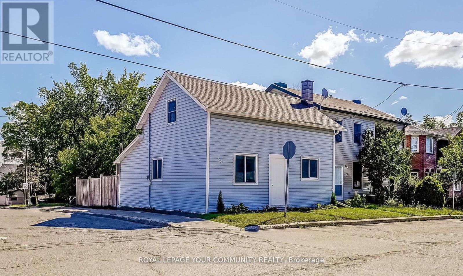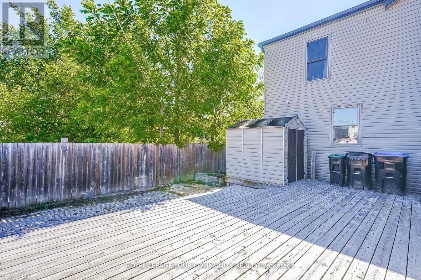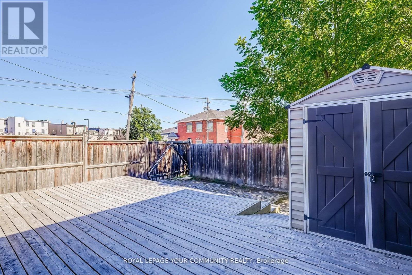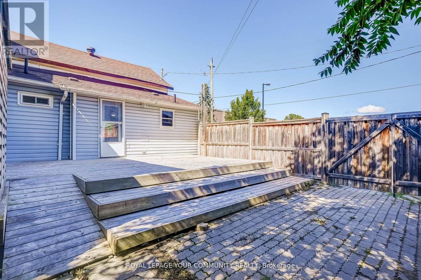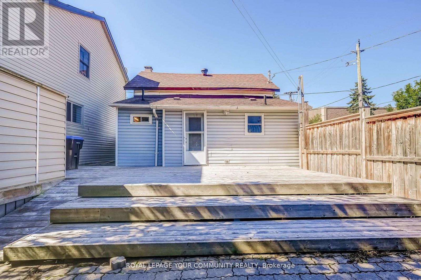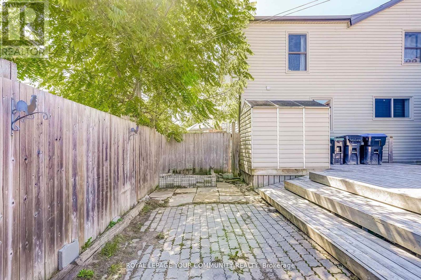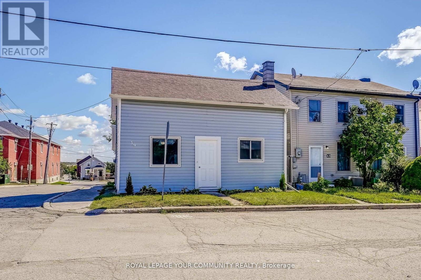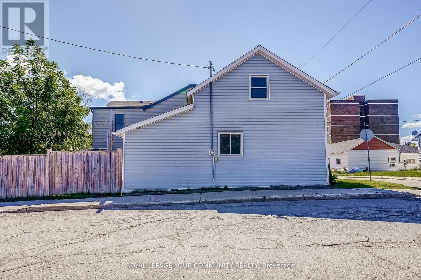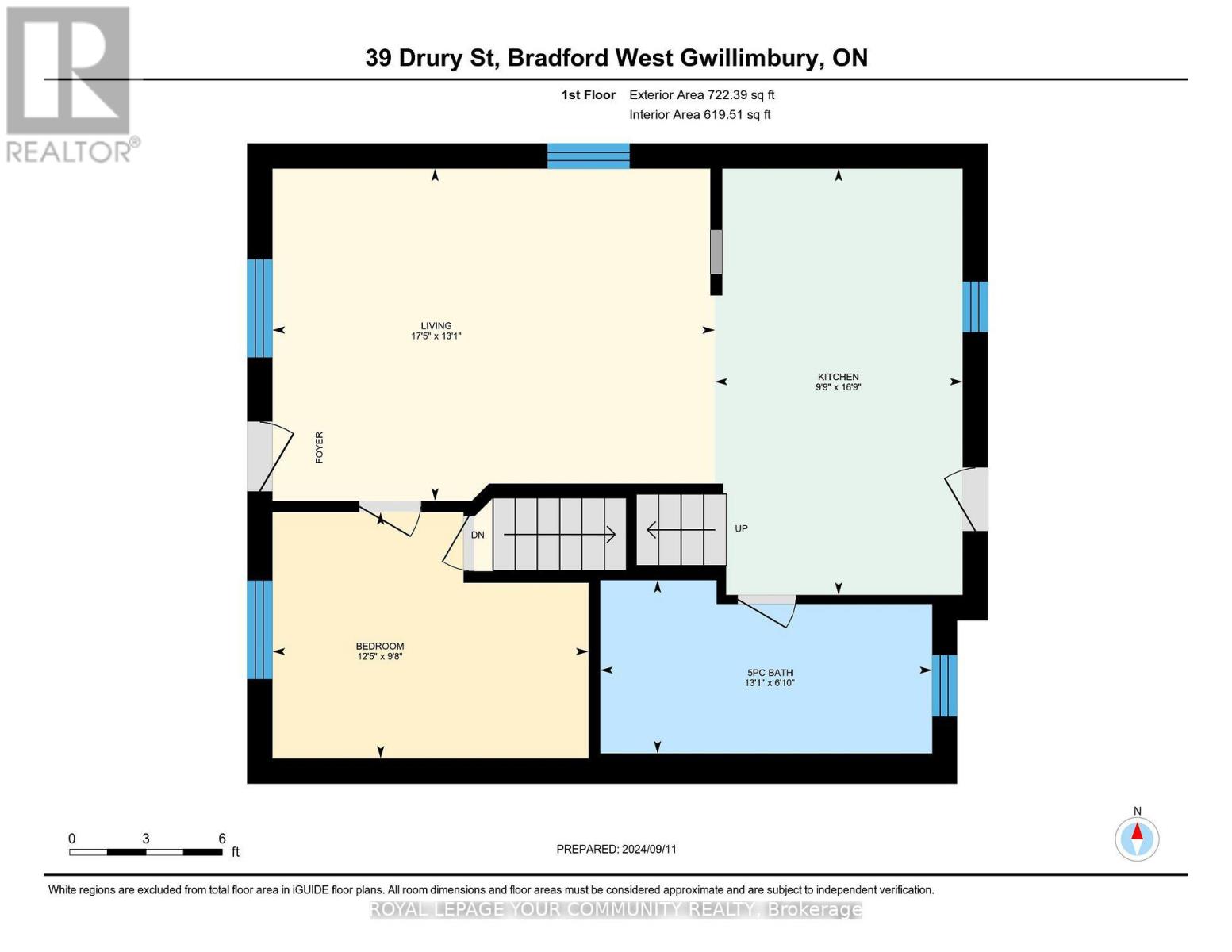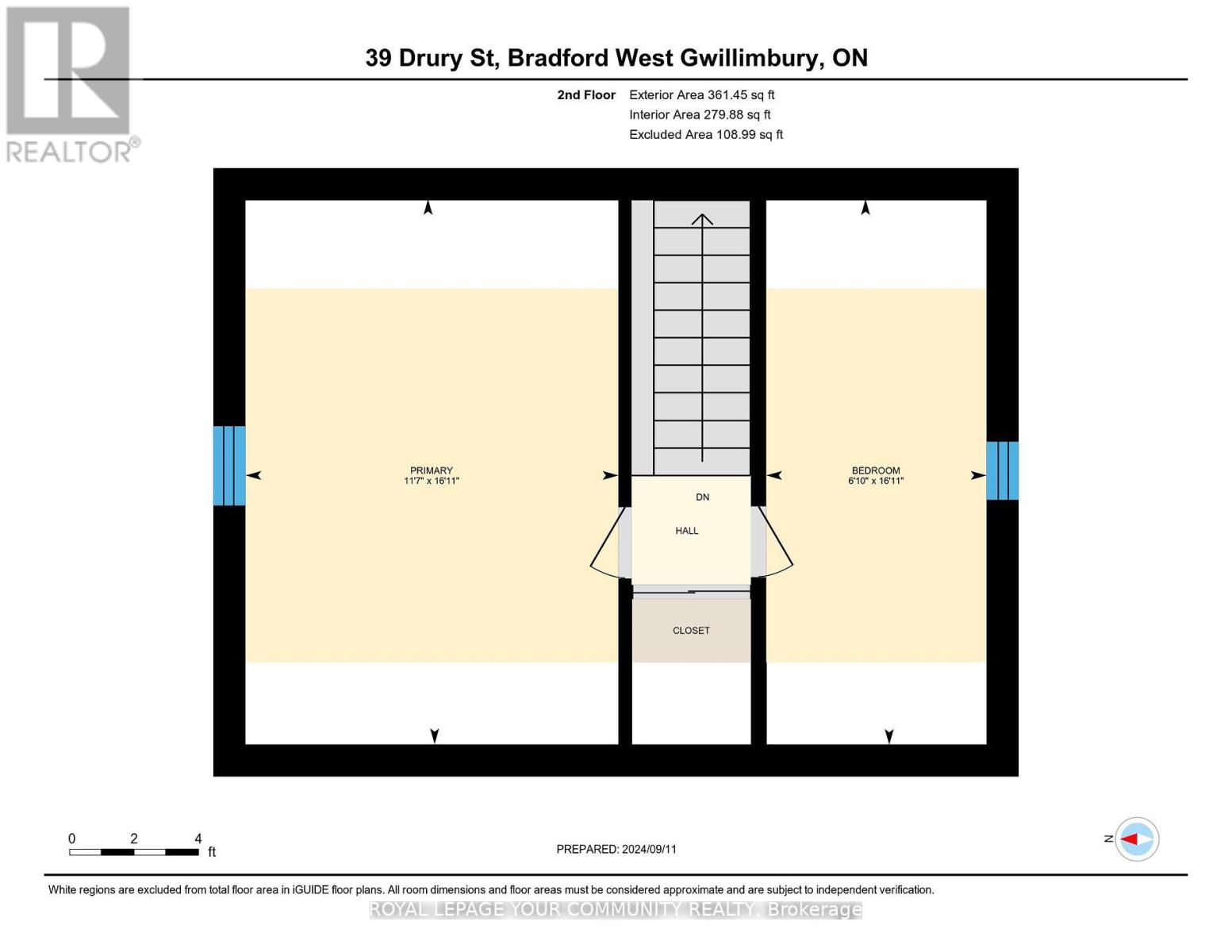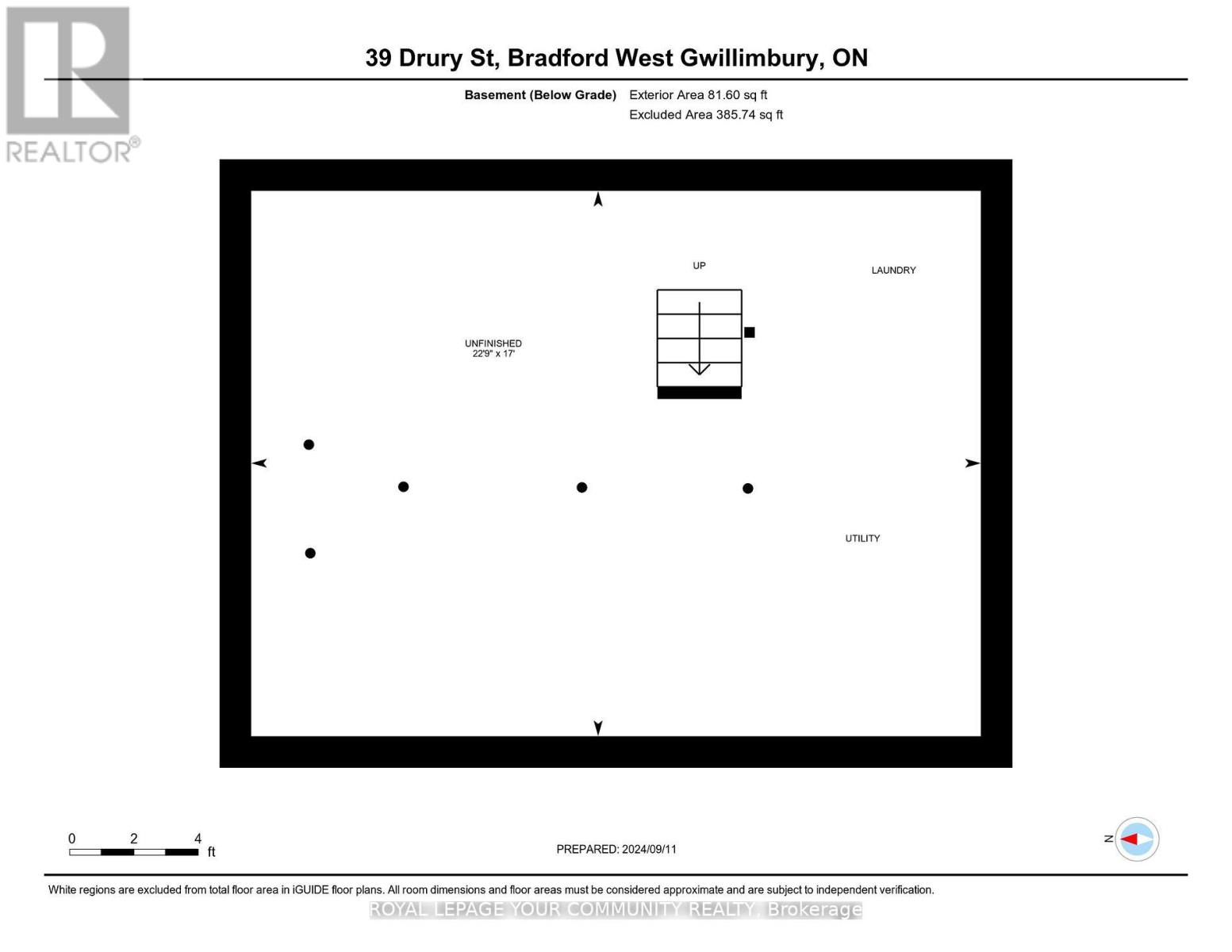3 Bedroom
1 Bathroom
0 - 699 sqft
Central Air Conditioning
Forced Air
$585,000
Experience the ideal family life in this beautifully maintained and updated detached home, perfectly situated on a peaceful street in the heart of Bradford. This charming residence boasts three spacious bedrooms and a 5pc bathroom, featuring a newly renovated kitchen that makes meal prep a breeze. Featuring laminate flooring and abundant large windows that bathe each room in natural light, this home promises a warm and comfortable atmosphere for your family. Step outside to your private urban oasis in the fully fenced backyard, perfect for playtime, barbecues, or simply relaxing on the expansive sundeck. Plus, enjoy the convenience of private parking. The full-height basement offers ample storage space and laundry facilities-perfect for busy families. This home is not just move-in ready; it's also an excellent entry-level opportunity for families and investors alike. You'll love being just steps away from downtown restaurants and cafes, and only minutes from Highway 400 and the Go Train for an easy commute. Discover the perfect blend of comfort, convenience, and community in your new home! Recent updates include new flooring in the kitchen, bedrooms, and bathroom (2024), a new washing machine (2023), windows (2021), kitchen upgrade (2017), roof (2016) & deck (2016). (id:60365)
Property Details
|
MLS® Number
|
N12364341 |
|
Property Type
|
Single Family |
|
Community Name
|
Bradford |
|
Features
|
Carpet Free |
|
ParkingSpaceTotal
|
1 |
|
Structure
|
Shed |
Building
|
BathroomTotal
|
1 |
|
BedroomsAboveGround
|
3 |
|
BedroomsTotal
|
3 |
|
Appliances
|
Dishwasher, Dryer, Stove, Washer, Refrigerator |
|
BasementType
|
Full |
|
ConstructionStyleAttachment
|
Detached |
|
CoolingType
|
Central Air Conditioning |
|
ExteriorFinish
|
Vinyl Siding |
|
FlooringType
|
Laminate, Vinyl |
|
FoundationType
|
Brick |
|
HeatingFuel
|
Natural Gas |
|
HeatingType
|
Forced Air |
|
StoriesTotal
|
2 |
|
SizeInterior
|
0 - 699 Sqft |
|
Type
|
House |
|
UtilityWater
|
Municipal Water |
Parking
Land
|
Acreage
|
No |
|
Sewer
|
Sanitary Sewer |
|
SizeDepth
|
60 Ft |
|
SizeFrontage
|
28 Ft |
|
SizeIrregular
|
28 X 60 Ft |
|
SizeTotalText
|
28 X 60 Ft |
Rooms
| Level |
Type |
Length |
Width |
Dimensions |
|
Second Level |
Primary Bedroom |
5.16 m |
3.53 m |
5.16 m x 3.53 m |
|
Second Level |
Bedroom 2 |
5.17 m |
2.09 m |
5.17 m x 2.09 m |
|
Main Level |
Living Room |
5.31 m |
3.98 m |
5.31 m x 3.98 m |
|
Main Level |
Dining Room |
5.31 m |
3.98 m |
5.31 m x 3.98 m |
|
Main Level |
Kitchen |
5.11 m |
2.97 m |
5.11 m x 2.97 m |
|
Main Level |
Bedroom 3 |
3.79 m |
2.95 m |
3.79 m x 2.95 m |
Utilities
|
Cable
|
Available |
|
Electricity
|
Available |
|
Sewer
|
Available |
https://www.realtor.ca/real-estate/28776999/39-drury-street-bradford-west-gwillimbury-bradford-bradford

